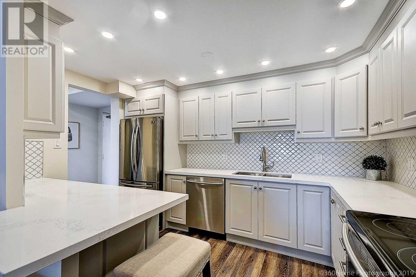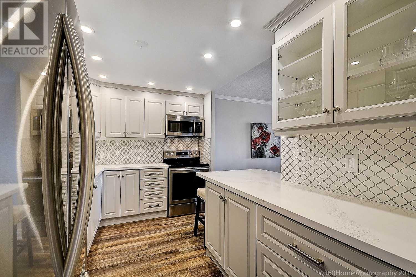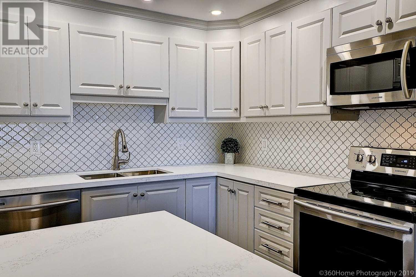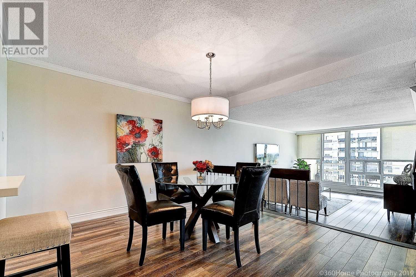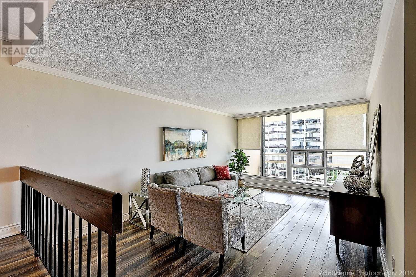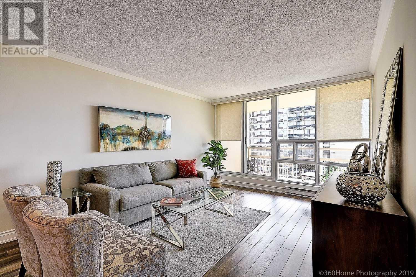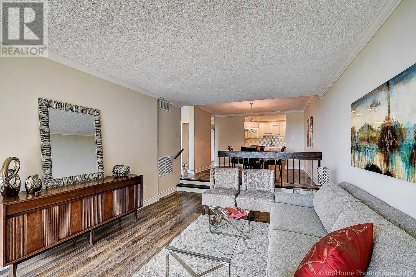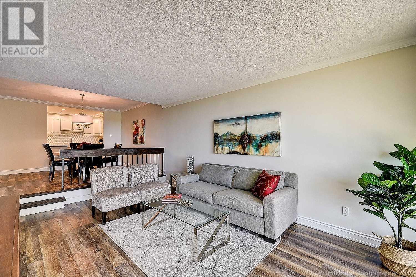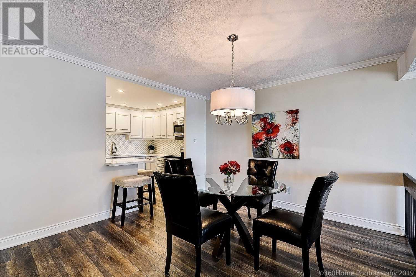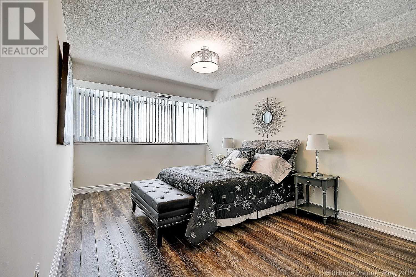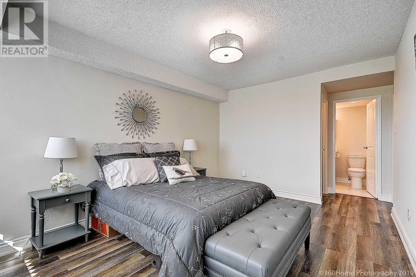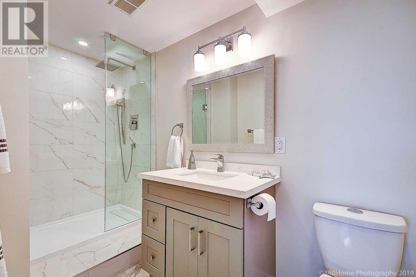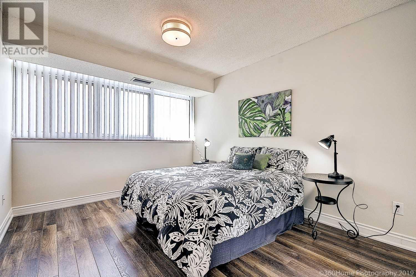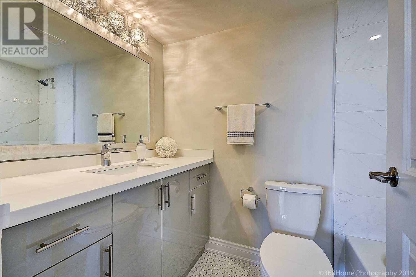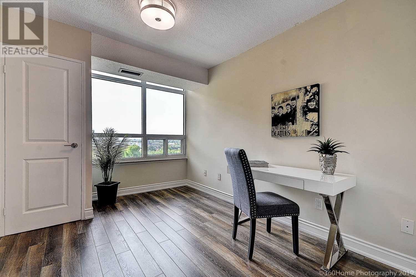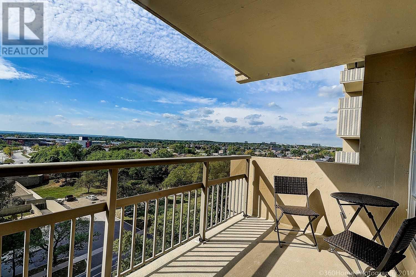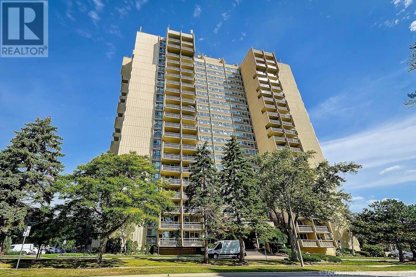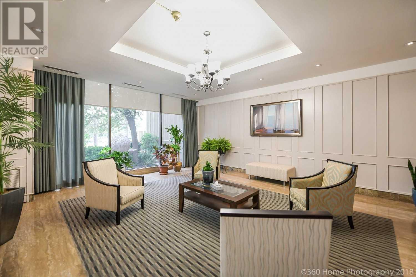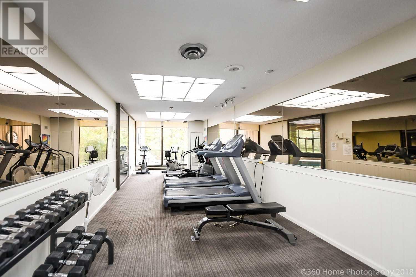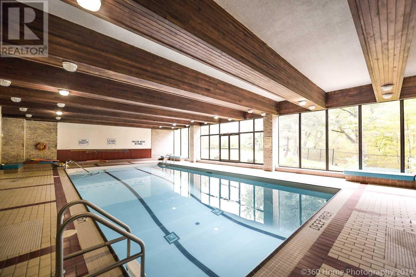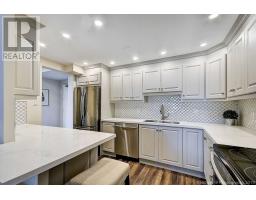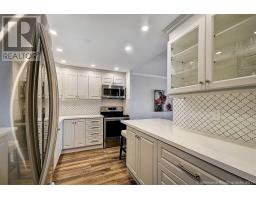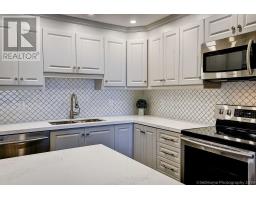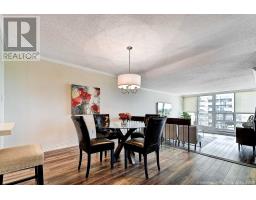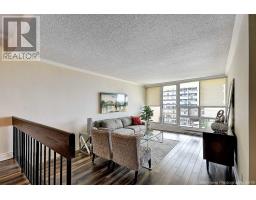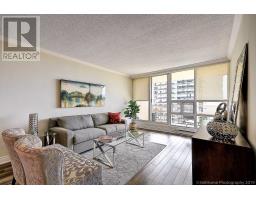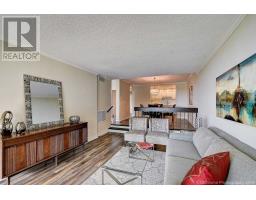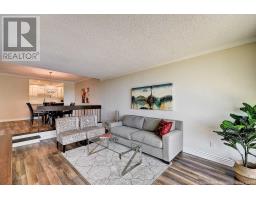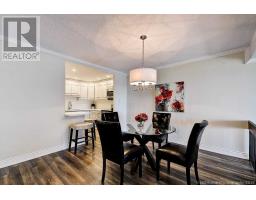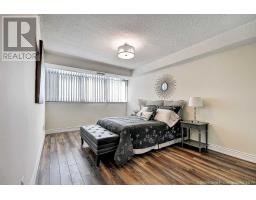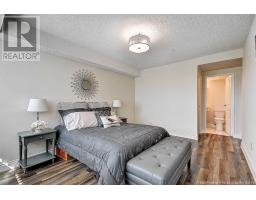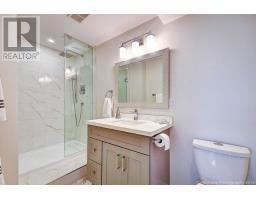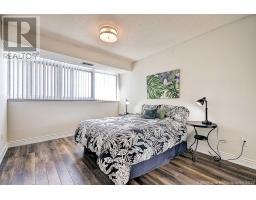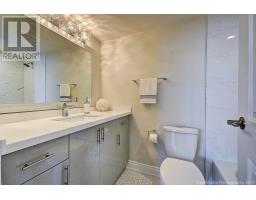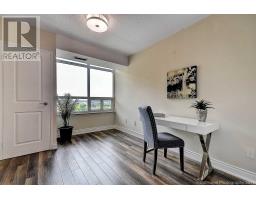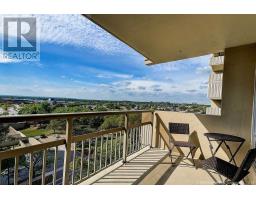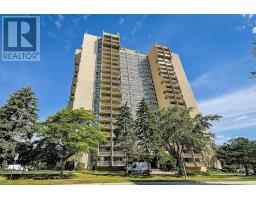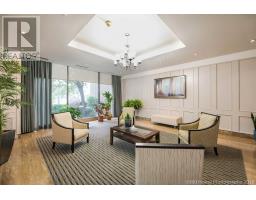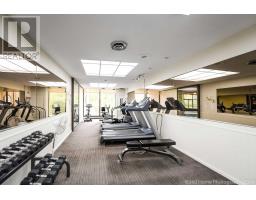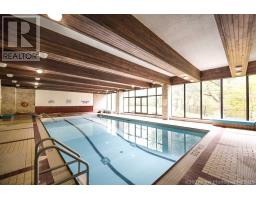#804 -1359 White Oaks Blvd Oakville, Ontario L6H 2R8
$599,900Maintenance,
$733.45 Monthly
Maintenance,
$733.45 MonthlyStunning 2+1 Bdrm 1217 Sq. Ft. Suite With Views Of Niagara Escarpment. Trendy Designer's Reno: New Custom Grey Kitchen Cupboards, Soft Close Doors & Drawers, Quartz Counter And New Samsung S/S Appliances. New Laminated Floors, Doors & Baseboards T/Out. Large Master With W/In Closet With Custom Closet Organizer. Ensuite Bath With New Custom Shower. Main Bath Fully Redone With A New Bathtub. Den Can Be Easily Converted Into 3rd Bdrm. Large Ensuite Laundry.**** EXTRAS **** Brand New 4 Samsung Stainless Steel Kitchen Appliances: French Door Fridge W/Ice Maker, Stove, Dw &Microwave. New Samsung Washer&Dryer, All Elfs&Window Coverings. Recently Renovated Building: New Windows & Tastefully Redone Hallways. (id:25308)
Property Details
| MLS® Number | W4595606 |
| Property Type | Single Family |
| Community Name | College Park |
| Amenities Near By | Public Transit |
| Features | Balcony |
| Parking Space Total | 1 |
| Pool Type | Indoor Pool |
Building
| Bathroom Total | 2 |
| Bedrooms Above Ground | 2 |
| Bedrooms Below Ground | 1 |
| Bedrooms Total | 3 |
| Amenities | Storage - Locker, Sauna, Exercise Centre, Recreation Centre |
| Cooling Type | Central Air Conditioning |
| Exterior Finish | Concrete |
| Heating Fuel | Electric |
| Heating Type | Forced Air |
| Type | Apartment |
Parking
| Underground |
Land
| Acreage | No |
| Land Amenities | Public Transit |
Rooms
| Level | Type | Length | Width | Dimensions |
|---|---|---|---|---|
| Main Level | Living Room | 5.28 m | 3.63 m | 5.28 m x 3.63 m |
| Main Level | Dining Room | 3.73 m | 3.56 m | 3.73 m x 3.56 m |
| Main Level | Kitchen | 3.63 m | 2.41 m | 3.63 m x 2.41 m |
| Main Level | Master Bedroom | 4.47 m | 3.25 m | 4.47 m x 3.25 m |
| Main Level | Bedroom 2 | 3.94 m | 3.15 m | 3.94 m x 3.15 m |
| Main Level | Den | 3.58 m | 2.89 m | 3.58 m x 2.89 m |
https://www.realtor.ca/PropertyDetails.aspx?PropertyId=21202676
Interested?
Contact us for more information
