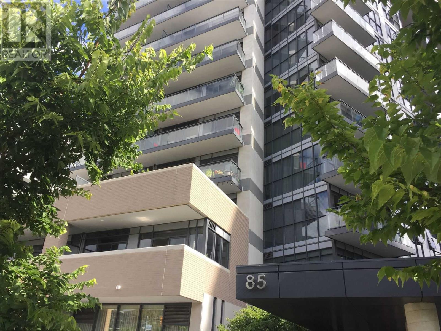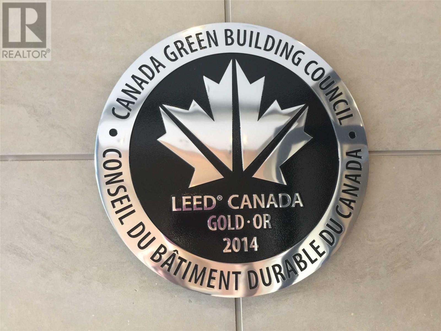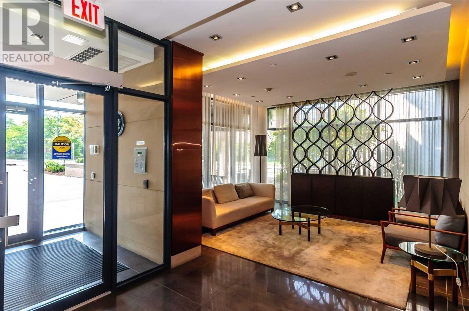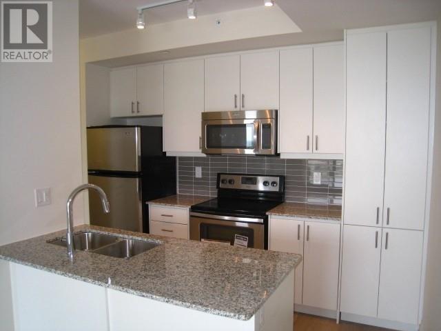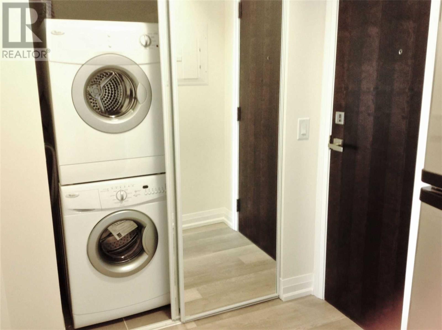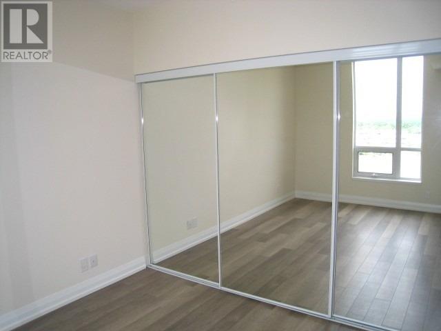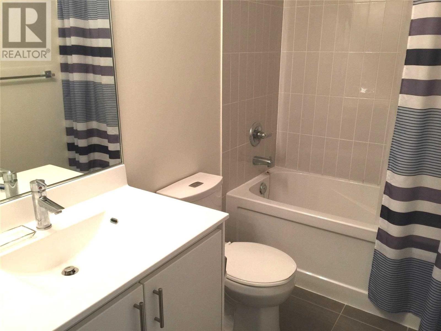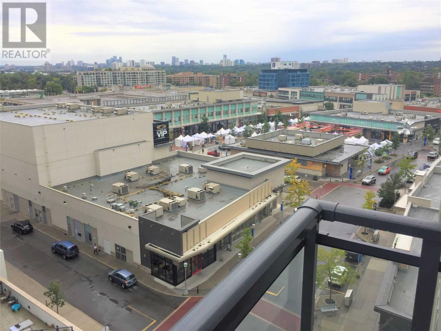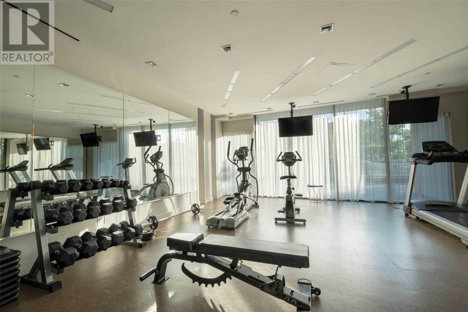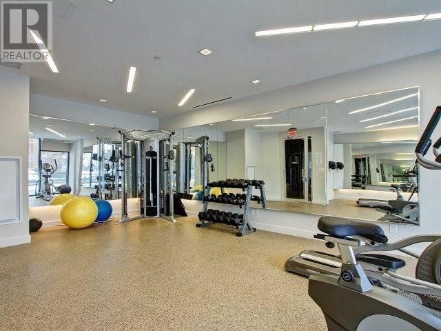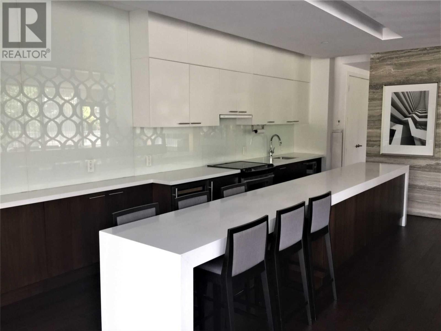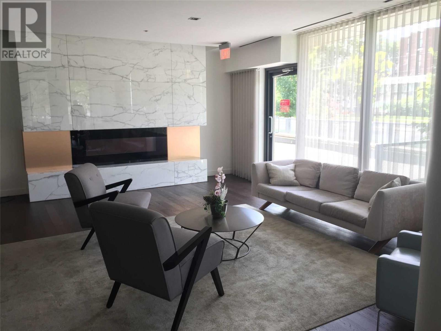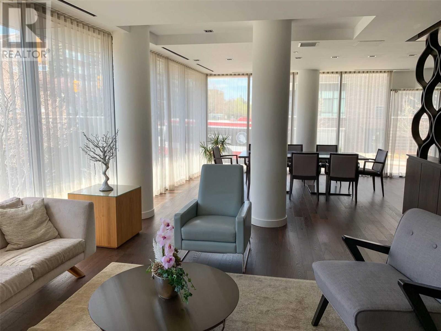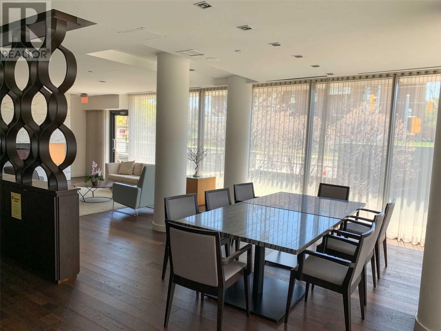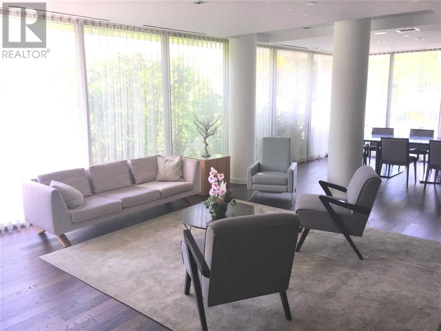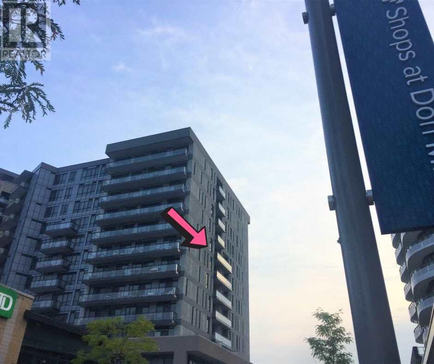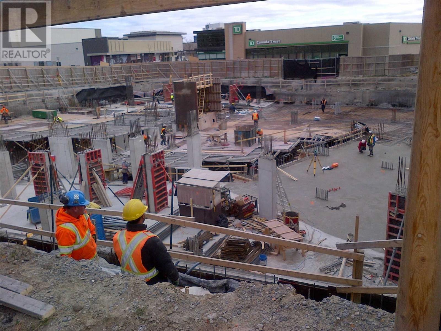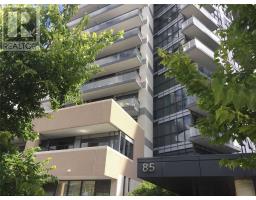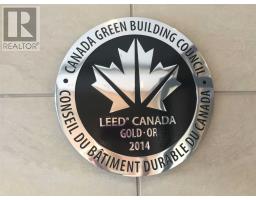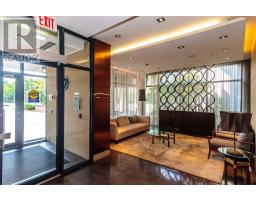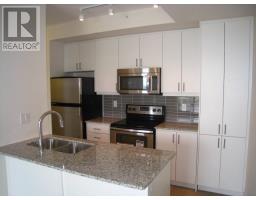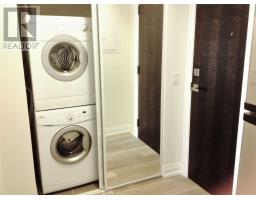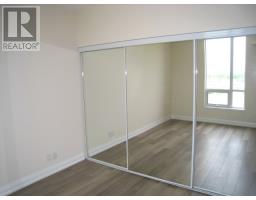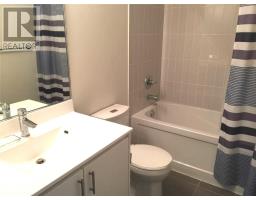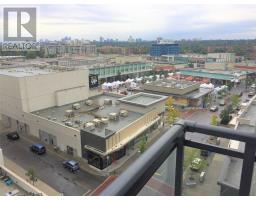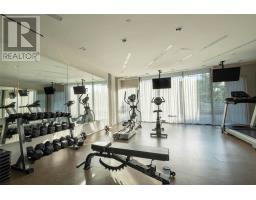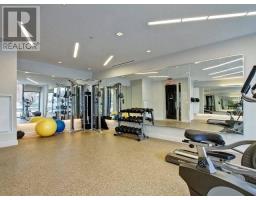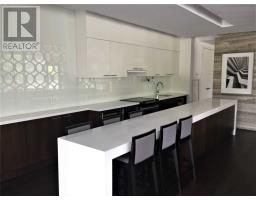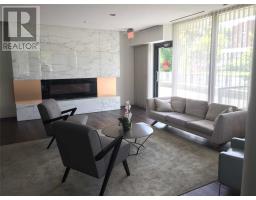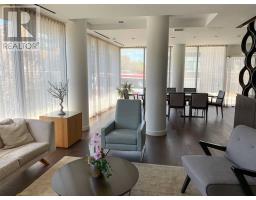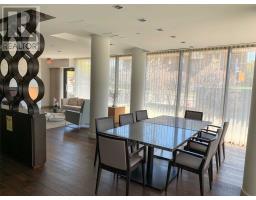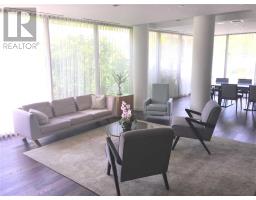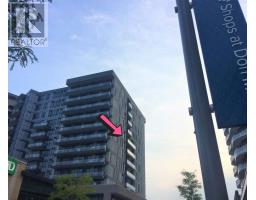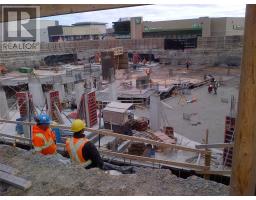#801 -85 The Donway W Toronto, Ontario M3C 0L9
$515,513Maintenance,
$481.67 Monthly
Maintenance,
$481.67 Monthly'Reflections' At The Shops Don Mills. Rare High Floor With Balcony Overlooking The Town Square - Watch The Action! 1 Bed / 1 Bath 605 Sqft Plus 57 Sqft Balcony With West/East Views. Open Concept White Galley Kitchen W/Island, Deep Pantry, Grey Granite Countertops. Grey Engineered Strip Oak Hrdwd Flring Thr/Out. Custom Privacy Blinds. 1 Parking & 1 Locker (Both Owned). Low Taxes & Maintenance Fees. Investment Or Move In And Call It Home! Tenant Will Vacate.**** EXTRAS **** Existing: S/S: Fridge; Stove; B/I Micro/Fan; B/I Dw. White Stacked Washer & Dryer. All Custom Wdw Blinds. All Elfs. Pet Friendly W/25Lb Dog Restrict. Amenities: Gym / Concierge / Visitors Parking / Party Rm. No Airbnb. (id:25308)
Property Details
| MLS® Number | C4594343 |
| Property Type | Single Family |
| Community Name | Banbury-Don Mills |
| Amenities Near By | Hospital, Park, Public Transit |
| Features | Balcony |
| Parking Space Total | 1 |
Building
| Bathroom Total | 1 |
| Bedrooms Above Ground | 1 |
| Bedrooms Total | 1 |
| Amenities | Storage - Locker, Security/concierge, Party Room, Exercise Centre |
| Cooling Type | Central Air Conditioning |
| Exterior Finish | Concrete |
| Heating Fuel | Natural Gas |
| Heating Type | Heat Pump |
| Type | Apartment |
Parking
| Underground | |
| Visitor parking |
Land
| Acreage | No |
| Land Amenities | Hospital, Park, Public Transit |
Rooms
| Level | Type | Length | Width | Dimensions |
|---|---|---|---|---|
| Main Level | Kitchen | 3.35 m | 1.56 m | 3.35 m x 1.56 m |
| Main Level | Living Room | 3.2 m | 3.35 m | 3.2 m x 3.35 m |
| Main Level | Dining Room | 2.23 m | 3.35 m | 2.23 m x 3.35 m |
| Main Level | Master Bedroom | 4.02 m | 3.05 m | 4.02 m x 3.05 m |
https://www.realtor.ca/PropertyDetails.aspx?PropertyId=21197150
Interested?
Contact us for more information
