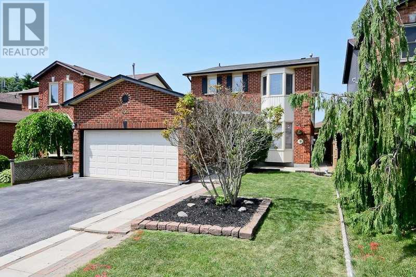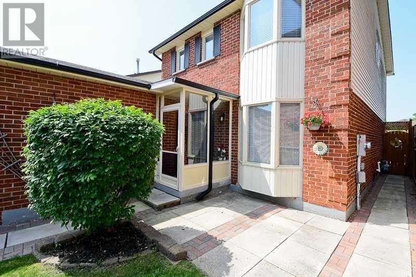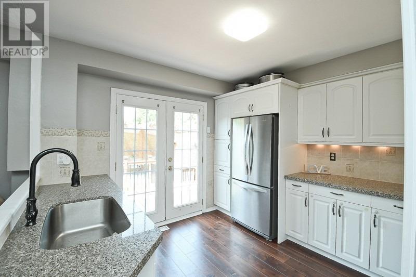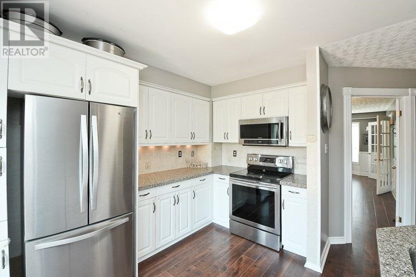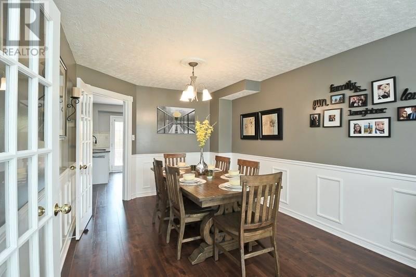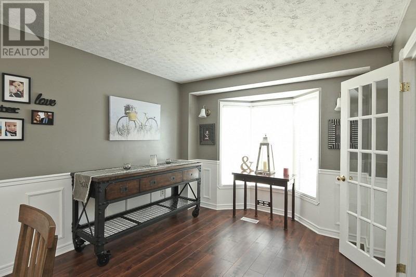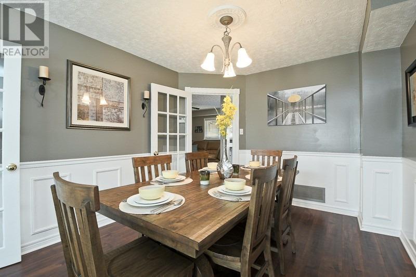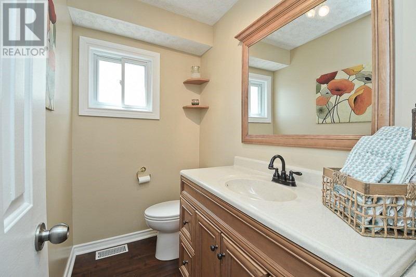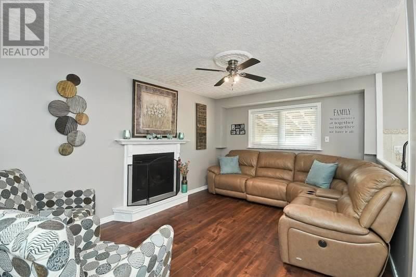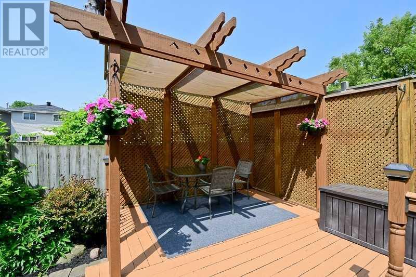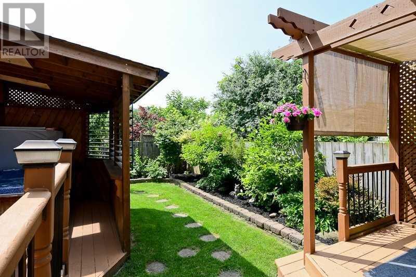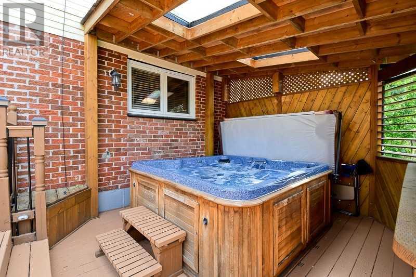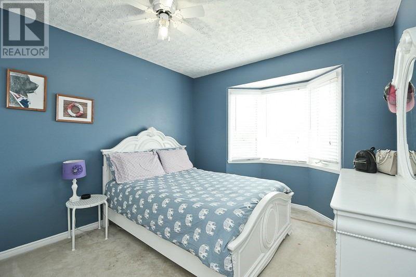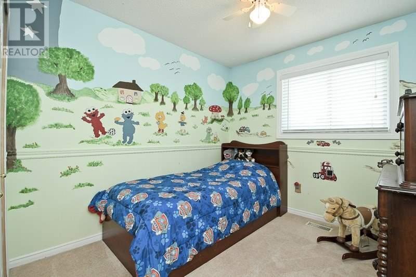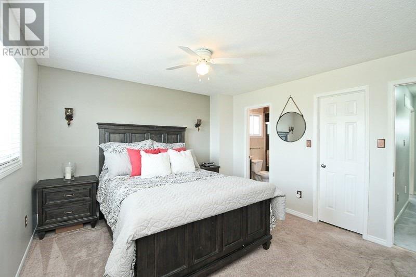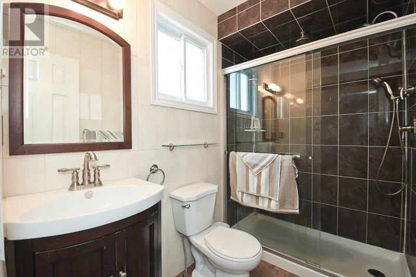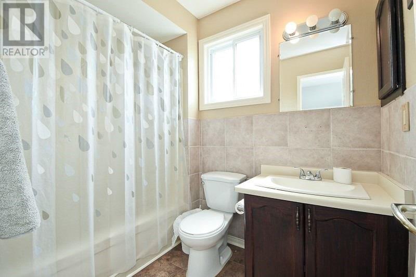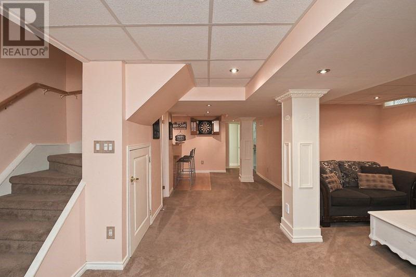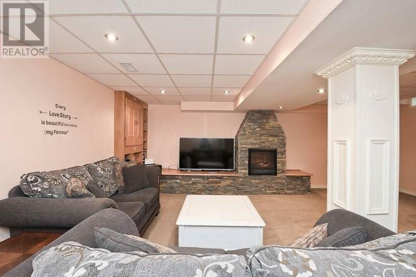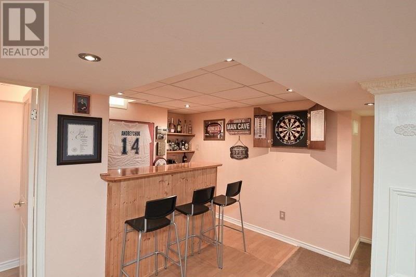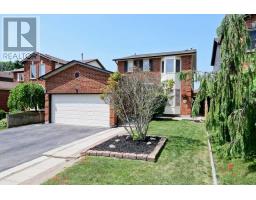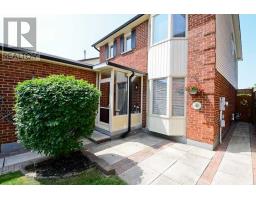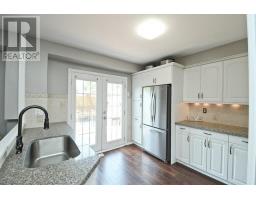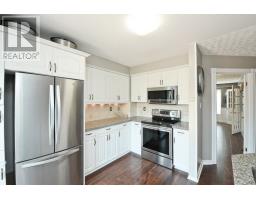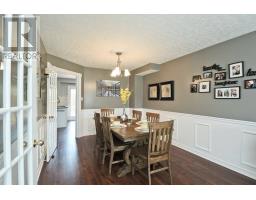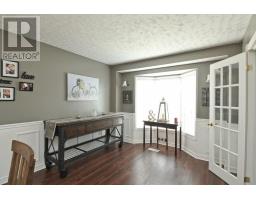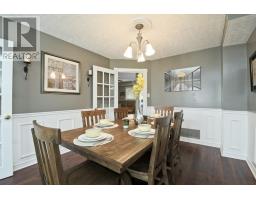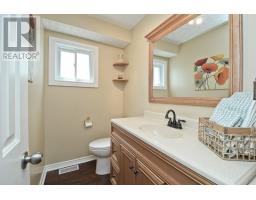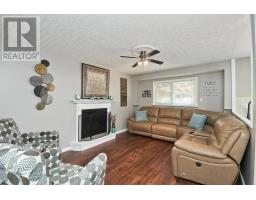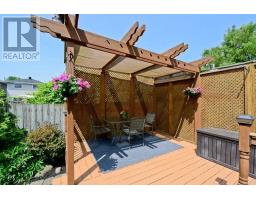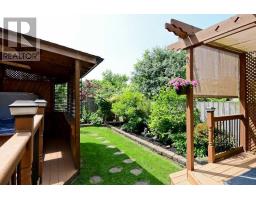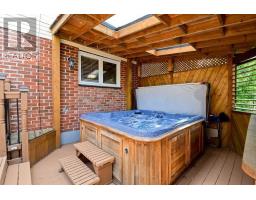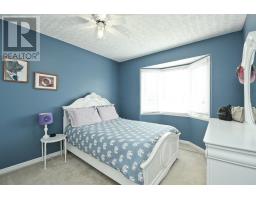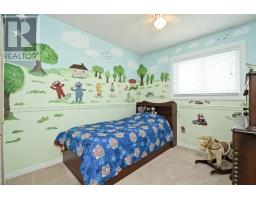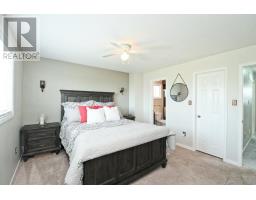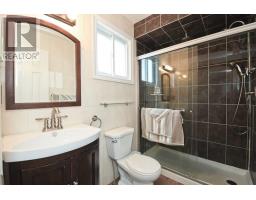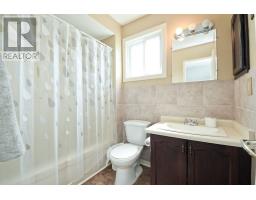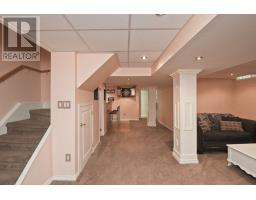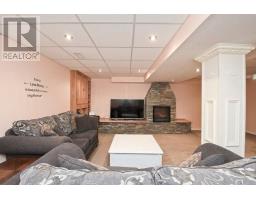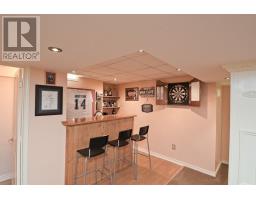4 Bedroom
4 Bathroom
Fireplace
Central Air Conditioning
Forced Air
$608,000
800 Lavis Street In Family Friendly North Oshawa Is Perfect For Living And Year Round Entertaining. With 4 Bedrooms/4 Bathrooms And A Finished Basement. Soak Up The Sun On The Private Rear Patio With Pergola Covered Dining Area And Covered Hot Tub. Relax And Unwind In The Cozy Finished Basement Recreation Area With 2Pc Bathroom, Electric Fireplace And A Custom Built Wet-Bar. A Sun-Drenched Updated Kitchen With Ss Appliances Overlooks The Rear Patio.**** EXTRAS **** All Electric Light Fixtures, Ceiling Fans And Window Coverings, Fridge, Stove, Dishwasher, Washer & Dryer, Bi Microwave, Central Vacuum, New Garage Door Opener With Fob(S), Hot Tub, Garden Shed And Closet Organizers. Exclude: Bar Fridge (id:25308)
Property Details
|
MLS® Number
|
E4564017 |
|
Property Type
|
Single Family |
|
Neigbourhood
|
Pinecrest |
|
Community Name
|
Pinecrest |
|
Amenities Near By
|
Park, Public Transit, Schools |
|
Parking Space Total
|
4 |
Building
|
Bathroom Total
|
4 |
|
Bedrooms Above Ground
|
4 |
|
Bedrooms Total
|
4 |
|
Basement Development
|
Finished |
|
Basement Type
|
N/a (finished) |
|
Construction Style Attachment
|
Detached |
|
Cooling Type
|
Central Air Conditioning |
|
Exterior Finish
|
Brick |
|
Fireplace Present
|
Yes |
|
Heating Fuel
|
Natural Gas |
|
Heating Type
|
Forced Air |
|
Stories Total
|
2 |
|
Type
|
House |
Parking
Land
|
Acreage
|
No |
|
Land Amenities
|
Park, Public Transit, Schools |
|
Size Irregular
|
40.19 X 100.07 Ft |
|
Size Total Text
|
40.19 X 100.07 Ft |
Rooms
| Level |
Type |
Length |
Width |
Dimensions |
|
Second Level |
Master Bedroom |
4.8 m |
3.66 m |
4.8 m x 3.66 m |
|
Second Level |
Bedroom 2 |
3.85 m |
3.2 m |
3.85 m x 3.2 m |
|
Second Level |
Bedroom 3 |
3.64 m |
2.72 m |
3.64 m x 2.72 m |
|
Second Level |
Bedroom 4 |
3.4 m |
2.53 m |
3.4 m x 2.53 m |
|
Basement |
Recreational, Games Room |
5.38 m |
5.56 m |
5.38 m x 5.56 m |
|
Basement |
Other |
2.36 m |
4 m |
2.36 m x 4 m |
|
Main Level |
Kitchen |
3.4 m |
3.2 m |
3.4 m x 3.2 m |
|
Main Level |
Dining Room |
6.64 m |
3.11 m |
6.64 m x 3.11 m |
|
Main Level |
Living Room |
6.64 m |
3.11 m |
6.64 m x 3.11 m |
|
Main Level |
Family Room |
4.59 m |
3.35 m |
4.59 m x 3.35 m |
https://www.realtor.ca/PropertyDetails.aspx?PropertyId=21093819
