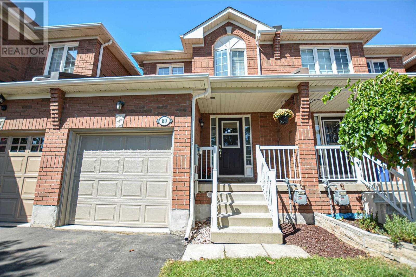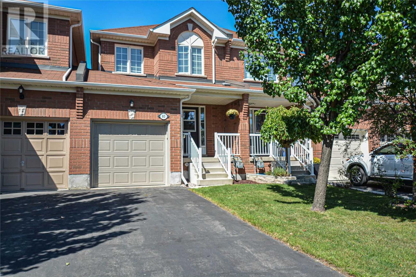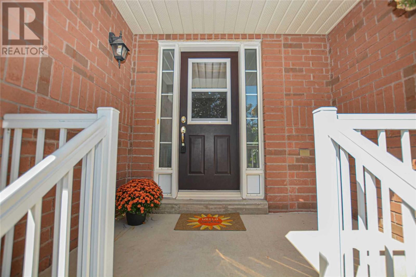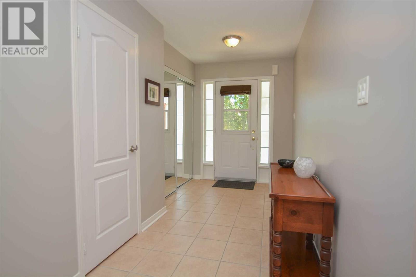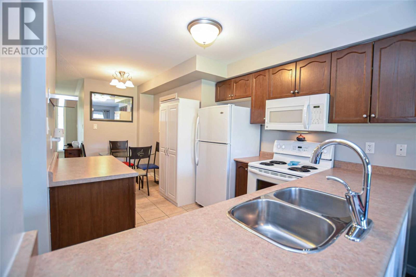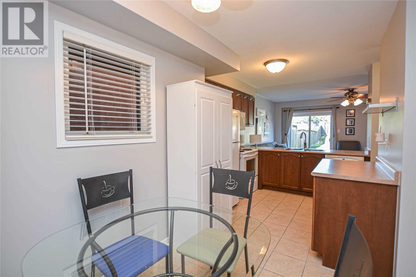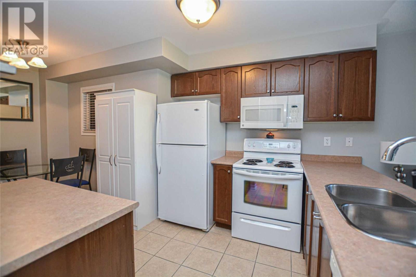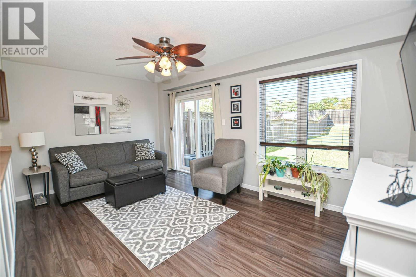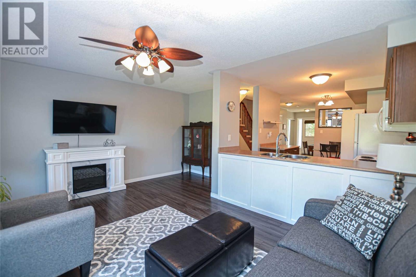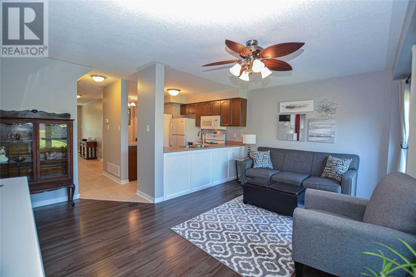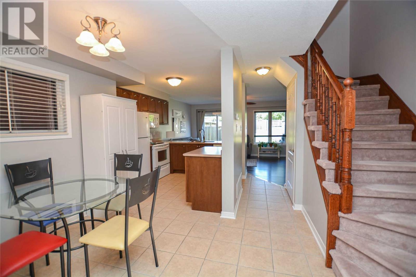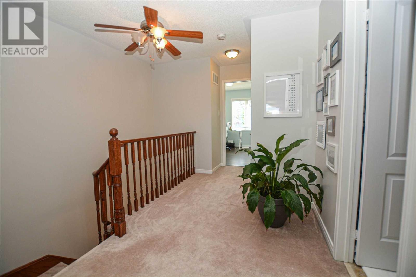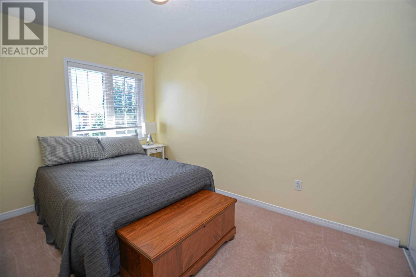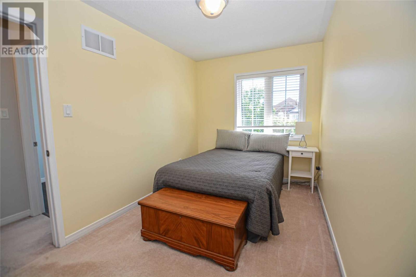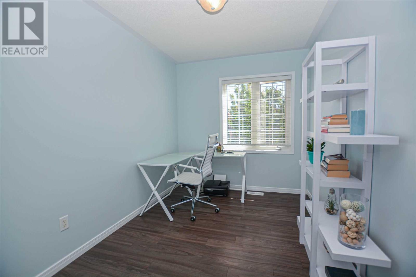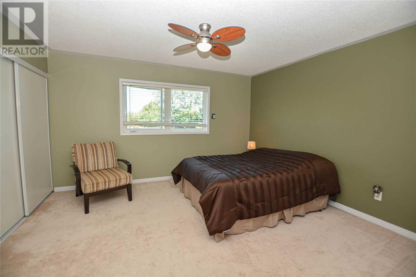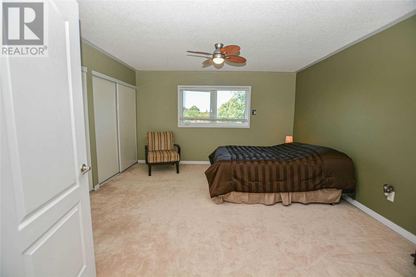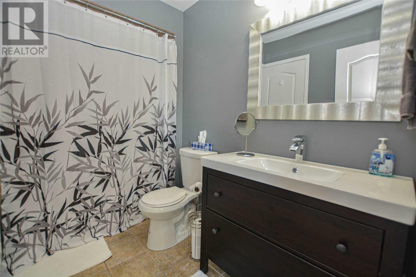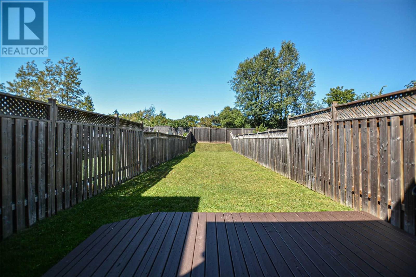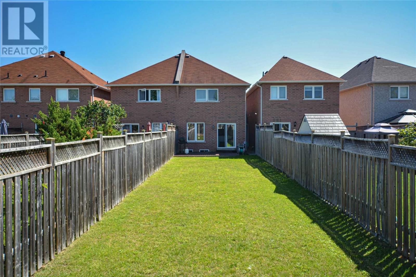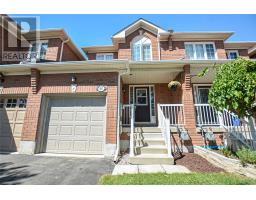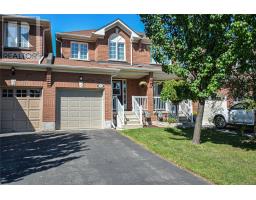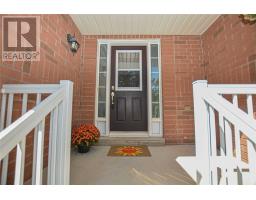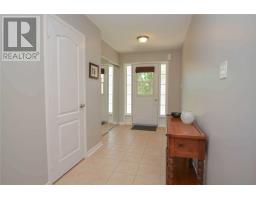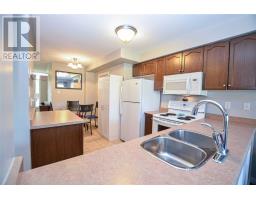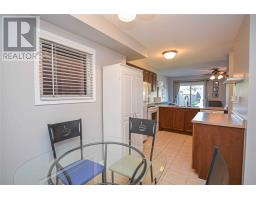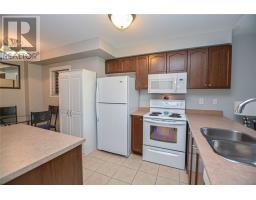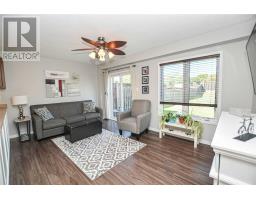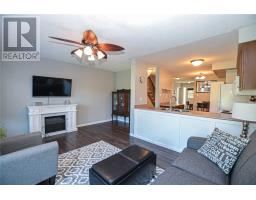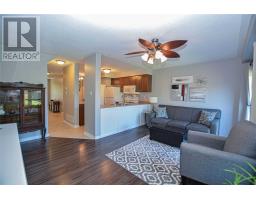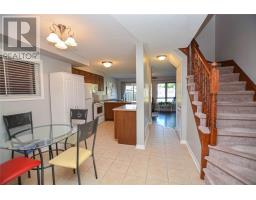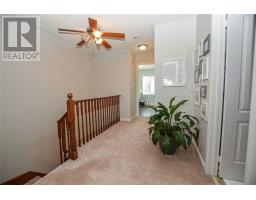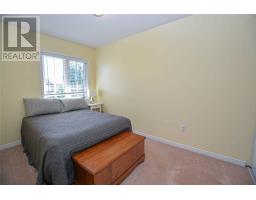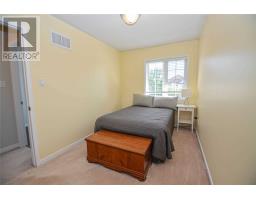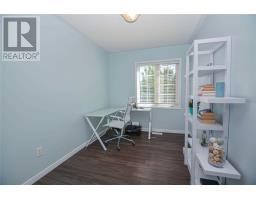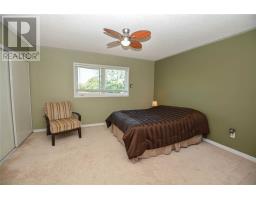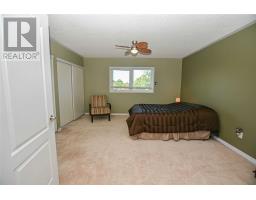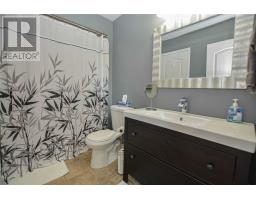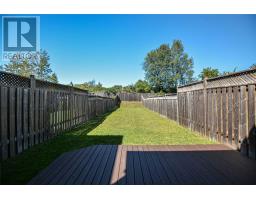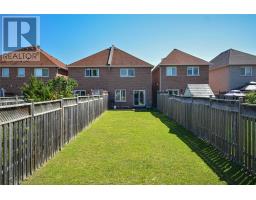80 Mowat Cres Halton Hills, Ontario L7G 6C5
3 Bedroom
2 Bathroom
Central Air Conditioning
Forced Air
$589,500
Gorgeous Georgetown Townhome! Shows A 10+! Featuring An Open Concept Main Floor With Family Size Eat In Kitchen With Ample Cabinet Space. Warm & Inviting Lr ?with Laminate Floors, Walkout To Deck With Privately Fenced Yard. Main Floor Powder Room. Over Sized Front Entrance With Mirrored Hall Closet. Upper Level Boasts 3 Good Size Bedrooms With Large Master With Semi En-Suite, Double Door Entry & Wall To Wall Closet. Nicely Renovated Main Bathroom.**** EXTRAS **** Basement Has A Roughed In Bathroom. This Home Is A True Sound Investment! Won't Last! (id:25308)
Property Details
| MLS® Number | W4600425 |
| Property Type | Single Family |
| Community Name | Georgetown |
| Parking Space Total | 3 |
Building
| Bathroom Total | 2 |
| Bedrooms Above Ground | 3 |
| Bedrooms Total | 3 |
| Basement Development | Unfinished |
| Basement Type | N/a (unfinished) |
| Construction Style Attachment | Attached |
| Cooling Type | Central Air Conditioning |
| Exterior Finish | Brick |
| Heating Fuel | Natural Gas |
| Heating Type | Forced Air |
| Stories Total | 2 |
| Type | Row / Townhouse |
Parking
| Garage |
Land
| Acreage | No |
| Size Irregular | 19.69 X 167.32 Ft |
| Size Total Text | 19.69 X 167.32 Ft |
Rooms
| Level | Type | Length | Width | Dimensions |
|---|---|---|---|---|
| Second Level | Master Bedroom | 4.37 m | 4.22 m | 4.37 m x 4.22 m |
| Second Level | Bedroom 2 | 3.72 m | 2.37 m | 3.72 m x 2.37 m |
| Second Level | Bedroom 3 | 3.47 m | 2.39 m | 3.47 m x 2.39 m |
| Main Level | Kitchen | 5.04 m | 2.67 m | 5.04 m x 2.67 m |
| Main Level | Living Room | 4.88 m | 3.21 m | 4.88 m x 3.21 m |
https://www.realtor.ca/PropertyDetails.aspx?PropertyId=21219429
Interested?
Contact us for more information
