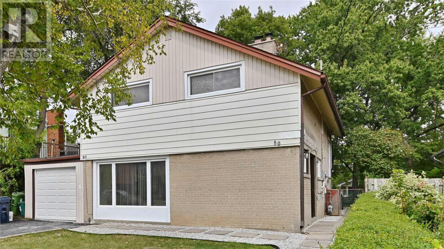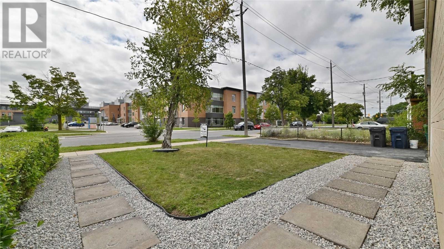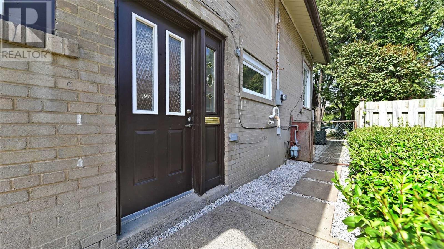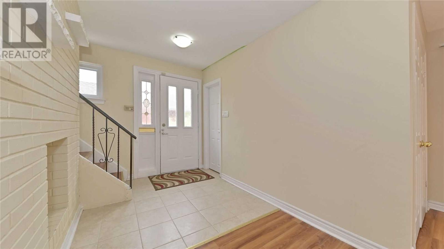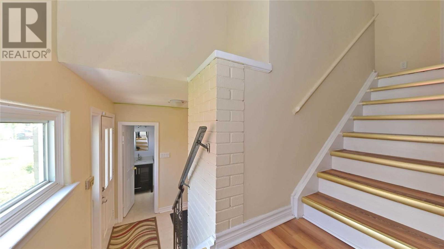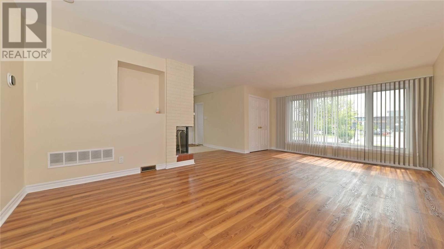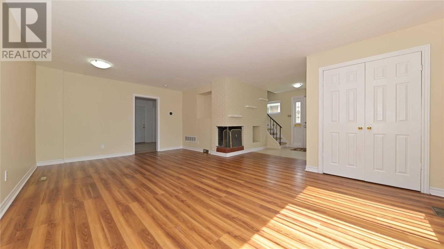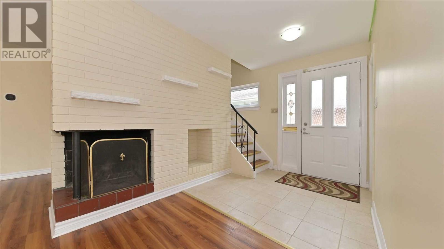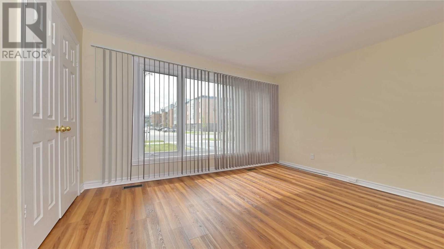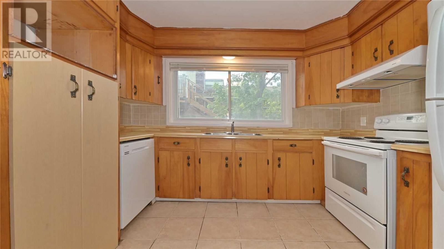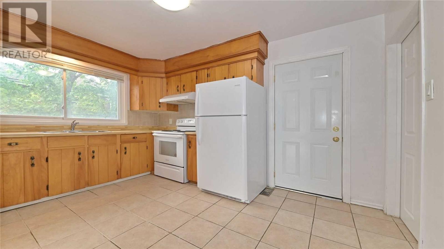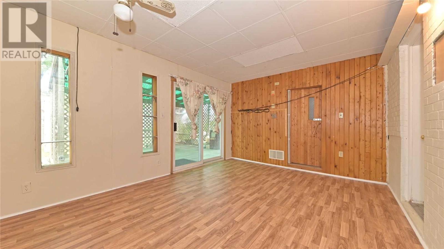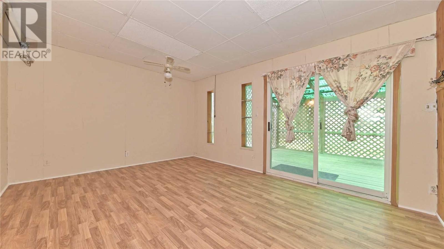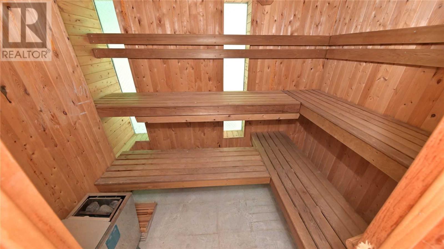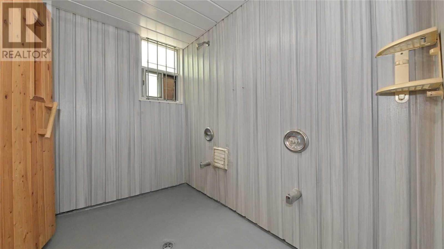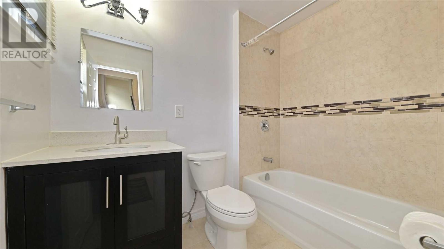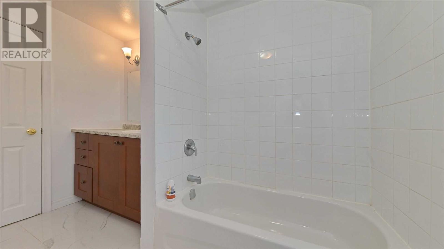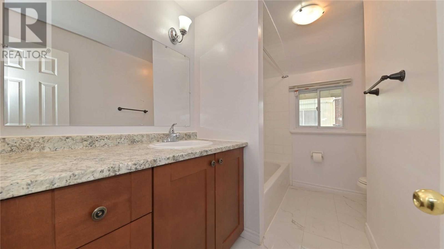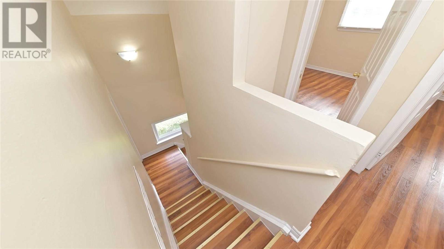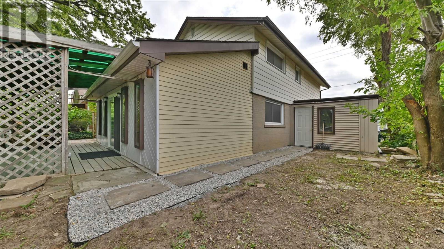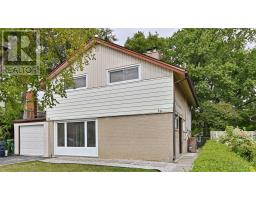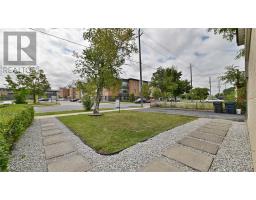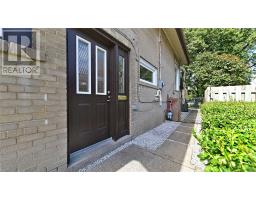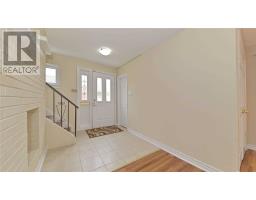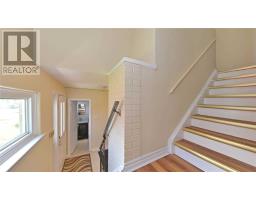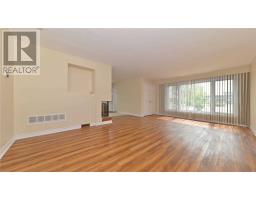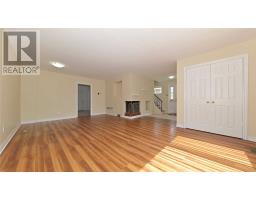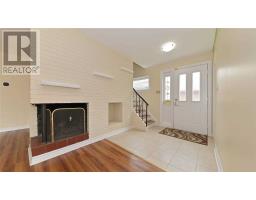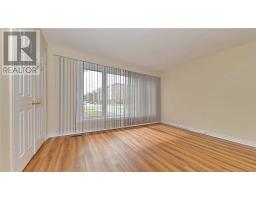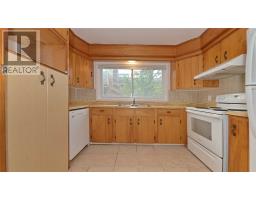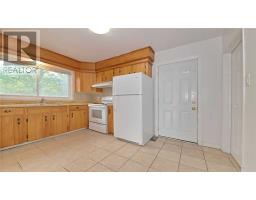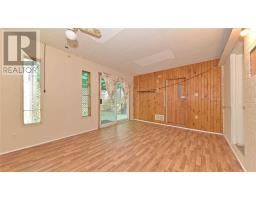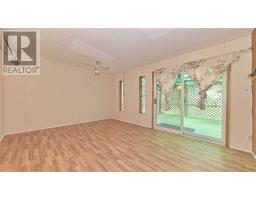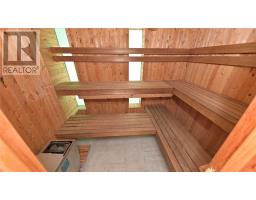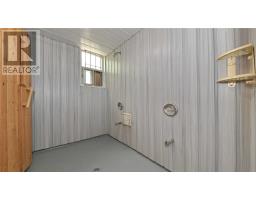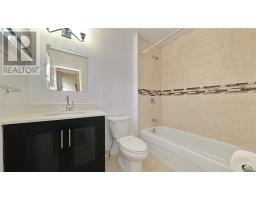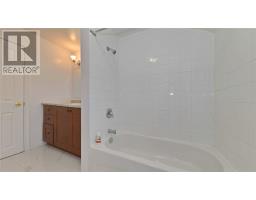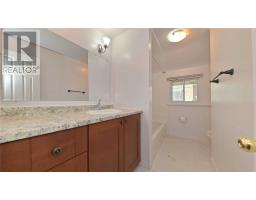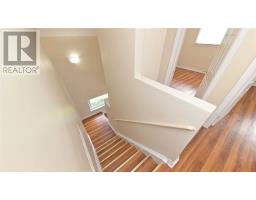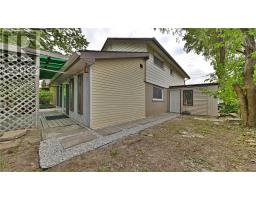80 Hinton Rd Toronto, Ontario M9W 2V7
4 Bedroom
2 Bathroom
Fireplace
Central Air Conditioning
Forced Air
$799,000
Rare Opportunity To Live In This Gorgeous Home Fronting Kipling Acres, Besides Toronto Public Library And Close To 401, 427, 409, Min From Ttc, Library, Rexdale Park, Retail, Transit, Mall, School, Hospital And Places Of Worship. This Beautiful 4 Bdrm Detached Bungalow In The High Demand Area Of Kipling Heights. Freshly Painted, Large Backyard Patio With Shed And Open Area. One Of The Large Original Homes In The Area Is Awaiting Your Final Touches.**** EXTRAS **** All Appliances, All Elf's, All Window Coverings, Pre-Inspection Report Available Upon Request. A/C(2017), Furnace (2018) (id:25308)
Property Details
| MLS® Number | W4602747 |
| Property Type | Single Family |
| Community Name | Rexdale-Kipling |
| Amenities Near By | Hospital, Public Transit, Schools |
| Parking Space Total | 3 |
Building
| Bathroom Total | 2 |
| Bedrooms Above Ground | 4 |
| Bedrooms Total | 4 |
| Basement Type | Partial |
| Construction Style Attachment | Detached |
| Construction Style Split Level | Backsplit |
| Cooling Type | Central Air Conditioning |
| Exterior Finish | Brick, Aluminum Siding |
| Fireplace Present | Yes |
| Heating Fuel | Natural Gas |
| Heating Type | Forced Air |
| Type | House |
Parking
| Attached garage |
Land
| Acreage | No |
| Land Amenities | Hospital, Public Transit, Schools |
| Size Irregular | 45.01 X 120 Ft |
| Size Total Text | 45.01 X 120 Ft |
Rooms
| Level | Type | Length | Width | Dimensions |
|---|---|---|---|---|
| Third Level | Bedroom 4 | 4.17 m | 2.51 m | 4.17 m x 2.51 m |
| Basement | Laundry Room | |||
| Main Level | Kitchen | 3.87 m | 3.21 m | 3.87 m x 3.21 m |
| Main Level | Living Room | 6.37 m | 4.06 m | 6.37 m x 4.06 m |
| Main Level | Dining Room | 3.93 m | 2.66 m | 3.93 m x 2.66 m |
| Main Level | Den | 4.61 m | 3.5 m | 4.61 m x 3.5 m |
| Main Level | Mud Room | 3.28 m | 2.16 m | 3.28 m x 2.16 m |
| Main Level | Bathroom | 2.5 m | 1.6 m | 2.5 m x 1.6 m |
| Upper Level | Master Bedroom | 4.11 m | 3.42 m | 4.11 m x 3.42 m |
| Upper Level | Bedroom 2 | 4.09 m | 3.45 m | 4.09 m x 3.45 m |
| Upper Level | Bedroom 3 | 3.25 m | 3.25 m | 3.25 m x 3.25 m |
| Upper Level | Bathroom | 2.97 m | 1.6 m | 2.97 m x 1.6 m |
https://www.realtor.ca/PropertyDetails.aspx?PropertyId=21227937
Interested?
Contact us for more information
