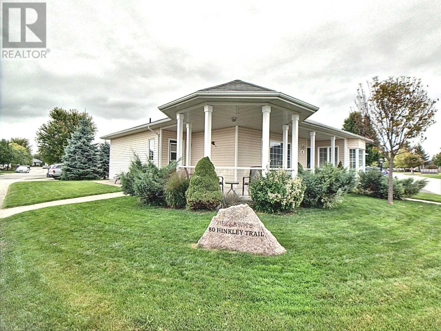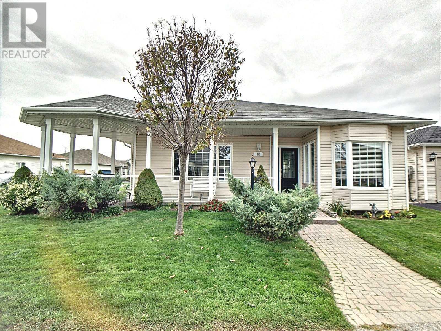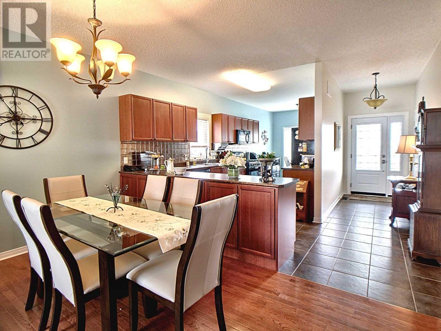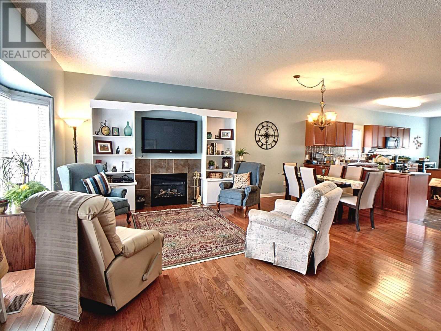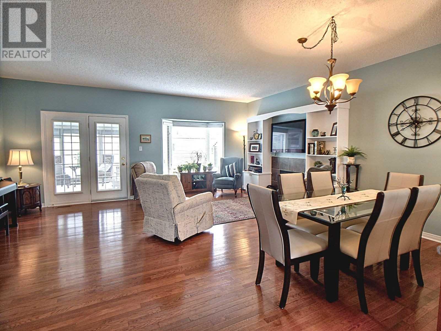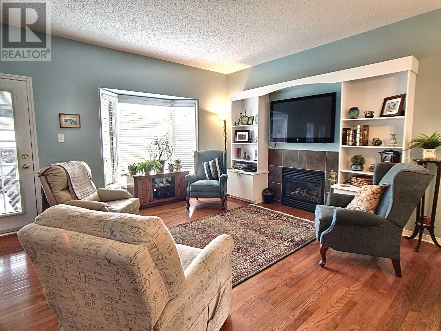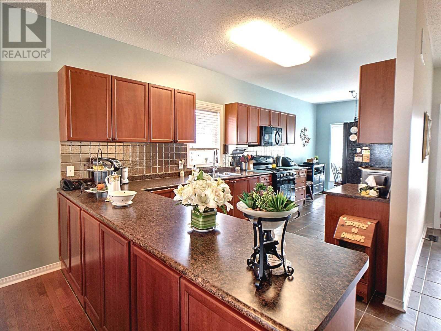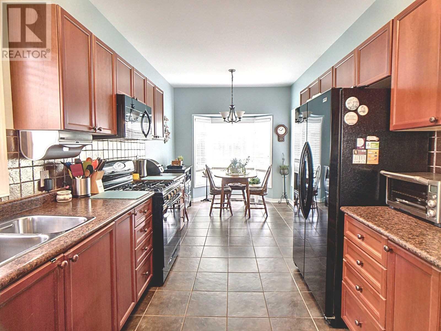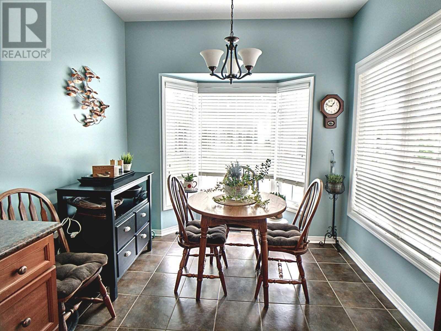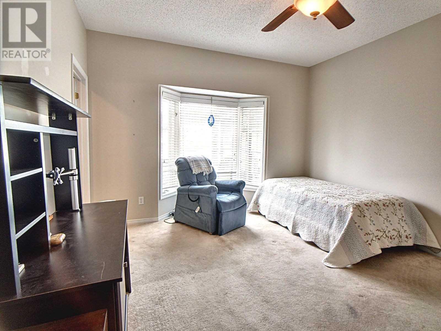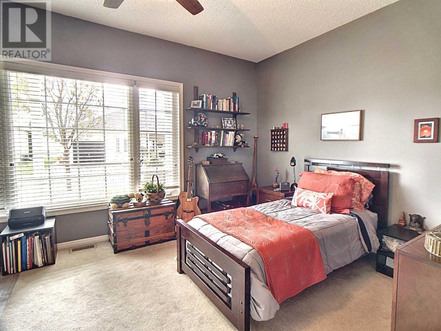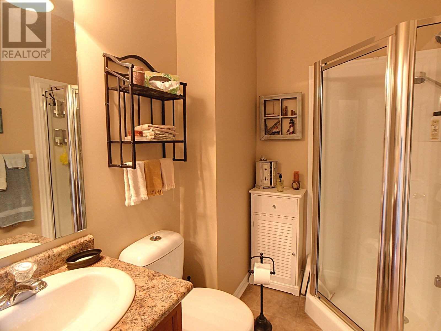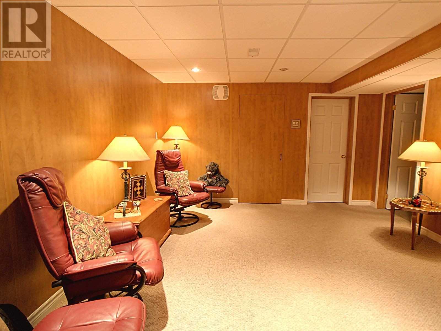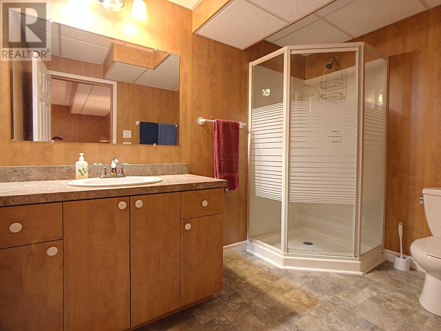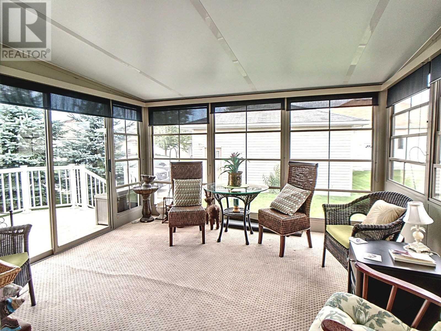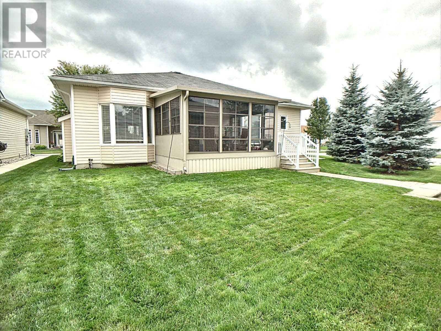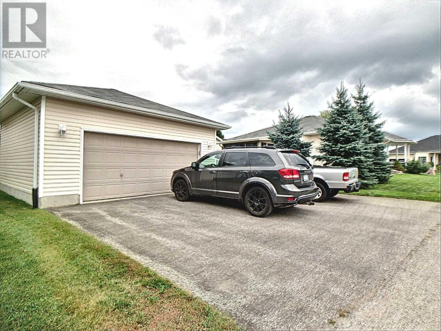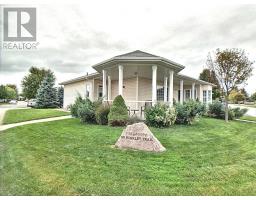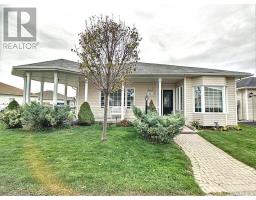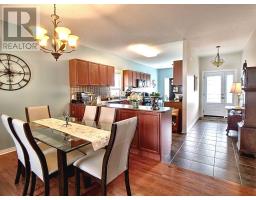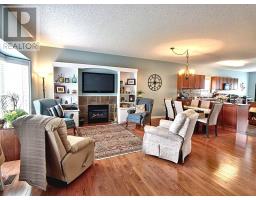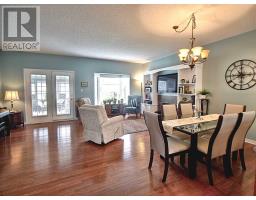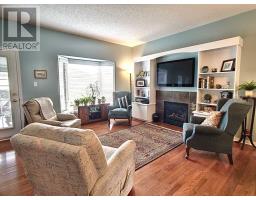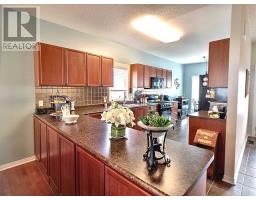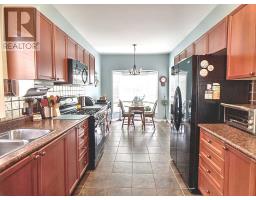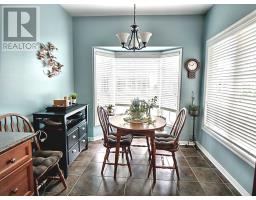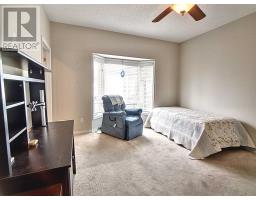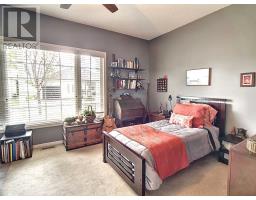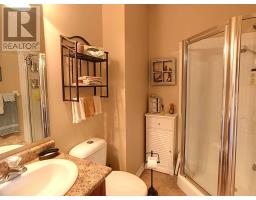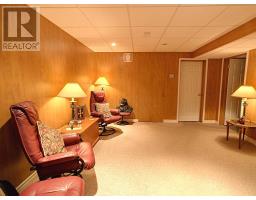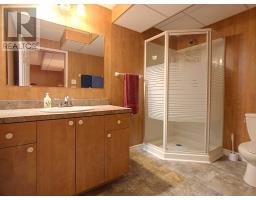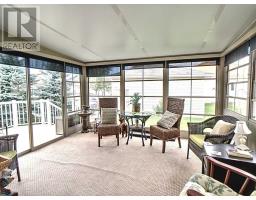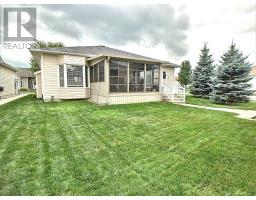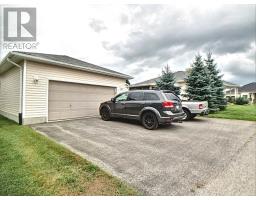3 Bedroom
3 Bathroom
Bungalow
Fireplace
Central Air Conditioning
Forced Air
$569,900
Unique, Sought-After Oakridge Home In Wilmot Creek Adult Land-Lease Community. Covered Wrap-Around Frnt Porch W Lake Views. Open-Concept Kitchen W Ceramic Tile Flr & Backsplash W Storage Galore; Bright, Cozy Eat-In Area W Water View; 6 Superb Appl Incl Top-Notch Gas Stove. Great Rm W Hardwd Flrs, 9' Ceilings, Gas Fireplace. Lake View Fr 2nd Bedroom. 3-Season Sunrm W Deck. Basemnt. $691/M Lease; $245.64/M Tax. Fag, Cac; Irrigation System. Lovely! (id:25308)
Property Details
|
MLS® Number
|
E4590230 |
|
Property Type
|
Single Family |
|
Community Name
|
Newcastle |
|
Parking Space Total
|
5 |
Building
|
Bathroom Total
|
3 |
|
Bedrooms Above Ground
|
2 |
|
Bedrooms Below Ground
|
1 |
|
Bedrooms Total
|
3 |
|
Architectural Style
|
Bungalow |
|
Basement Type
|
Partial |
|
Construction Style Attachment
|
Detached |
|
Cooling Type
|
Central Air Conditioning |
|
Exterior Finish
|
Vinyl |
|
Fireplace Present
|
Yes |
|
Heating Fuel
|
Natural Gas |
|
Heating Type
|
Forced Air |
|
Stories Total
|
1 |
|
Type
|
House |
Parking
Land
Rooms
| Level |
Type |
Length |
Width |
Dimensions |
|
Basement |
Bedroom 3 |
3.91 m |
3.48 m |
3.91 m x 3.48 m |
|
Basement |
Den |
2.41 m |
2.34 m |
2.41 m x 2.34 m |
|
Basement |
Family Room |
4.88 m |
3.05 m |
4.88 m x 3.05 m |
|
Main Level |
Master Bedroom |
3.81 m |
3.86 m |
3.81 m x 3.86 m |
|
Main Level |
Bedroom 2 |
4.98 m |
3.35 m |
4.98 m x 3.35 m |
|
Main Level |
Dining Room |
2.24 m |
1.93 m |
2.24 m x 1.93 m |
|
Main Level |
Kitchen |
4.72 m |
2.79 m |
4.72 m x 2.79 m |
|
Main Level |
Living Room |
3.71 m |
4.06 m |
3.71 m x 4.06 m |
|
Main Level |
Other |
2.84 m |
2.08 m |
2.84 m x 2.08 m |
|
Main Level |
Sunroom |
3.89 m |
3.38 m |
3.89 m x 3.38 m |
https://purplebricks.ca/on/toronto-york-region-durham/newcastle/home-for-sale/hab-80-hinkley-trail-876365
