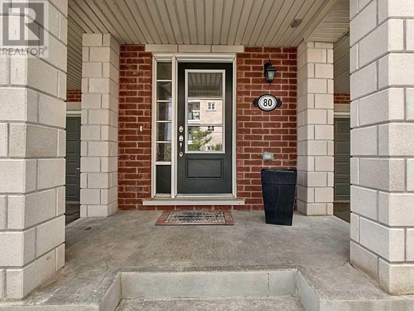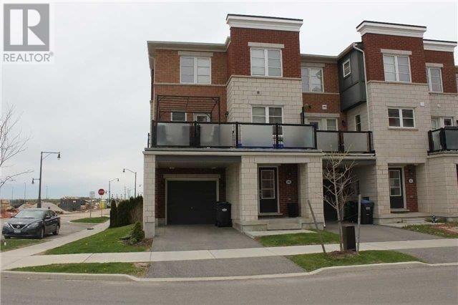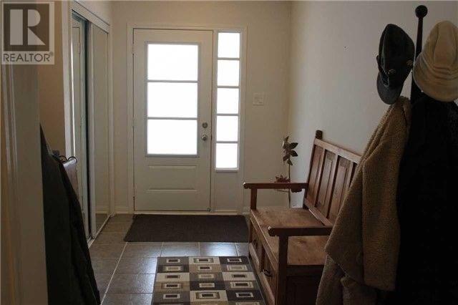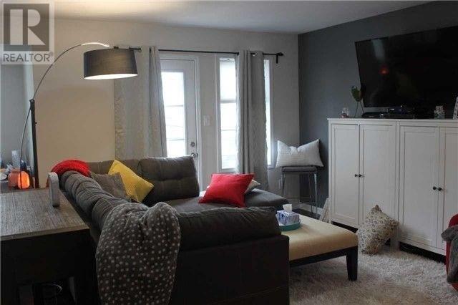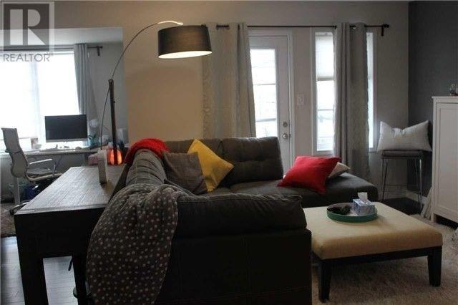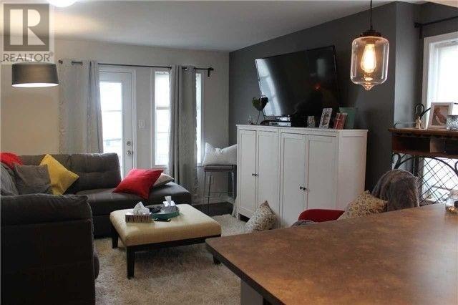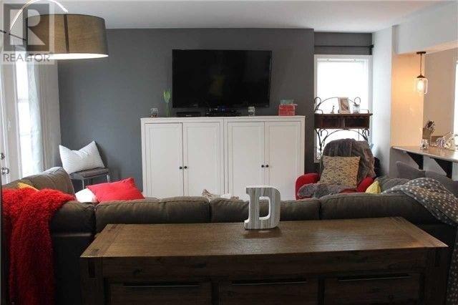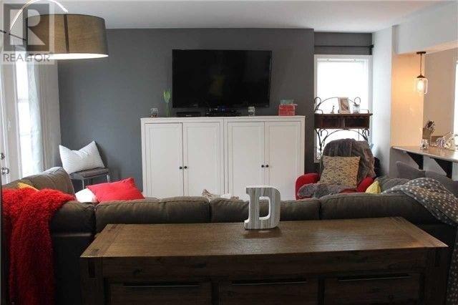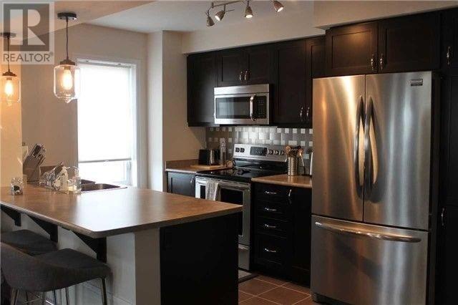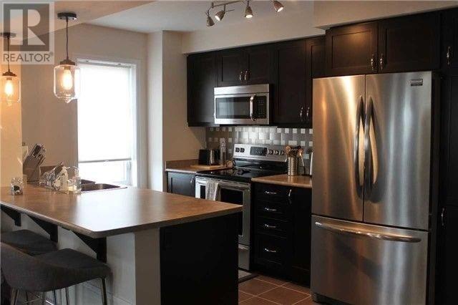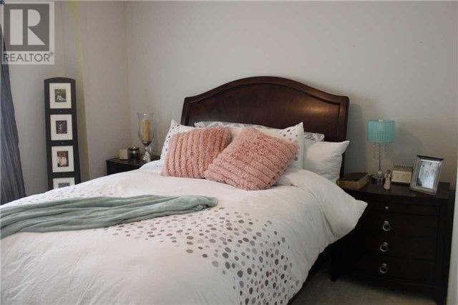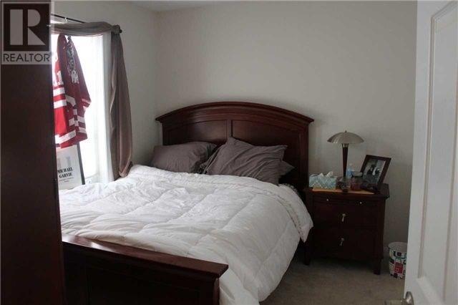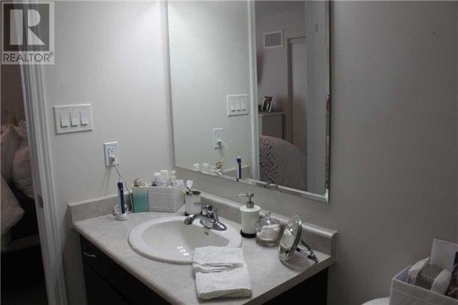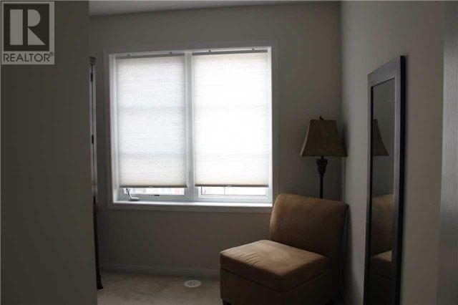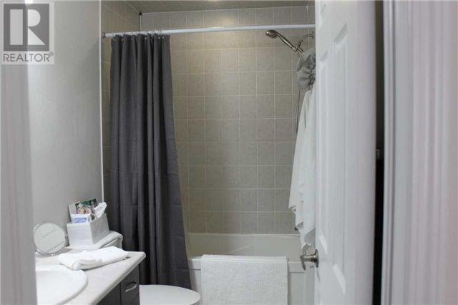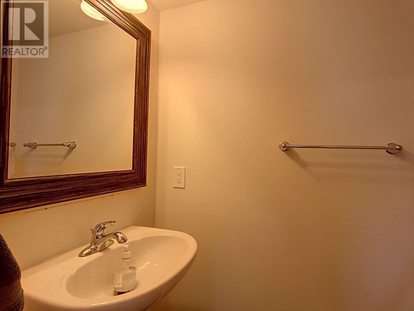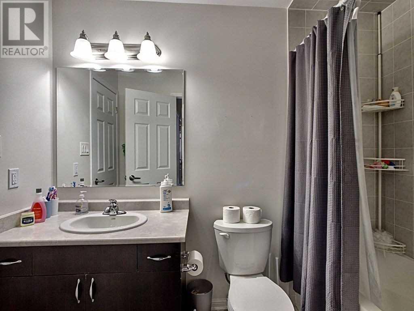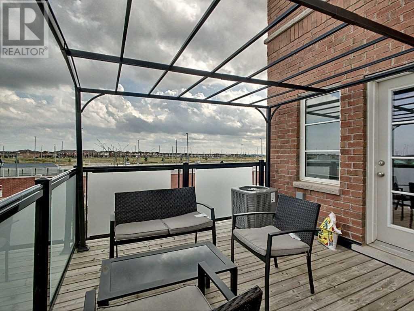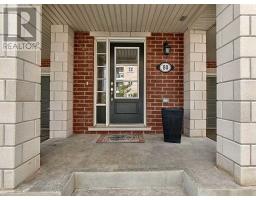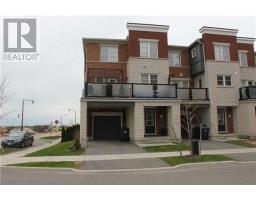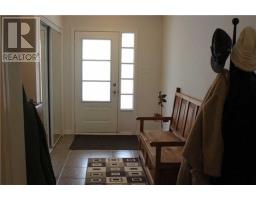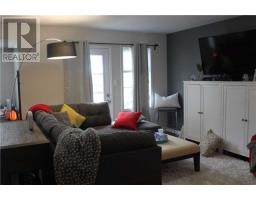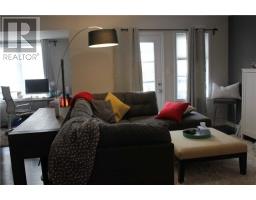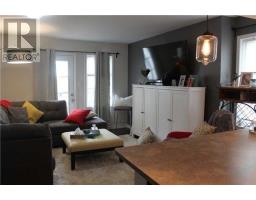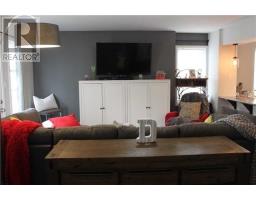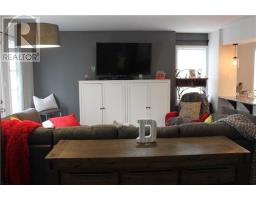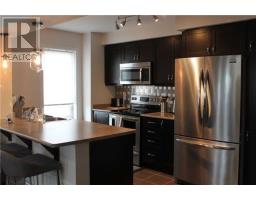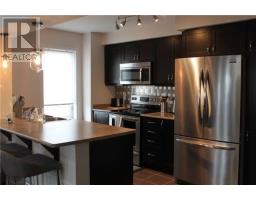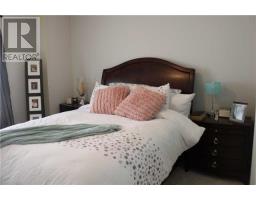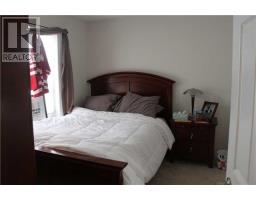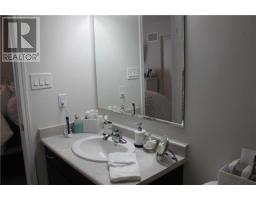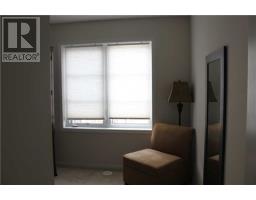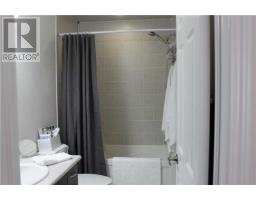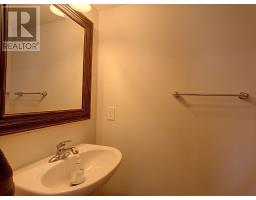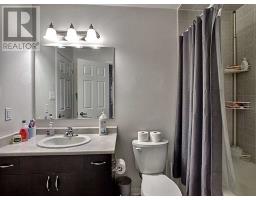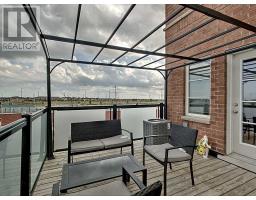80 Baycliffe Cres Brampton, Ontario L7A 3Z3
3 Bedroom
2 Bathroom
Central Air Conditioning
Forced Air
$585,500Maintenance,
$139.84 Monthly
Maintenance,
$139.84 MonthlyStunning End-Unit Townhome Bathed In Natural Light! Spacious And Open-Concept Home Has It All - Large Living & Dining Room With Lots Of Large Windows And Hardwood Floors, A Beautiful Chefs Kitchen With Breakfast Bar. W/Out To Your On Private Balcony Perfect For Entertaining With Gas Bbq Hook Up And Beautiful View! (id:25308)
Property Details
| MLS® Number | W4556154 |
| Property Type | Single Family |
| Community Name | Northwest Brampton |
| Features | Balcony |
| Parking Space Total | 2 |
Building
| Bathroom Total | 2 |
| Bedrooms Above Ground | 3 |
| Bedrooms Total | 3 |
| Cooling Type | Central Air Conditioning |
| Exterior Finish | Brick |
| Heating Fuel | Natural Gas |
| Heating Type | Forced Air |
| Stories Total | 3 |
| Type | Row / Townhouse |
Parking
| Garage | |
| Visitor parking |
Land
| Acreage | No |
Rooms
| Level | Type | Length | Width | Dimensions |
|---|---|---|---|---|
| Second Level | Dining Room | 3.66 m | 2.64 m | 3.66 m x 2.64 m |
| Second Level | Kitchen | 3.91 m | 2.82 m | 3.91 m x 2.82 m |
| Second Level | Family Room | 4.24 m | 3.43 m | 4.24 m x 3.43 m |
| Third Level | Master Bedroom | 4.27 m | 3.56 m | 4.27 m x 3.56 m |
| Third Level | Bedroom 2 | 3.3 m | 2.84 m | 3.3 m x 2.84 m |
| Third Level | Bedroom 3 | 3.18 m | 2.64 m | 3.18 m x 2.64 m |
Interested?
Contact us for more information
