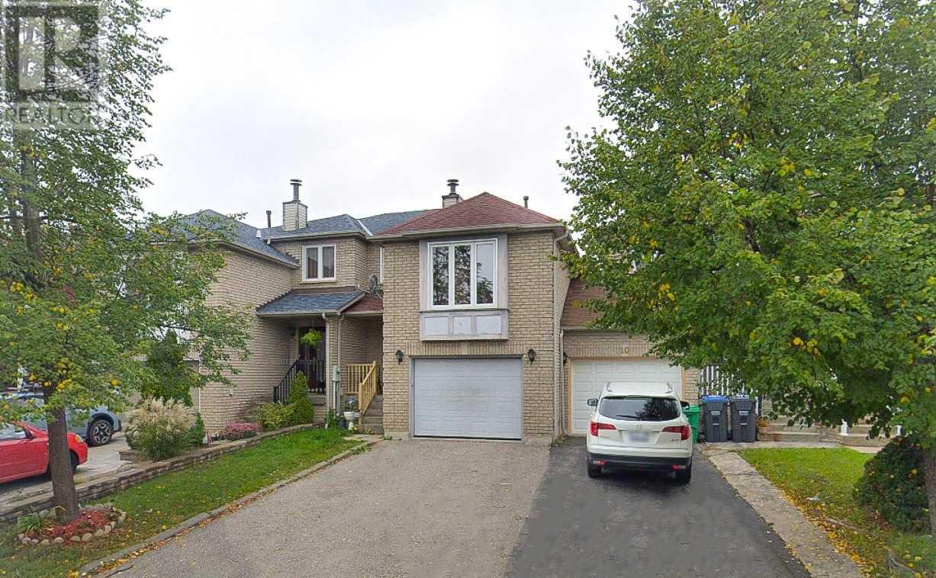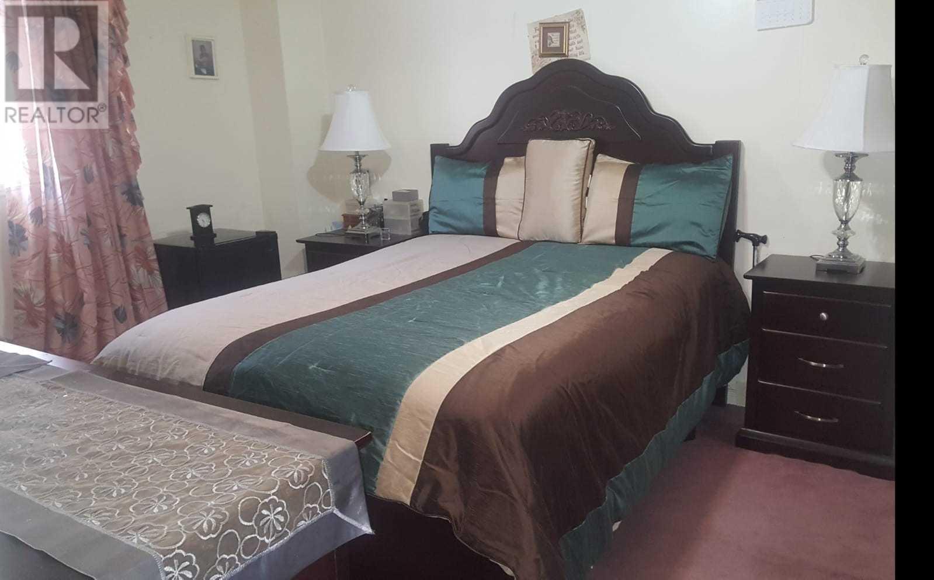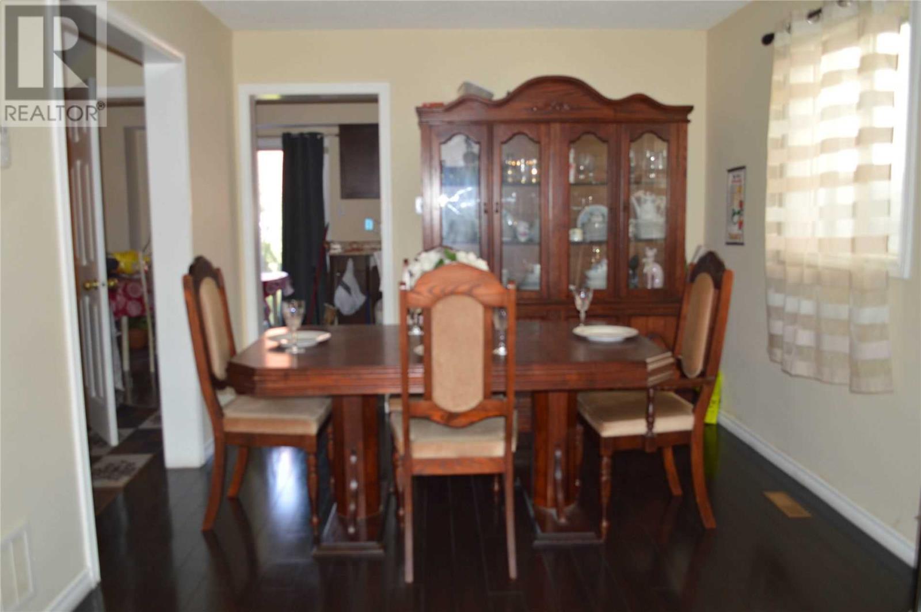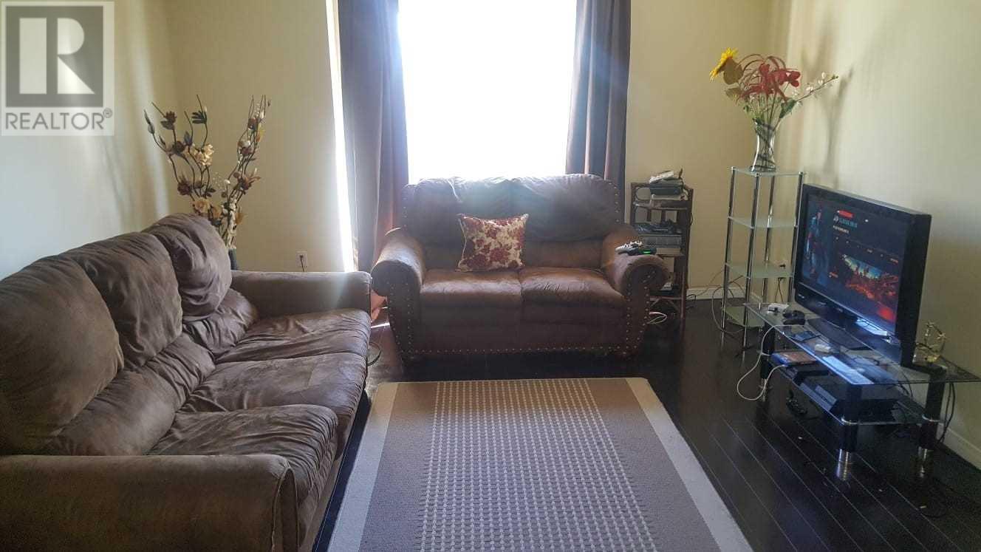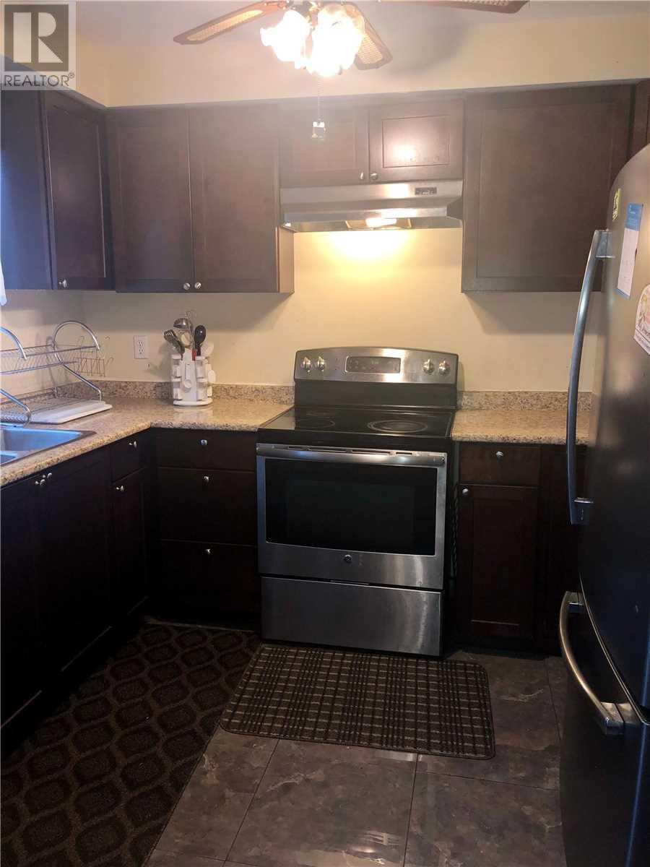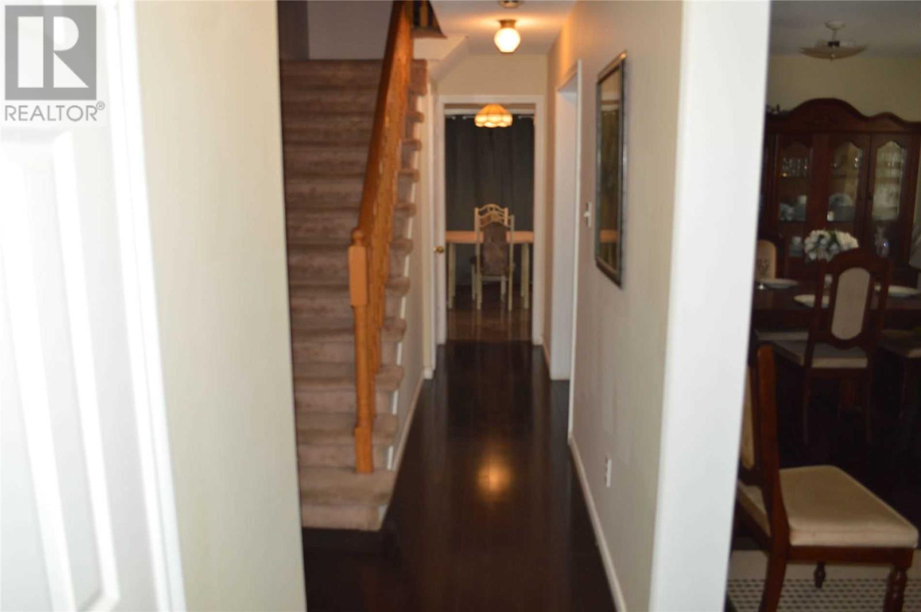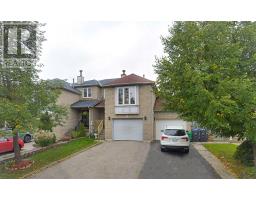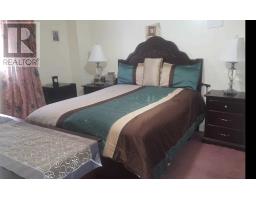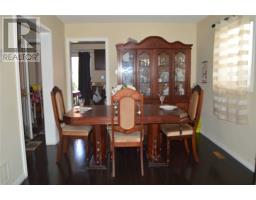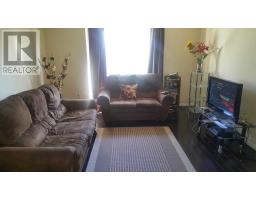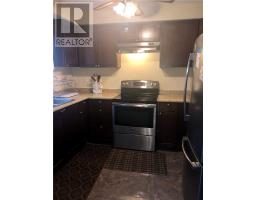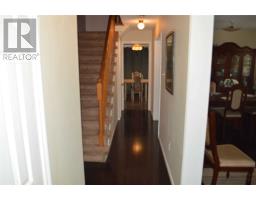8 Woodstream Ave Brampton, Ontario L6R 1M8
4 Bedroom
3 Bathroom
Fireplace
Central Air Conditioning
Forced Air
$580,000
A Lovely 3+1 Bedroom Home With 3 Washrooms. Spacious Family Room. Walkout To Backyard From Garage. Close To Schools, Walking Distance To Hospital, Highways, Churches, Etc.**** EXTRAS **** Fridge. Stove, Washer And Dryer, Central Air, Ceiling Fan, Alarm System, Garage Opener Are Included. (id:25308)
Property Details
| MLS® Number | W4601091 |
| Property Type | Single Family |
| Community Name | Sandringham-Wellington |
| Parking Space Total | 3 |
Building
| Bathroom Total | 3 |
| Bedrooms Above Ground | 3 |
| Bedrooms Below Ground | 1 |
| Bedrooms Total | 4 |
| Basement Development | Finished |
| Basement Type | N/a (finished) |
| Construction Style Attachment | Attached |
| Cooling Type | Central Air Conditioning |
| Exterior Finish | Brick |
| Fireplace Present | Yes |
| Heating Fuel | Natural Gas |
| Heating Type | Forced Air |
| Stories Total | 2 |
| Type | Row / Townhouse |
Parking
| Attached garage |
Land
| Acreage | No |
| Size Irregular | 22.33 X 103.7 Ft |
| Size Total Text | 22.33 X 103.7 Ft |
Rooms
| Level | Type | Length | Width | Dimensions |
|---|---|---|---|---|
| Second Level | Family Room | 5.94 m | 4.08 m | 5.94 m x 4.08 m |
| Second Level | Master Bedroom | 4.42 m | 3.29 m | 4.42 m x 3.29 m |
| Second Level | Bedroom 2 | 2.74 m | 2.47 m | 2.74 m x 2.47 m |
| Second Level | Bedroom 3 | 3.02 m | 2.74 m | 3.02 m x 2.74 m |
| Basement | Living Room | 4.72 m | 4.02 m | 4.72 m x 4.02 m |
| Basement | Bedroom | 4.91 m | 2.93 m | 4.91 m x 2.93 m |
| Main Level | Kitchen | 4.85 m | 2.99 m | 4.85 m x 2.99 m |
| Main Level | Living Room | 6.61 m | 3.02 m | 6.61 m x 3.02 m |
| Main Level | Dining Room | 6.61 m | 3.02 m | 6.61 m x 3.02 m |
https://www.realtor.ca/PropertyDetails.aspx?PropertyId=21221039
Interested?
Contact us for more information
