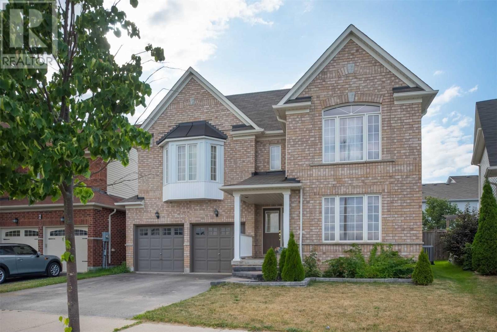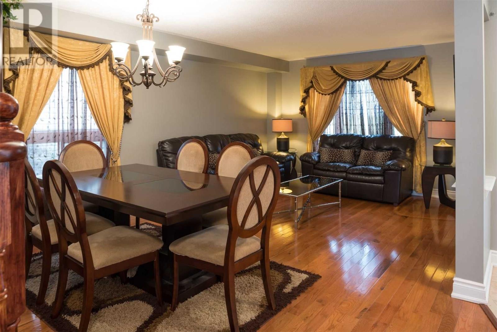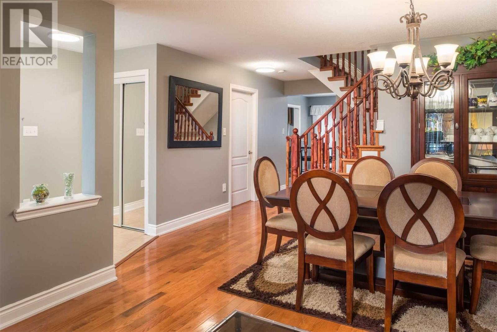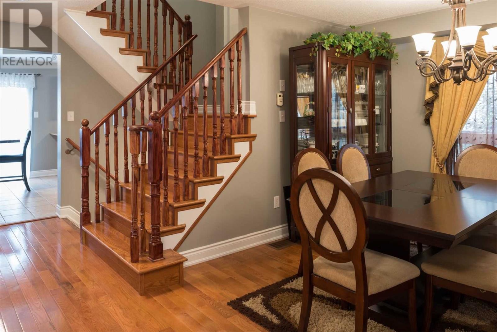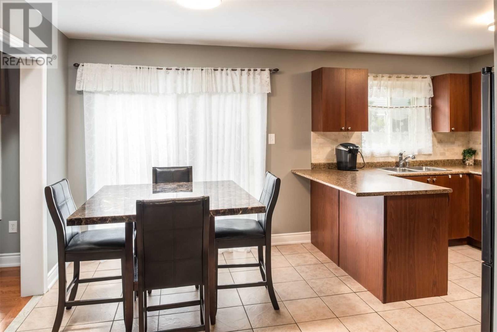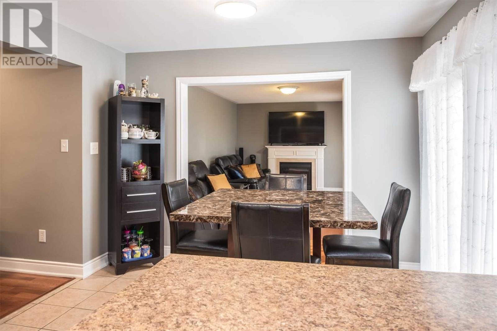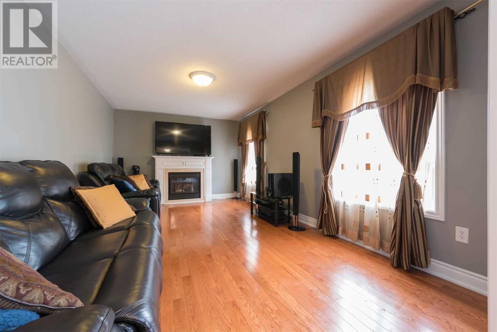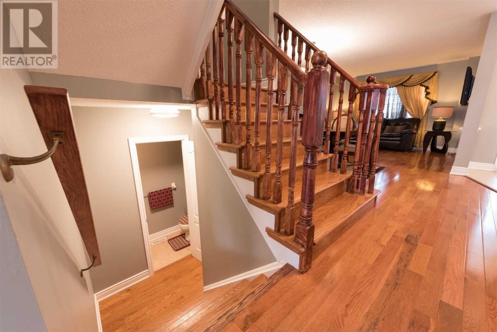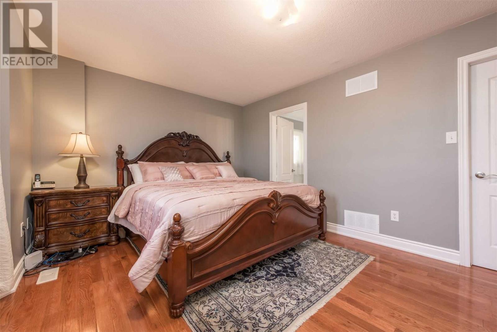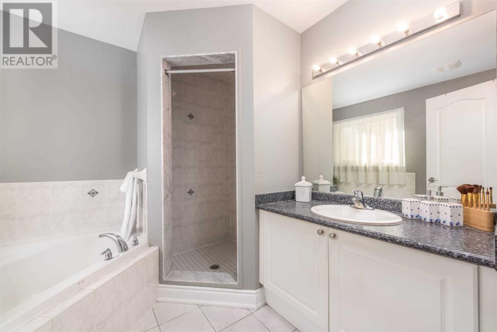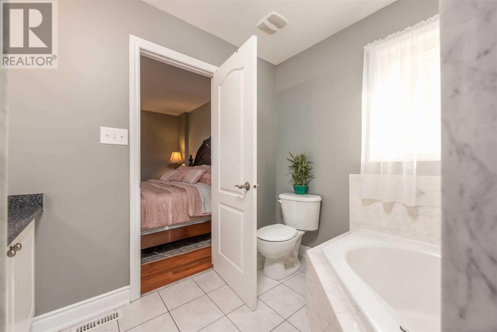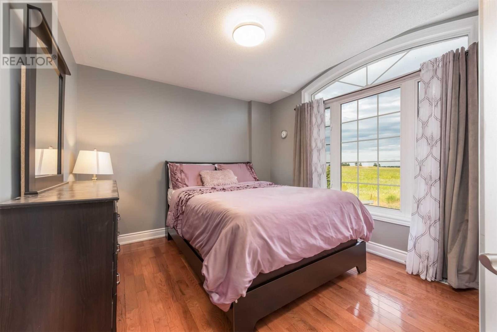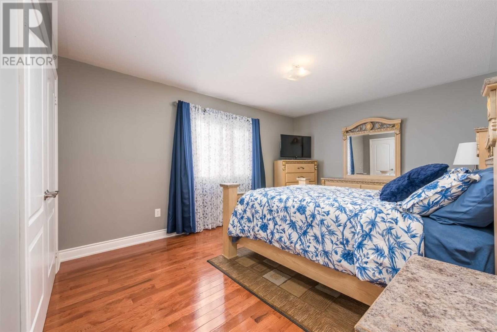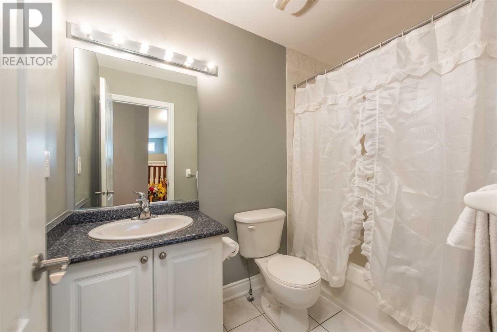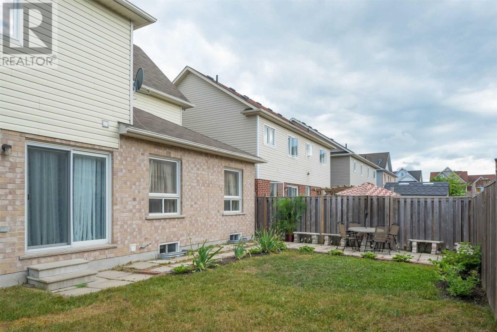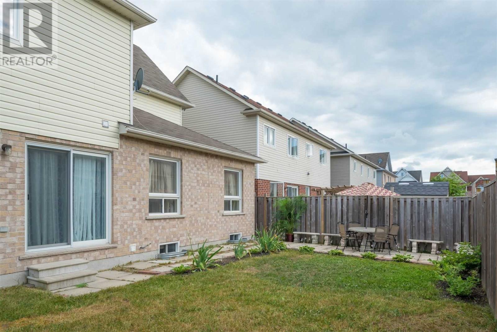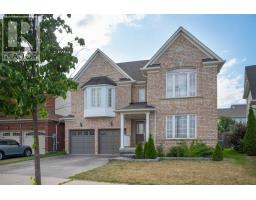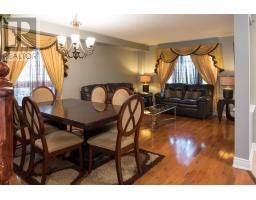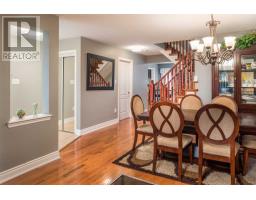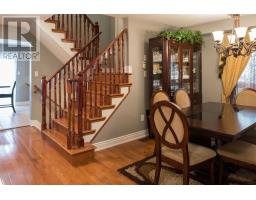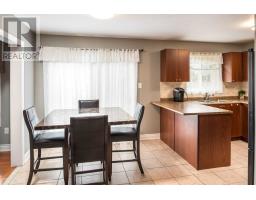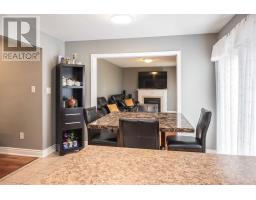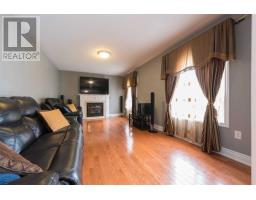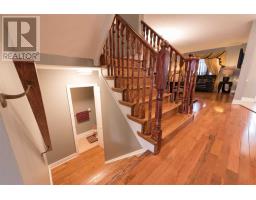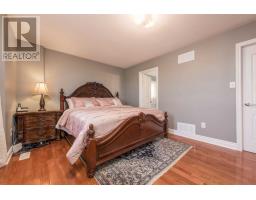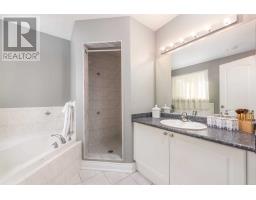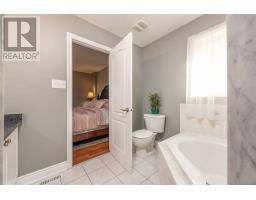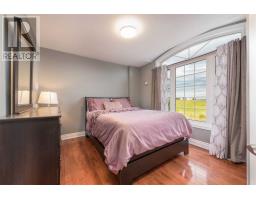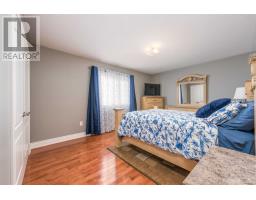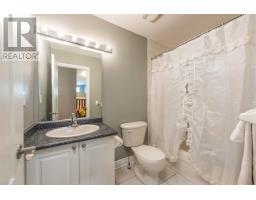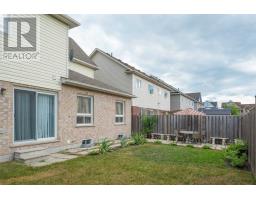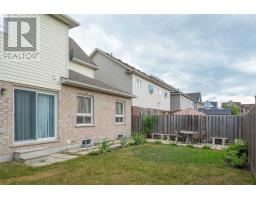8 Unicorn Lane Barrie, Ontario L4M 7G8
4 Bedroom
3 Bathroom
Fireplace
Central Air Conditioning
Forced Air
$599,000
12 Year Old 4 Bedroom 2 Stories Home With Oak Hardwood Through-Out Main And All 4 Bedrooms. No Carpet!! Main Floor Family-Rm Off Kitchen With Gas Fire Place. Eat-In Kitchen With Sliding Doors To Back Yard. All 6 Appliances Included. Main Floor Laundry-Room. Inside Entry To Garage. Air-Conditioning Included. Extra Large Pie Shaped Lot. Approximately 50' Front & 75' Back Yard On Quite Dead-End Street.**** EXTRAS **** Fridge, Stove, Dishwasher, B/I Microwave, Washer, Dryer Rental: Hot Water Tank (id:25308)
Property Details
| MLS® Number | S4563986 |
| Property Type | Single Family |
| Community Name | Innis-Shore |
| Features | Cul-de-sac |
| Parking Space Total | 4 |
Building
| Bathroom Total | 3 |
| Bedrooms Above Ground | 4 |
| Bedrooms Total | 4 |
| Basement Development | Unfinished |
| Basement Type | Full (unfinished) |
| Construction Style Attachment | Detached |
| Cooling Type | Central Air Conditioning |
| Exterior Finish | Brick, Vinyl |
| Fireplace Present | Yes |
| Heating Fuel | Natural Gas |
| Heating Type | Forced Air |
| Stories Total | 2 |
| Type | House |
Parking
| Attached garage |
Land
| Acreage | No |
| Size Irregular | 41.57 X 90 Ft ; Irr |
| Size Total Text | 41.57 X 90 Ft ; Irr |
Rooms
| Level | Type | Length | Width | Dimensions |
|---|---|---|---|---|
| Second Level | Master Bedroom | 7.52 m | 3.96 m | 7.52 m x 3.96 m |
| Second Level | Bedroom | 6.71 m | 3.56 m | 6.71 m x 3.56 m |
| Second Level | Bedroom | 3.66 m | 3.05 m | 3.66 m x 3.05 m |
| Second Level | Bedroom | 3.66 m | 3.55 m | 3.66 m x 3.55 m |
| Second Level | Bathroom | |||
| Second Level | Bathroom | |||
| Main Level | Living Room | 7.37 m | 3.66 m | 7.37 m x 3.66 m |
| Main Level | Kitchen | 5.28 m | 3.61 m | 5.28 m x 3.61 m |
| Main Level | Family Room | 7.37 m | 3.61 m | 7.37 m x 3.61 m |
| Main Level | Laundry Room | 2.44 m | 1.57 m | 2.44 m x 1.57 m |
| Main Level | Bathroom |
https://www.realtor.ca/PropertyDetails.aspx?PropertyId=21093952
Interested?
Contact us for more information
