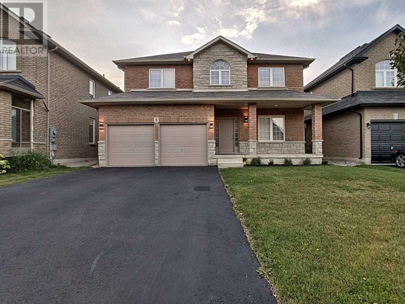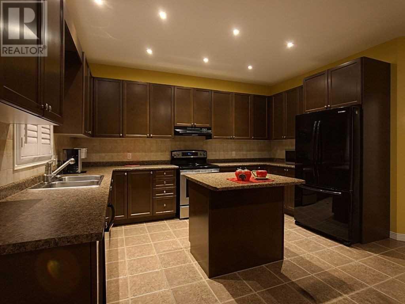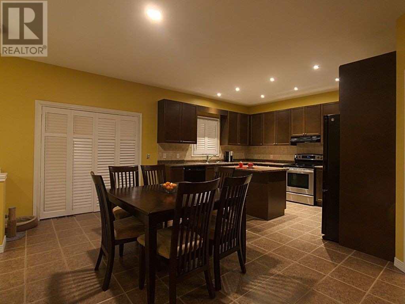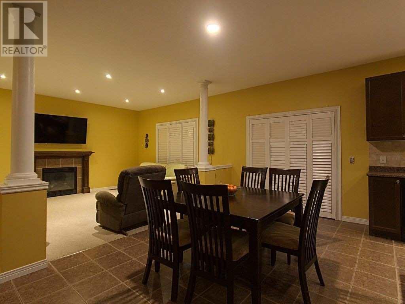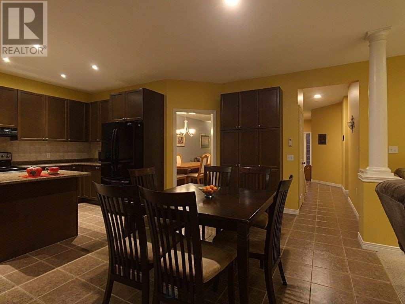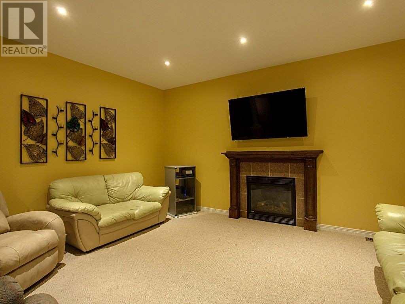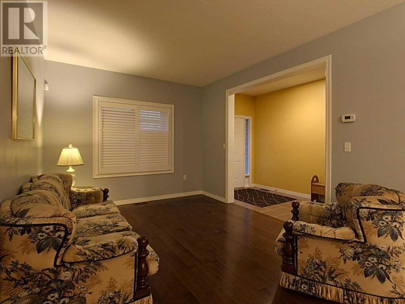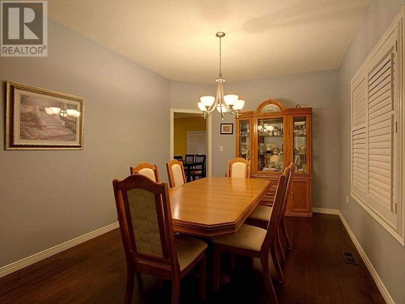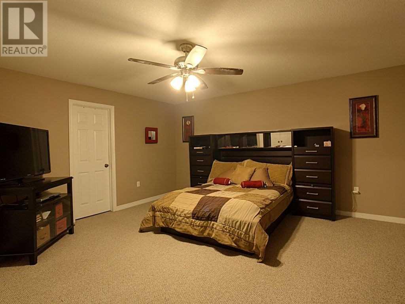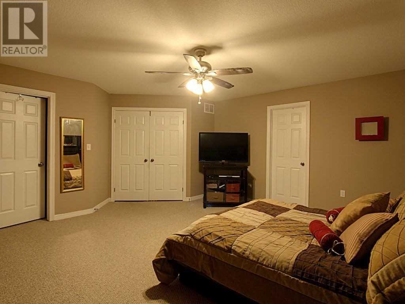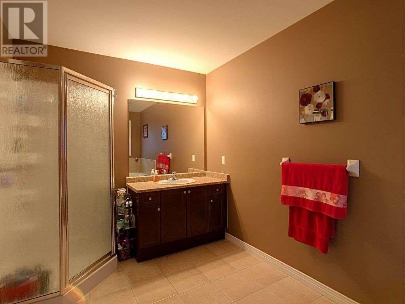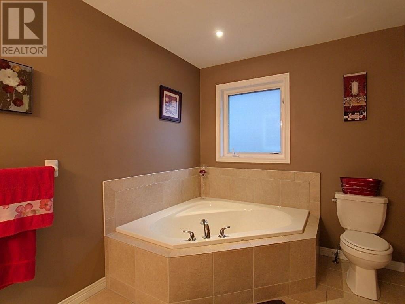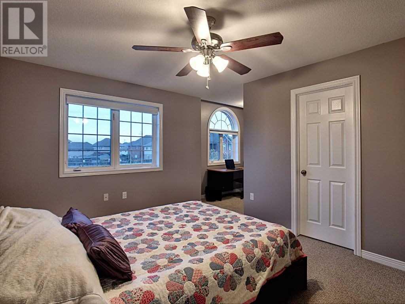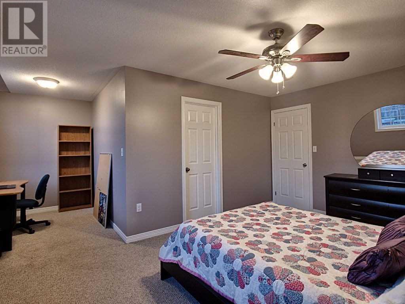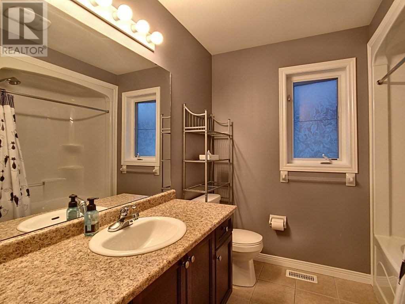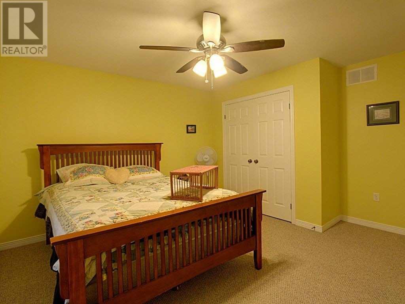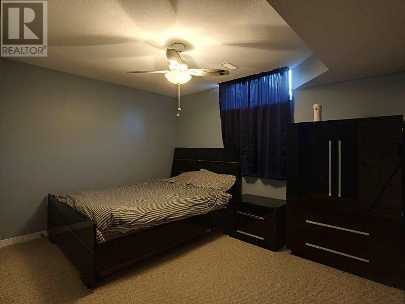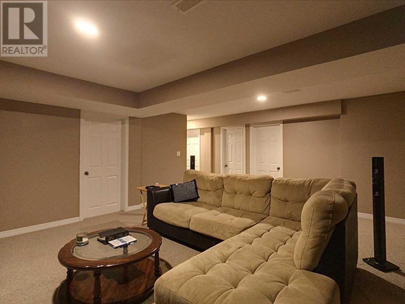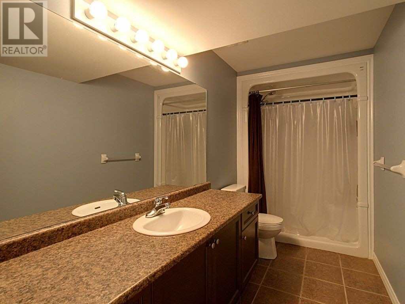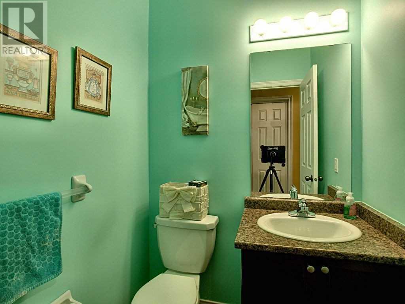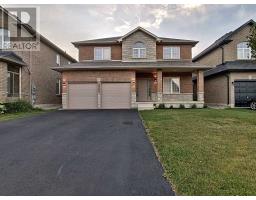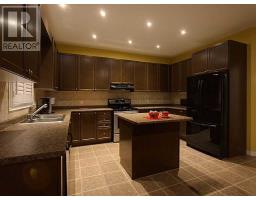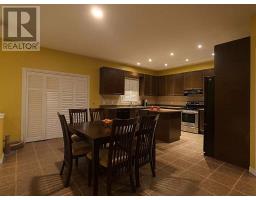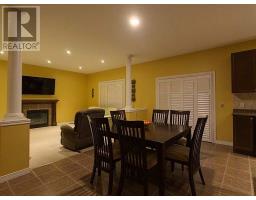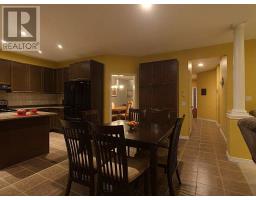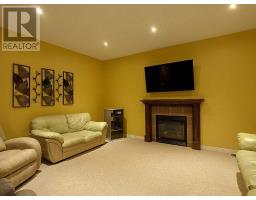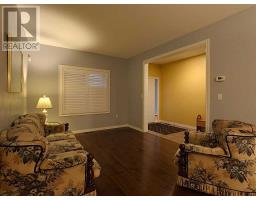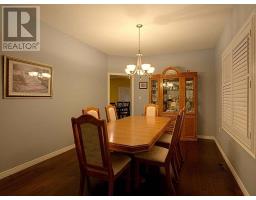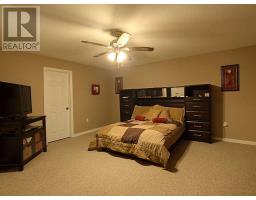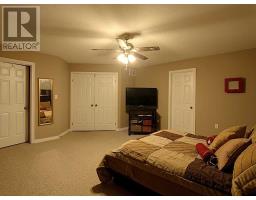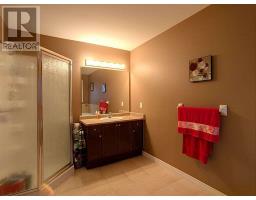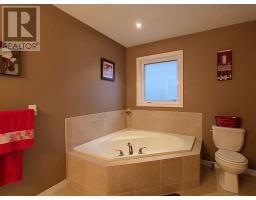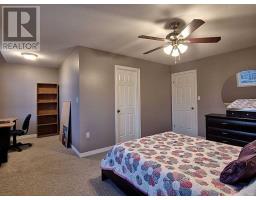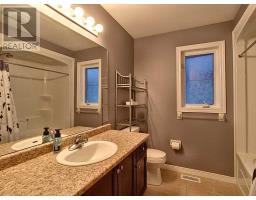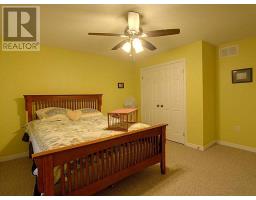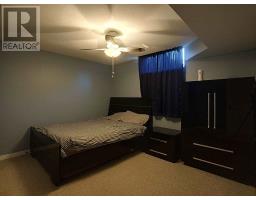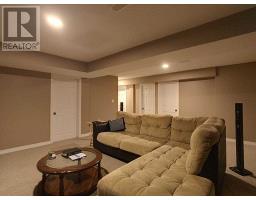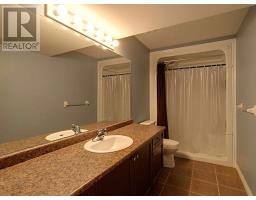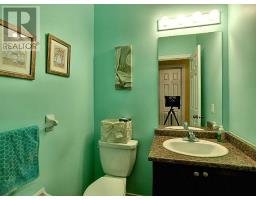5 Bedroom
4 Bathroom
Fireplace
Central Air Conditioning
Forced Air
$809,900
Conveniently Located Family Home. Near Schools, Hwy Access , Transit , Shopping And Entertainment. Large Bedrooms, Two With Walk-In Closets And Space For A Seating Area. Plenty Of Kitchen Storage, Open Flow To Family Room Great For Entertaining Second Large Family Room In Basement Along With Three Piece Bathroom And Bedroom. Double Car Garage And Parking For 4 Vehicles In The Driveway. (id:25308)
Property Details
|
MLS® Number
|
X4610628 |
|
Property Type
|
Single Family |
|
Community Name
|
Rural Glanbrook |
|
Parking Space Total
|
6 |
Building
|
Bathroom Total
|
4 |
|
Bedrooms Above Ground
|
4 |
|
Bedrooms Below Ground
|
1 |
|
Bedrooms Total
|
5 |
|
Basement Development
|
Partially Finished |
|
Basement Type
|
N/a (partially Finished) |
|
Construction Style Attachment
|
Detached |
|
Cooling Type
|
Central Air Conditioning |
|
Exterior Finish
|
Brick, Stone |
|
Fireplace Present
|
Yes |
|
Heating Fuel
|
Natural Gas |
|
Heating Type
|
Forced Air |
|
Stories Total
|
2 |
|
Type
|
House |
Parking
Land
|
Acreage
|
No |
|
Size Irregular
|
45.28 X 98.43 Ft |
|
Size Total Text
|
45.28 X 98.43 Ft |
Rooms
| Level |
Type |
Length |
Width |
Dimensions |
|
Second Level |
Master Bedroom |
4.88 m |
4.78 m |
4.88 m x 4.78 m |
|
Second Level |
Bedroom 2 |
4.57 m |
3.43 m |
4.57 m x 3.43 m |
|
Second Level |
Bedroom 3 |
4.22 m |
4.14 m |
4.22 m x 4.14 m |
|
Second Level |
Bedroom 4 |
3.61 m |
3.48 m |
3.61 m x 3.48 m |
|
Basement |
Bedroom 5 |
3.81 m |
3.56 m |
3.81 m x 3.56 m |
|
Basement |
Recreational, Games Room |
6.05 m |
4.93 m |
6.05 m x 4.93 m |
|
Main Level |
Dining Room |
3.28 m |
3.15 m |
3.28 m x 3.15 m |
|
Main Level |
Kitchen |
6.02 m |
5 m |
6.02 m x 5 m |
|
Main Level |
Family Room |
5.03 m |
3.91 m |
5.03 m x 3.91 m |
|
Main Level |
Laundry Room |
3.2 m |
2.31 m |
3.2 m x 2.31 m |
|
Main Level |
Living Room |
5.18 m |
3.28 m |
5.18 m x 3.28 m |
https://purplebricks.ca/on/hamilton-burlington-niagara/hannon/home-for-sale/hab-8-sundance-crescent-874412
