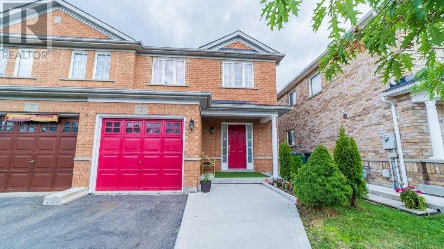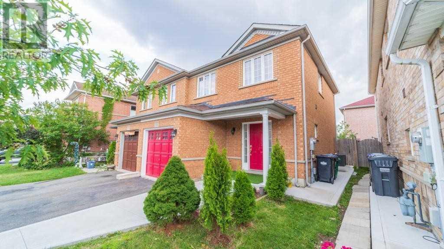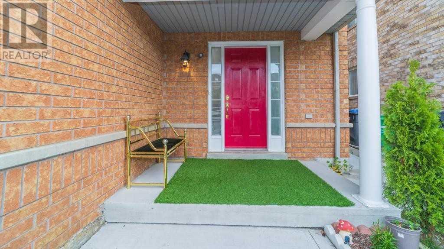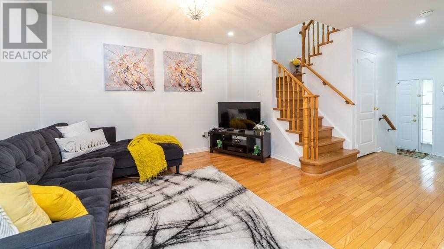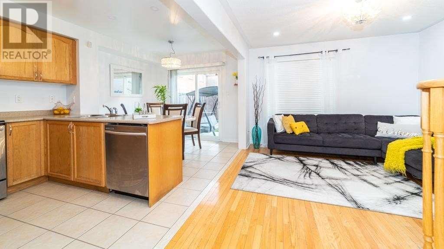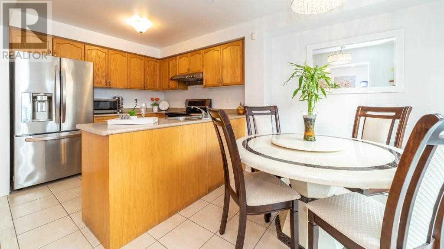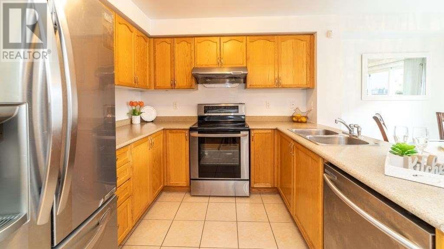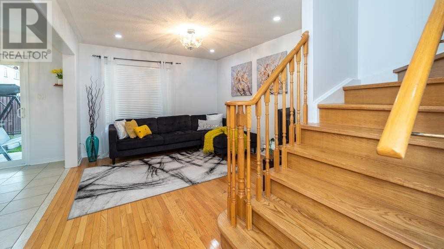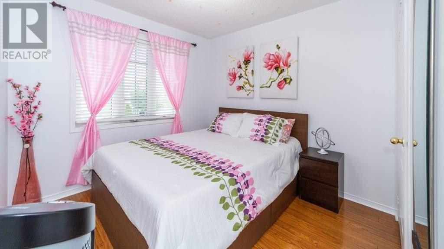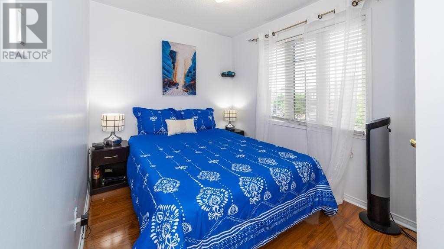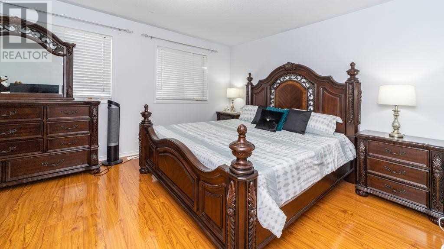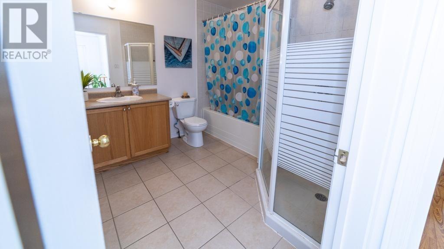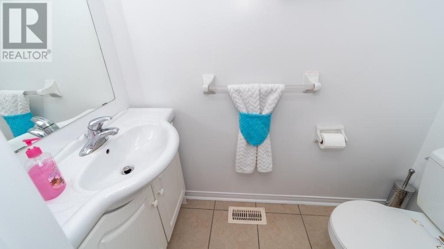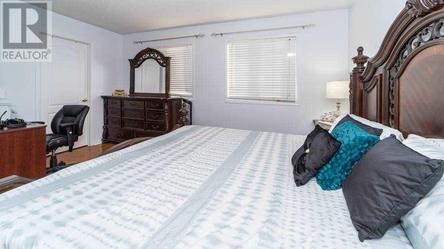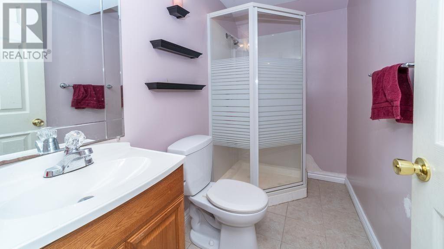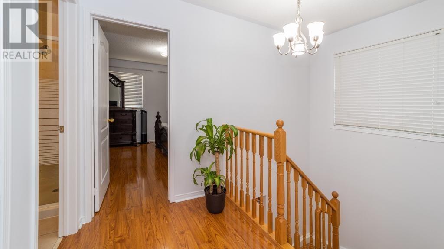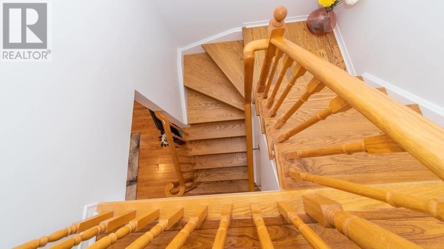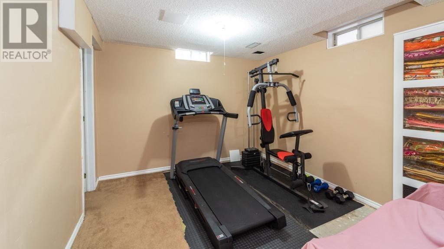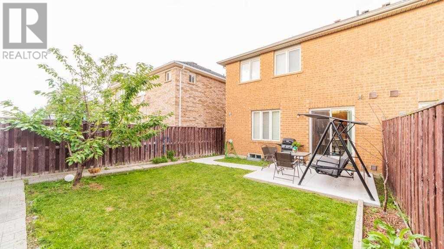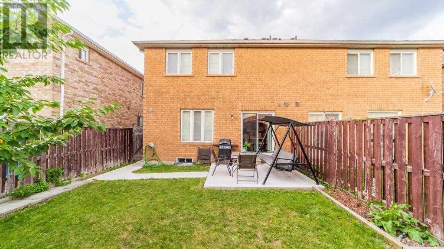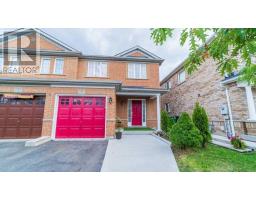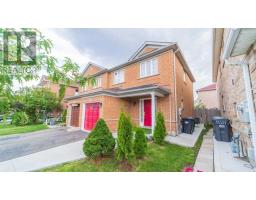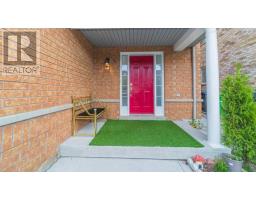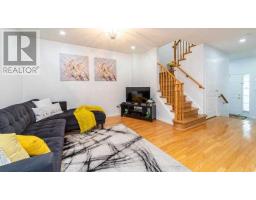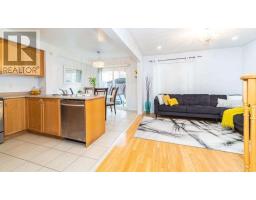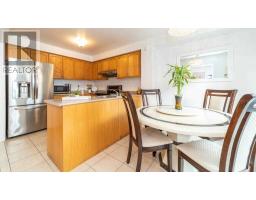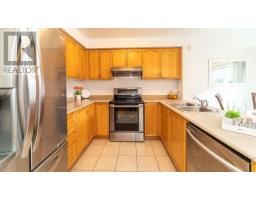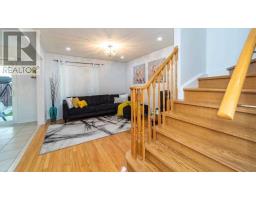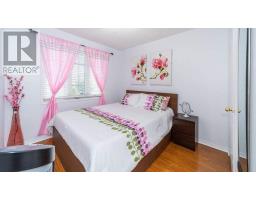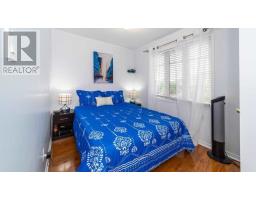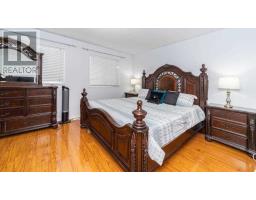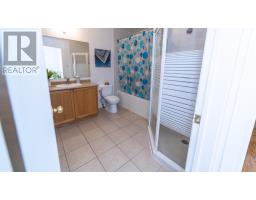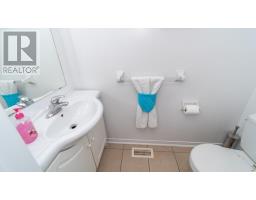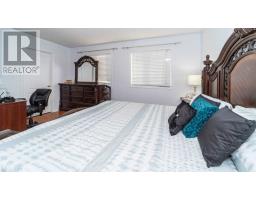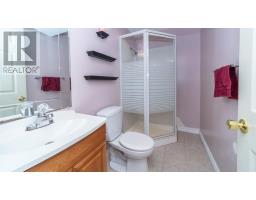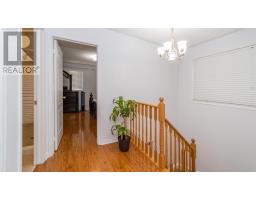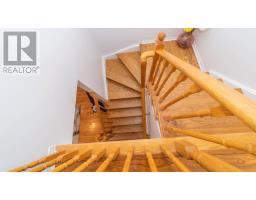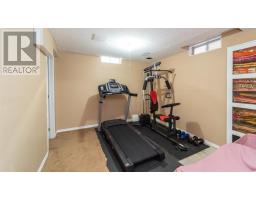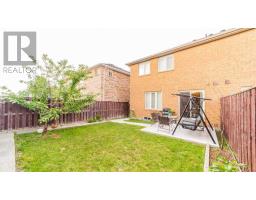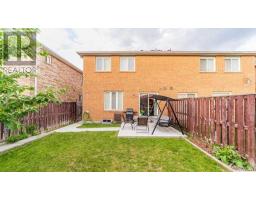4 Bedroom
3 Bathroom
Central Air Conditioning
Forced Air
$614,999
Gorgeous All Brick Semi-Detached Home In Very High Demand Area, Hardwood On Main Floor, Oak Staircase(2019), New Laminate On 2nd Floor (2019), Open Concept, Great Layout And Neighborhood, Family Size Kitchen With Dinning Area. Good Size 3 Bedrooms, 5 Piece Washroom, 1 Bedroom Finished Basement With Pc Washroom And Storage Area, Garage To House Entry, All Concrete From Front To Back, 4 Car Parking, No Side Walk, All New S/S Appliances, New Roof (2019).""**** EXTRAS **** All Elf's,All New S/S Appliances,New Washer/Dryer, Gdo With Remote (Water Softener Excluded)."" Well Maintained Front & Backyard.Walking Distance To Cassie Campbell Rec.Centre,Schools,Public Parks,Plaza & Very Close To Go Station (id:25308)
Property Details
|
MLS® Number
|
W4560754 |
|
Property Type
|
Single Family |
|
Community Name
|
Fletcher's Meadow |
|
Parking Space Total
|
4 |
Building
|
Bathroom Total
|
3 |
|
Bedrooms Above Ground
|
3 |
|
Bedrooms Below Ground
|
1 |
|
Bedrooms Total
|
4 |
|
Basement Development
|
Finished |
|
Basement Type
|
N/a (finished) |
|
Construction Style Attachment
|
Semi-detached |
|
Cooling Type
|
Central Air Conditioning |
|
Exterior Finish
|
Brick |
|
Heating Fuel
|
Natural Gas |
|
Heating Type
|
Forced Air |
|
Stories Total
|
2 |
|
Type
|
House |
Parking
Land
|
Acreage
|
No |
|
Size Irregular
|
26.02 X 85.3 Ft |
|
Size Total Text
|
26.02 X 85.3 Ft |
Rooms
| Level |
Type |
Length |
Width |
Dimensions |
|
Second Level |
Master Bedroom |
4.4 m |
3.67 m |
4.4 m x 3.67 m |
|
Second Level |
Bedroom 2 |
3.55 m |
2.74 m |
3.55 m x 2.74 m |
|
Second Level |
Bedroom 3 |
2.75 m |
2.48 m |
2.75 m x 2.48 m |
|
Basement |
Recreational, Games Room |
3.67 m |
3.36 m |
3.67 m x 3.36 m |
|
Main Level |
Living Room |
3.67 m |
3.36 m |
3.67 m x 3.36 m |
|
Main Level |
Kitchen |
3.05 m |
2.8 m |
3.05 m x 2.8 m |
|
Main Level |
Dining Room |
3.05 m |
2.5 m |
3.05 m x 2.5 m |
https://www.realtor.ca/PropertyDetails.aspx?PropertyId=21081208
