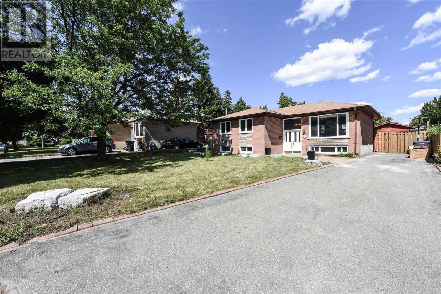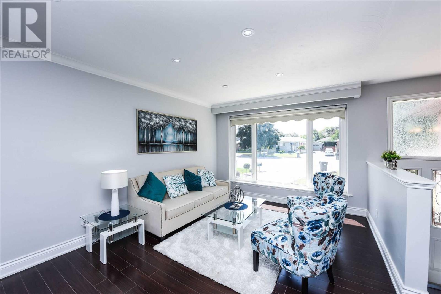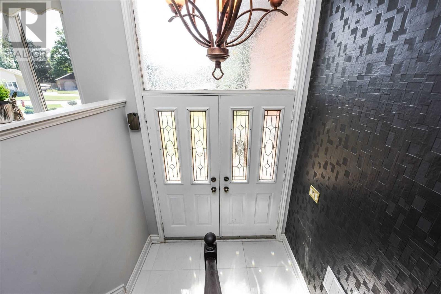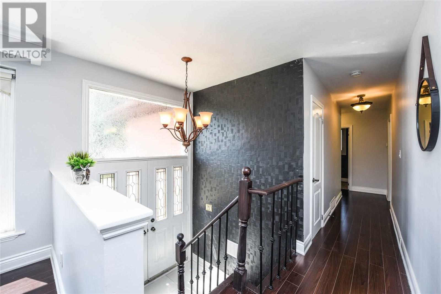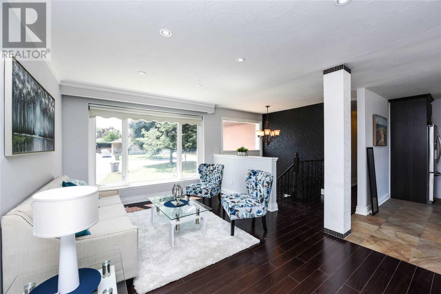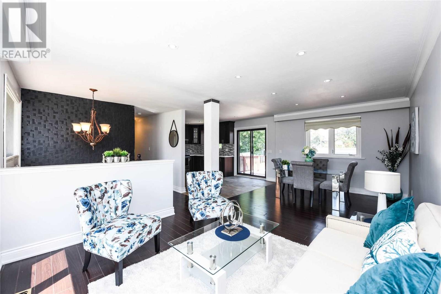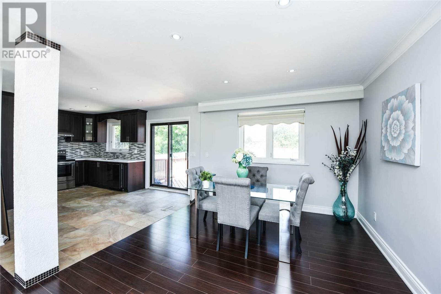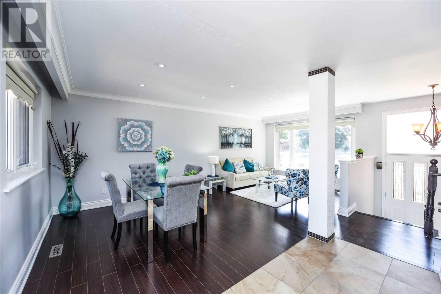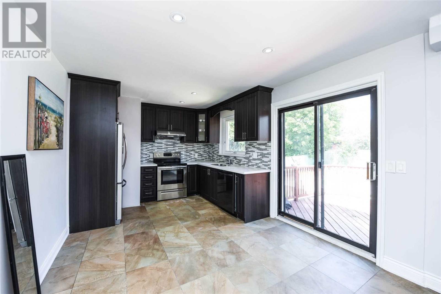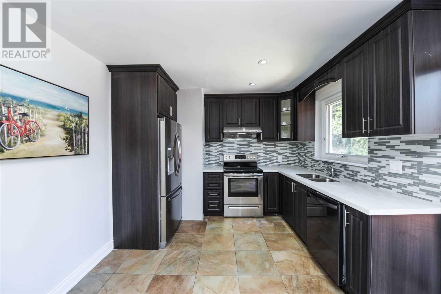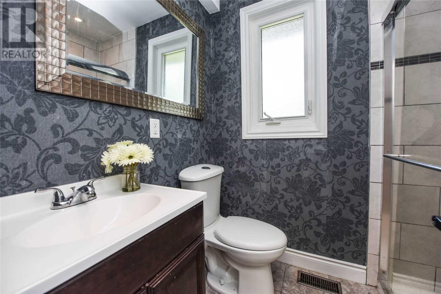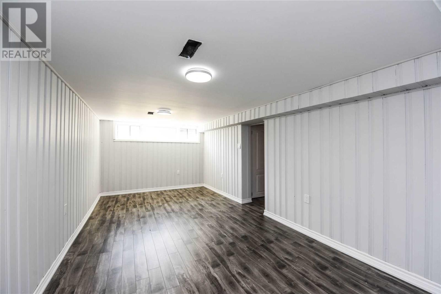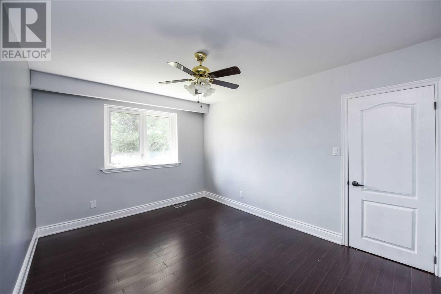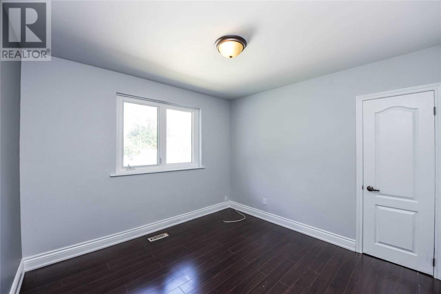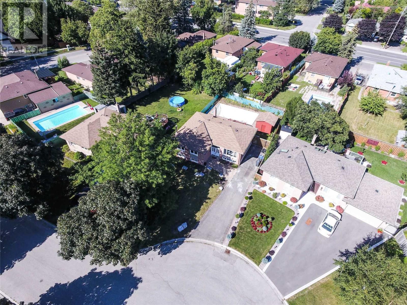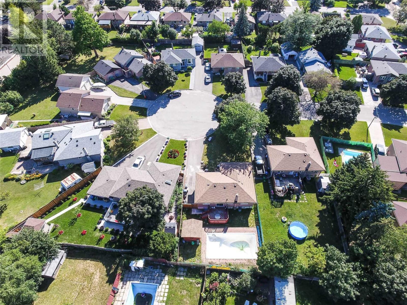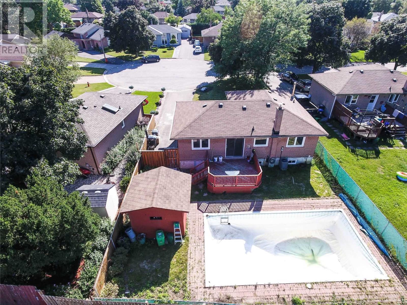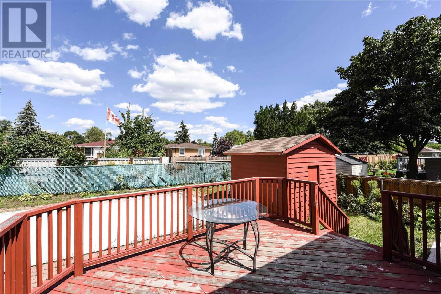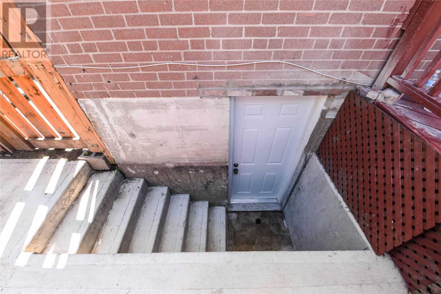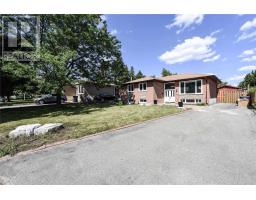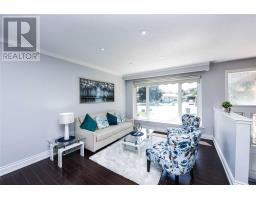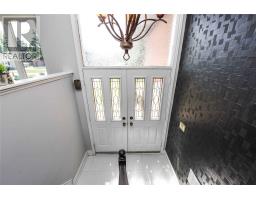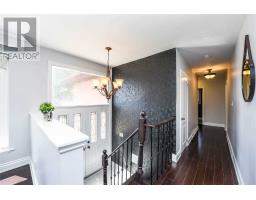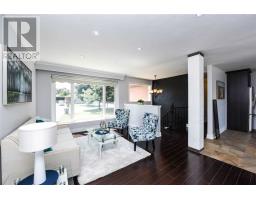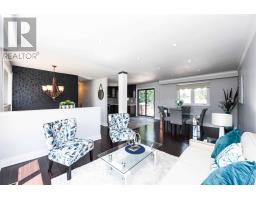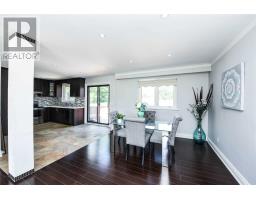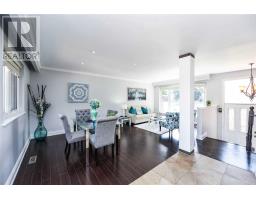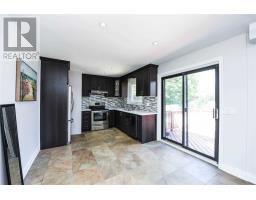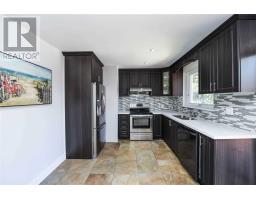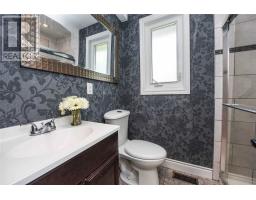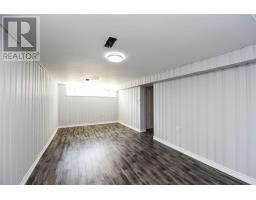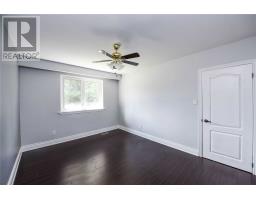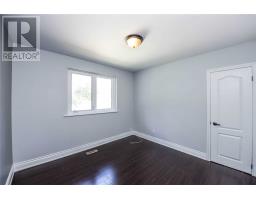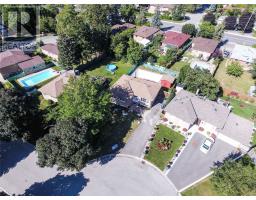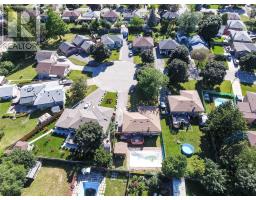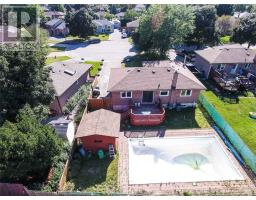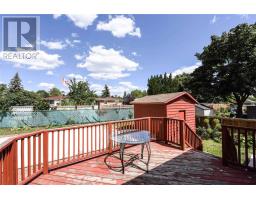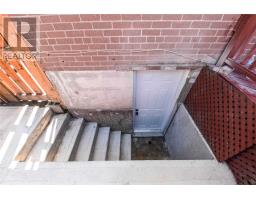8 Shirebrook Crt Brampton, Ontario L6X 1Z2
$739,900
!! Location!! Location !! First Time Buyer/ Investors!! Beautiful Gorgeous!! Fully Renovated Top To Bottom3 Bedroom +2 Bedroom Finished Basement With Side Entrance !! Sought After Neighborhood Of Northwood Park Raised Bungalow. Solid Built Brick !! Quiet Mature Court Setting. Extended Kitchen Cabinet With Granite Counter Tops And Backsplash !! Update Widows, Roof Singles, Furnace And Central Ac !!Close To Schools And City Facilities.**** EXTRAS **** All Elfs ,Brand New Stainless Steel Double Door Fridge, Stove And B/I Dishwasher. Fridge And Stove In Basement And . Cloth Washer And Dryer!! Updated Windows, Roof Singles , Furnace, Central Air Conditioner, Pot Lights!! (id:25308)
Property Details
| MLS® Number | W4587568 |
| Property Type | Single Family |
| Community Name | Northwood Park |
| Amenities Near By | Public Transit, Schools |
| Features | Cul-de-sac, Level Lot |
| Parking Space Total | 6 |
| Pool Type | Inground Pool |
Building
| Bathroom Total | 2 |
| Bedrooms Above Ground | 3 |
| Bedrooms Below Ground | 2 |
| Bedrooms Total | 5 |
| Architectural Style | Raised Bungalow |
| Basement Development | Finished |
| Basement Features | Separate Entrance |
| Basement Type | N/a (finished) |
| Construction Style Attachment | Detached |
| Cooling Type | Central Air Conditioning |
| Exterior Finish | Brick |
| Heating Fuel | Natural Gas |
| Heating Type | Forced Air |
| Stories Total | 1 |
| Type | House |
Land
| Acreage | No |
| Land Amenities | Public Transit, Schools |
| Size Irregular | 55 X 91.25 Ft ; !! No Side Walk !! |
| Size Total Text | 55 X 91.25 Ft ; !! No Side Walk !! |
Rooms
| Level | Type | Length | Width | Dimensions |
|---|---|---|---|---|
| Lower Level | Bedroom 4 | 3.11 m | 3.08 m | 3.11 m x 3.08 m |
| Lower Level | Recreational, Games Room | 3.11 m | 3.08 m | 3.11 m x 3.08 m |
| Lower Level | Living Room | 6.19 m | 6 m | 6.19 m x 6 m |
| Lower Level | Kitchen | |||
| Lower Level | Laundry Room | |||
| Main Level | Living Room | 6.27 m | 3.22 m | 6.27 m x 3.22 m |
| Main Level | Dining Room | 6.27 m | 3.32 m | 6.27 m x 3.32 m |
| Main Level | Kitchen | 4.57 m | 3.15 m | 4.57 m x 3.15 m |
| Main Level | Master Bedroom | 4.1 m | 3.12 m | 4.1 m x 3.12 m |
| Main Level | Bedroom 2 | 3.08 m | 2.55 m | 3.08 m x 2.55 m |
| Main Level | Bedroom 3 | 3.17 m | 3.24 m | 3.17 m x 3.24 m |
https://www.realtor.ca/PropertyDetails.aspx?PropertyId=21172644
Interested?
Contact us for more information
