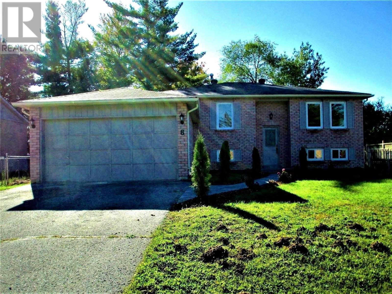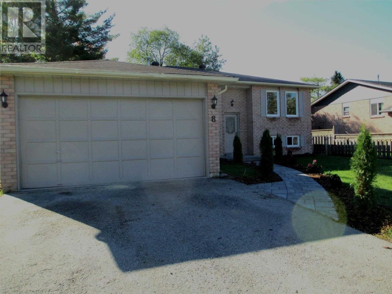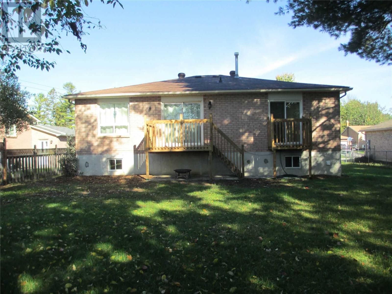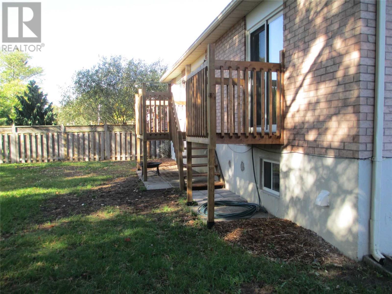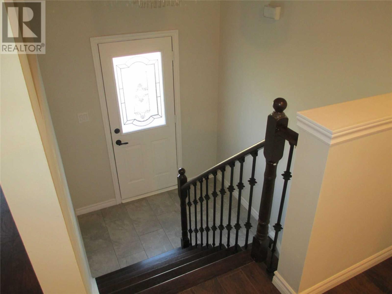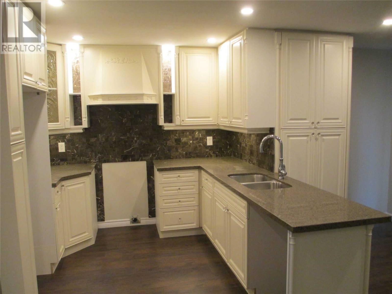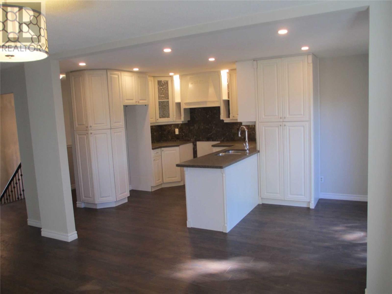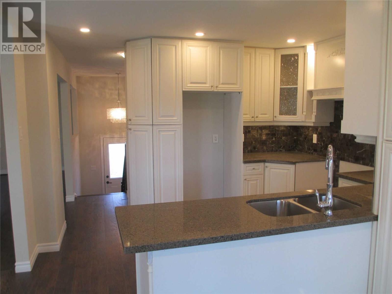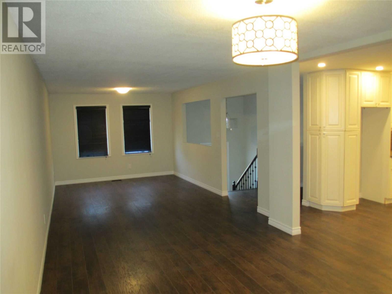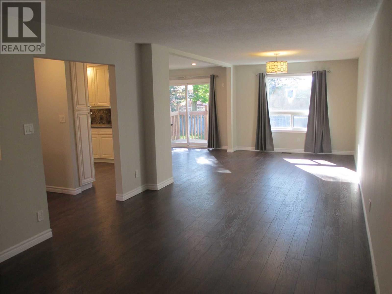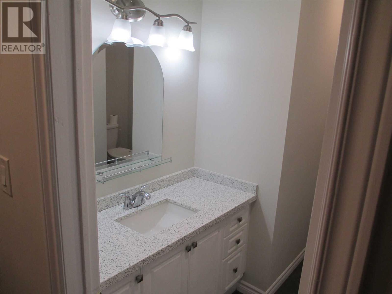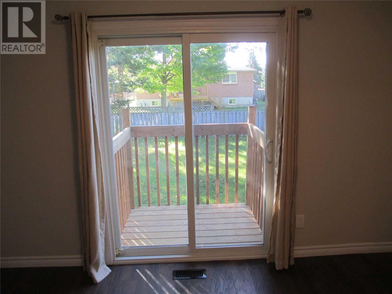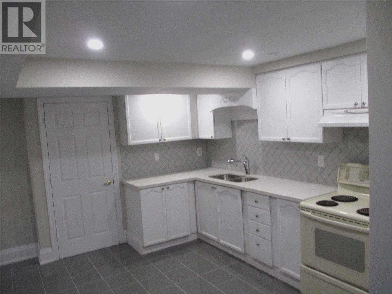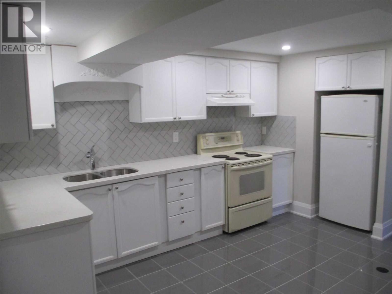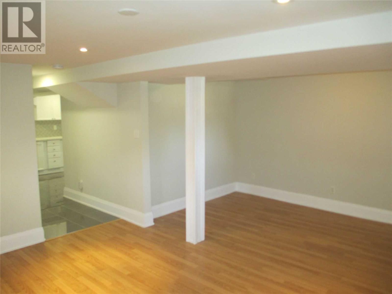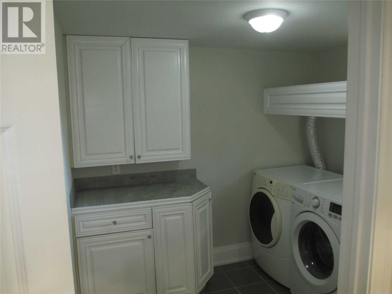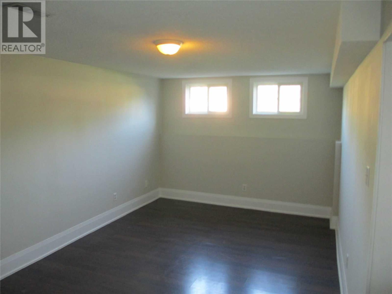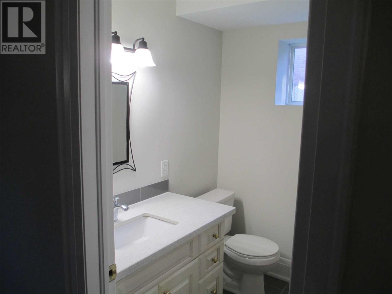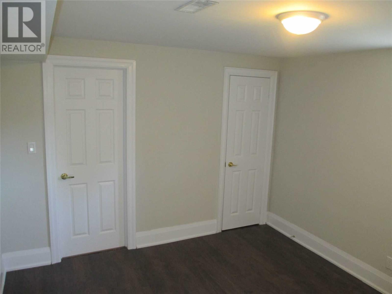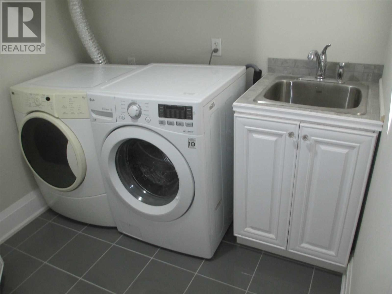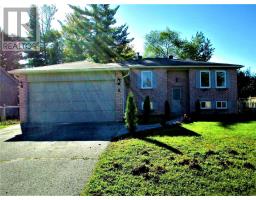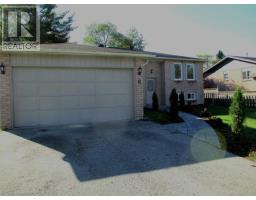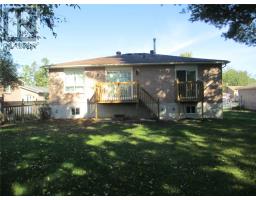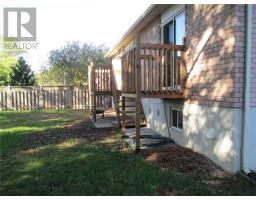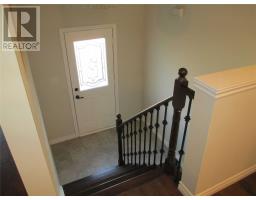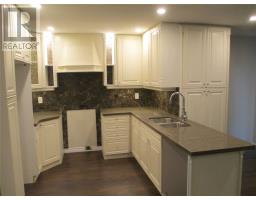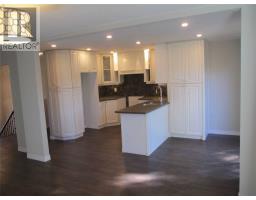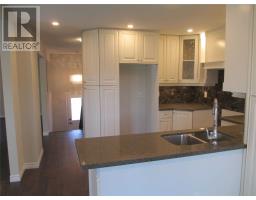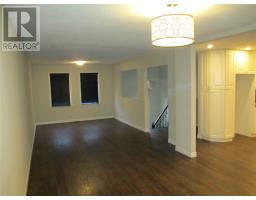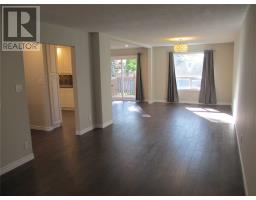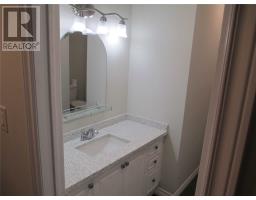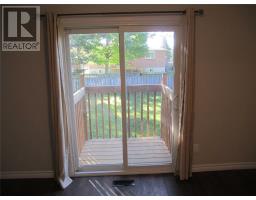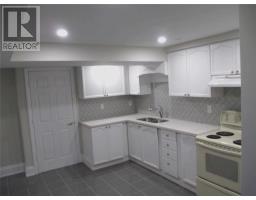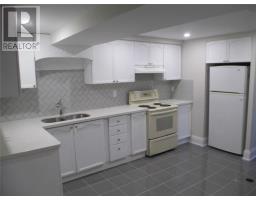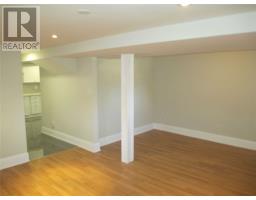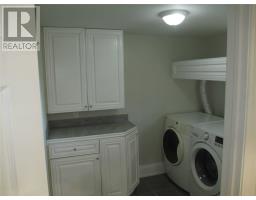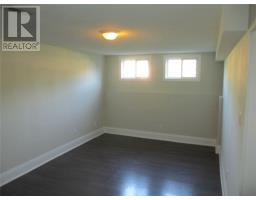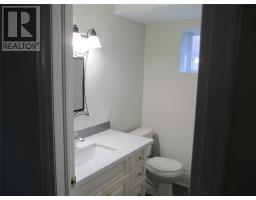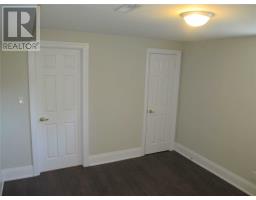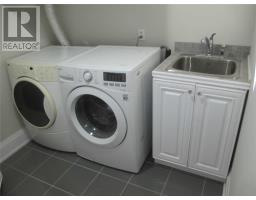8 Mccarthy Cres Essa, Ontario L0M 1B0
5 Bedroom
2 Bathroom
Raised Bungalow
Central Air Conditioning
Forced Air
$549,999
This Tastefully Renovated 3 + 2 Bedroom Solid All Brick Bungalow Will Delight You! Elegant Gourmet Kitchen With Quartz Tops, Valance Lighting And All Marble Backsplash.No Shortage Of Cupboard And Pantry Space. Bright And Cheerful With A Walk Out To Backyard Deck.An Oak Staircase With Wrought Iron Picketts Leads You To A Totally Finished Basement. Complete With A Full Kitchen, 4 Pcs Bathroom, Living, Dining, Laundry And Two Bedrooms. Come Visit.**** EXTRAS **** Basement Stove, Fridge, Water Purification System,Washer/Dryer(As In Condition) All Elfs, All Window Coverings And Automatic Garage Door Opener With 2 Remotes (id:25308)
Property Details
| MLS® Number | N4600846 |
| Property Type | Single Family |
| Community Name | Angus |
| Amenities Near By | Park |
| Parking Space Total | 6 |
Building
| Bathroom Total | 2 |
| Bedrooms Above Ground | 3 |
| Bedrooms Below Ground | 2 |
| Bedrooms Total | 5 |
| Architectural Style | Raised Bungalow |
| Basement Development | Finished |
| Basement Features | Apartment In Basement |
| Basement Type | N/a (finished) |
| Construction Style Attachment | Detached |
| Cooling Type | Central Air Conditioning |
| Exterior Finish | Brick |
| Heating Fuel | Natural Gas |
| Heating Type | Forced Air |
| Stories Total | 1 |
| Type | House |
Parking
| Attached garage |
Land
| Acreage | No |
| Land Amenities | Park |
| Size Irregular | 66.33 X 131.23 Ft |
| Size Total Text | 66.33 X 131.23 Ft |
Rooms
| Level | Type | Length | Width | Dimensions |
|---|---|---|---|---|
| Basement | Bedroom 4 | 3.35 m | 5.79 m | 3.35 m x 5.79 m |
| Basement | Bedroom 5 | 3.35 m | 3.66 m | 3.35 m x 3.66 m |
| Basement | Kitchen | 3.05 m | 5.18 m | 3.05 m x 5.18 m |
| Basement | Living Room | 4.27 m | 5.79 m | 4.27 m x 5.79 m |
| Basement | Dining Room | 4.27 m | 5.79 m | 4.27 m x 5.79 m |
| Basement | Laundry Room | 2.13 m | 2.44 m | 2.13 m x 2.44 m |
| Main Level | Kitchen | 3.35 m | 4.88 m | 3.35 m x 4.88 m |
| Main Level | Living Room | 3.35 m | 9.75 m | 3.35 m x 9.75 m |
| Main Level | Dining Room | 3.35 m | 9.75 m | 3.35 m x 9.75 m |
| Main Level | Master Bedroom | 3.35 m | 4.27 m | 3.35 m x 4.27 m |
| Main Level | Bedroom 2 | 2.74 m | 3.96 m | 2.74 m x 3.96 m |
| Main Level | Bedroom 3 | 2.74 m | 3.05 m | 2.74 m x 3.05 m |
https://www.realtor.ca/PropertyDetails.aspx?PropertyId=21220855
Interested?
Contact us for more information
