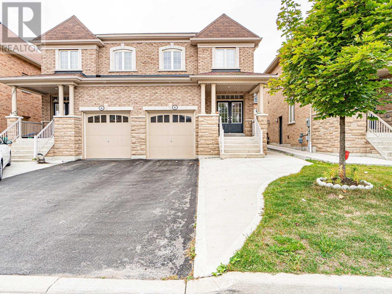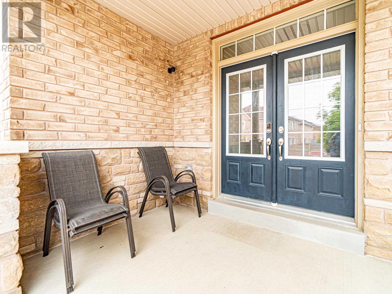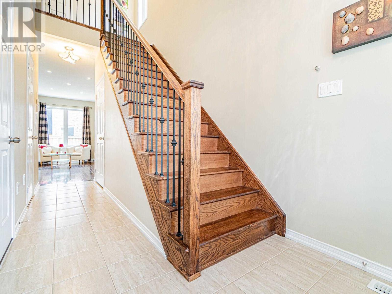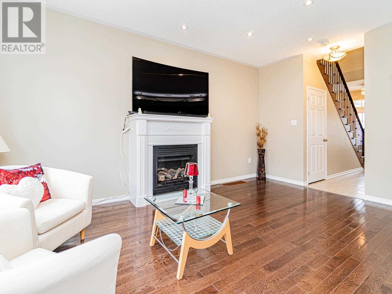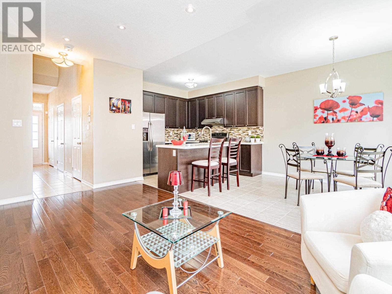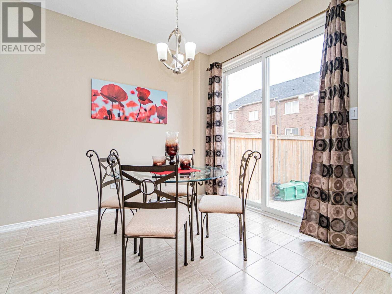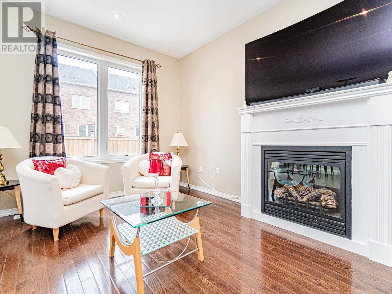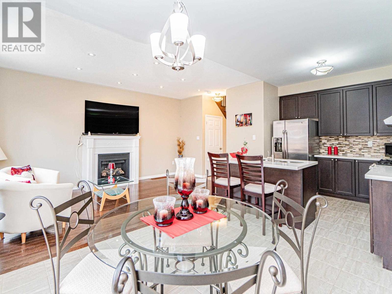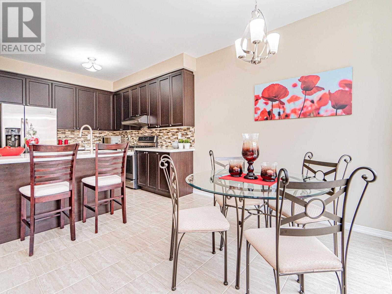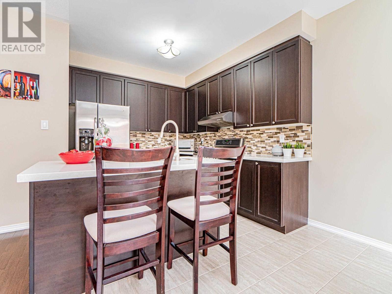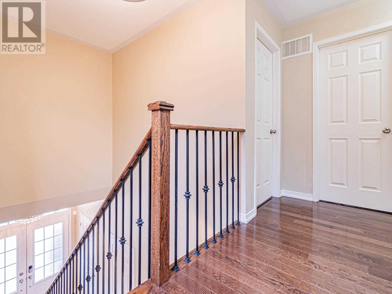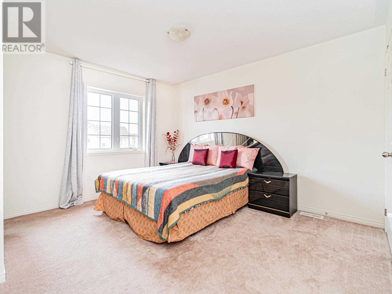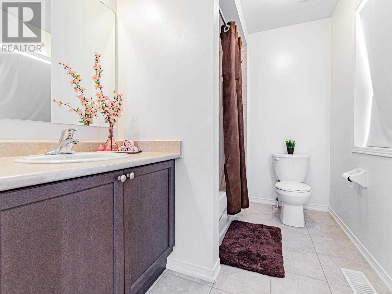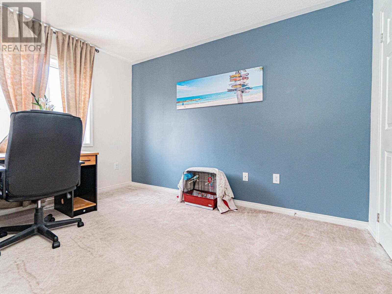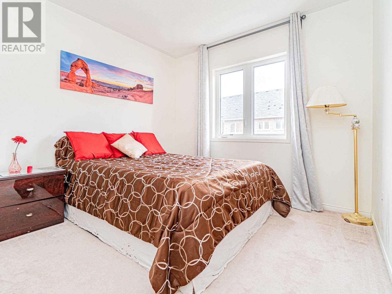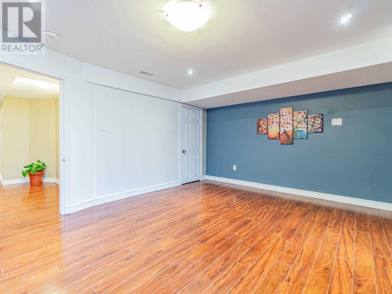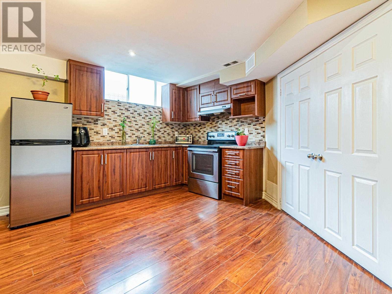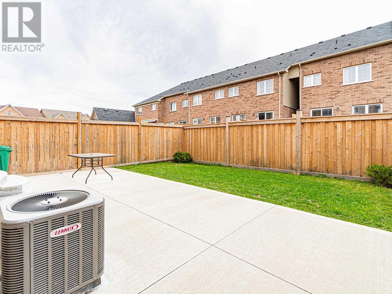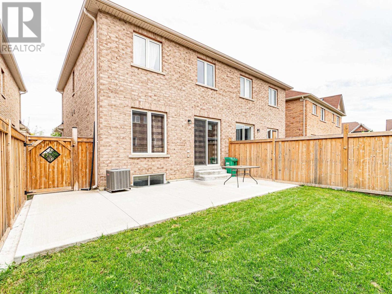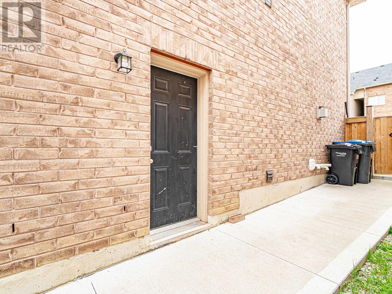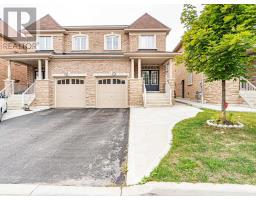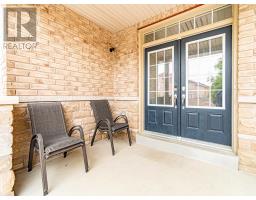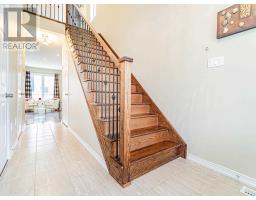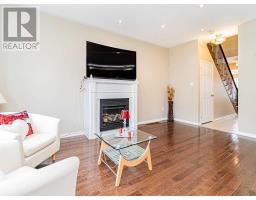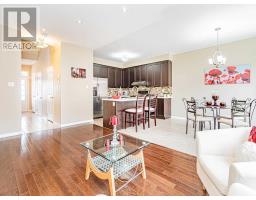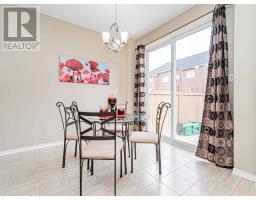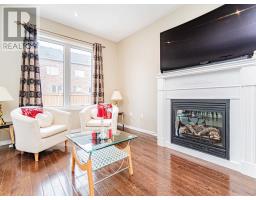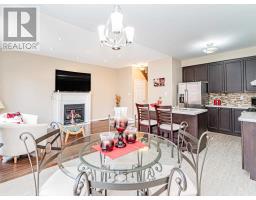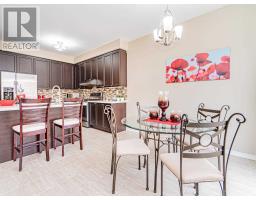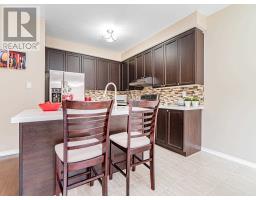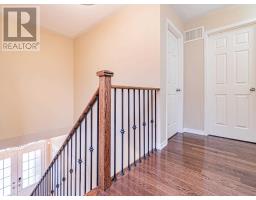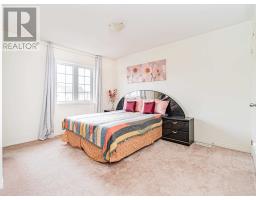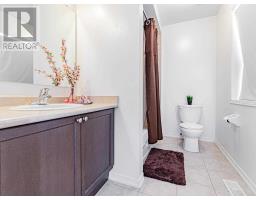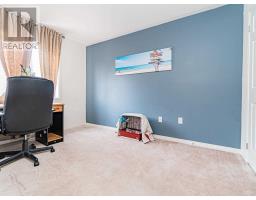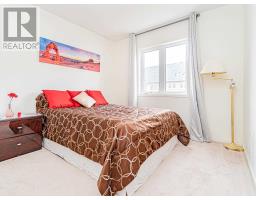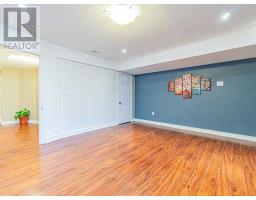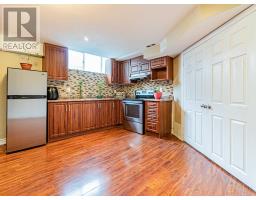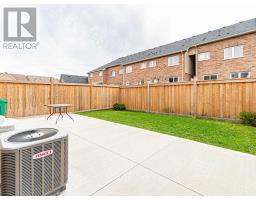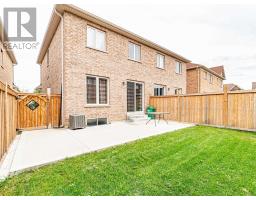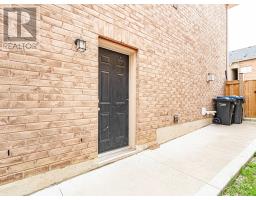8 Loftsmoor Dr Brampton, Ontario L6R 3R8
3 Bedroom
4 Bathroom
Fireplace
Central Air Conditioning
Forced Air
$699,900
Wow !!! Gorgeous Semi-Detached House With Beautiful Layout In High Demanded Area, Finished Basement (With Permit, See Attachment) With Washroom, Kitchen & Separate Entrance(By Builder). 200 Amp Upgraded Electric Panel, Concrete Work, 9' Main Floor Ceiling, Double Door Entry, Oak Staircase With Iron Pickets, Upgraded Kitchen With Back Splash, Stainless Steel Appliances, Quartz Counter Tops & Center Island.**** EXTRAS **** All Elfs, 2 Fridges, 2 Stoves, Dish Washer, Washer, Dryer & Existing Chandeliers. (id:25308)
Property Details
| MLS® Number | W4611225 |
| Property Type | Single Family |
| Community Name | Sandringham-Wellington |
| Parking Space Total | 3 |
Building
| Bathroom Total | 4 |
| Bedrooms Above Ground | 3 |
| Bedrooms Total | 3 |
| Basement Development | Finished |
| Basement Features | Separate Entrance |
| Basement Type | N/a (finished) |
| Construction Style Attachment | Semi-detached |
| Cooling Type | Central Air Conditioning |
| Exterior Finish | Brick, Stone |
| Fireplace Present | Yes |
| Heating Fuel | Natural Gas |
| Heating Type | Forced Air |
| Stories Total | 2 |
| Type | House |
Parking
| Garage |
Land
| Acreage | No |
| Size Irregular | 24.18 X 91 Ft |
| Size Total Text | 24.18 X 91 Ft |
Rooms
| Level | Type | Length | Width | Dimensions |
|---|---|---|---|---|
| Second Level | Master Bedroom | 3.86 m | 3.78 m | 3.86 m x 3.78 m |
| Second Level | Bedroom 2 | 3.04 m | 2.94 m | 3.04 m x 2.94 m |
| Second Level | Bedroom 3 | 3.65 m | 2.94 m | 3.65 m x 2.94 m |
| Basement | Kitchen | 2.82 m | 3.81 m | 2.82 m x 3.81 m |
| Basement | Recreational, Games Room | 4.21 m | 2.97 m | 4.21 m x 2.97 m |
| Main Level | Great Room | 5.18 m | 3.04 m | 5.18 m x 3.04 m |
| Main Level | Eating Area | 3.37 m | 2.94 m | 3.37 m x 2.94 m |
| Main Level | Kitchen | 3.04 m | 2.94 m | 3.04 m x 2.94 m |
https://www.realtor.ca/PropertyDetails.aspx?PropertyId=21256281
Interested?
Contact us for more information
