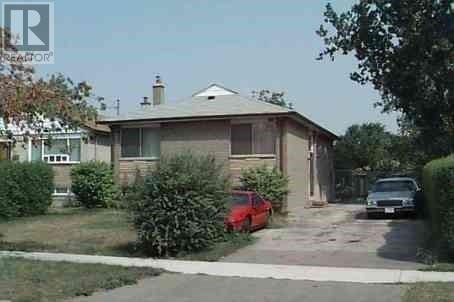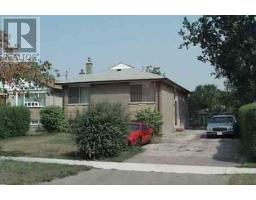8 Lachine Crt S Toronto, Ontario M9C 4A5
3 Bedroom
2 Bathroom
Bungalow
Forced Air
$799,888
**A Fully Detached Home For Under $800K!! Lqqk No Further On This 50 X 118' Lot!**Add Your Own Second Floor Or , Renovate / Update Your Touches, Room To Apply For A Garage Permit, A Value Turn Around Hgtv Project, Fenced Yard On This Quiet Street, Close To Public Schools, Ttc To Subway, Now Metro Linx, Libraries, Shopping, Hospital, And Of Course Timmy's!**** EXTRAS **** All Existing Light Fixtures, Newer Gas Furnac(2014) And All Related Equipment, Broadloom W/L, Existing ""White "" Appliances Includes; 2 Refrigerators, Stove, & Dryer, (As Is Condition), Ceramic Floors In Kitchen, Fenced Yard, Exclude Drapes (id:25308)
Property Details
| MLS® Number | W4583321 |
| Property Type | Single Family |
| Community Name | Eringate-Centennial-West Deane |
| Amenities Near By | Hospital, Public Transit, Schools |
| Features | Conservation/green Belt |
| Parking Space Total | 4 |
Building
| Bathroom Total | 2 |
| Bedrooms Above Ground | 3 |
| Bedrooms Total | 3 |
| Architectural Style | Bungalow |
| Basement Development | Unfinished |
| Basement Type | N/a (unfinished) |
| Construction Style Attachment | Detached |
| Exterior Finish | Brick |
| Heating Fuel | Natural Gas |
| Heating Type | Forced Air |
| Stories Total | 1 |
| Type | House |
Land
| Acreage | No |
| Land Amenities | Hospital, Public Transit, Schools |
| Size Irregular | 50 X 118 Ft ; Irregular-fenced No Survey |
| Size Total Text | 50 X 118 Ft ; Irregular-fenced No Survey |
Rooms
| Level | Type | Length | Width | Dimensions |
|---|---|---|---|---|
| Basement | Other | |||
| Lower Level | Recreational, Games Room | 6.85 m | 3.96 m | 6.85 m x 3.96 m |
| Ground Level | Living Room | 6.7 m | 4.26 m | 6.7 m x 4.26 m |
| Ground Level | Dining Room | 6.7 m | 4.26 m | 6.7 m x 4.26 m |
| Ground Level | Kitchen | 2.89 m | 3.47 m | 2.89 m x 3.47 m |
| Ground Level | Master Bedroom | 4.26 m | 2.92 m | 4.26 m x 2.92 m |
| Ground Level | Bedroom 2 | 3.14 m | 2.92 m | 3.14 m x 2.92 m |
| Ground Level | Bedroom 3 | 3.14 m | 2.83 m | 3.14 m x 2.83 m |
Utilities
| Sewer | Installed |
| Natural Gas | Installed |
| Electricity | Installed |
| Cable | Installed |
https://www.realtor.ca/PropertyDetails.aspx?PropertyId=21158476
Interested?
Contact us for more information


