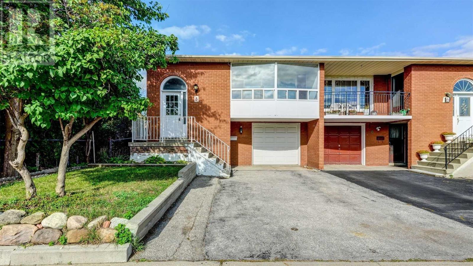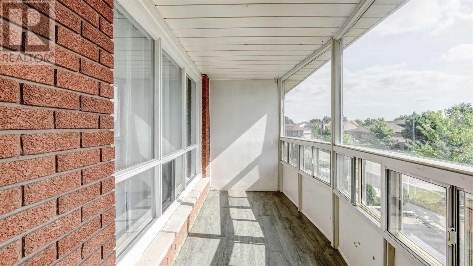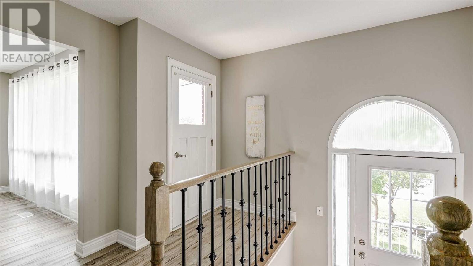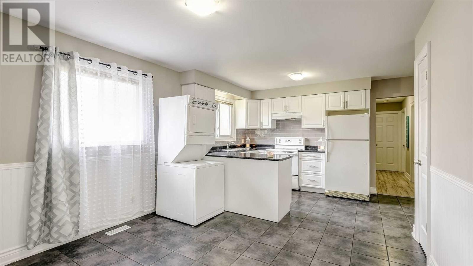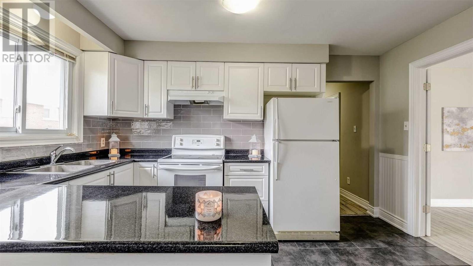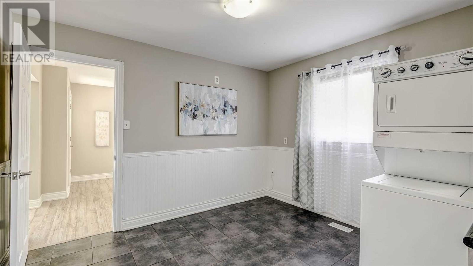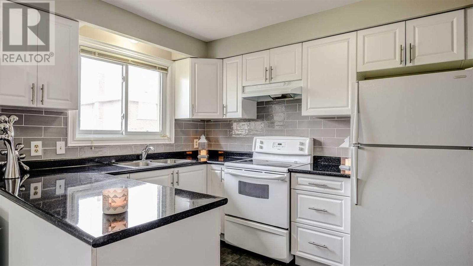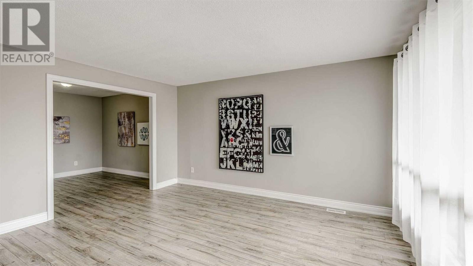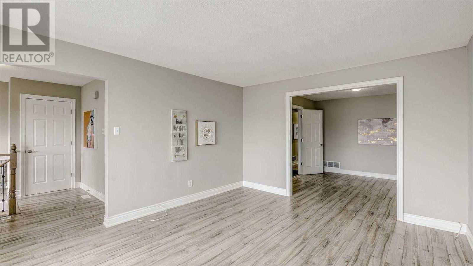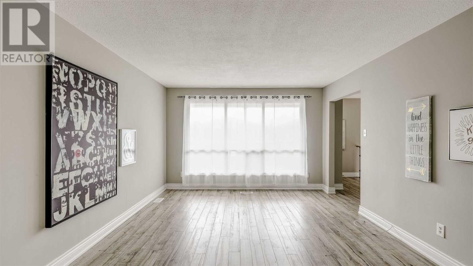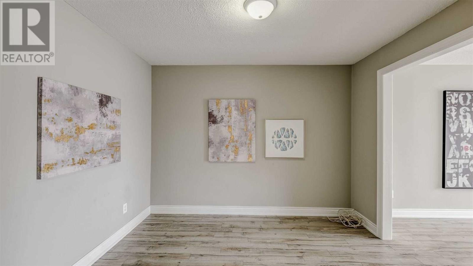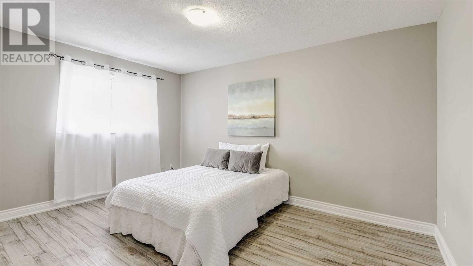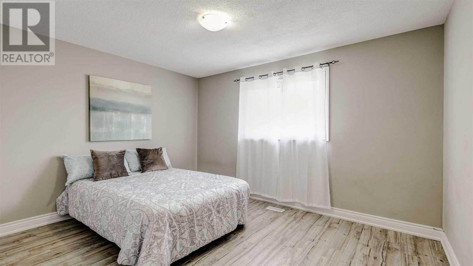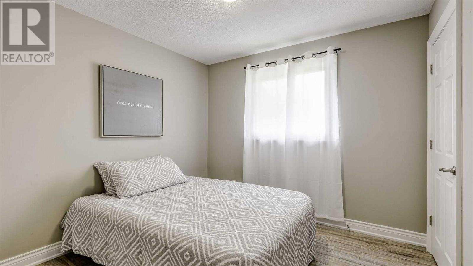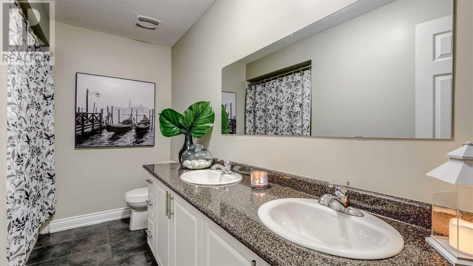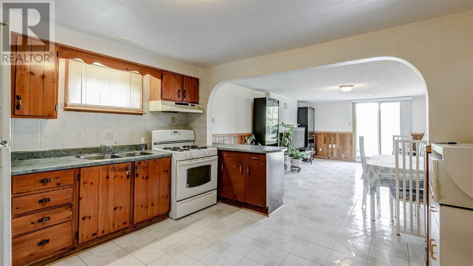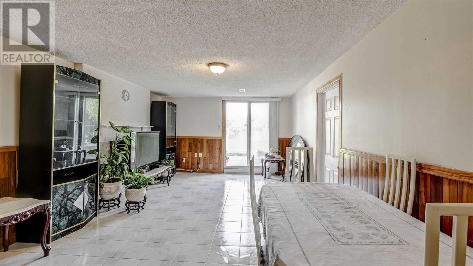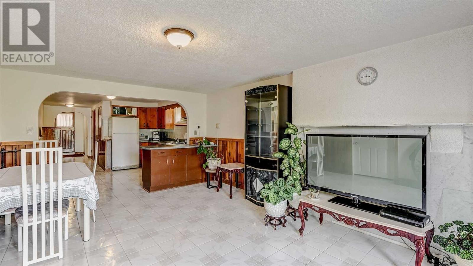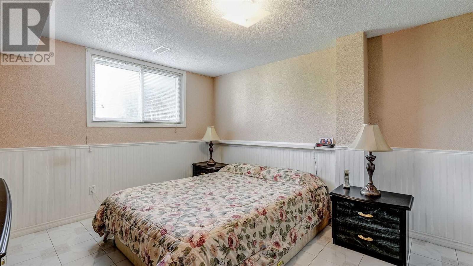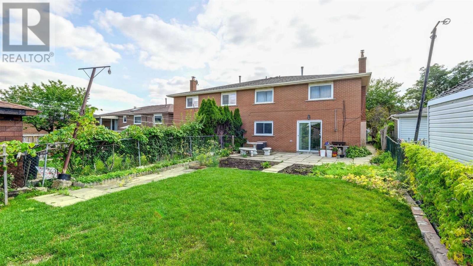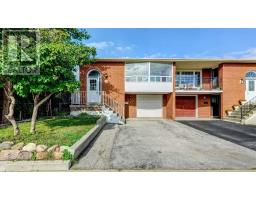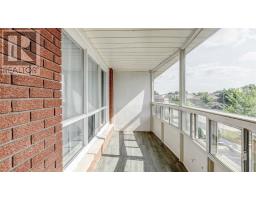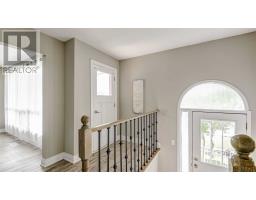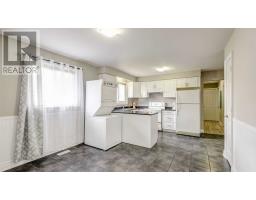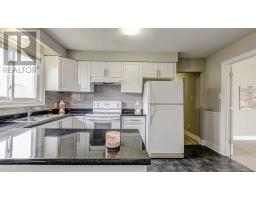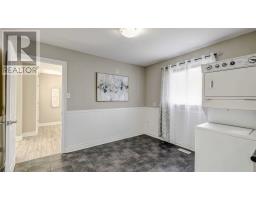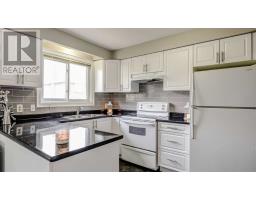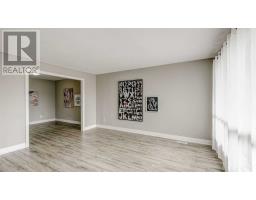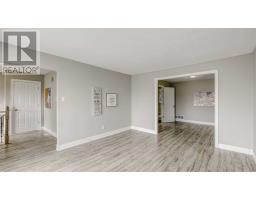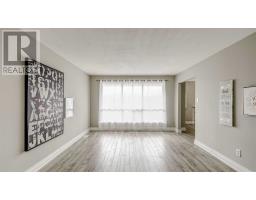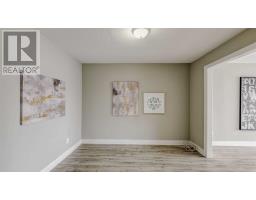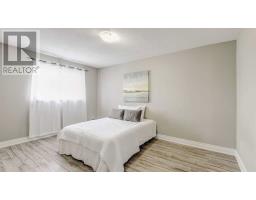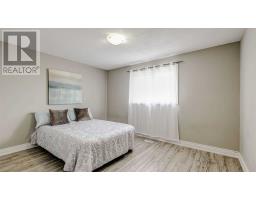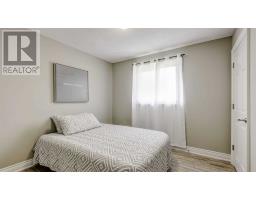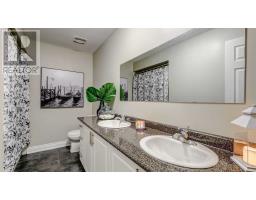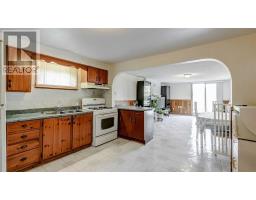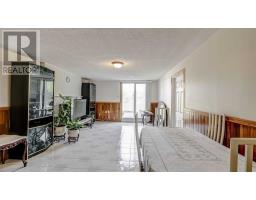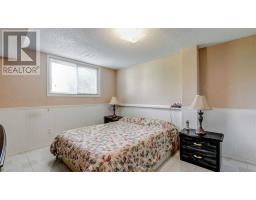4 Bedroom
2 Bathroom
Raised Bungalow
Fireplace
Central Air Conditioning
Forced Air
$718,000
This Raised Semi-Detached Offers Fantastic Living Space And An In-Law Suite. Brand New Roof In 2019, Upper Level Renos Finished In 2018. This Home Has 3 + 1 Bedrooms, 2 Full Baths, Two Kitchens, Fireplace, Seasonal Sunroom On Upper Level Front Balcony, 2 Laundry Facilities And Walk-Out Basement. Walk To Transit, Schools And Shopping In This Mature And Quiet Neighborhood.**** EXTRAS **** All Appliances, All Electrical Light Fixtures, All Curtains & Rods, All Bathroom Mirrors. (id:25308)
Property Details
|
MLS® Number
|
W4576254 |
|
Property Type
|
Single Family |
|
Community Name
|
Northgate |
|
Amenities Near By
|
Public Transit, Schools |
|
Parking Space Total
|
3 |
Building
|
Bathroom Total
|
2 |
|
Bedrooms Above Ground
|
3 |
|
Bedrooms Below Ground
|
1 |
|
Bedrooms Total
|
4 |
|
Architectural Style
|
Raised Bungalow |
|
Basement Development
|
Finished |
|
Basement Features
|
Separate Entrance, Walk Out |
|
Basement Type
|
N/a (finished) |
|
Construction Style Attachment
|
Semi-detached |
|
Cooling Type
|
Central Air Conditioning |
|
Exterior Finish
|
Brick |
|
Fireplace Present
|
Yes |
|
Heating Fuel
|
Natural Gas |
|
Heating Type
|
Forced Air |
|
Stories Total
|
1 |
|
Type
|
House |
Parking
Land
|
Acreage
|
No |
|
Land Amenities
|
Public Transit, Schools |
|
Size Irregular
|
31.98 X 125.39 Ft |
|
Size Total Text
|
31.98 X 125.39 Ft |
Rooms
| Level |
Type |
Length |
Width |
Dimensions |
|
Lower Level |
Kitchen |
|
|
|
|
Lower Level |
Recreational, Games Room |
|
|
|
|
Lower Level |
Bedroom 4 |
|
|
|
|
Main Level |
Kitchen |
|
|
|
|
Main Level |
Eating Area |
|
|
|
|
Main Level |
Family Room |
|
|
|
|
Main Level |
Dining Room |
|
|
|
|
Main Level |
Master Bedroom |
|
|
|
|
Main Level |
Bedroom 2 |
|
|
|
|
Main Level |
Bedroom 3 |
|
|
|
|
Main Level |
Sunroom |
|
|
|
Utilities
|
Sewer
|
Installed |
|
Natural Gas
|
Installed |
|
Electricity
|
Installed |
|
Cable
|
Installed |
https://www.realtor.ca/PropertyDetails.aspx?PropertyId=21135775
