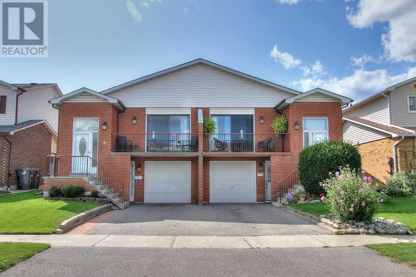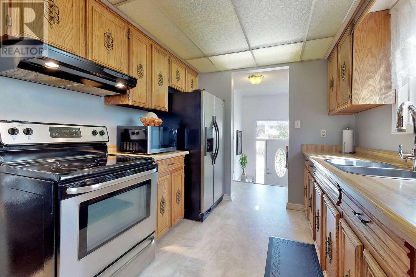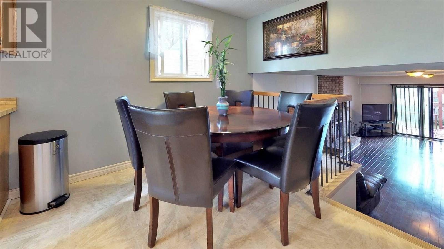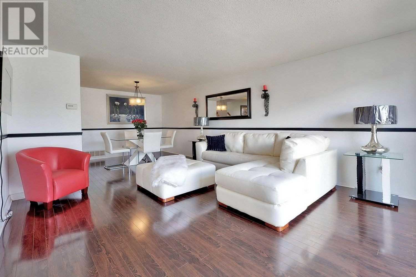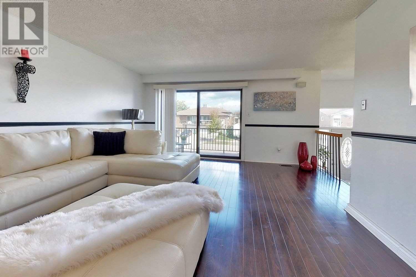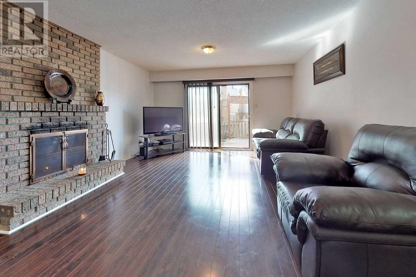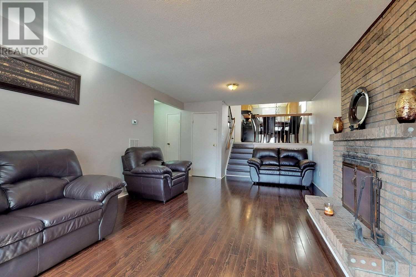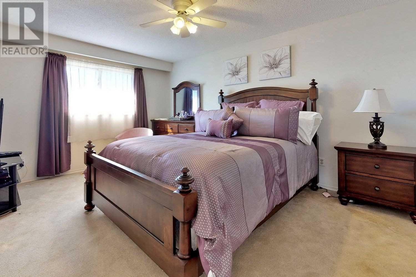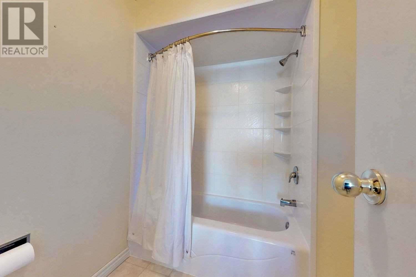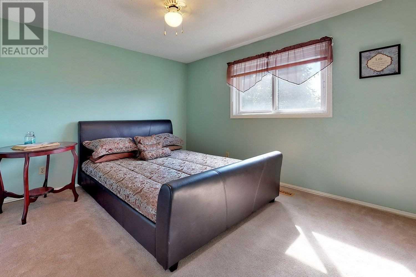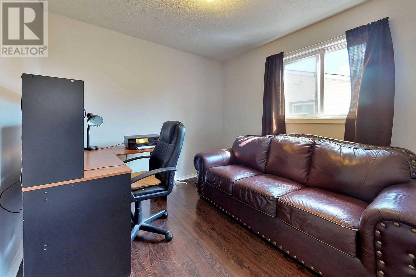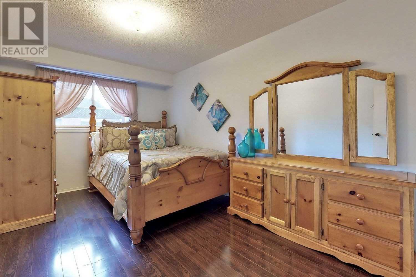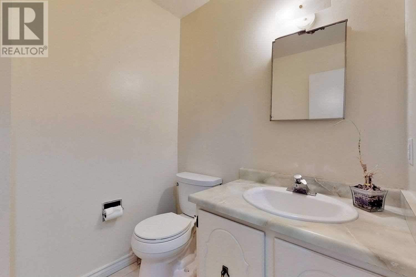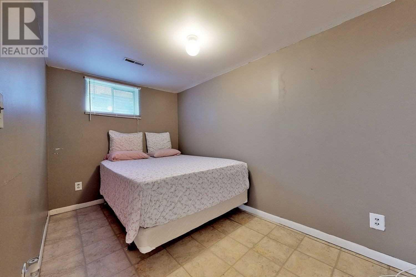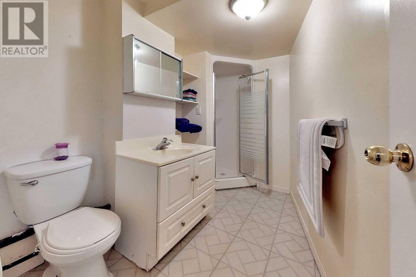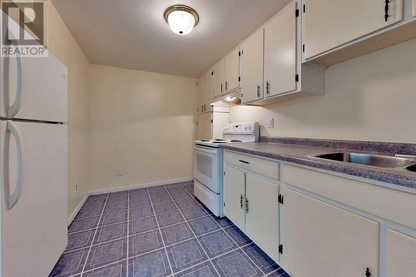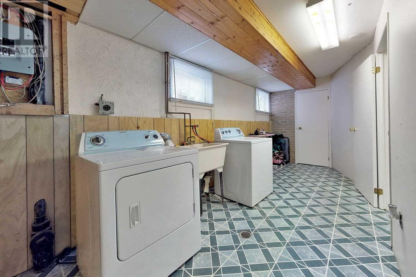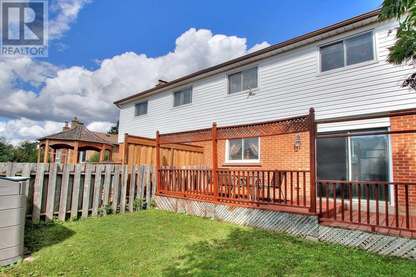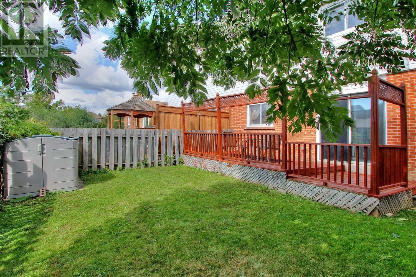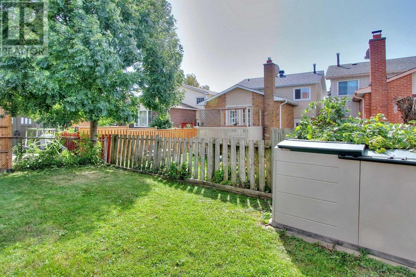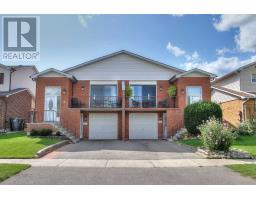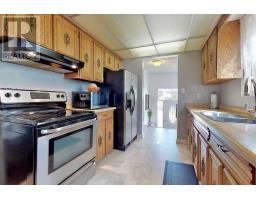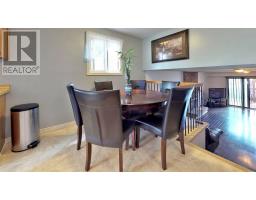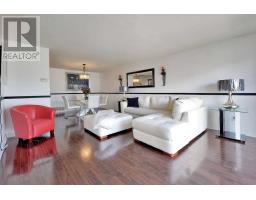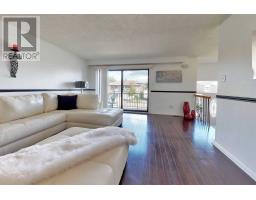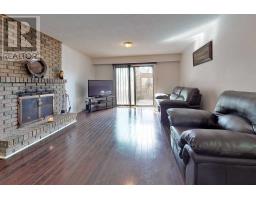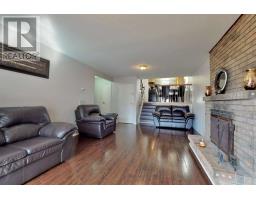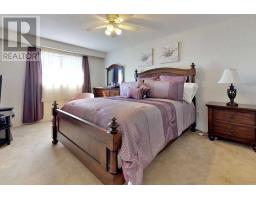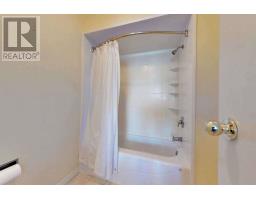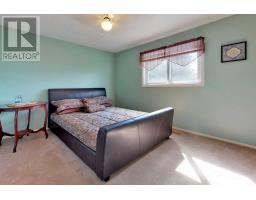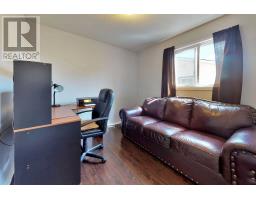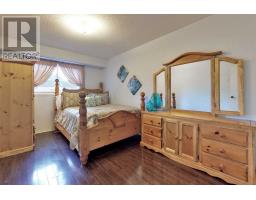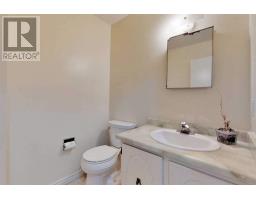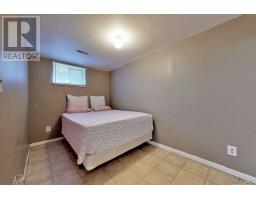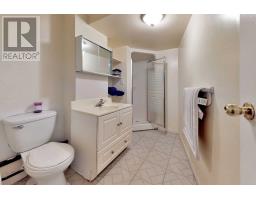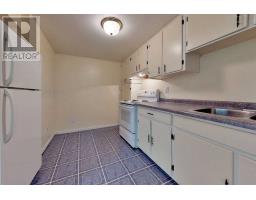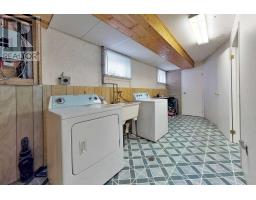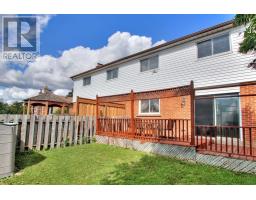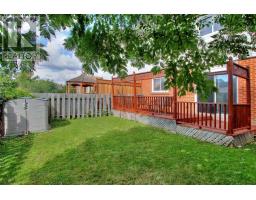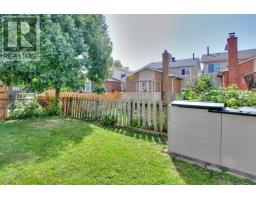5 Bedroom
3 Bathroom
Fireplace
Central Air Conditioning
Forced Air
$739,000
* Income Property* See Virtual Tour - Renovated , Spacious And Bright 5 Level Backsplit In High Demand Area. 4 + 1 Bedrooms. Open Concept Layout. Wood Flooring Thru-Out, Balcony In Front, Large Eat-In-Kitchen With Combined Living & Dining Rooms, Family Room With F/Place And Walkout To Huge Deck In B/Yard. Lower-Level Unit With Sep. Ent,Fireplace In Living Room And Full Kitchen. Oversized Utility Room With Lots Of Storage And So Much More... .**** EXTRAS **** Two Fridges, Two Stoves, Washer & Dryer, Garden Storage, Furnace And A/C - 2018, Newer Roof, Electric Light Fixtures And Window Coverings, B/I Shelves. Hot Water Tank Is Rental (id:25308)
Property Details
|
MLS® Number
|
W4592016 |
|
Property Type
|
Single Family |
|
Community Name
|
Madoc |
|
Amenities Near By
|
Park |
|
Parking Space Total
|
3 |
Building
|
Bathroom Total
|
3 |
|
Bedrooms Above Ground
|
4 |
|
Bedrooms Below Ground
|
1 |
|
Bedrooms Total
|
5 |
|
Basement Features
|
Apartment In Basement |
|
Basement Type
|
N/a |
|
Construction Style Attachment
|
Semi-detached |
|
Construction Style Split Level
|
Backsplit |
|
Cooling Type
|
Central Air Conditioning |
|
Exterior Finish
|
Brick |
|
Fireplace Present
|
Yes |
|
Heating Fuel
|
Natural Gas |
|
Heating Type
|
Forced Air |
|
Type
|
House |
Parking
Land
|
Acreage
|
No |
|
Land Amenities
|
Park |
|
Size Irregular
|
30 X 100 Ft ; None |
|
Size Total Text
|
30 X 100 Ft ; None |
Rooms
| Level |
Type |
Length |
Width |
Dimensions |
|
Lower Level |
Living Room |
4.25 m |
3.79 m |
4.25 m x 3.79 m |
|
Lower Level |
Bedroom |
2.79 m |
2.25 m |
2.79 m x 2.25 m |
|
Lower Level |
Kitchen |
3.35 m |
2.25 m |
3.35 m x 2.25 m |
|
Lower Level |
Utility Room |
4 m |
3 m |
4 m x 3 m |
|
Main Level |
Living Room |
5.62 m |
4.25 m |
5.62 m x 4.25 m |
|
Main Level |
Dining Room |
2.89 m |
4.25 m |
2.89 m x 4.25 m |
|
Main Level |
Kitchen |
5.62 m |
2.64 m |
5.62 m x 2.64 m |
|
Upper Level |
Master Bedroom |
4.55 m |
3.21 m |
4.55 m x 3.21 m |
|
Upper Level |
Bedroom 2 |
3.04 m |
2.89 m |
3.04 m x 2.89 m |
|
Upper Level |
Bedroom 3 |
3.79 m |
3.04 m |
3.79 m x 3.04 m |
|
In Between |
Family Room |
6.85 m |
3.95 m |
6.85 m x 3.95 m |
|
In Between |
Bedroom 4 |
4.39 m |
2.75 m |
4.39 m x 2.75 m |
https://www.realtor.ca/PropertyDetails.aspx?PropertyId=21189368
