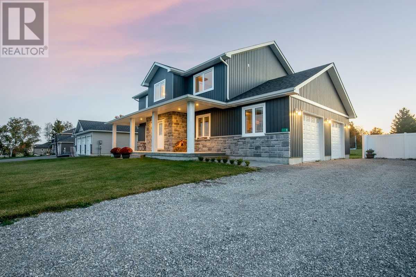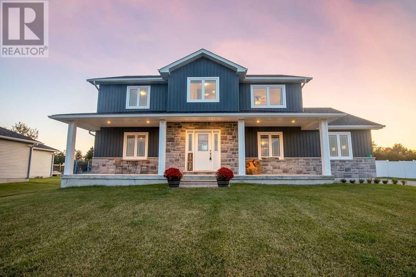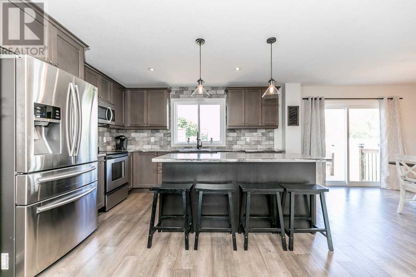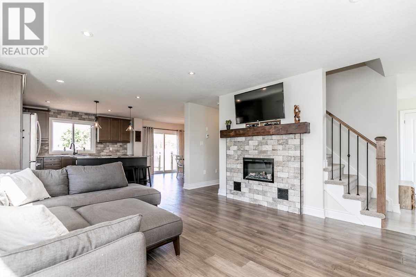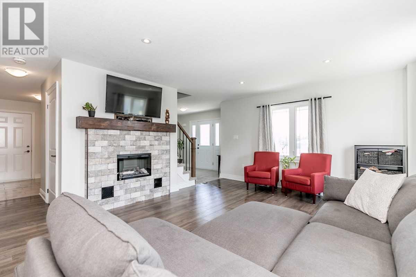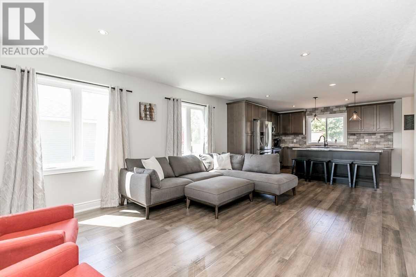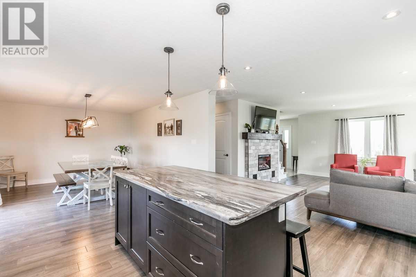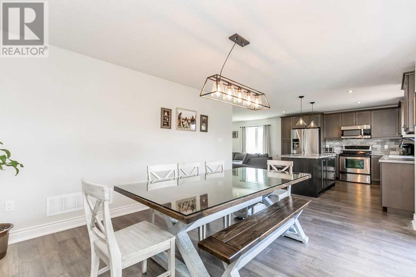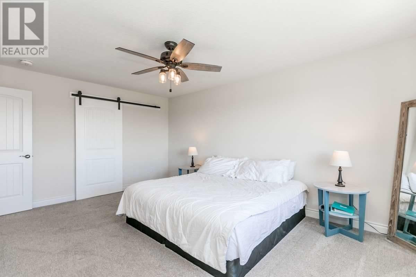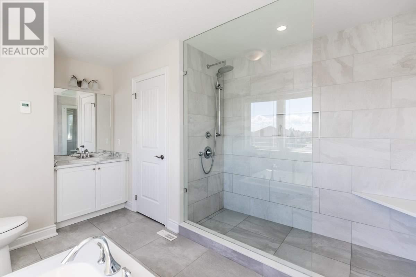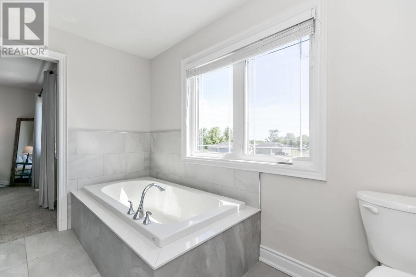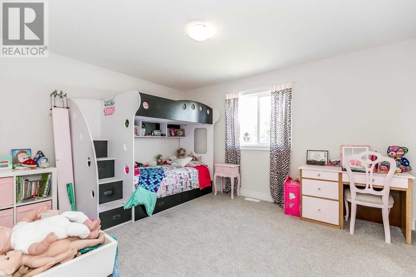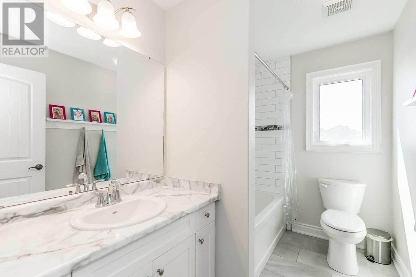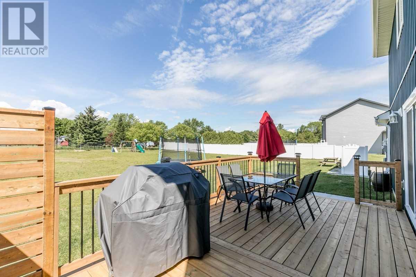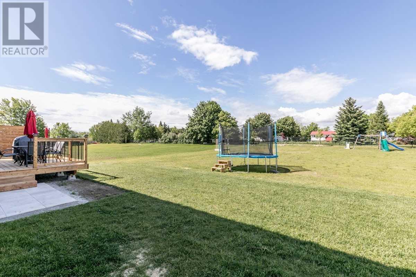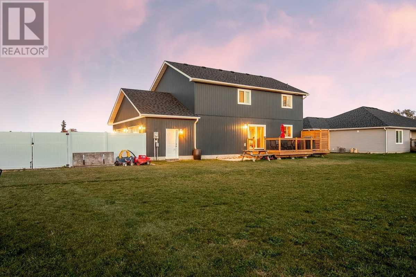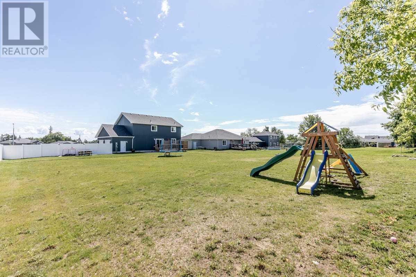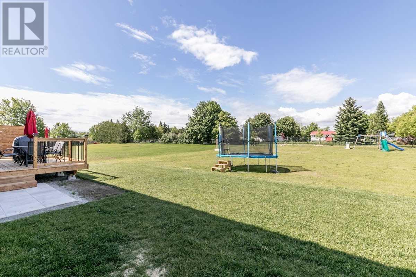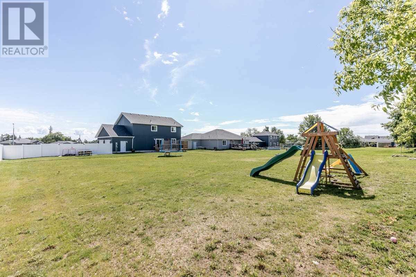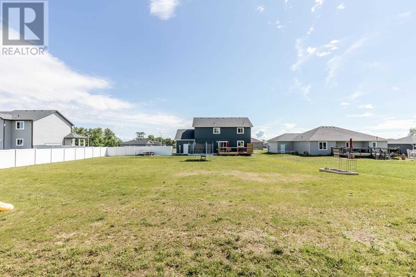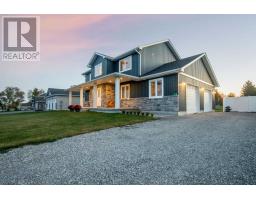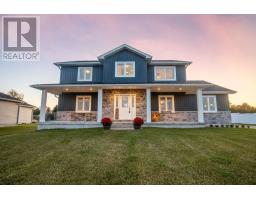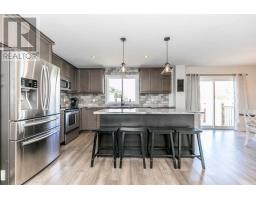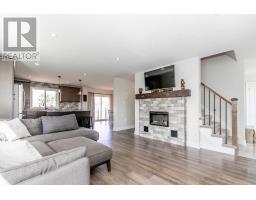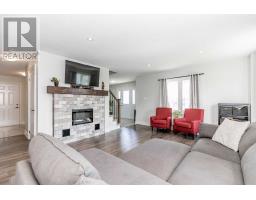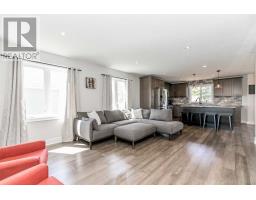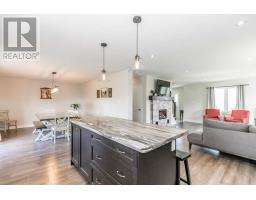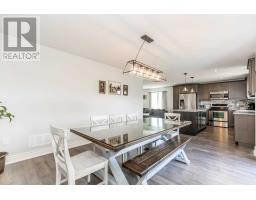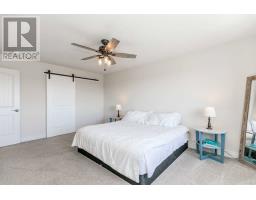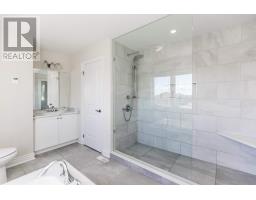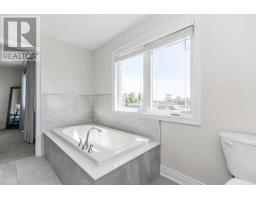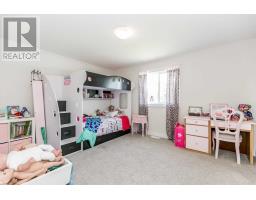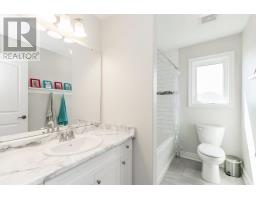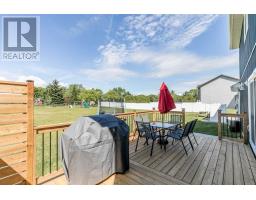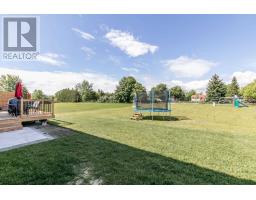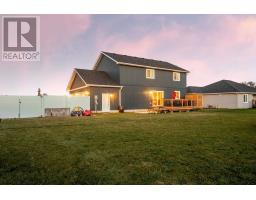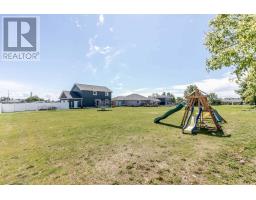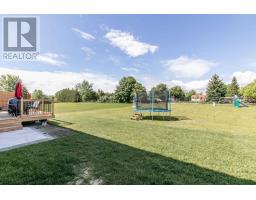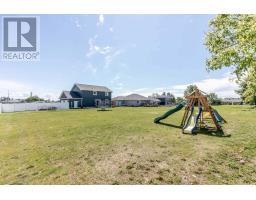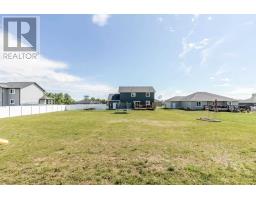4 Bedroom
3 Bathroom
Fireplace
Central Air Conditioning
Forced Air
$699,900
Room For The Whole Family In This Beautiful Open Concept Home In Friendly Warminster On Just Over Half Acre. 2 Yrs Old, Nothing To Do But Move In! Loads Of Upgrades Incld Engineered Hardwood Flooring, Stylish Porcelain Tile, New Napoleon (Electric) F/P W/Feature Wall, 6' Kitchen Island W/Ss Appls & Tons Of Maple Cabinetry With W/O To Yard (2/3 Fenced) Where There's Lots Of Room For The Kids To Run. Master W/Massive W/I Closet & Spa-Like Ensuite W/6' Soaker.**** EXTRAS **** Pot Lights, All Led Bulbs, California Knockdown Ceiling, Heated Floors In Upper Baths, 2nd Flr Laundry, Central Air (2019), Deck (2019), Interlock (2019), Inside Access To Garage, Basement W/Oversized Windows & Partially Framed W/Bath R/I (id:25308)
Property Details
|
MLS® Number
|
S4589186 |
|
Property Type
|
Single Family |
|
Community Name
|
Warminister |
|
Amenities Near By
|
Schools, Ski Area |
|
Features
|
Cul-de-sac, Level Lot |
|
Parking Space Total
|
12 |
Building
|
Bathroom Total
|
3 |
|
Bedrooms Above Ground
|
4 |
|
Bedrooms Total
|
4 |
|
Basement Development
|
Partially Finished |
|
Basement Type
|
Full (partially Finished) |
|
Construction Style Attachment
|
Detached |
|
Cooling Type
|
Central Air Conditioning |
|
Exterior Finish
|
Stone, Vinyl |
|
Fireplace Present
|
Yes |
|
Heating Fuel
|
Natural Gas |
|
Heating Type
|
Forced Air |
|
Stories Total
|
2 |
|
Type
|
House |
Parking
Land
|
Acreage
|
No |
|
Land Amenities
|
Schools, Ski Area |
|
Size Irregular
|
103.97 X 216.4 Ft |
|
Size Total Text
|
103.97 X 216.4 Ft|1/2 - 1.99 Acres |
|
Surface Water
|
Lake/pond |
Rooms
| Level |
Type |
Length |
Width |
Dimensions |
|
Main Level |
Foyer |
3.35 m |
2.36 m |
3.35 m x 2.36 m |
|
Main Level |
Living Room |
5.33 m |
4.17 m |
5.33 m x 4.17 m |
|
Main Level |
Kitchen |
4.37 m |
3.86 m |
4.37 m x 3.86 m |
|
Main Level |
Dining Room |
4.42 m |
3.63 m |
4.42 m x 3.63 m |
|
Main Level |
Mud Room |
2.54 m |
2.13 m |
2.54 m x 2.13 m |
|
Upper Level |
Master Bedroom |
5.26 m |
3.66 m |
5.26 m x 3.66 m |
|
Upper Level |
Bathroom |
3.99 m |
3.05 m |
3.99 m x 3.05 m |
|
Upper Level |
Bedroom |
4.11 m |
3.63 m |
4.11 m x 3.63 m |
|
Upper Level |
Bedroom |
4.11 m |
3.63 m |
4.11 m x 3.63 m |
|
Upper Level |
Bedroom |
3.63 m |
3.3 m |
3.63 m x 3.3 m |
|
Upper Level |
Laundry Room |
2.21 m |
1.96 m |
2.21 m x 1.96 m |
Utilities
|
Natural Gas
|
Installed |
|
Electricity
|
Installed |
|
Cable
|
Installed |
https://www.realtor.ca/PropertyDetails.aspx?PropertyId=21177751
