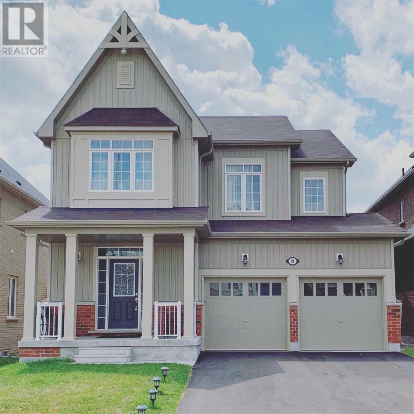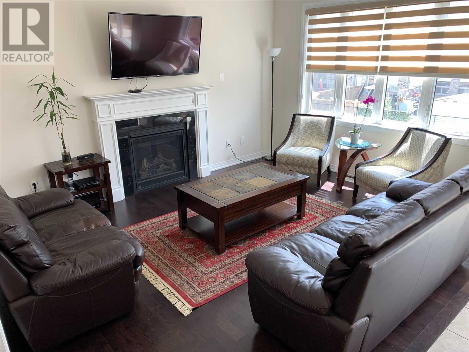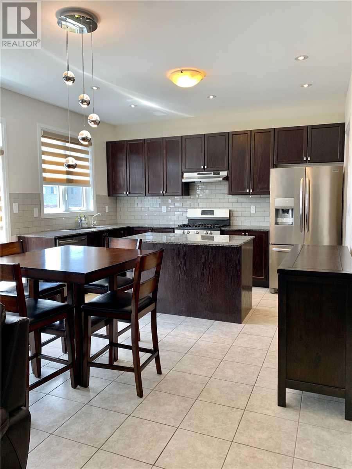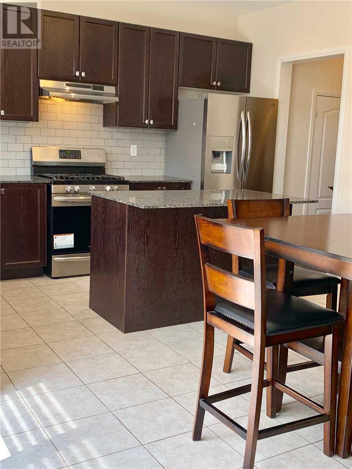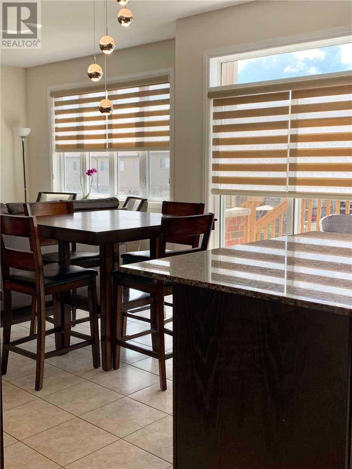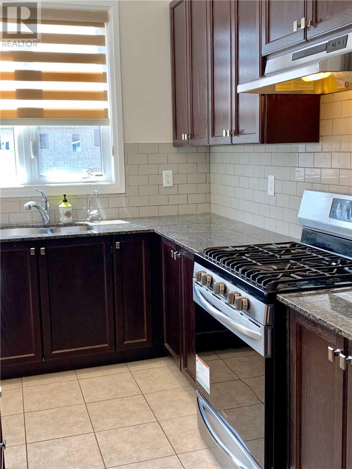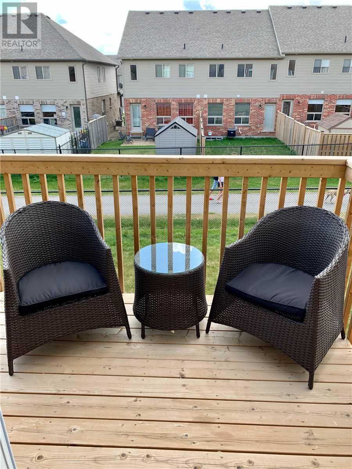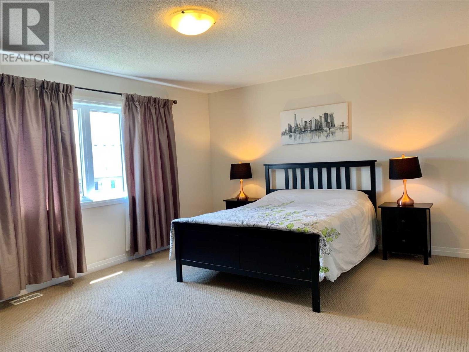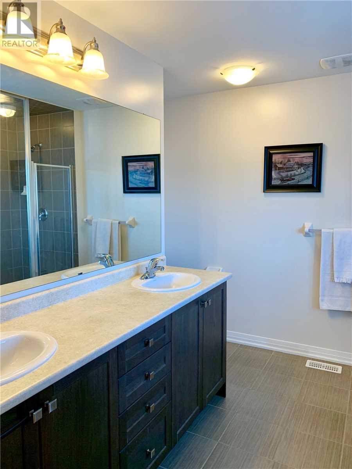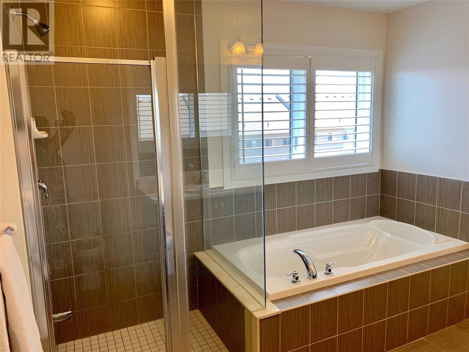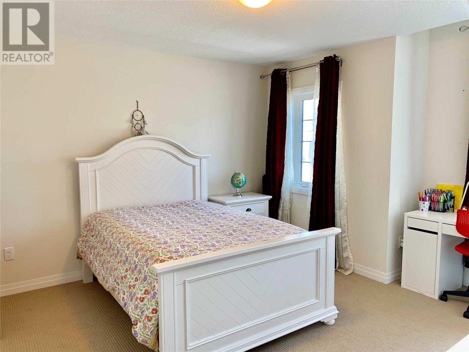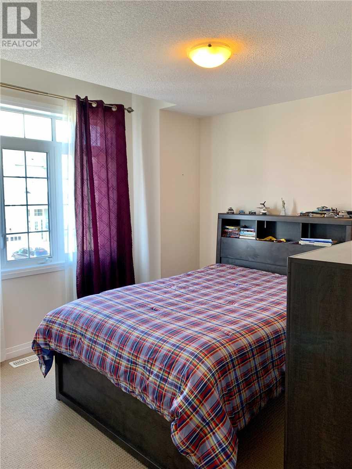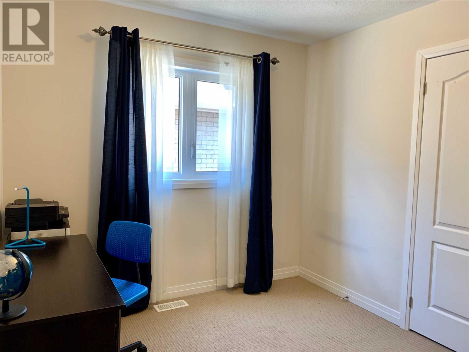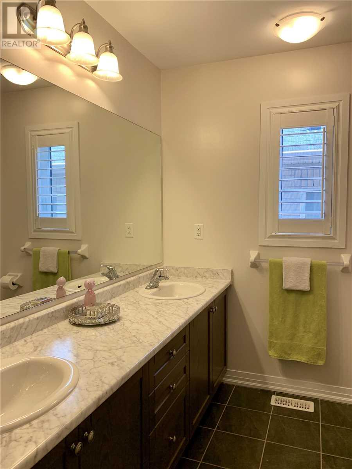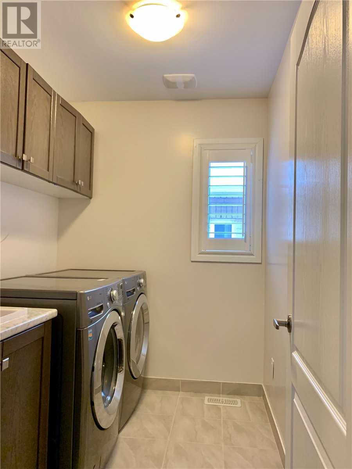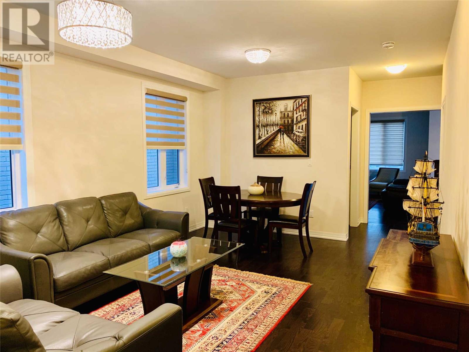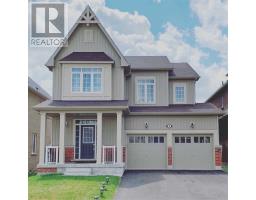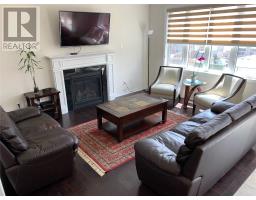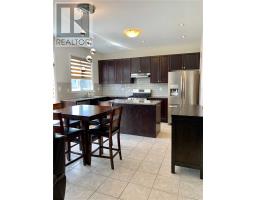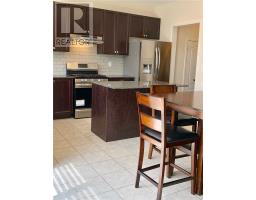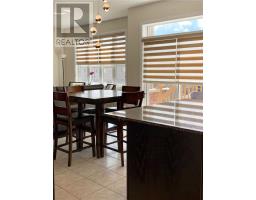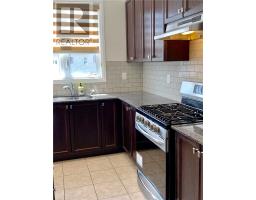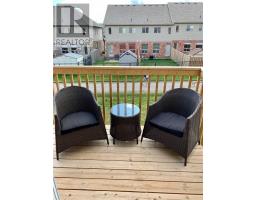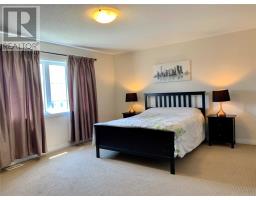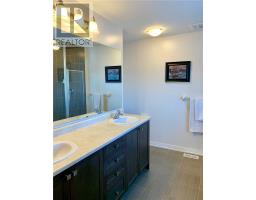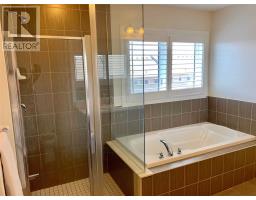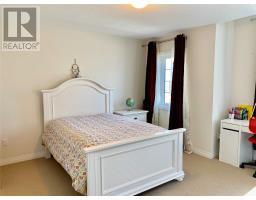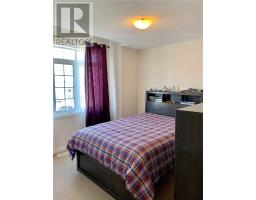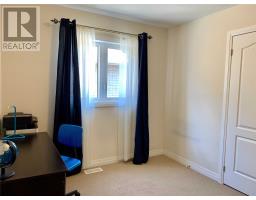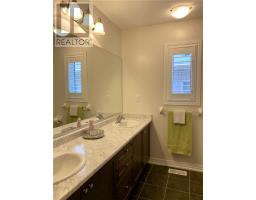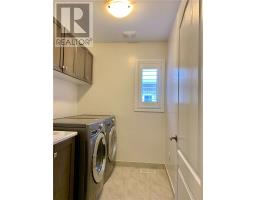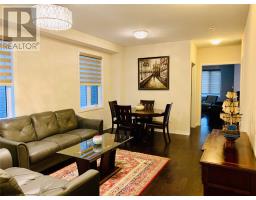4 Bedroom
3 Bathroom
Fireplace
Central Air Conditioning
Forced Air
$759,900
Lovely 4 Bedroom Home That Backs Onto Path! Located In Meadowlands Features Hardwood Floors & Smooth Ceilings Throughout Main With Upgraded Stained Stairs & Wrought Iron Pickets. Kitchen Boasts Ss Appliances, Granite Counters & Breakfast Bar. Fr Has A Cozy Gas Fireplace. Ample Windows With Custom Blinds/California Shutters. Upper Has 4 Well-Sized Bedrooms W/ Upgraded Berber & Upper Level Laundry. Basement Has Above Grade Windows; Waiting For Your Ideas.**** EXTRAS **** Ss Steel Refrigerator, Gas Stove, Range Hood, Dishwasher, Washer & Dryer, High End Culligan Water Filtration System, All Existing Elf's, Window Coverings, Water Softener. Gdo & Remote. Pre-Wired For Alarm & Security Cameras. (id:25308)
Property Details
|
MLS® Number
|
W4528858 |
|
Property Type
|
Single Family |
|
Community Name
|
Orangeville |
|
Parking Space Total
|
6 |
Building
|
Bathroom Total
|
3 |
|
Bedrooms Above Ground
|
4 |
|
Bedrooms Total
|
4 |
|
Basement Development
|
Unfinished |
|
Basement Type
|
Full (unfinished) |
|
Construction Style Attachment
|
Detached |
|
Cooling Type
|
Central Air Conditioning |
|
Exterior Finish
|
Brick, Vinyl |
|
Fireplace Present
|
Yes |
|
Heating Fuel
|
Natural Gas |
|
Heating Type
|
Forced Air |
|
Stories Total
|
2 |
|
Type
|
House |
Parking
Land
|
Acreage
|
No |
|
Size Irregular
|
40.33 X 92.55 Ft |
|
Size Total Text
|
40.33 X 92.55 Ft |
Rooms
| Level |
Type |
Length |
Width |
Dimensions |
|
Main Level |
Living Room |
3.84 m |
5.48 m |
3.84 m x 5.48 m |
|
Main Level |
Kitchen |
2.13 m |
3.96 m |
2.13 m x 3.96 m |
|
Main Level |
Eating Area |
2.78 m |
3.96 m |
2.78 m x 3.96 m |
|
Main Level |
Family Room |
3.66 m |
4.57 m |
3.66 m x 4.57 m |
|
Upper Level |
Master Bedroom |
5.36 m |
3.96 m |
5.36 m x 3.96 m |
|
Upper Level |
Bedroom 2 |
3.1 m |
2.74 m |
3.1 m x 2.74 m |
|
Upper Level |
Bedroom 3 |
3.1 m |
3.23 m |
3.1 m x 3.23 m |
|
Upper Level |
Bedroom 4 |
3.96 m |
4.26 m |
3.96 m x 4.26 m |
https://www.realtor.ca/PropertyDetails.aspx?PropertyId=20965120
