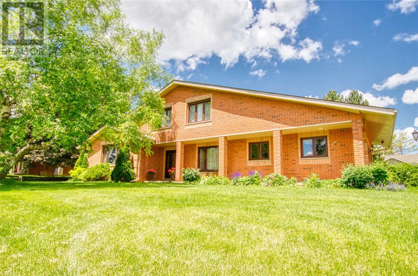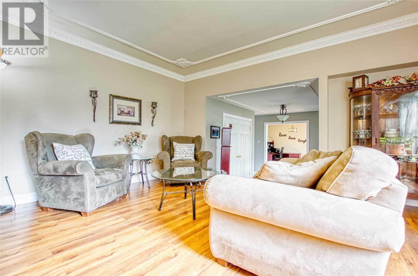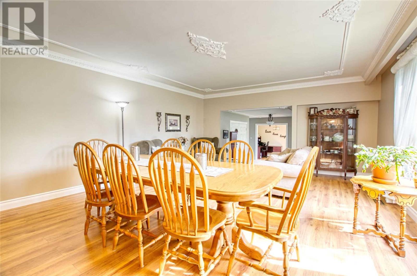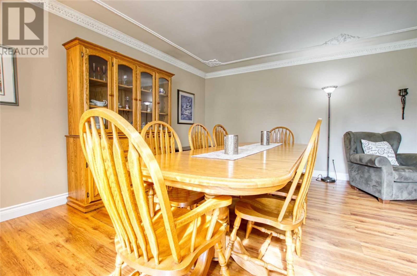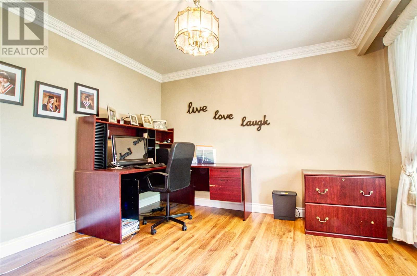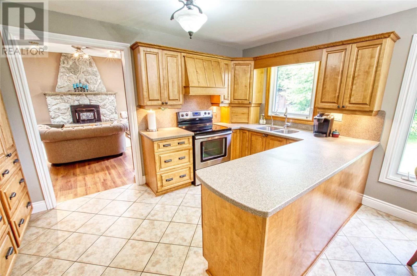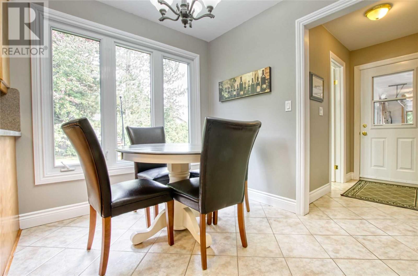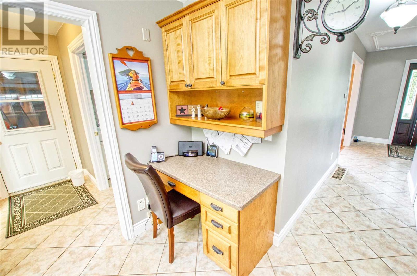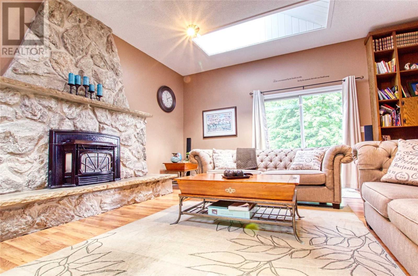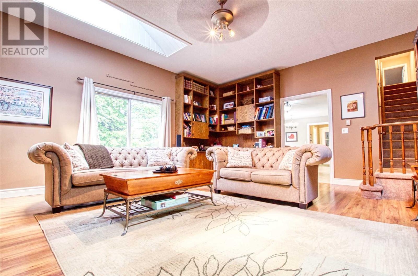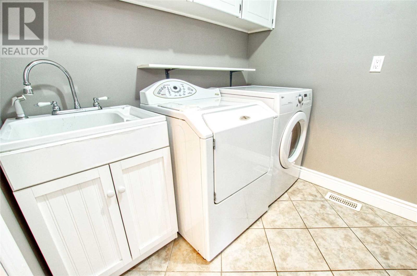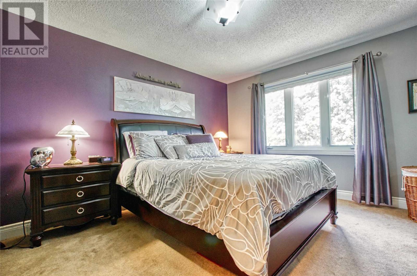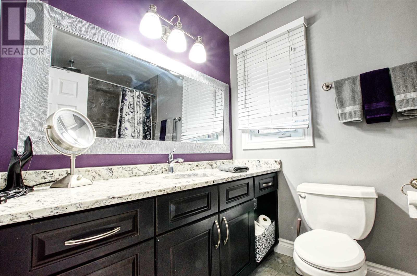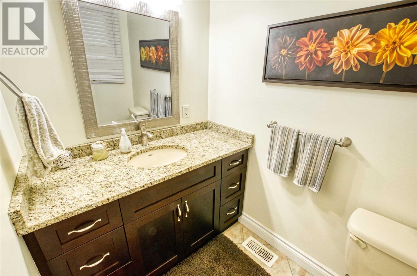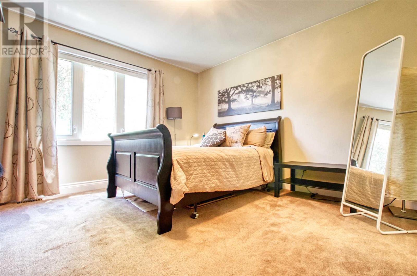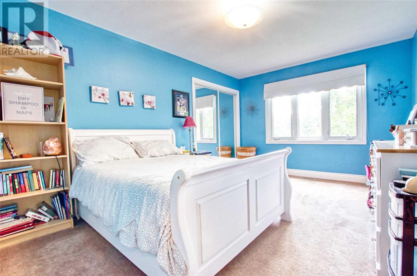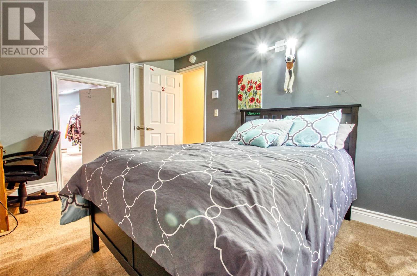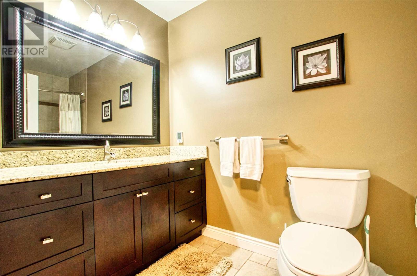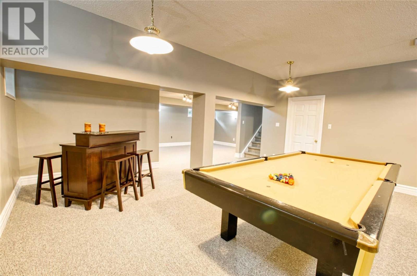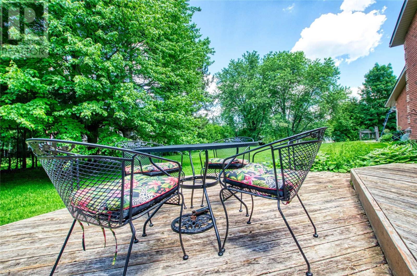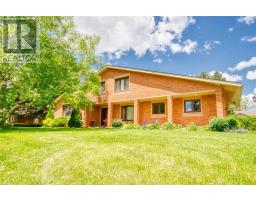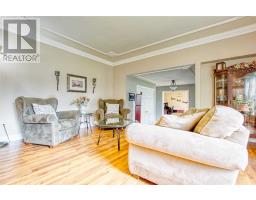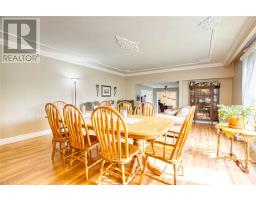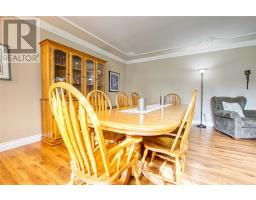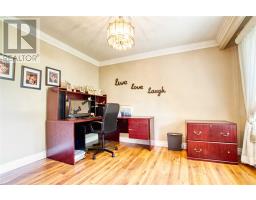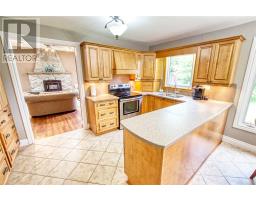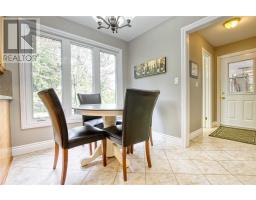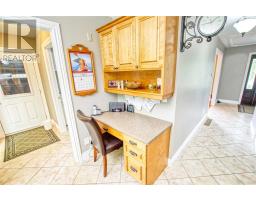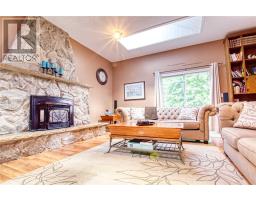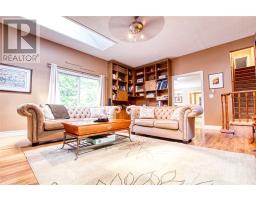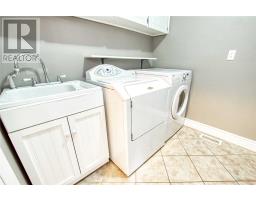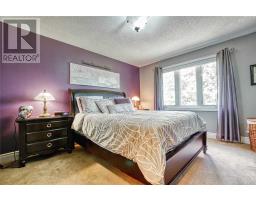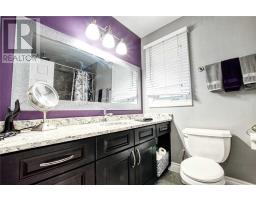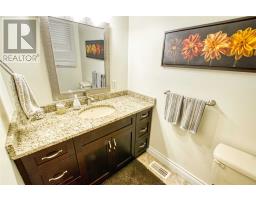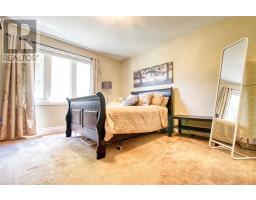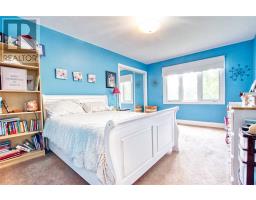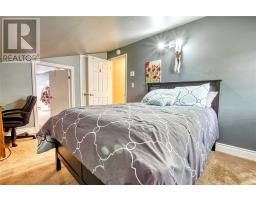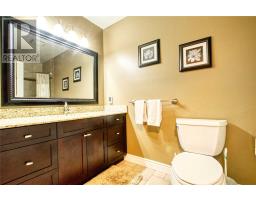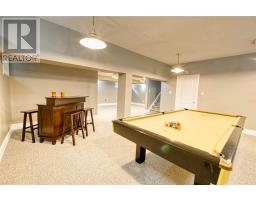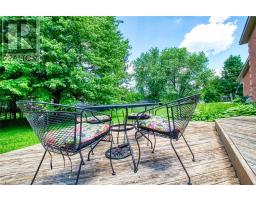8 Cedar Grove Rd Orangeville, Ontario L9W 6X6
4 Bedroom
3 Bathroom
Fireplace
Central Air Conditioning
Forced Air
$849,900
See Multimedia For Video Tour! Well Maintained 2 Storey Minutes From Orangeville. Less Than 1 Km To Vicky Baron Lakeside Trail, Steps To Mono Amaranth Public School And 2 Min To Orangeville This Large Home Is Perfect For Those Looking For A Little Breathing Room While Still Being Close To Town. Massive Formal Dining Rm, Office, Updated Eat-In Kit & Bright Living Rm W/ Skylights, W/O To Deck & Fireplace On Main Fl.**** EXTRAS **** Upper Lvl Has 4 Good Sized Beds Incl Master W/ Double Closets & 4 Pc Ensuite & Awesome W/I Closet/Playroom In 3rd Bed. Newly Finished Lower Lvl Offers Lots Of Extra Space To Hang Out! (id:25308)
Property Details
| MLS® Number | X4503390 |
| Property Type | Single Family |
| Community Name | Orangeville |
| Parking Space Total | 8 |
Building
| Bathroom Total | 3 |
| Bedrooms Above Ground | 4 |
| Bedrooms Total | 4 |
| Basement Development | Finished |
| Basement Type | N/a (finished) |
| Construction Style Attachment | Detached |
| Cooling Type | Central Air Conditioning |
| Exterior Finish | Brick |
| Fireplace Present | Yes |
| Heating Fuel | Natural Gas |
| Heating Type | Forced Air |
| Stories Total | 2 |
| Type | House |
Parking
| Attached garage |
Land
| Acreage | No |
| Size Irregular | 150 X 150 Ft |
| Size Total Text | 150 X 150 Ft |
Rooms
| Level | Type | Length | Width | Dimensions |
|---|---|---|---|---|
| Basement | Recreational, Games Room | 6.41 m | 5.5 m | 6.41 m x 5.5 m |
| Main Level | Dining Room | 5.01 m | 6.41 m | 5.01 m x 6.41 m |
| Main Level | Office | 3.63 m | 3.38 m | 3.63 m x 3.38 m |
| Main Level | Kitchen | 4.85 m | 3.54 m | 4.85 m x 3.54 m |
| Main Level | Family Room | 5.45 m | 6.17 m | 5.45 m x 6.17 m |
| Main Level | Laundry Room | 2.15 m | 2.12 m | 2.15 m x 2.12 m |
| Upper Level | Master Bedroom | 4.27 m | 3.65 m | 4.27 m x 3.65 m |
| Upper Level | Bathroom | 2.64 m | 1.81 m | 2.64 m x 1.81 m |
| Upper Level | Bedroom 2 | 4.47 m | 3.26 m | 4.47 m x 3.26 m |
| Upper Level | Bedroom 3 | 3.74 m | 3.64 m | 3.74 m x 3.64 m |
| Upper Level | Bedroom 4 | 4.24 m | 2.93 m | 4.24 m x 2.93 m |
| Upper Level | Bathroom | 1.51 m | 3.33 m | 1.51 m x 3.33 m |
https://www.realtor.ca/PropertyDetails.aspx?PropertyId=20874640
Interested?
Contact us for more information
