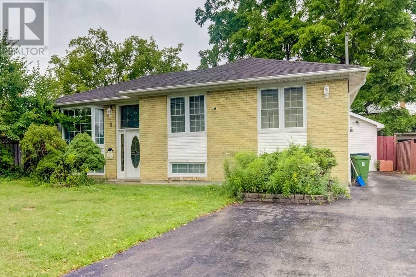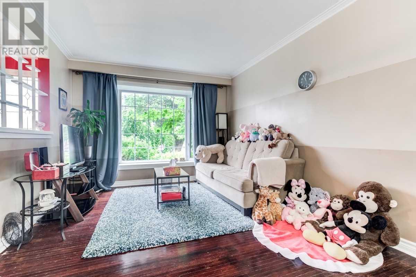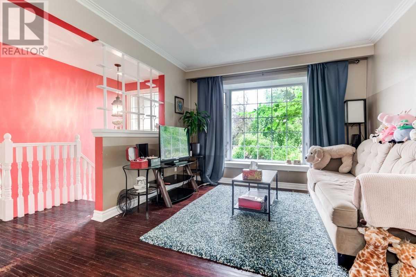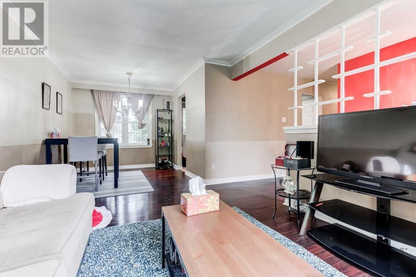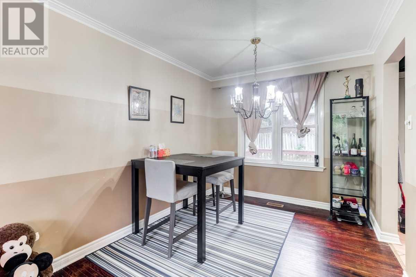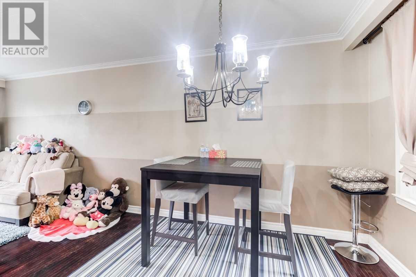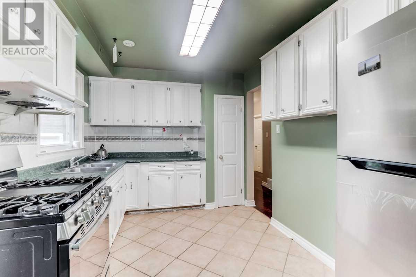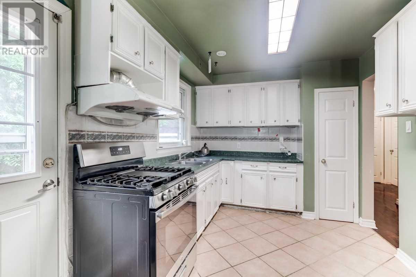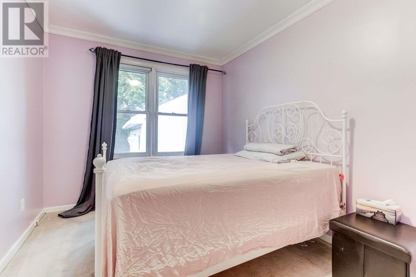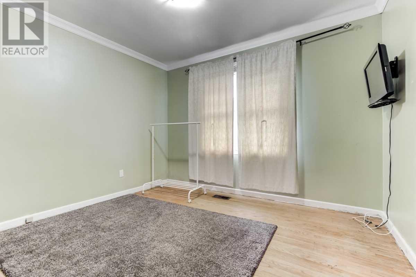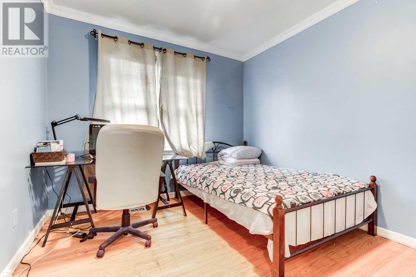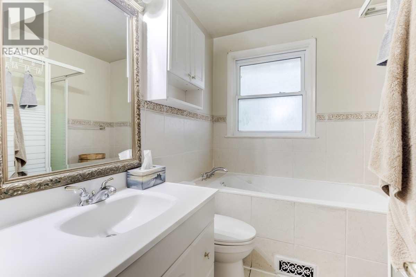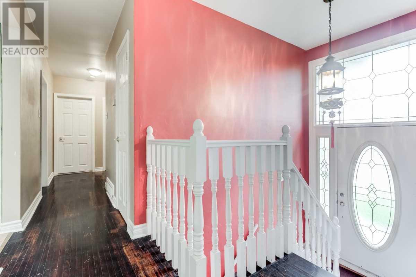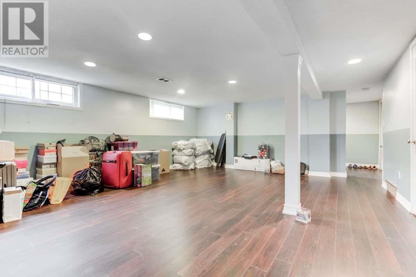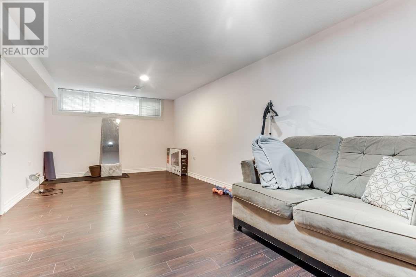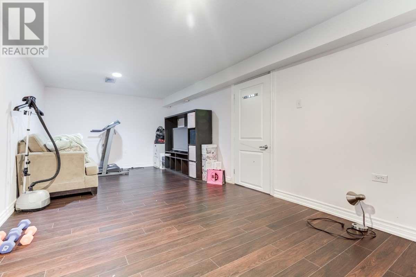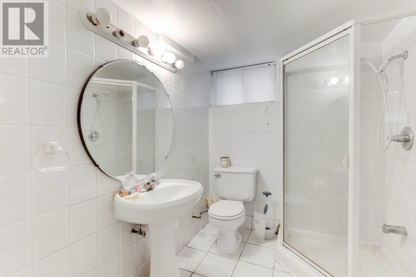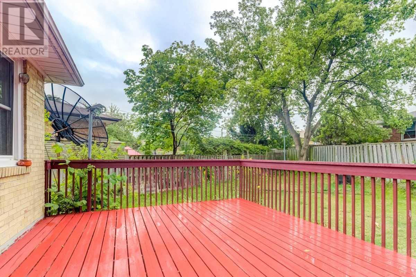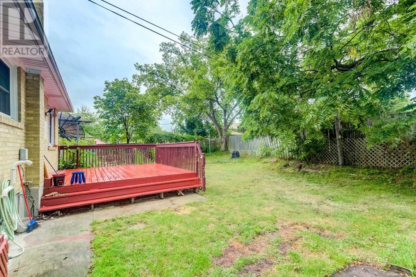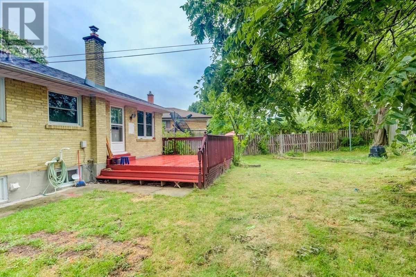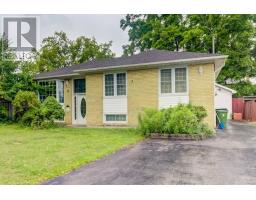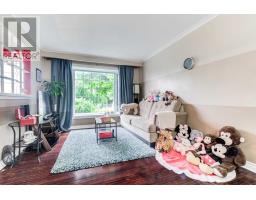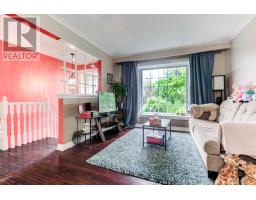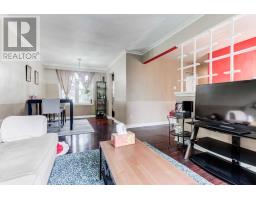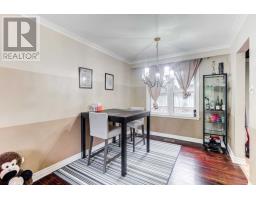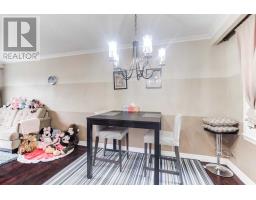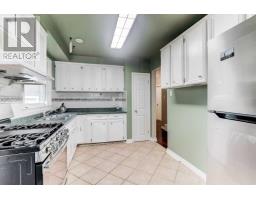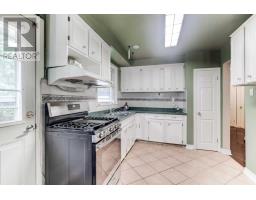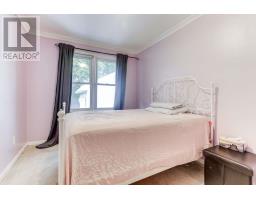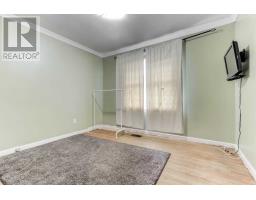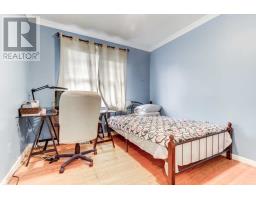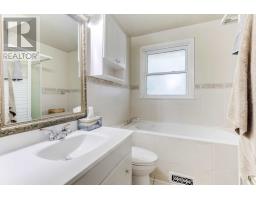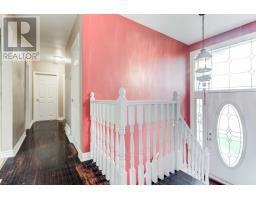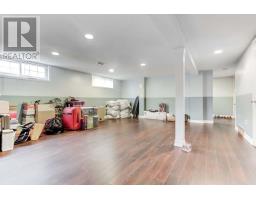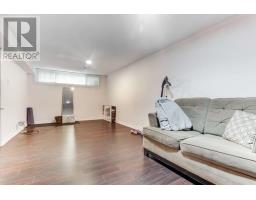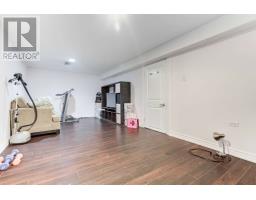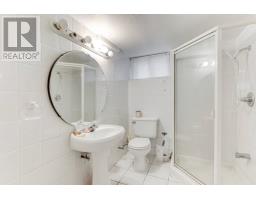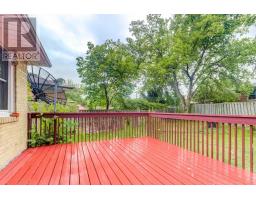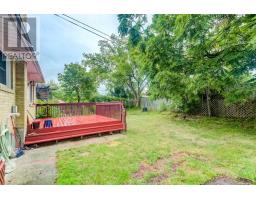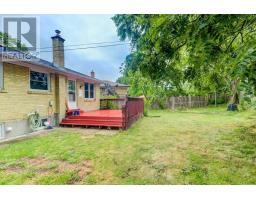8 Cardy Pl Toronto, Ontario M1G 2B2
4 Bedroom
2 Bathroom
Bungalow
Central Air Conditioning
Forced Air
$788,000
Bright 3 Br Bungalow In High-Demand Area With Large Backyard. Located In Quiet Cul-De-Sac Neighbourhood, Driveway Can Park Up To 5 Cars. Steps To Transit, Park, Restaurants, Banks And Much More Amenities. Convenient & Close To Hwy 401/Centennial College/ U Of T Scarborough, Ideal For Investor And Self-Use Home Buyer. Large Finished Basement With Above Grade Windows And New Flooring, Can Be Converted To Entertainment Area, Office Or Separate Unit.**** EXTRAS **** Stainless Steel Fridge, Gas Stove, Washer & Dryer, Electric Light Fixtures, All Window Blinds, Garden Shed. (id:25308)
Property Details
| MLS® Number | E4560543 |
| Property Type | Single Family |
| Community Name | Woburn |
| Amenities Near By | Park, Schools |
| Features | Cul-de-sac |
| Parking Space Total | 5 |
Building
| Bathroom Total | 2 |
| Bedrooms Above Ground | 3 |
| Bedrooms Below Ground | 1 |
| Bedrooms Total | 4 |
| Architectural Style | Bungalow |
| Basement Development | Finished |
| Basement Type | N/a (finished) |
| Construction Style Attachment | Detached |
| Cooling Type | Central Air Conditioning |
| Exterior Finish | Brick |
| Heating Fuel | Natural Gas |
| Heating Type | Forced Air |
| Stories Total | 1 |
| Type | House |
Land
| Acreage | No |
| Land Amenities | Park, Schools |
| Size Irregular | 41 X 110 Ft |
| Size Total Text | 41 X 110 Ft |
Rooms
| Level | Type | Length | Width | Dimensions |
|---|---|---|---|---|
| Basement | Games Room | 20.66 m | 16.86 m | 20.66 m x 16.86 m |
| Basement | Family Room | 21.32 m | 10.3 m | 21.32 m x 10.3 m |
| Ground Level | Living Room | 12.46 m | 10.5 m | 12.46 m x 10.5 m |
| Ground Level | Dining Room | 9.35 m | 8.66 m | 9.35 m x 8.66 m |
| Ground Level | Kitchen | 13.12 m | 9.18 m | 13.12 m x 9.18 m |
| Ground Level | Master Bedroom | 11.22 m | 10 m | 11.22 m x 10 m |
| Ground Level | Bedroom 2 | 11.97 m | 8.76 m | 11.97 m x 8.76 m |
| Ground Level | Bedroom 3 | 9.84 m | 9.51 m | 9.84 m x 9.51 m |
https://www.realtor.ca/PropertyDetails.aspx?PropertyId=21080073
Interested?
Contact us for more information
