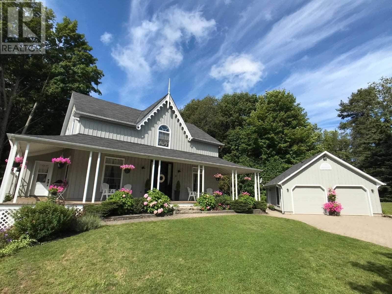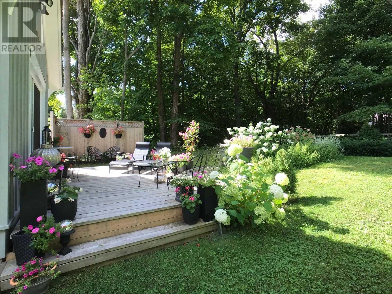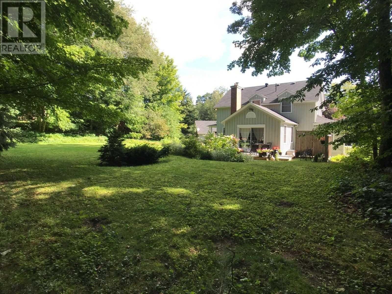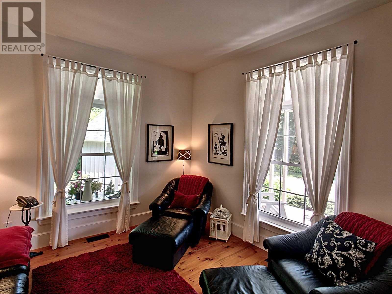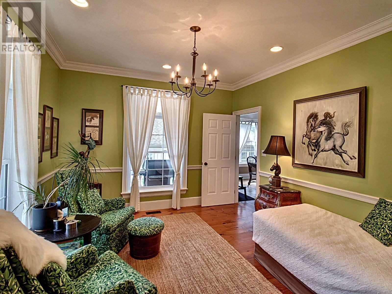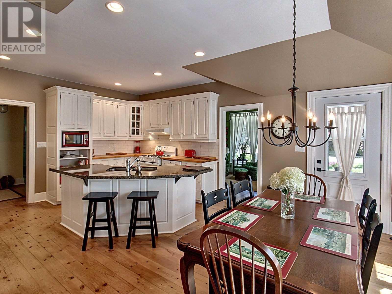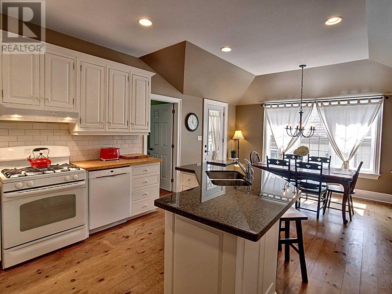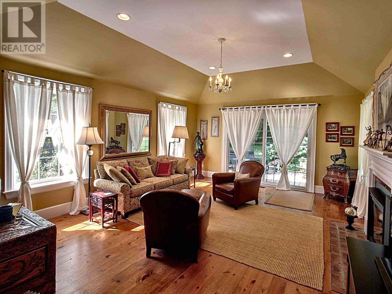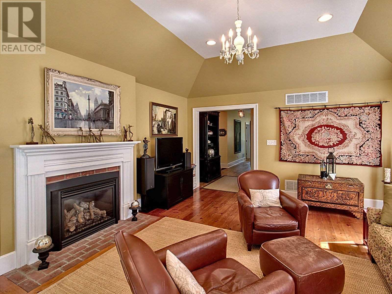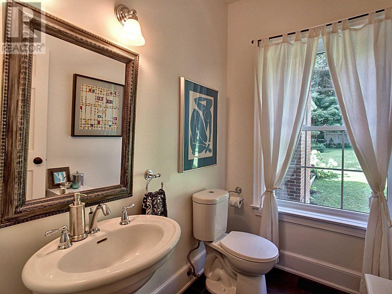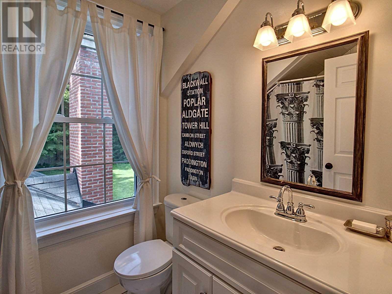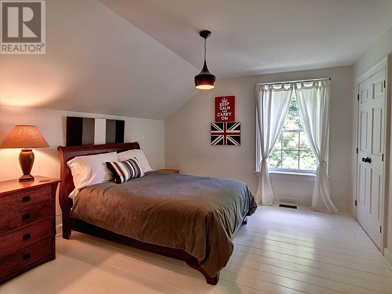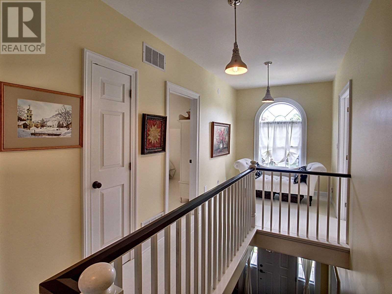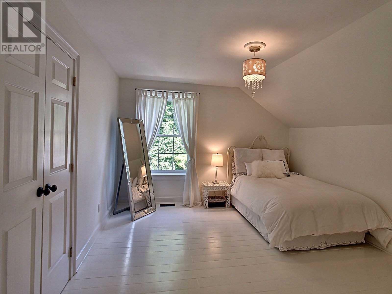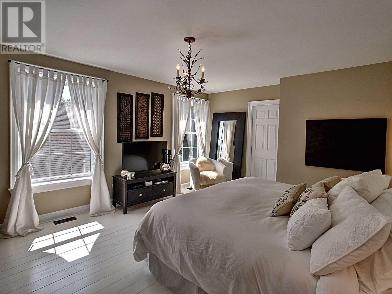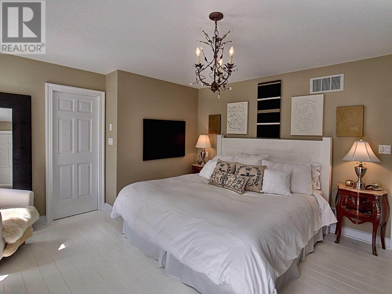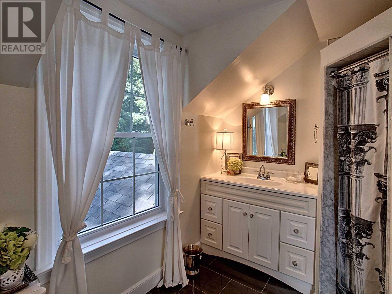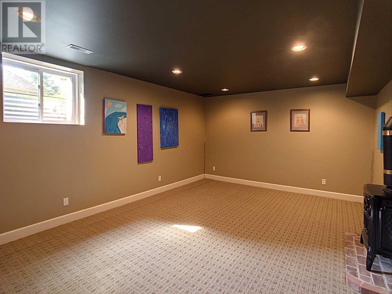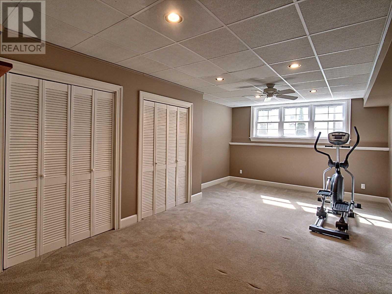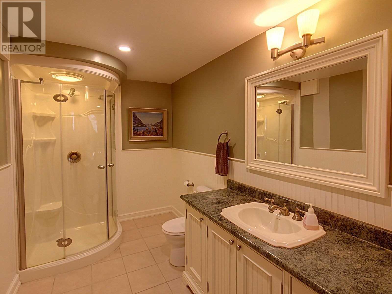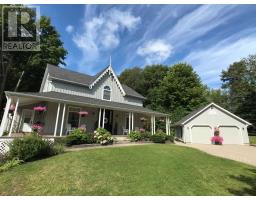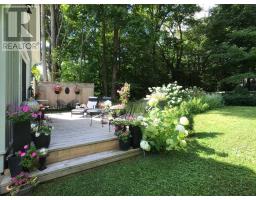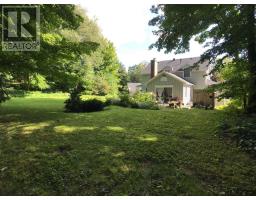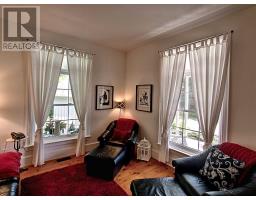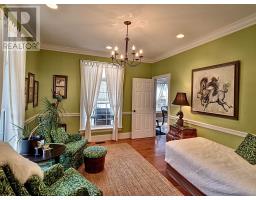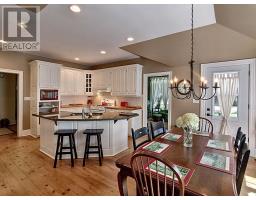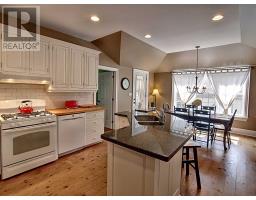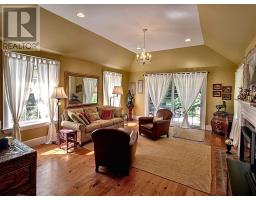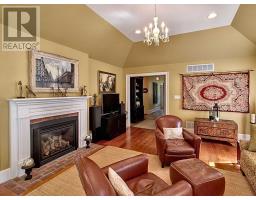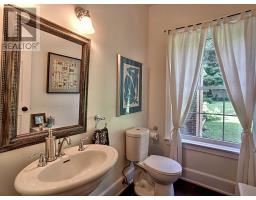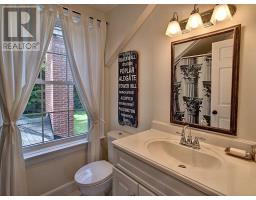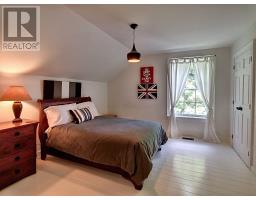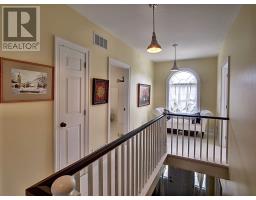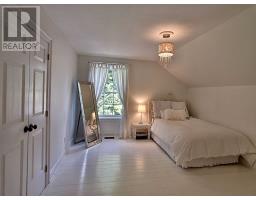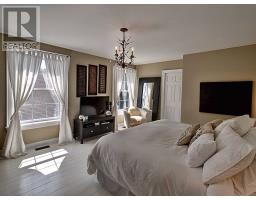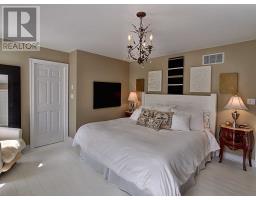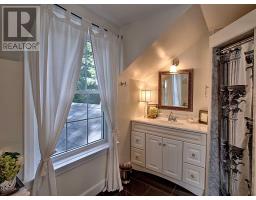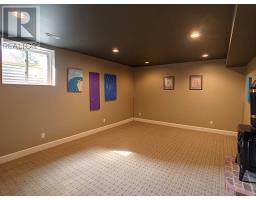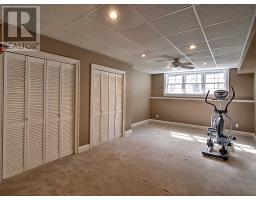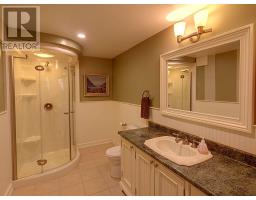6 Bedroom
4 Bathroom
Fireplace
Central Air Conditioning
Forced Air
$849,900
Stunning Custom Centre Hall Home On Coveted Cul-De-Sac In Horseshoe Highlands. Private Treed Lot. Gorgeous Gardens. Wraparound Porch With Custom Curved Wood Ceiling. Newer Windows/Doors/Patio Doors To Back Deck W/Privacy Fence 2017 (But Bsmt Door)-Transferable Warranty. Big Eat-In Kitchen. Very High Ceilings. 2 Gas Fireplaces. Office+Laundry On Main. Many Renos - Bathrms, Flooring, Kitchen, Etc. Finished Walkout Basement. 2 Car Detached Garage. (id:25308)
Property Details
|
MLS® Number
|
S4560175 |
|
Property Type
|
Single Family |
|
Community Name
|
Horseshoe Valley |
|
Parking Space Total
|
12 |
Building
|
Bathroom Total
|
4 |
|
Bedrooms Above Ground
|
4 |
|
Bedrooms Below Ground
|
2 |
|
Bedrooms Total
|
6 |
|
Basement Development
|
Finished |
|
Basement Type
|
N/a (finished) |
|
Construction Style Attachment
|
Detached |
|
Cooling Type
|
Central Air Conditioning |
|
Exterior Finish
|
Brick, Wood |
|
Fireplace Present
|
Yes |
|
Heating Fuel
|
Natural Gas |
|
Heating Type
|
Forced Air |
|
Stories Total
|
2 |
|
Type
|
House |
Parking
Land
|
Acreage
|
No |
|
Size Irregular
|
103.74 X 177.95 Ft |
|
Size Total Text
|
103.74 X 177.95 Ft |
Rooms
| Level |
Type |
Length |
Width |
Dimensions |
|
Second Level |
Master Bedroom |
4.34 m |
4.06 m |
4.34 m x 4.06 m |
|
Second Level |
Bedroom 3 |
4.06 m |
3.66 m |
4.06 m x 3.66 m |
|
Second Level |
Bedroom 2 |
4.06 m |
3.63 m |
4.06 m x 3.63 m |
|
Basement |
Bedroom 5 |
5.51 m |
4.06 m |
5.51 m x 4.06 m |
|
Basement |
Bedroom |
6.22 m |
3.99 m |
6.22 m x 3.99 m |
|
Main Level |
Bedroom 4 |
4.01 m |
3.53 m |
4.01 m x 3.53 m |
|
Main Level |
Kitchen |
6.48 m |
4.52 m |
6.48 m x 4.52 m |
|
Main Level |
Living Room |
5.79 m |
4.52 m |
5.79 m x 4.52 m |
|
Main Level |
Office |
4.01 m |
3.4 m |
4.01 m x 3.4 m |
https://purplebricks.ca/on/barrie-muskoka-georgian-bay-haliburton/oro-medonte/home-for-sale/hab-8-bridle-path-871056
