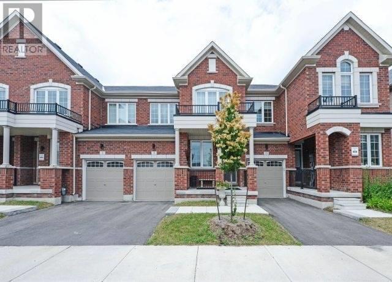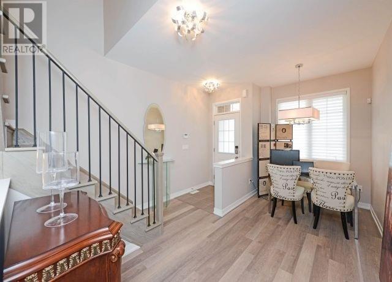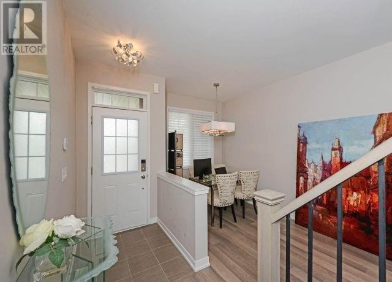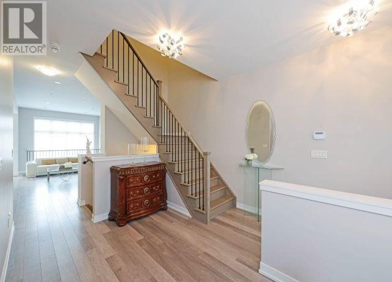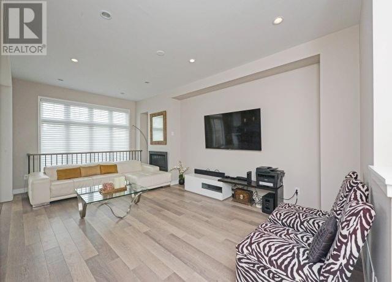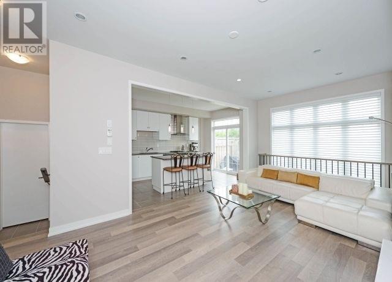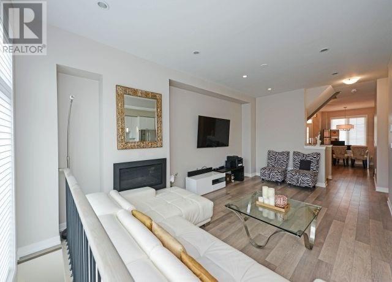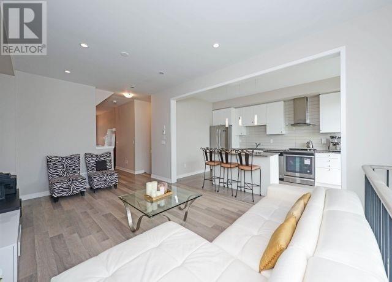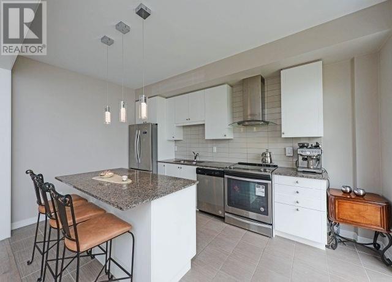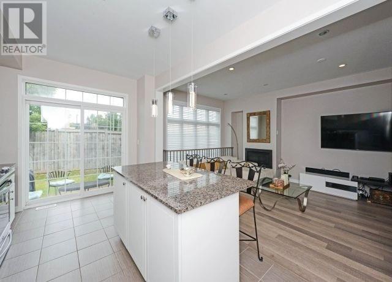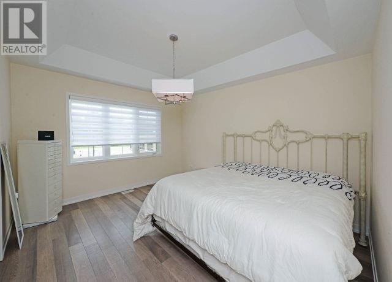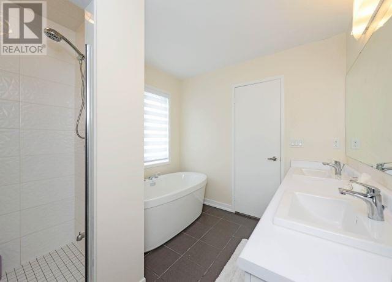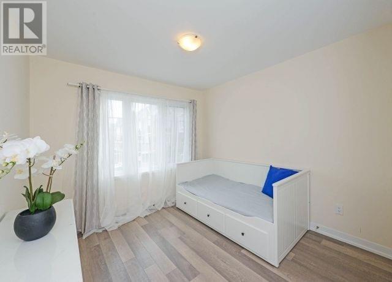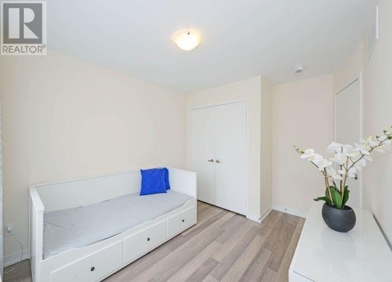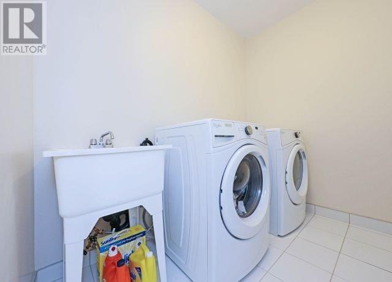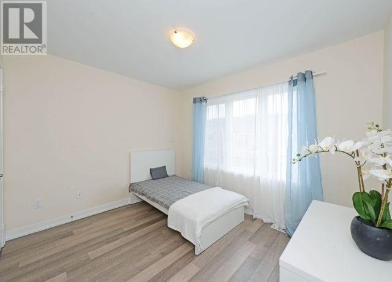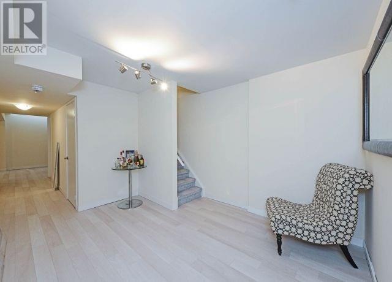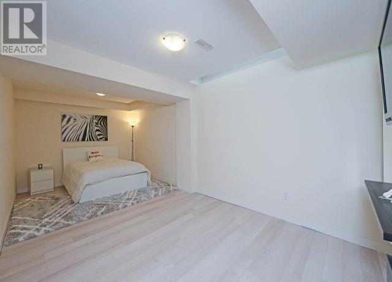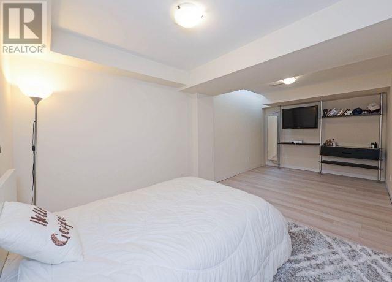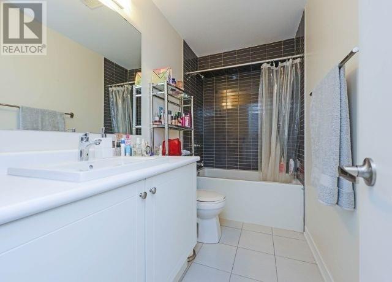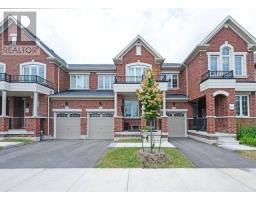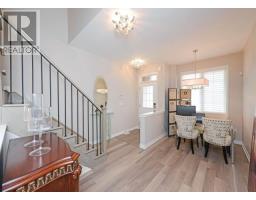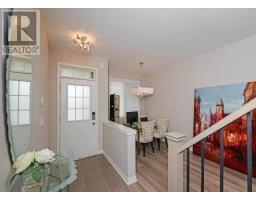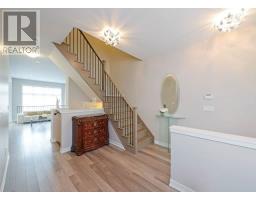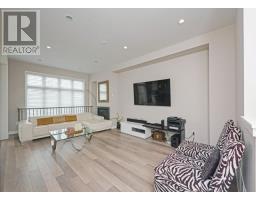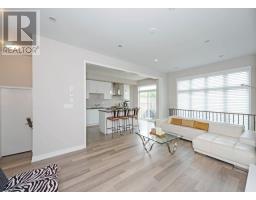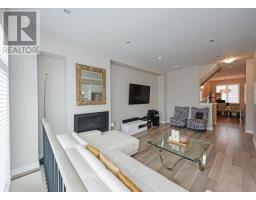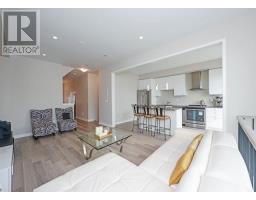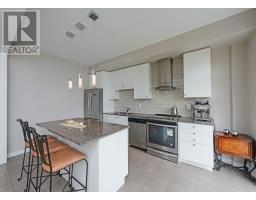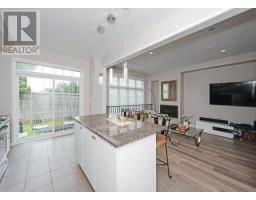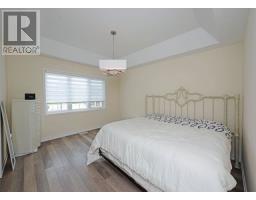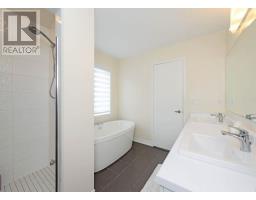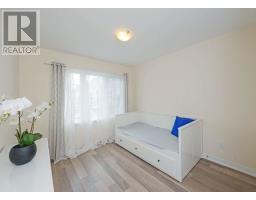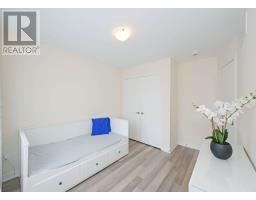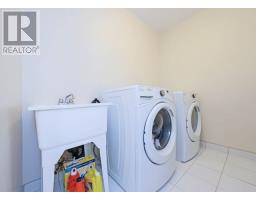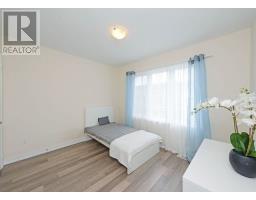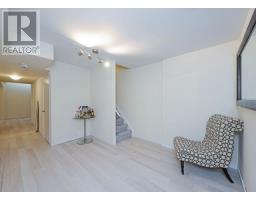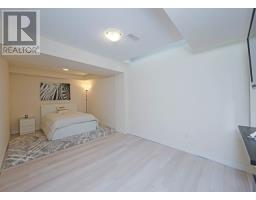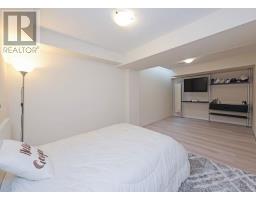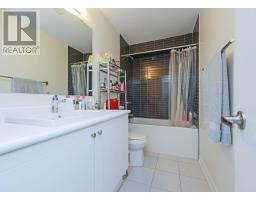4 Bedroom
4 Bathroom
Fireplace
Central Air Conditioning
Forced Air
$835,000
Luxurious, 2 Yrs Old 2-Storey, 3 Bedroom, 3 Bath Townhouse By High Demand Claridge Ridge Development. This Open Concept, Light Filled Home Boasts: 9 Ft Main Flr Ceilings, Entertainer's Dream Eat- In Kitchen W Large Island W S/S Appliances, Upgraded Cabinets & Granite Counters, And Open To Large Living And Dining Rooms. Upstairs Features Gorgeous Master Oasis W Tray Ceilings, Ensuite Bath & Large W/I Closet, 2 Large Secondary Bedrooms & Upstairs Laundry!**** EXTRAS **** S/S Fridge, Stove, Dishwasher, Vent Hood. Washer,Dryer. All Electrical Fixtures. All Window Coverings. $137.75 Mth Fee For Snow Removal And Lawn Care. Over 100K In Upgrades (id:25308)
Property Details
|
MLS® Number
|
N4554433 |
|
Property Type
|
Single Family |
|
Neigbourhood
|
Maple |
|
Community Name
|
Patterson |
|
Amenities Near By
|
Hospital, Park, Public Transit |
|
Parking Space Total
|
2 |
Building
|
Bathroom Total
|
4 |
|
Bedrooms Above Ground
|
3 |
|
Bedrooms Below Ground
|
1 |
|
Bedrooms Total
|
4 |
|
Basement Development
|
Finished |
|
Basement Type
|
N/a (finished) |
|
Construction Style Attachment
|
Attached |
|
Cooling Type
|
Central Air Conditioning |
|
Exterior Finish
|
Brick |
|
Fireplace Present
|
Yes |
|
Heating Fuel
|
Natural Gas |
|
Heating Type
|
Forced Air |
|
Stories Total
|
2 |
|
Type
|
Row / Townhouse |
Parking
Land
|
Acreage
|
No |
|
Land Amenities
|
Hospital, Park, Public Transit |
|
Size Irregular
|
22.97 X 87.14 Ft |
|
Size Total Text
|
22.97 X 87.14 Ft |
Rooms
| Level |
Type |
Length |
Width |
Dimensions |
|
Second Level |
Master Bedroom |
4.28 m |
3.67 m |
4.28 m x 3.67 m |
|
Second Level |
Bedroom 2 |
3.54 m |
3.06 m |
3.54 m x 3.06 m |
|
Second Level |
Bedroom 3 |
3.21 m |
3.13 m |
3.21 m x 3.13 m |
|
Second Level |
Bathroom |
3.05 m |
2.9 m |
3.05 m x 2.9 m |
|
Second Level |
Laundry Room |
2.85 m |
1.5 m |
2.85 m x 1.5 m |
|
Lower Level |
Recreational, Games Room |
|
|
|
|
Lower Level |
Bedroom 4 |
|
|
|
|
Ground Level |
Kitchen |
4.81 m |
3.05 m |
4.81 m x 3.05 m |
|
Ground Level |
Family Room |
6.07 m |
3.6 m |
6.07 m x 3.6 m |
|
Ground Level |
Dining Room |
3.54 m |
3.06 m |
3.54 m x 3.06 m |
|
Ground Level |
Sitting Room |
4.99 m |
2.12 m |
4.99 m x 2.12 m |
Utilities
|
Sewer
|
Installed |
|
Natural Gas
|
Installed |
|
Electricity
|
Installed |
|
Cable
|
Installed |
https://www.realtor.ca/PropertyDetails.aspx?PropertyId=21056916
