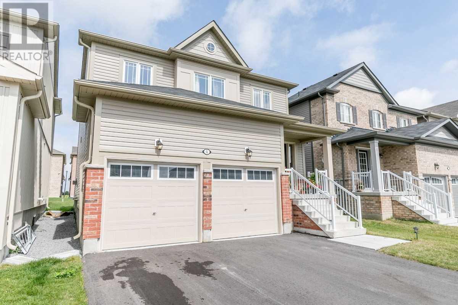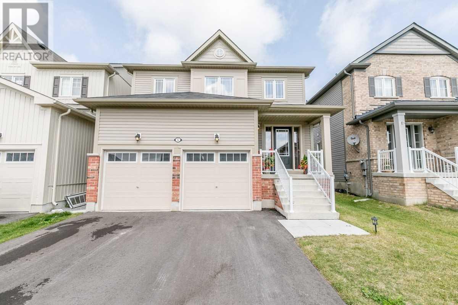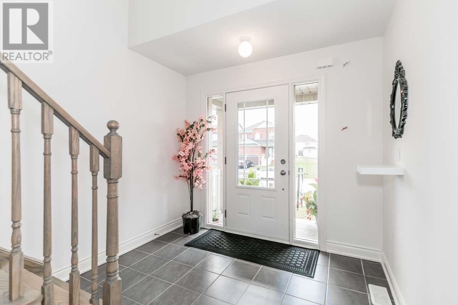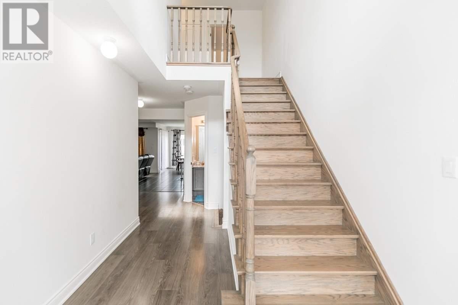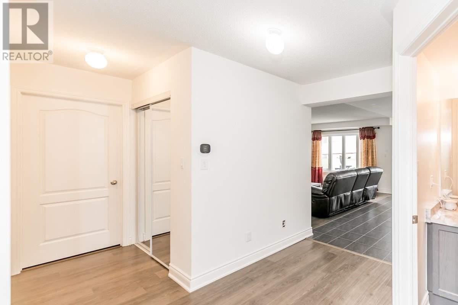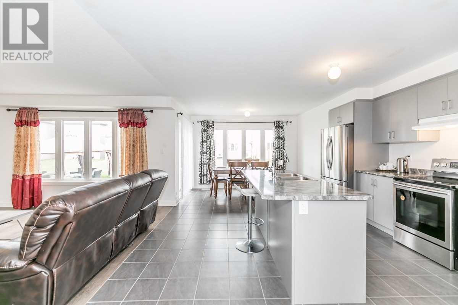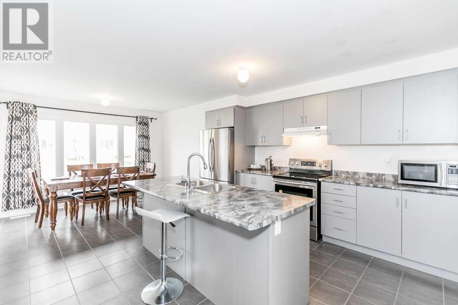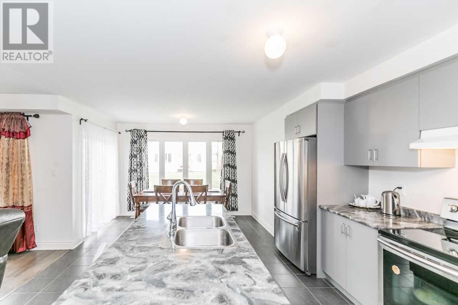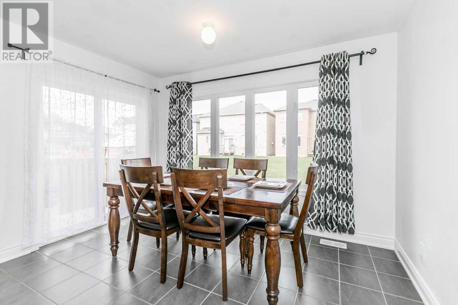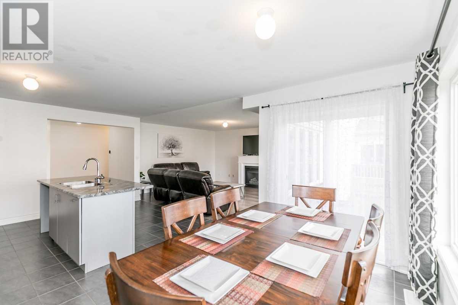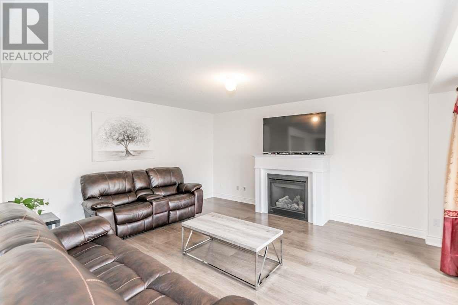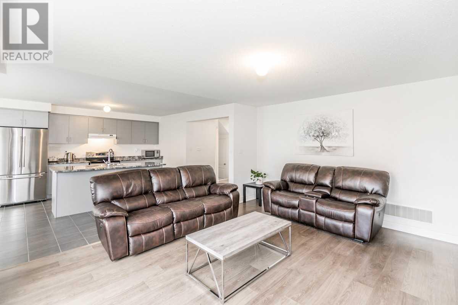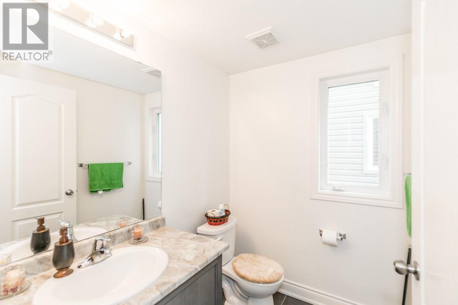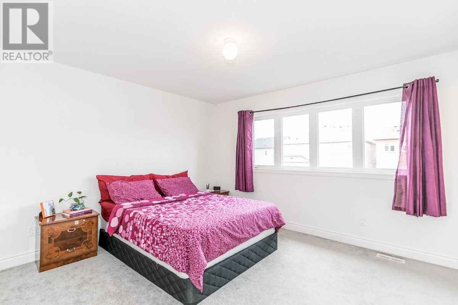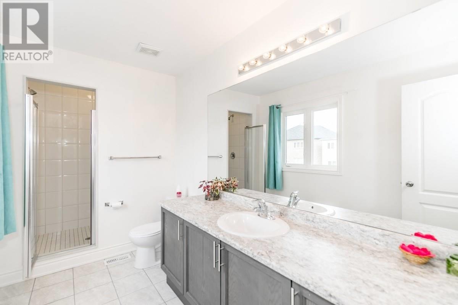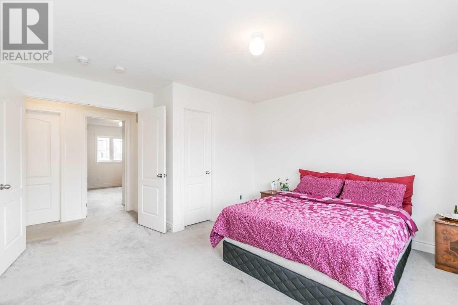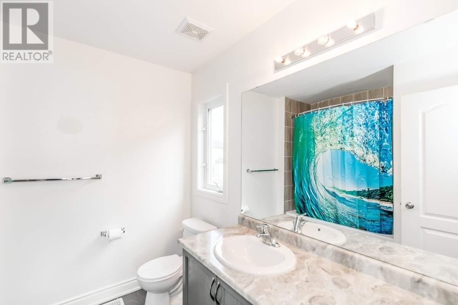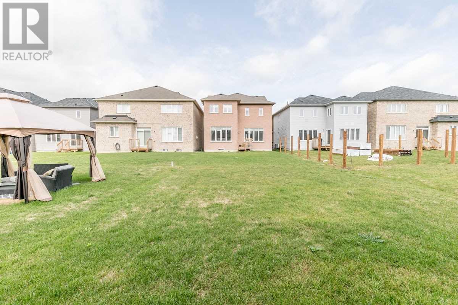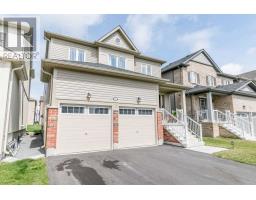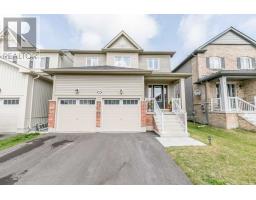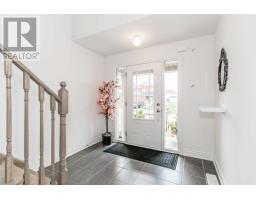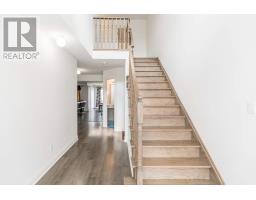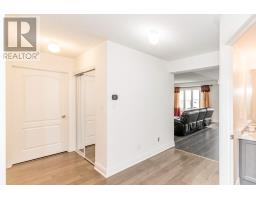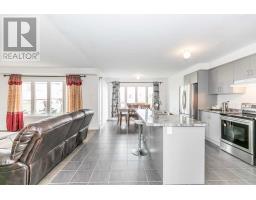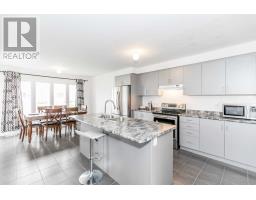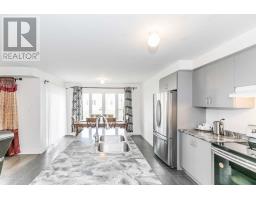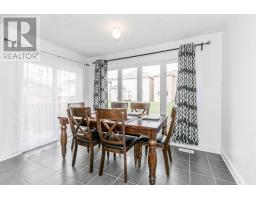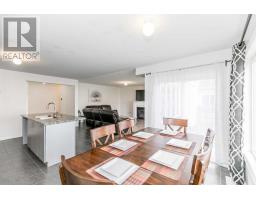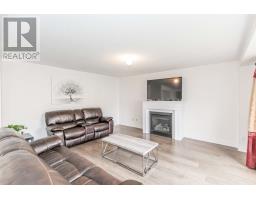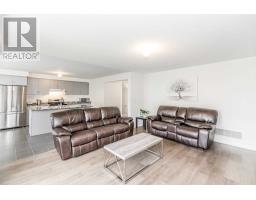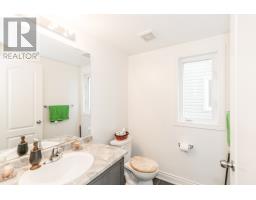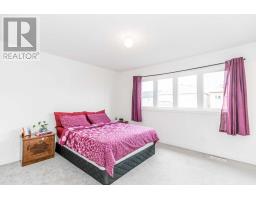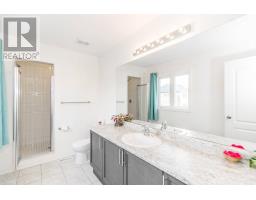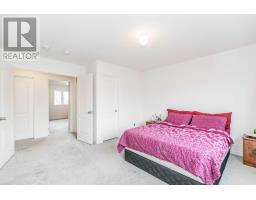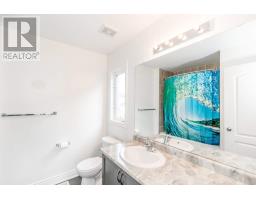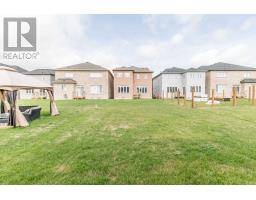3 Bedroom
3 Bathroom
Fireplace
Central Air Conditioning
Forced Air
$539,900
Stunning 3 Bedroom 3 Bathroom Home In A Well Sought After Quiet Community Of Sunderland. Open Concept Layout With Large Island Kitchen, Walk To Backyard, Breakfast Bar, Double Garage, Mudroom, Stainless Steel Fridge, Oak Staircase Leads To 3 Bedrooms, Large Master Bedroom With 4 Piece Ensuite Bathroom, His & Her Closet And Main Floor Laundry. *See Video Virtual Tour***** EXTRAS **** S/S Fridge, S/S Stove, Washer & Dryer, Hot Water Tank (Rental), All Elfs, All Existing Window Coverings. *Subject To An Easement In Gross Over All As In Dr1566405 Township Of Brock (id:25308)
Property Details
|
MLS® Number
|
N4581674 |
|
Property Type
|
Single Family |
|
Community Name
|
Sunderland |
|
Amenities Near By
|
Schools |
|
Parking Space Total
|
4 |
Building
|
Bathroom Total
|
3 |
|
Bedrooms Above Ground
|
3 |
|
Bedrooms Total
|
3 |
|
Basement Development
|
Unfinished |
|
Basement Type
|
N/a (unfinished) |
|
Construction Style Attachment
|
Detached |
|
Cooling Type
|
Central Air Conditioning |
|
Exterior Finish
|
Brick, Vinyl |
|
Fireplace Present
|
Yes |
|
Heating Fuel
|
Natural Gas |
|
Heating Type
|
Forced Air |
|
Stories Total
|
2 |
|
Type
|
House |
Parking
Land
|
Acreage
|
No |
|
Land Amenities
|
Schools |
|
Size Irregular
|
35.37 X 111.55 Ft ; Total Sq Footage 3982.65 Sq.feet |
|
Size Total Text
|
35.37 X 111.55 Ft ; Total Sq Footage 3982.65 Sq.feet |
Rooms
| Level |
Type |
Length |
Width |
Dimensions |
|
Second Level |
Master Bedroom |
13 m |
11.4 m |
13 m x 11.4 m |
|
Second Level |
Bedroom 2 |
9.1 m |
11.6 m |
9.1 m x 11.6 m |
|
Second Level |
Bedroom 3 |
|
|
|
|
Main Level |
Kitchen |
11.8 m |
13 m |
11.8 m x 13 m |
|
Main Level |
Eating Area |
11 m |
9.4 m |
11 m x 9.4 m |
|
Main Level |
Great Room |
15.6 m |
16 m |
15.6 m x 16 m |
Utilities
|
Sewer
|
Installed |
|
Natural Gas
|
Installed |
|
Electricity
|
Installed |
|
Cable
|
Installed |
https://www.realtor.ca/PropertyDetails.aspx?PropertyId=21153845
