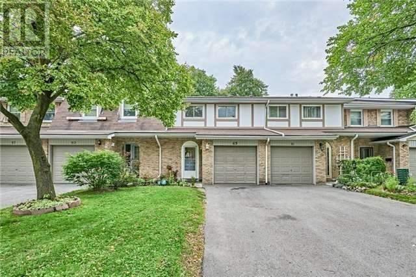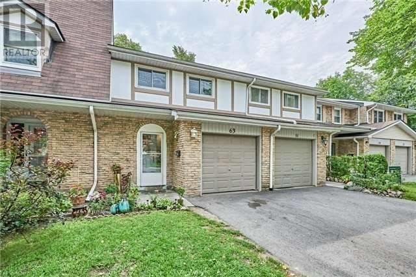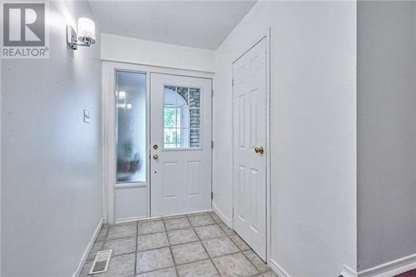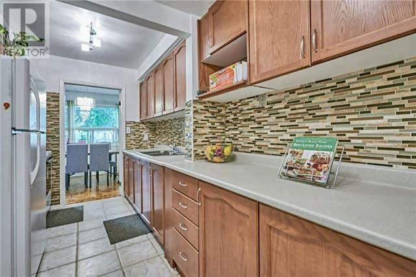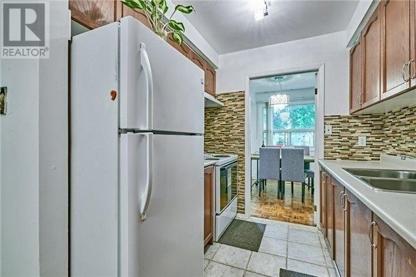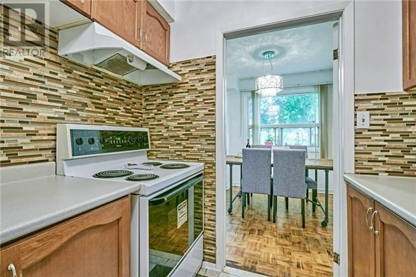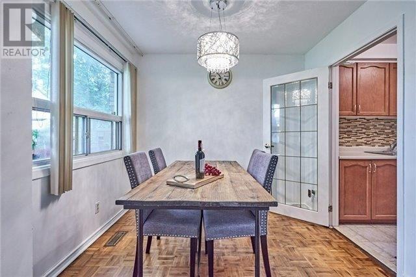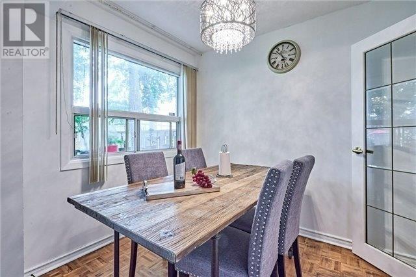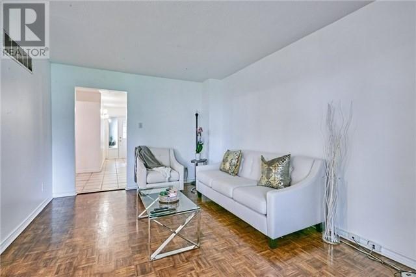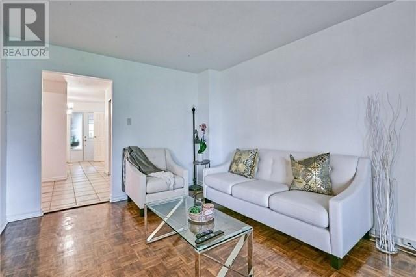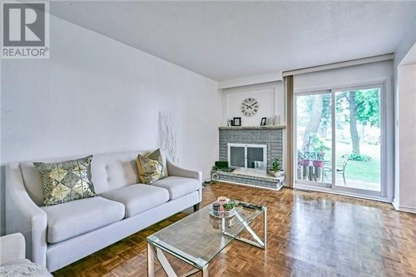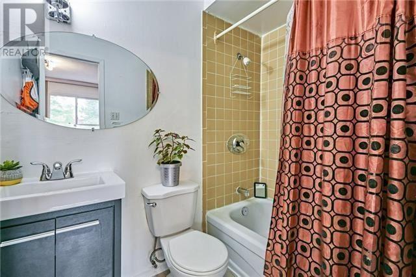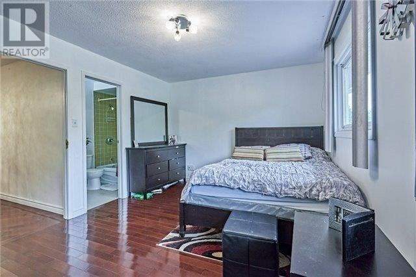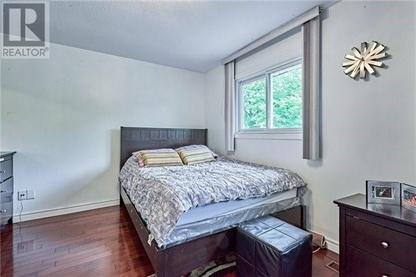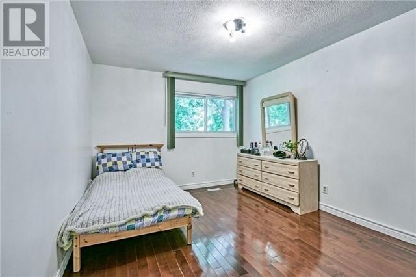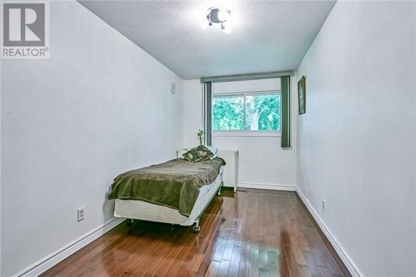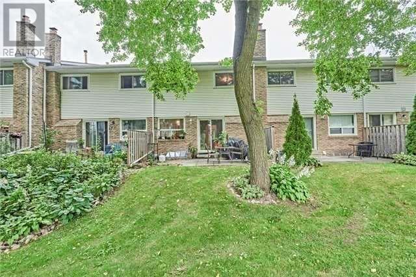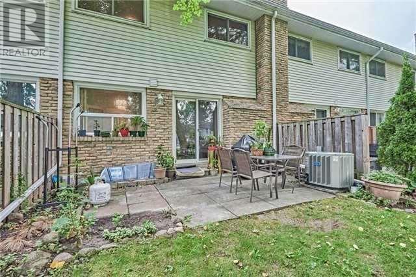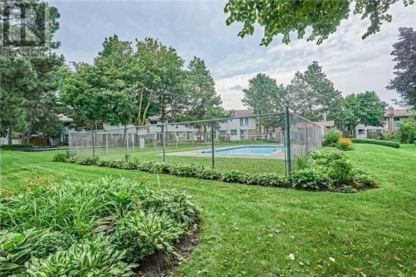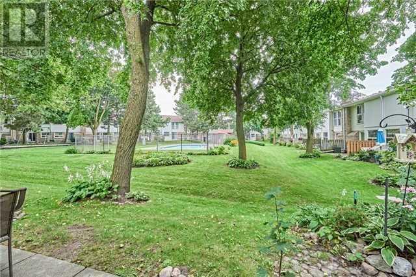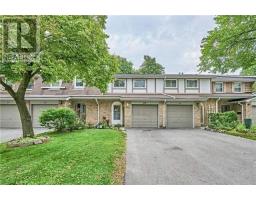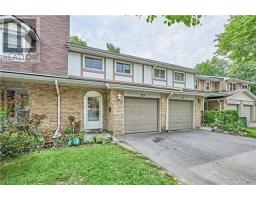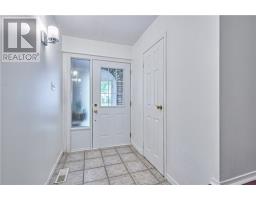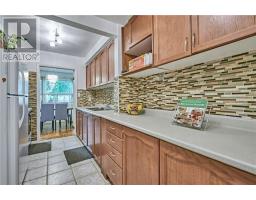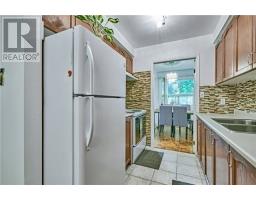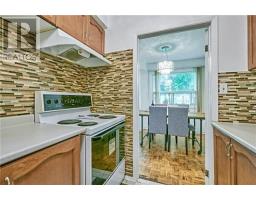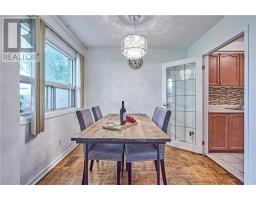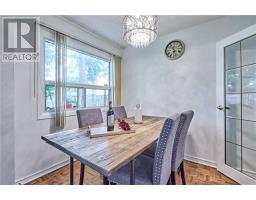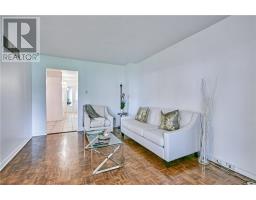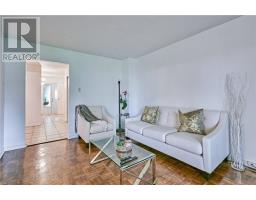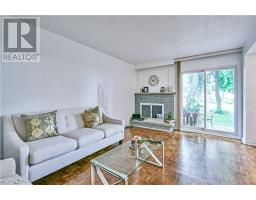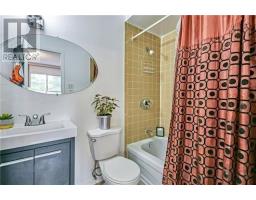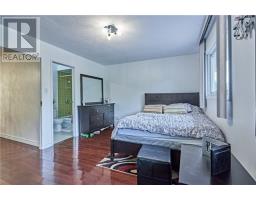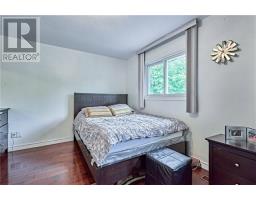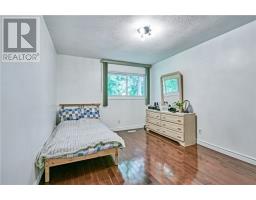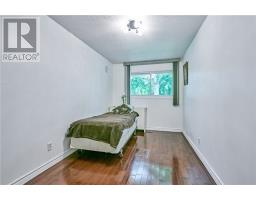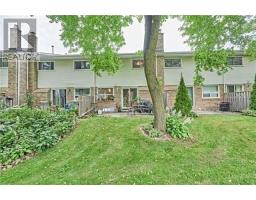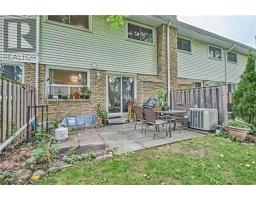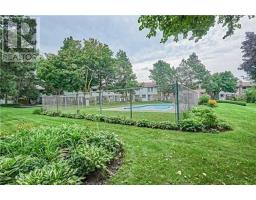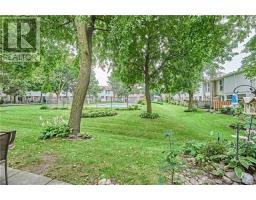#8 -63 Brimwood Blvd Toronto, Ontario M1V 1E3
$618,888Maintenance,
$375 Monthly
Maintenance,
$375 MonthlyBright & Spacious Nicely Renovated 1478 Sq.Ft Condo Townhouse W/ 4 Large Master Bed With Ensuite Bath. Kitchen, Harwood & Ceramic Floors Throughout. Bright Large Open Concept Kitchen & Dining Area, Living Rm With Gas Fireplace, All New Light Fixtures Throughout. Patio Doors Opens To Community Pool With Lovely Landscaping. Basement Has Rec Room & Laundry & Storage Are Added Bonuses. You'll Be Thrilled To Call This Wonderful Property Home!**** EXTRAS **** Outdoor Pool Opens In June To October - Gas Fireplace, Appliances Incl Fridge, Gas Stove, Microwave, Dishwasher, Washer/Dryer & Cac, Existing Window Coverings & Elf's. Outstanding Value In A Great Location! (id:25308)
Property Details
| MLS® Number | E4593918 |
| Property Type | Single Family |
| Community Name | Agincourt North |
| Amenities Near By | Hospital, Park, Public Transit, Schools |
| Parking Space Total | 4 |
Building
| Bathroom Total | 4 |
| Bedrooms Above Ground | 3 |
| Bedrooms Below Ground | 1 |
| Bedrooms Total | 4 |
| Basement Development | Finished |
| Basement Type | N/a (finished) |
| Cooling Type | Central Air Conditioning |
| Exterior Finish | Brick |
| Fireplace Present | Yes |
| Heating Fuel | Natural Gas |
| Heating Type | Forced Air |
| Stories Total | 2 |
| Type | Row / Townhouse |
Parking
| Attached garage |
Land
| Acreage | No |
| Land Amenities | Hospital, Park, Public Transit, Schools |
Rooms
| Level | Type | Length | Width | Dimensions |
|---|---|---|---|---|
| Second Level | Master Bedroom | 4.72 m | 3.36 m | 4.72 m x 3.36 m |
| Second Level | Bedroom 2 | 3.7 m | 3.2 m | 3.7 m x 3.2 m |
| Second Level | Bedroom 3 | 4.48 m | 2.47 m | 4.48 m x 2.47 m |
| Basement | Recreational, Games Room | 5.05 m | 4.3 m | 5.05 m x 4.3 m |
| Ground Level | Living Room | 3.32 m | 5.03 m | 3.32 m x 5.03 m |
| Ground Level | Dining Room | 2.54 m | 2.85 m | 2.54 m x 2.85 m |
| Ground Level | Kitchen | 4.25 m | 3.03 m | 4.25 m x 3.03 m |
https://www.realtor.ca/PropertyDetails.aspx?PropertyId=21197208
Interested?
Contact us for more information
