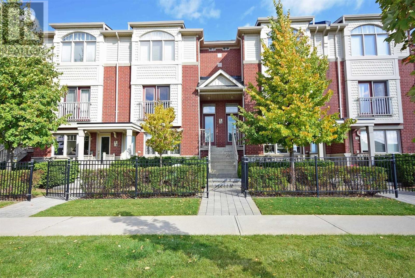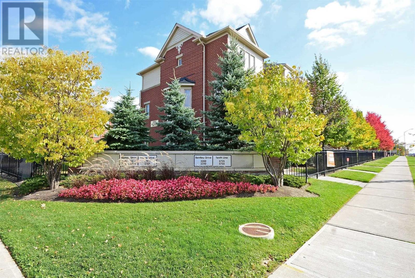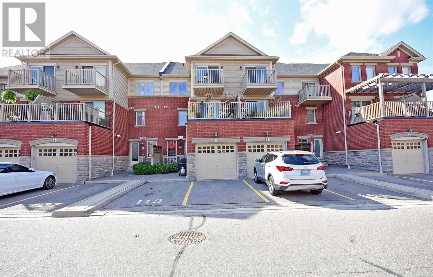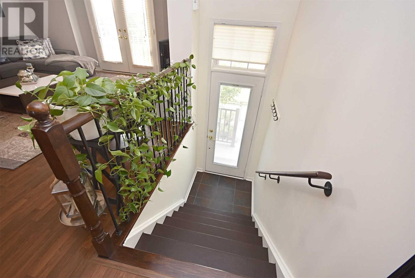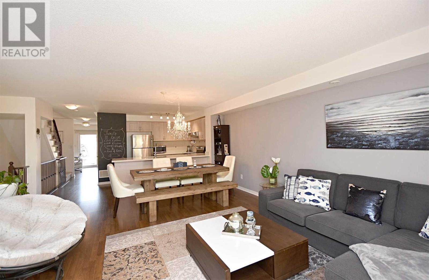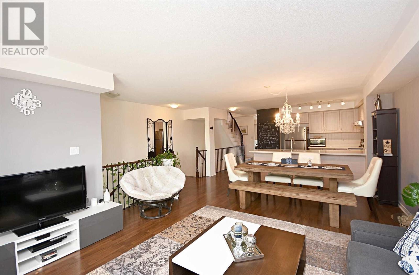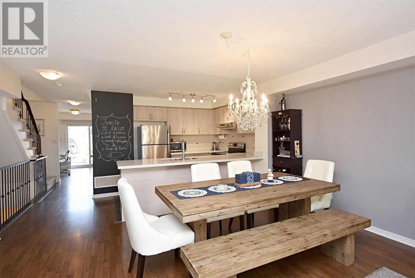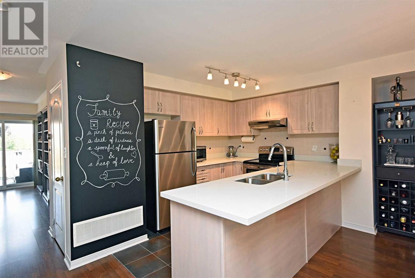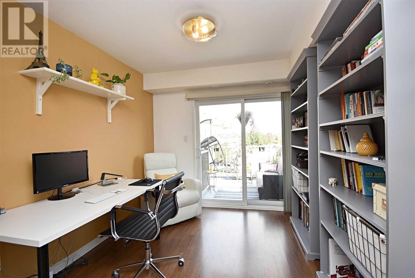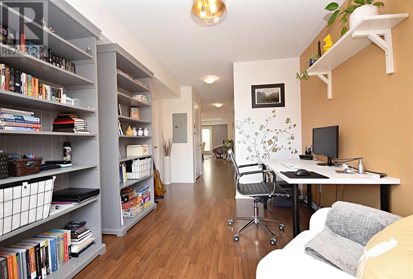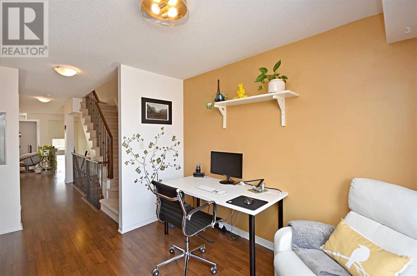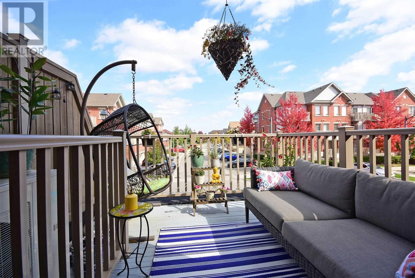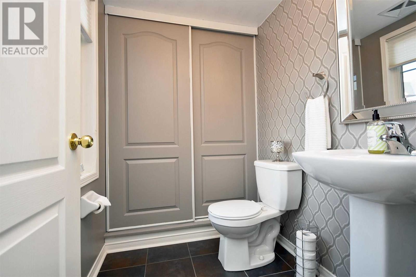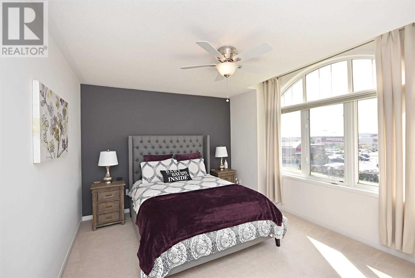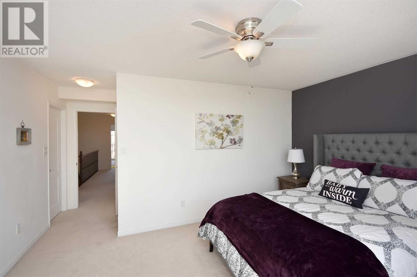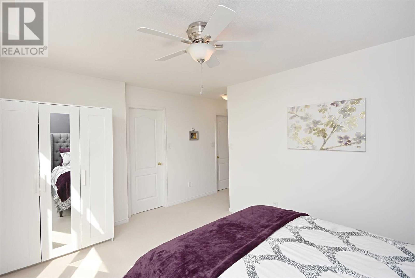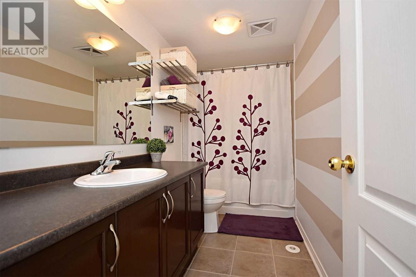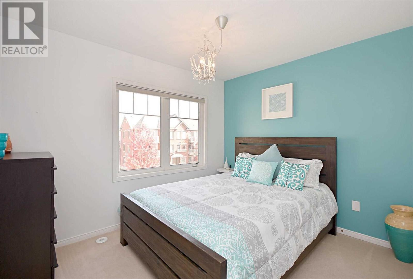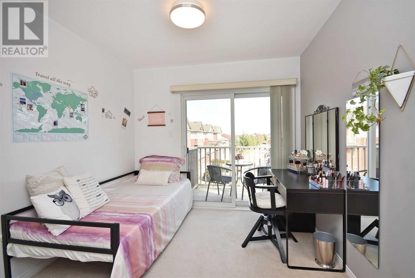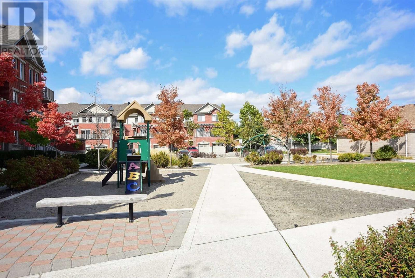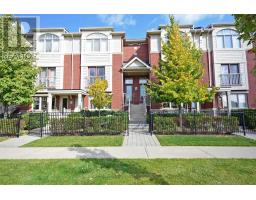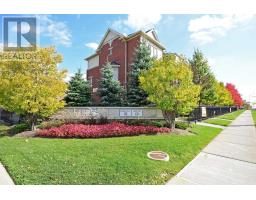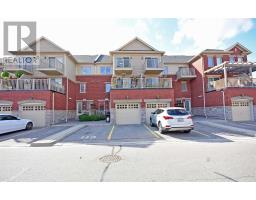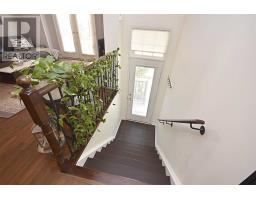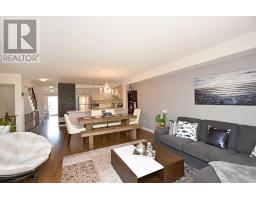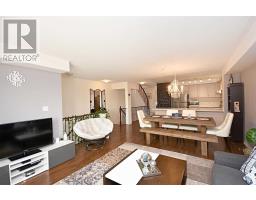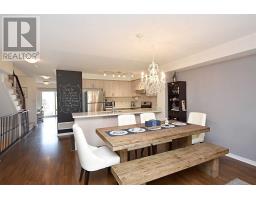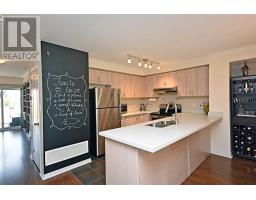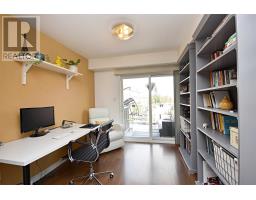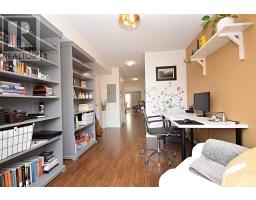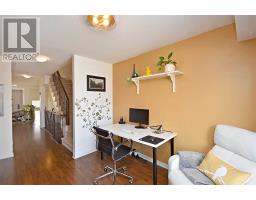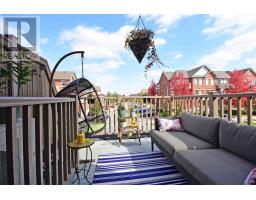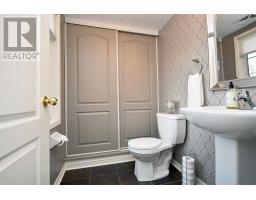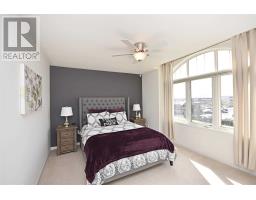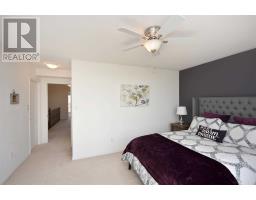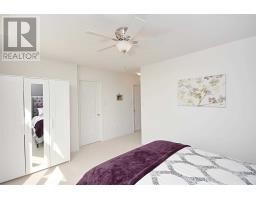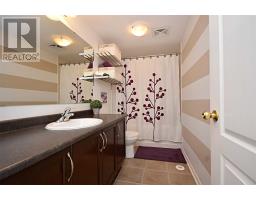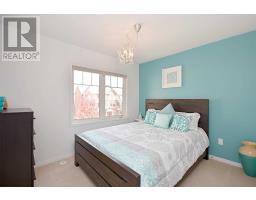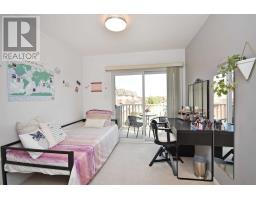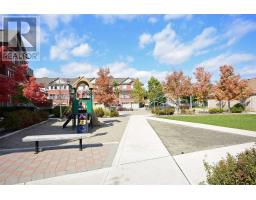#8 -5755 Tenth Line W Mississauga, Ontario L5M 0P7
$679,900Maintenance,
$275 Monthly
Maintenance,
$275 MonthlyUpgraded Executive Townhome In A Central Location! Laminate On Main Flr, Upgraded Staircase W/Wrought-Iron Spindles, Open Concept Liv/Din W/Juliet Balcony. Modern Kitchen, Stainless Appl's, Breakfast Bar, Main Flr Den/Can Be Bedroom , W/O To Balcony.3 Bdrms, 3 Baths, Master W/4Pc Ensuite & H/H Clsts. 3rd Bdrm W/Balcony. Inside Entry To Garage. Close To Shops, Schools, Erin Mills Tc,403/401, Credit Valley Hospital & Erin Meadows Rec Centre!**** EXTRAS **** Stainless Steel Stove, Stainless Steel Fridge, B/I Stainless Steel Dishwasher, All Electric Light Fixtures & Window Coverings, Washer, Dryer, Ceiling Fans, Garage Door Opener & Remote. Hot Water Tank (Rented) (id:25308)
Property Details
| MLS® Number | W4609807 |
| Property Type | Single Family |
| Neigbourhood | Erin Mills |
| Community Name | Churchill Meadows |
| Amenities Near By | Hospital, Park, Public Transit, Schools |
| Features | Level Lot, Balcony |
| Parking Space Total | 2 |
Building
| Bathroom Total | 3 |
| Bedrooms Above Ground | 3 |
| Bedrooms Below Ground | 1 |
| Bedrooms Total | 4 |
| Cooling Type | Central Air Conditioning |
| Exterior Finish | Brick |
| Heating Fuel | Natural Gas |
| Heating Type | Forced Air |
| Stories Total | 2 |
| Type | Row / Townhouse |
Parking
| Attached garage | |
| Visitor parking |
Land
| Acreage | No |
| Land Amenities | Hospital, Park, Public Transit, Schools |
Rooms
| Level | Type | Length | Width | Dimensions |
|---|---|---|---|---|
| Second Level | Master Bedroom | 4.51 m | 3.18 m | 4.51 m x 3.18 m |
| Second Level | Bedroom 2 | 3.23 m | 2.78 m | 3.23 m x 2.78 m |
| Second Level | Bedroom 3 | 2.82 m | 3.1 m | 2.82 m x 3.1 m |
| Main Level | Living Room | 4.28 m | 4.1 m | 4.28 m x 4.1 m |
| Main Level | Dining Room | 4.25 m | 2.04 m | 4.25 m x 2.04 m |
| Main Level | Kitchen | 3.58 m | 2.54 m | 3.58 m x 2.54 m |
| Main Level | Den | 2.95 m | 3.22 m | 2.95 m x 3.22 m |
https://www.realtor.ca/PropertyDetails.aspx?PropertyId=21252020
Interested?
Contact us for more information
