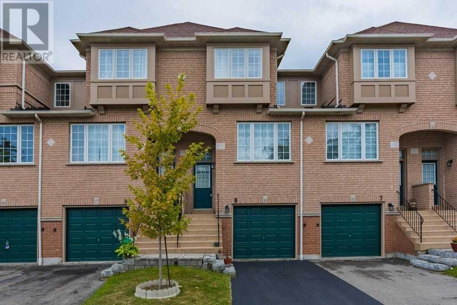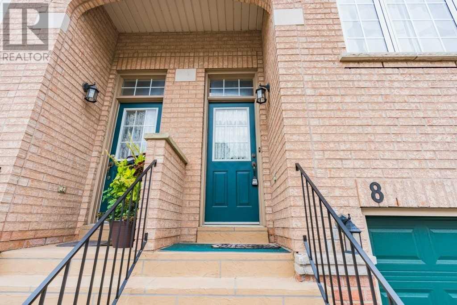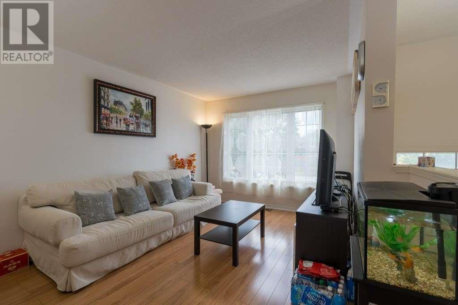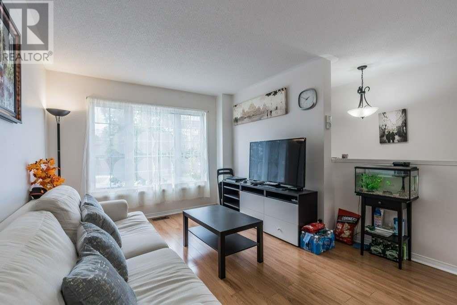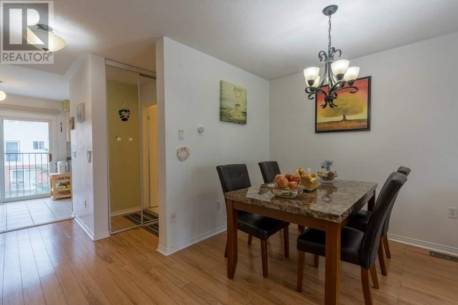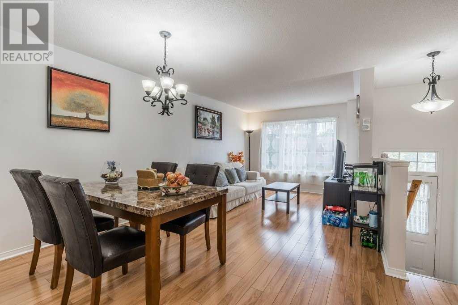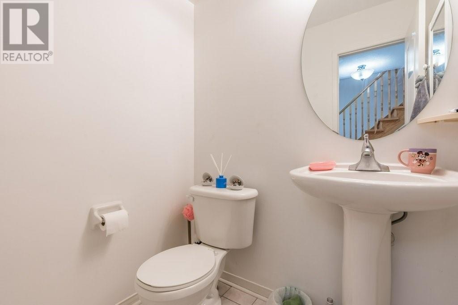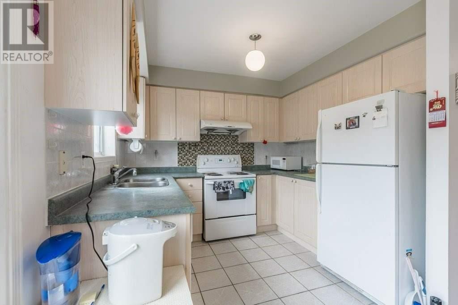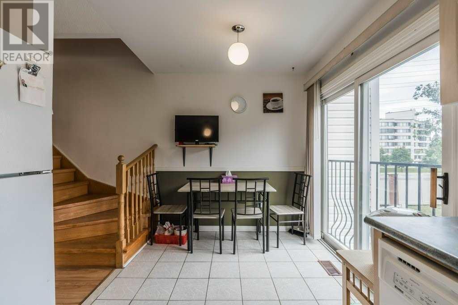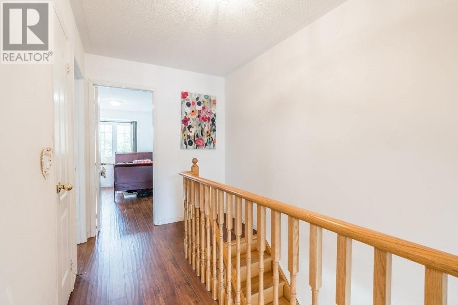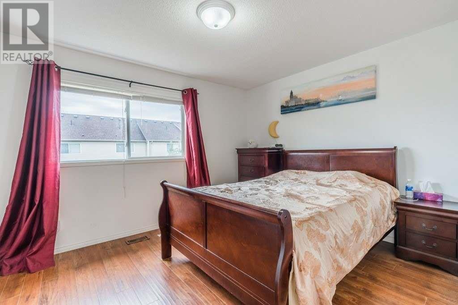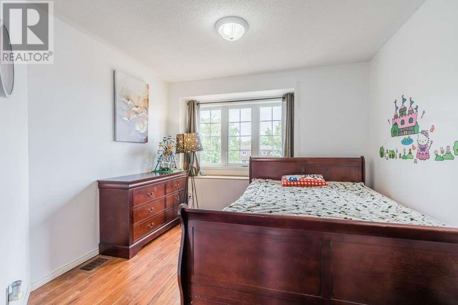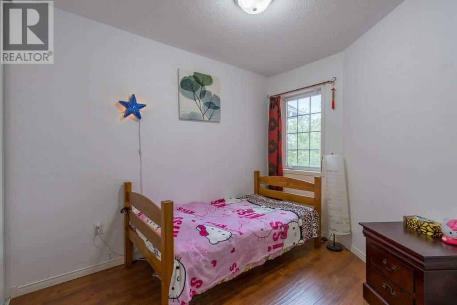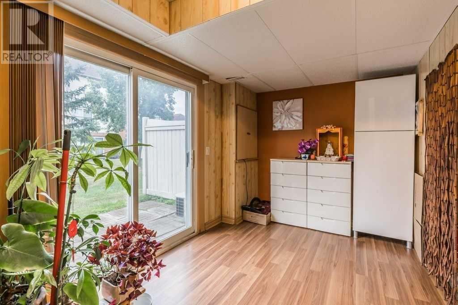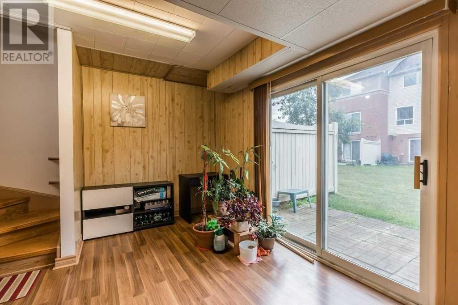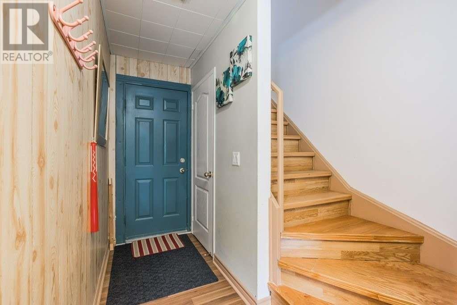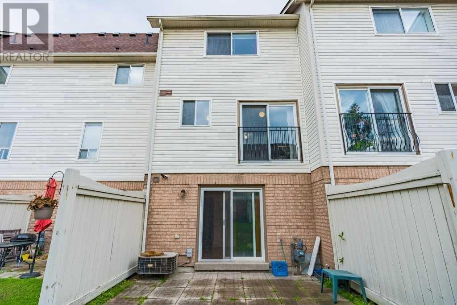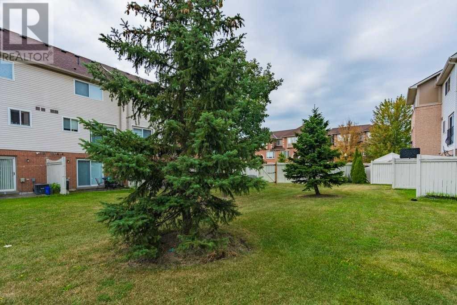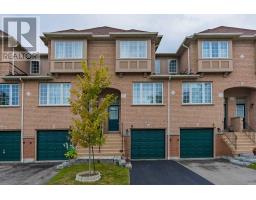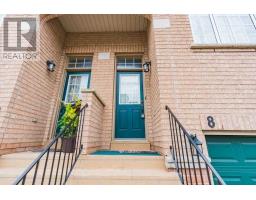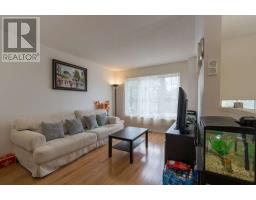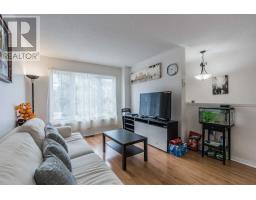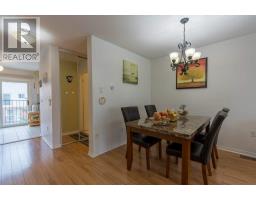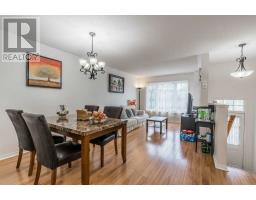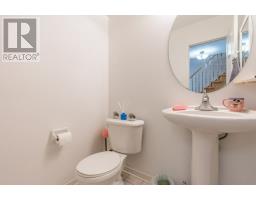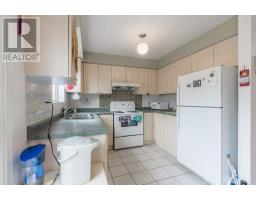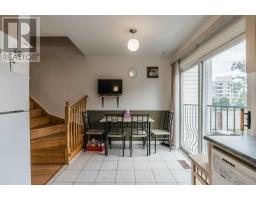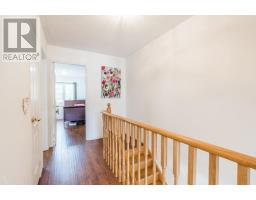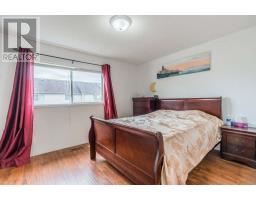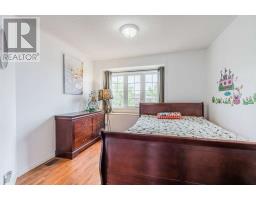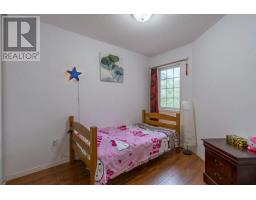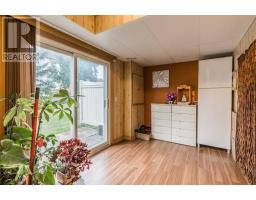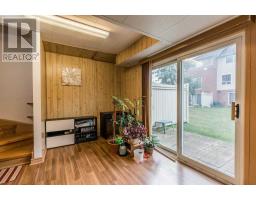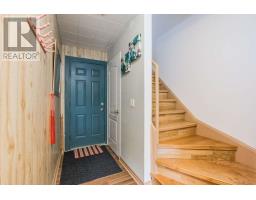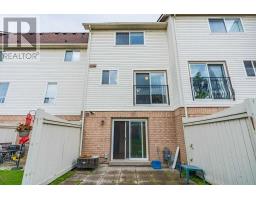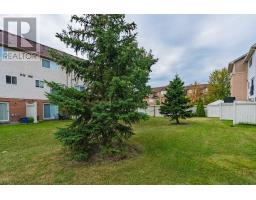#8 -3020 Cedarglen Gate Mississauga, Ontario L5C 4S7
3 Bedroom
2 Bathroom
Central Air Conditioning
Forced Air
$614,900Maintenance,
$260 Monthly
Maintenance,
$260 MonthlyBright, Spacious And Functional Layout With 3 Bedrooms Condo Townhome Ideally Located In The Prime Area Of Mississauga, Well Maintained, Open Concept, Eat In Kitchen With Juliette Balcony, Finished Basement With Walkout To Yard And Access To Spacious Garage From Inside Of The House, Close To Utm, Schools, Transit/Go, Park, Library, Worship Places, Square One Mall, Hw 403 & Qew, Low Main Fees.**** EXTRAS **** Fridge, Stove, Washer, Dryer, Dishwasher, All Window Coverings, All Elfs, Garage Door Opener & Remote. Wonderful Family Community And Great Neighbours! (id:25308)
Property Details
| MLS® Number | W4569384 |
| Property Type | Single Family |
| Community Name | Erindale |
| Amenities Near By | Public Transit, Schools |
| Parking Space Total | 2 |
Building
| Bathroom Total | 2 |
| Bedrooms Above Ground | 3 |
| Bedrooms Total | 3 |
| Basement Development | Finished |
| Basement Features | Walk Out |
| Basement Type | N/a (finished) |
| Cooling Type | Central Air Conditioning |
| Exterior Finish | Brick |
| Heating Fuel | Natural Gas |
| Heating Type | Forced Air |
| Stories Total | 2 |
| Type | Row / Townhouse |
Parking
| Garage | |
| Visitor parking |
Land
| Acreage | No |
| Land Amenities | Public Transit, Schools |
Rooms
| Level | Type | Length | Width | Dimensions |
|---|---|---|---|---|
| Second Level | Master Bedroom | 3.93 m | 3.86 m | 3.93 m x 3.86 m |
| Second Level | Bedroom 2 | 3.2 m | 2.68 m | 3.2 m x 2.68 m |
| Second Level | Bedroom 3 | 3.06 m | 2.38 m | 3.06 m x 2.38 m |
| Lower Level | Recreational, Games Room | 4.9 m | 4 m | 4.9 m x 4 m |
| Main Level | Living Room | 6.03 m | 3.35 m | 6.03 m x 3.35 m |
| Main Level | Dining Room | 6.03 m | 3.35 m | 6.03 m x 3.35 m |
| Main Level | Kitchen | 4.59 m | 2.75 m | 4.59 m x 2.75 m |
https://www.realtor.ca/PropertyDetails.aspx?PropertyId=21111650
Interested?
Contact us for more information
