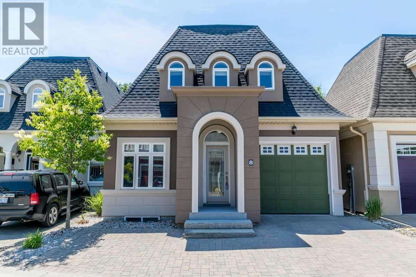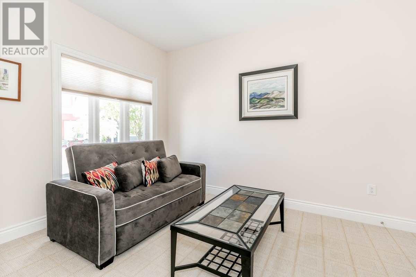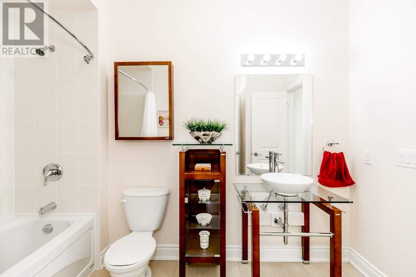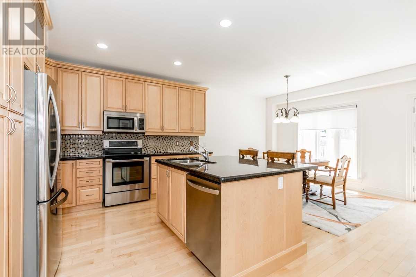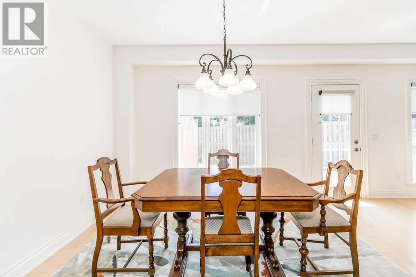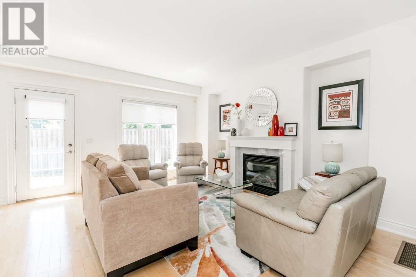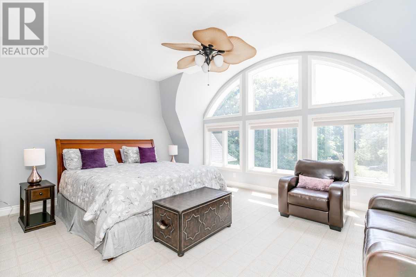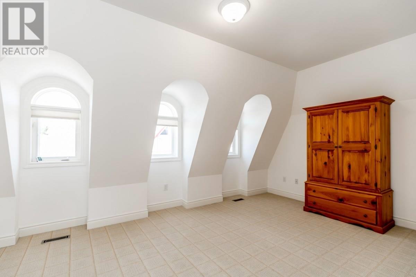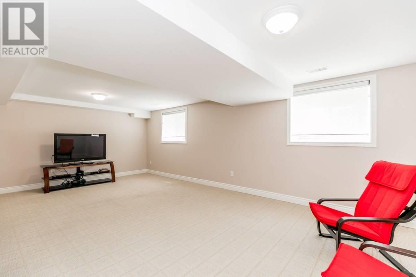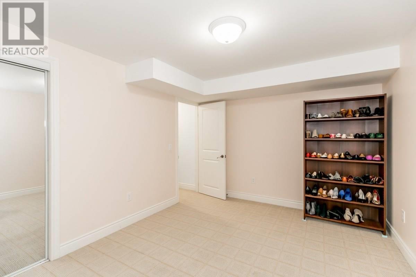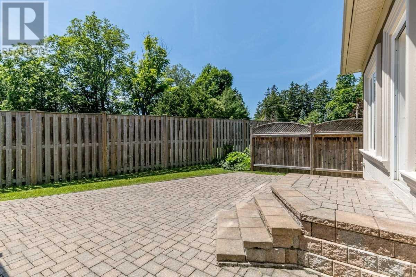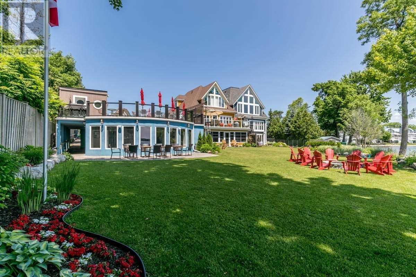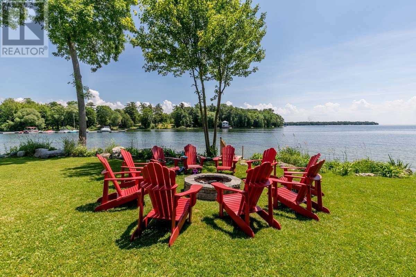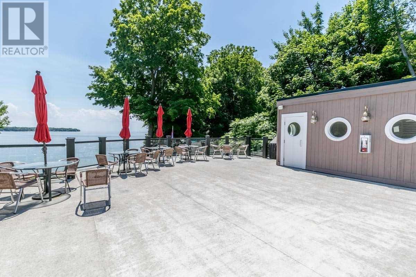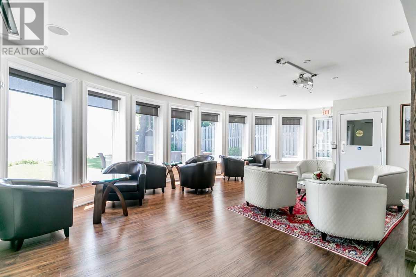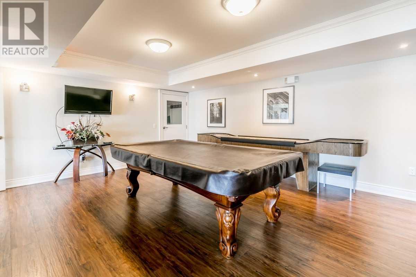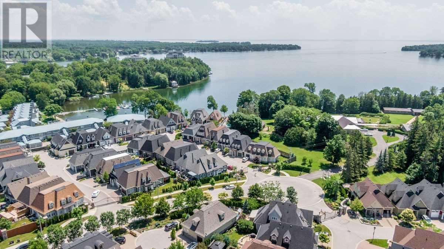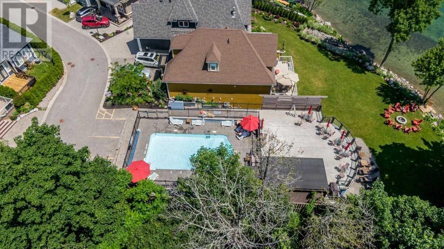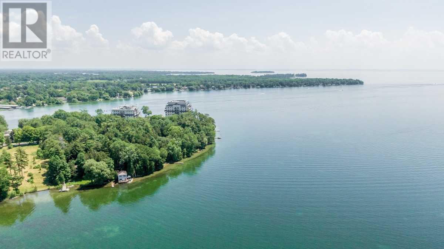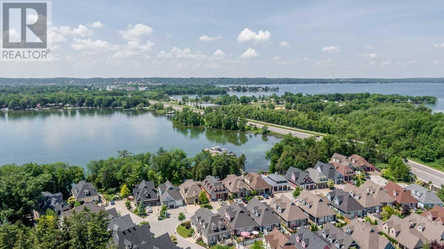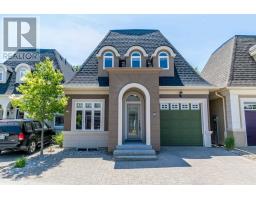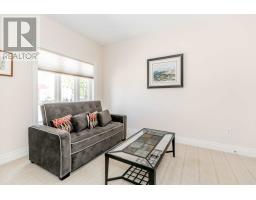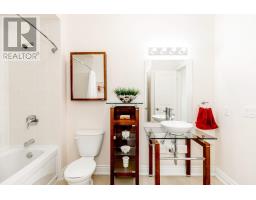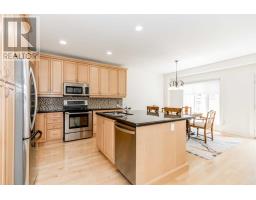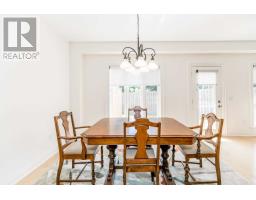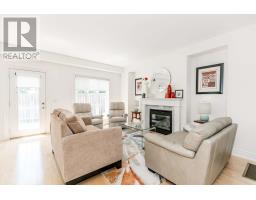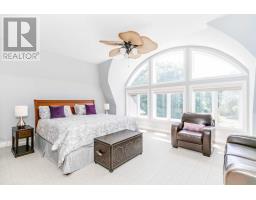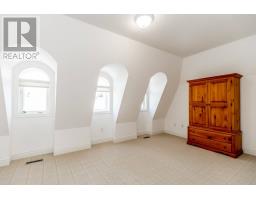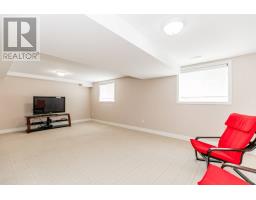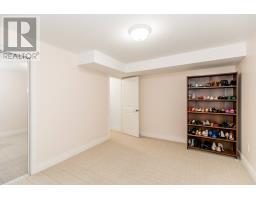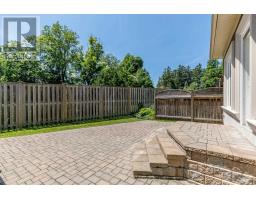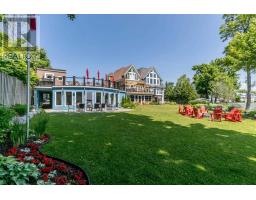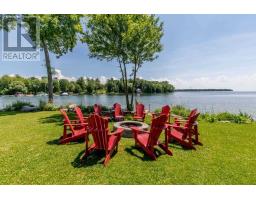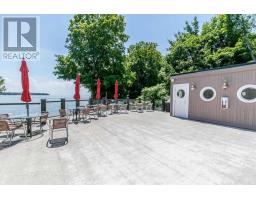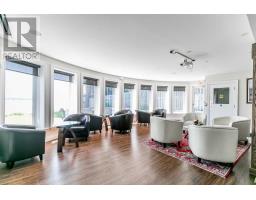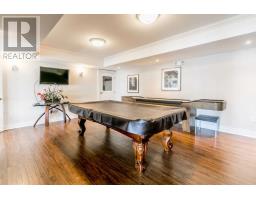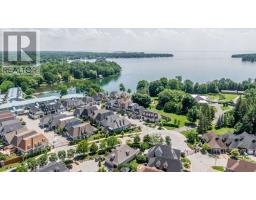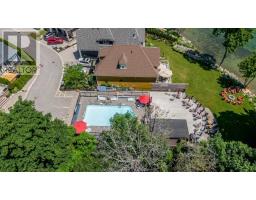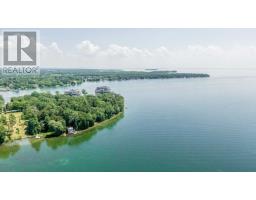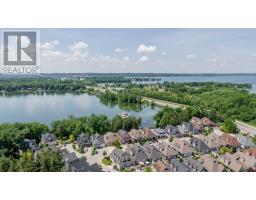#8 -10 Invermara Crt Orillia, Ontario L3V 8B4
4 Bedroom
3 Bathroom
Fireplace
Inground Pool
Central Air Conditioning
Forced Air
$674,900
Lakeside Living At It's Finest! Enjoy Pure Bliss In This Stunning 2600Sqft 4 Bed 3 Full Bath Fully Finished Home W Architectural Detail & Incredibly Flexible Flr Plan! House Offers Spacious Open Concept Main. Kit W Large Island & Granite Counters. Other Bonus Features Include Stoned Driveway & Backyard Patio, Hardwd, Ceramics, S/S Appl, On Demand Gas Water Heater, Rounded Corners, G/F & High-End Window Coverings To Name A Few.**** EXTRAS **** Amazing Lake Views At The Waterfront Clubhouse W Salt Water Pool, Kit, Exercise Rm, Pool Table, Shuffleboard, Theatre/Lounge Area W G/F. (id:25308)
Property Details
| MLS® Number | S4509639 |
| Property Type | Single Family |
| Community Name | Orillia |
| Amenities Near By | Marina, Park |
| Features | Level Lot |
| Parking Space Total | 2 |
| Pool Type | Inground Pool |
Building
| Bathroom Total | 3 |
| Bedrooms Above Ground | 3 |
| Bedrooms Below Ground | 1 |
| Bedrooms Total | 4 |
| Basement Development | Finished |
| Basement Type | Full (finished) |
| Construction Style Attachment | Detached |
| Cooling Type | Central Air Conditioning |
| Exterior Finish | Stucco |
| Fireplace Present | Yes |
| Heating Fuel | Natural Gas |
| Heating Type | Forced Air |
| Stories Total | 2 |
| Type | House |
Parking
| Attached garage |
Land
| Acreage | No |
| Land Amenities | Marina, Park |
| Size Irregular | 31.92 Ft ; Irregular 90.25 Ft X 33.14 Ft X 93.41 Ft |
| Size Total Text | 31.92 Ft ; Irregular 90.25 Ft X 33.14 Ft X 93.41 Ft |
| Surface Water | Lake/pond |
Rooms
| Level | Type | Length | Width | Dimensions |
|---|---|---|---|---|
| Second Level | Master Bedroom | 5.5 m | 4.77 m | 5.5 m x 4.77 m |
| Second Level | Bedroom 3 | 5.5 m | 3.48 m | 5.5 m x 3.48 m |
| Second Level | Bathroom | |||
| Basement | Family Room | 7.32 m | 4.23 m | 7.32 m x 4.23 m |
| Basement | Bedroom 4 | 4.22 m | 3.12 m | 4.22 m x 3.12 m |
| Basement | Bathroom | |||
| Basement | Laundry Room | |||
| Main Level | Kitchen | 3.62 m | 3.38 m | 3.62 m x 3.38 m |
| Main Level | Eating Area | 3.38 m | 2.93 m | 3.38 m x 2.93 m |
| Main Level | Great Room | 4.8 m | 4.04 m | 4.8 m x 4.04 m |
| Main Level | Bedroom | 4.08 m | 2.92 m | 4.08 m x 2.92 m |
| Main Level | Bathroom |
https://www.realtor.ca/PropertyDetails.aspx?PropertyId=20895795
Interested?
Contact us for more information
