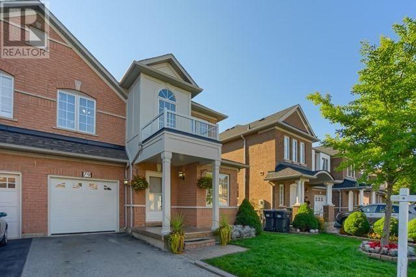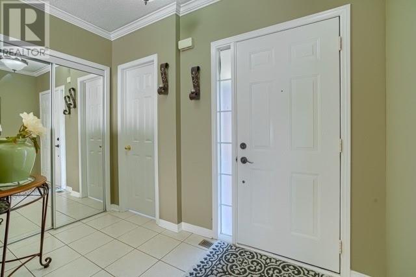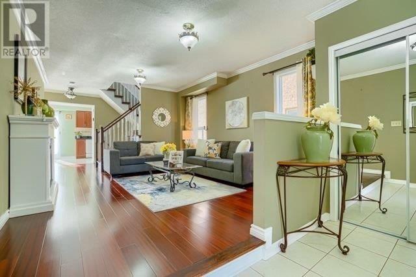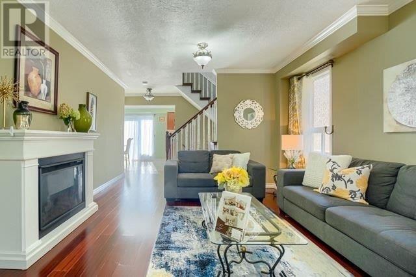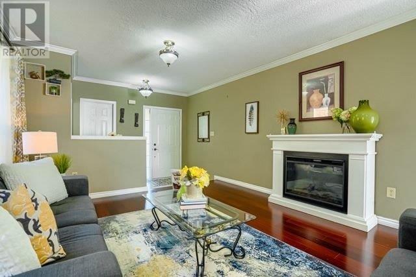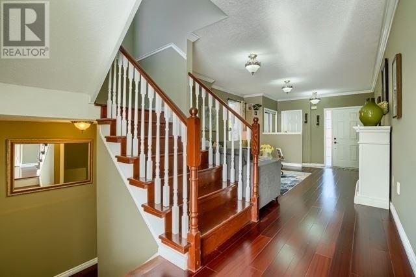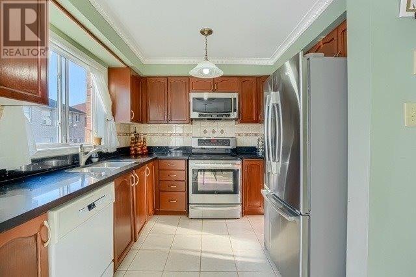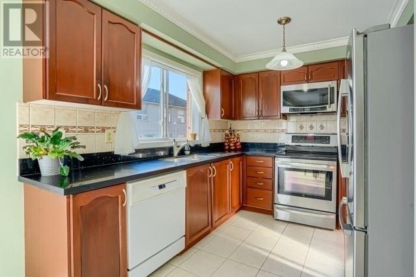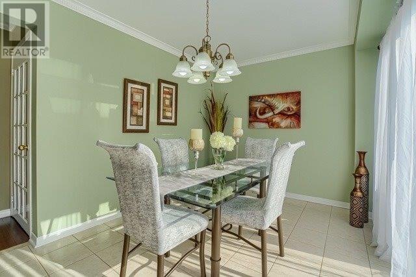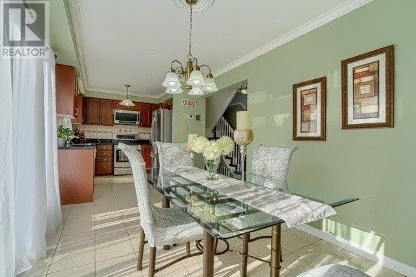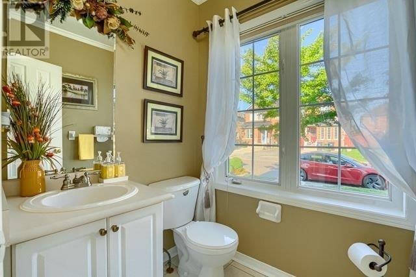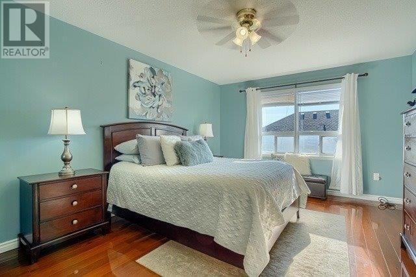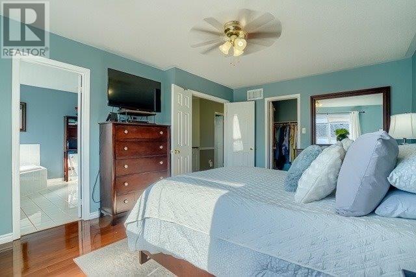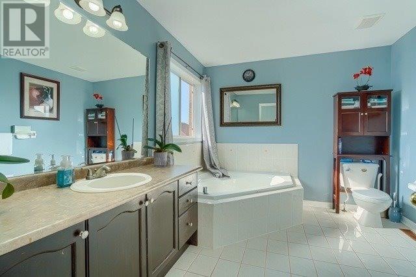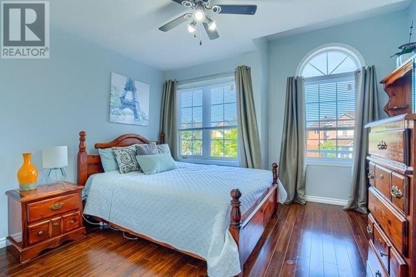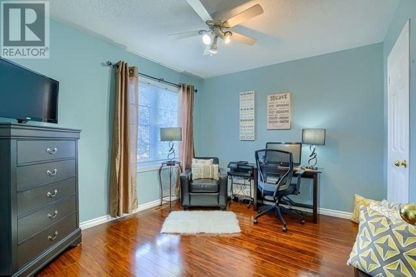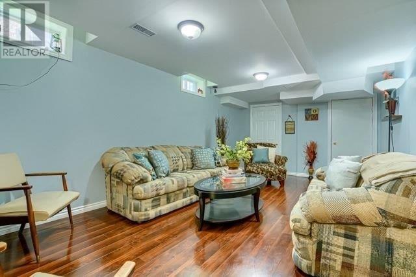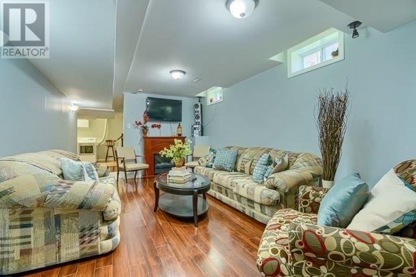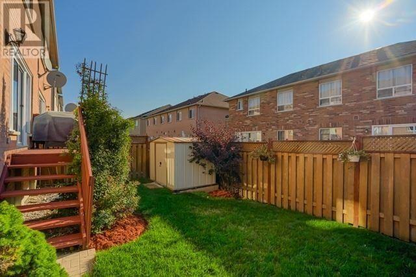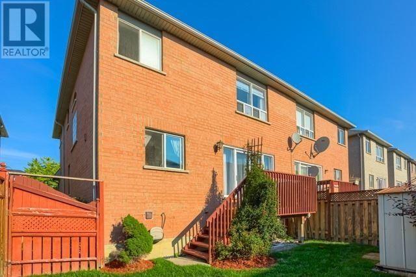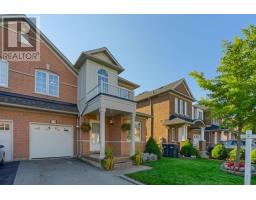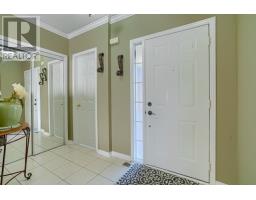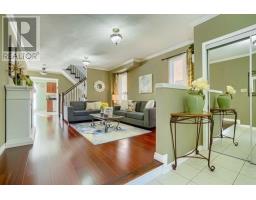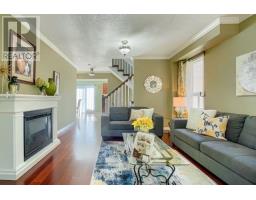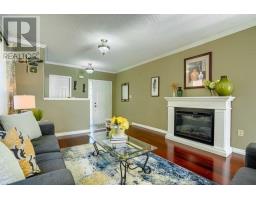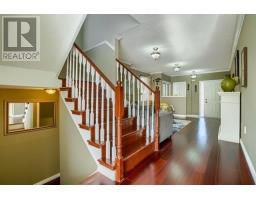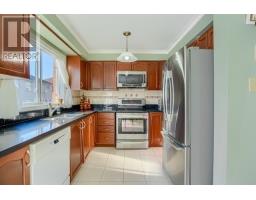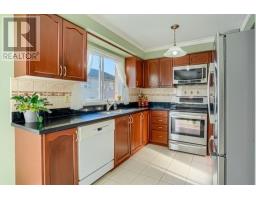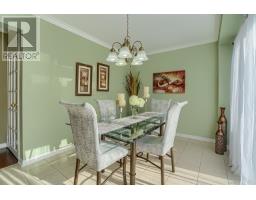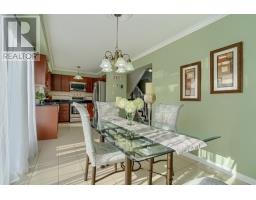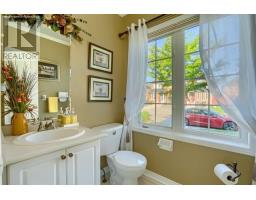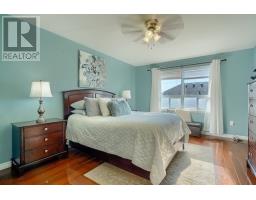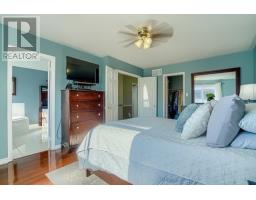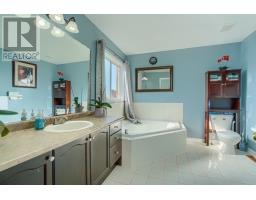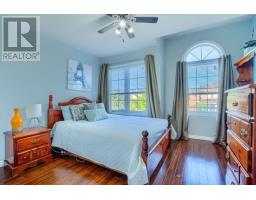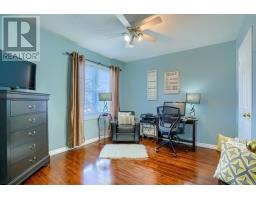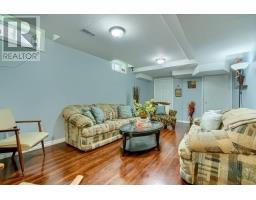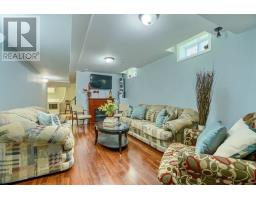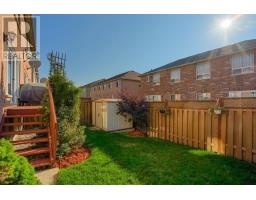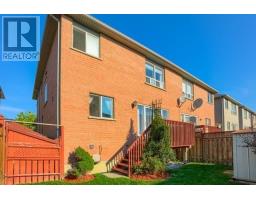3 Bedroom
4 Bathroom
Central Air Conditioning
Forced Air
$709,000
Pride Of Ownership Is Evident In This Open Concept Family Focused Semi Detached Home, Meticulously Maintained And Renovated W/Hardwood Flrs Throughout Crown Mouldings On Main Level, Fin. Bsmt With 3 Pc Bath, Family Room And Lots Of Storage. Kitchen Has Large Eat-In Area With W/Out To Deck And Fenced Yard. Hardwood Stairs Lead To 3 Generous Sized Bdrms. Master Br Has 4Pc Ensuite, W/Separate Shower And Soaker Tub & Large W/I Closet.**** EXTRAS **** All Electrical Light Fixtures & All Window Coverings.Fridge, Stove, Dishwasher, B/I Microwave Washer & Dryer. Rental Tankless Water Heater. Family Friendly Area With Walking Dist To Soccer Cntr, School/Transit And Hwy 410. (id:25308)
Property Details
|
MLS® Number
|
W4597513 |
|
Property Type
|
Single Family |
|
Community Name
|
Sandringham-Wellington |
|
Parking Space Total
|
3 |
Building
|
Bathroom Total
|
4 |
|
Bedrooms Above Ground
|
3 |
|
Bedrooms Total
|
3 |
|
Basement Development
|
Finished |
|
Basement Type
|
N/a (finished) |
|
Construction Style Attachment
|
Semi-detached |
|
Cooling Type
|
Central Air Conditioning |
|
Exterior Finish
|
Brick |
|
Heating Fuel
|
Natural Gas |
|
Heating Type
|
Forced Air |
|
Stories Total
|
2 |
|
Type
|
House |
Parking
Land
|
Acreage
|
No |
|
Size Irregular
|
30.02 X 78.74 Ft |
|
Size Total Text
|
30.02 X 78.74 Ft |
Rooms
| Level |
Type |
Length |
Width |
Dimensions |
|
Second Level |
Master Bedroom |
4.88 m |
3.66 m |
4.88 m x 3.66 m |
|
Second Level |
Bedroom 2 |
3.35 m |
3.1 m |
3.35 m x 3.1 m |
|
Second Level |
Bedroom 3 |
3.35 m |
3.56 m |
3.35 m x 3.56 m |
|
Lower Level |
Family Room |
5.92 m |
3.45 m |
5.92 m x 3.45 m |
|
Main Level |
Foyer |
3.05 m |
1.52 m |
3.05 m x 1.52 m |
|
Main Level |
Living Room |
7.01 m |
3.78 m |
7.01 m x 3.78 m |
|
Main Level |
Kitchen |
6.98 m |
2.87 m |
6.98 m x 2.87 m |
|
Main Level |
Dining Room |
3.74 m |
2.54 m |
3.74 m x 2.54 m |
https://www.realtor.ca/PropertyDetails.aspx?PropertyId=21209498
