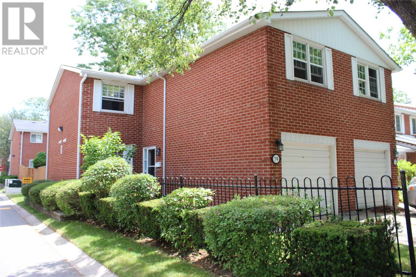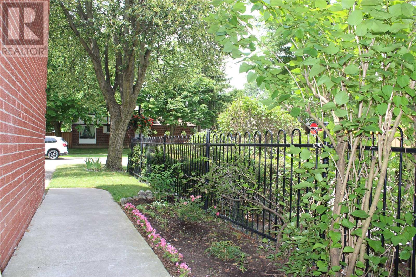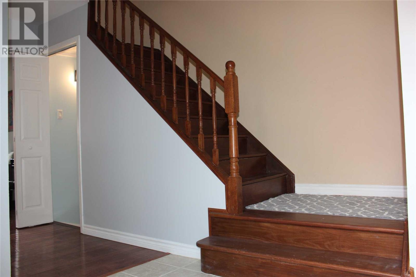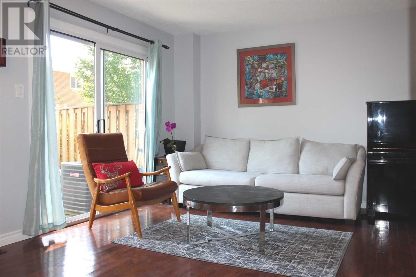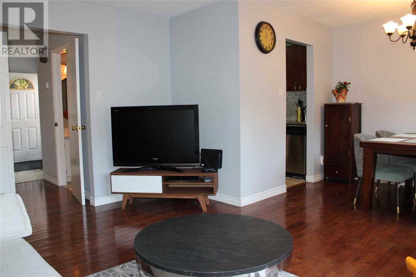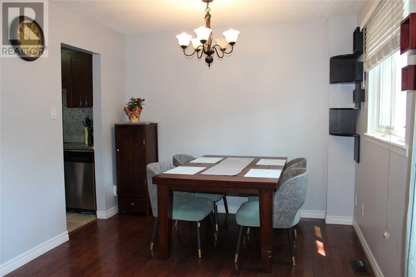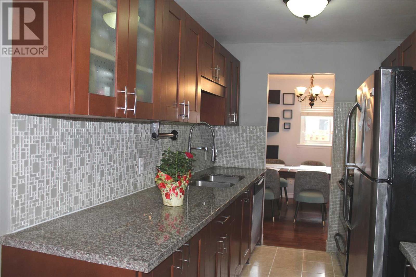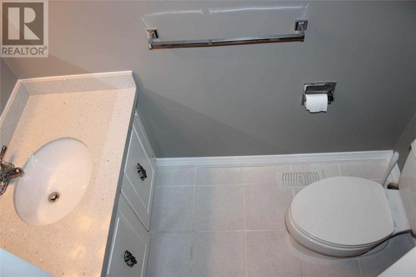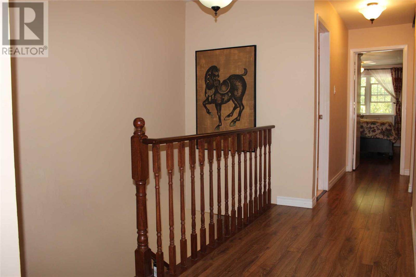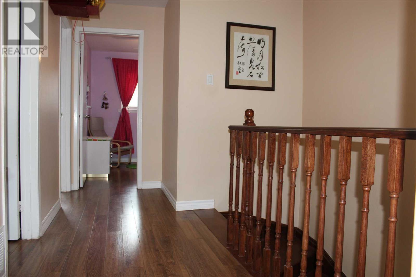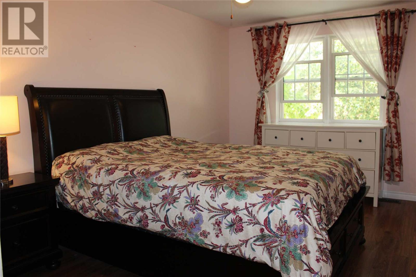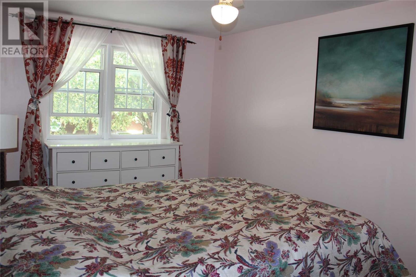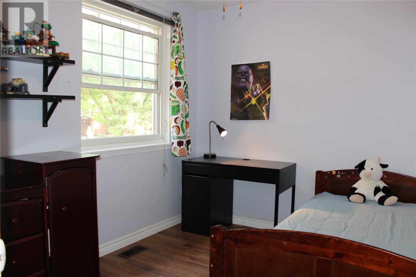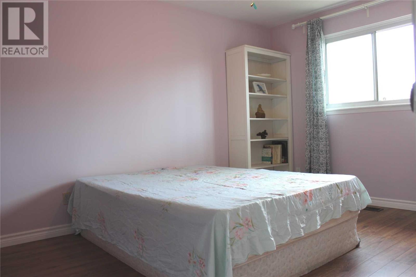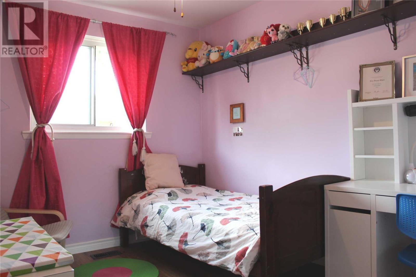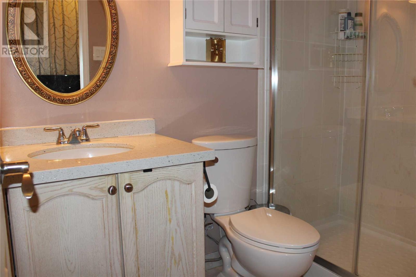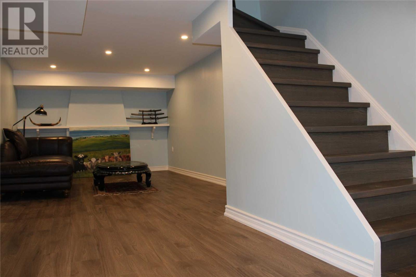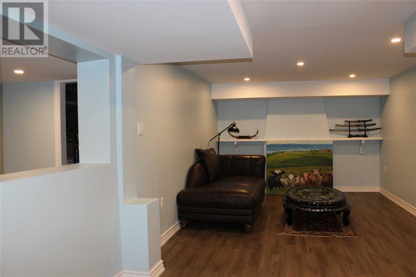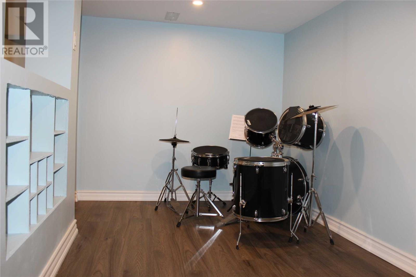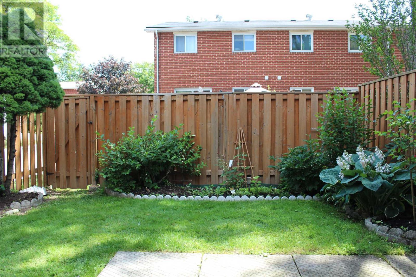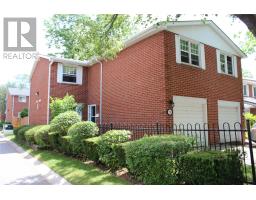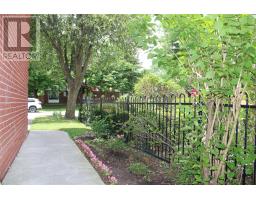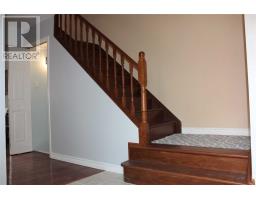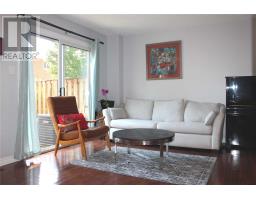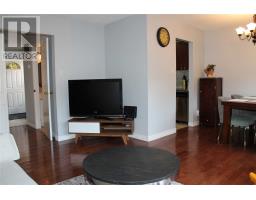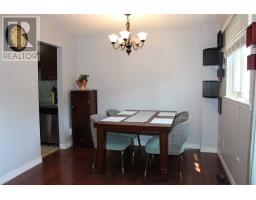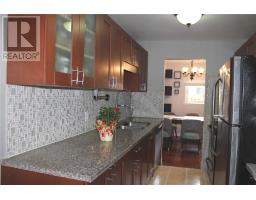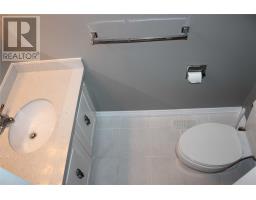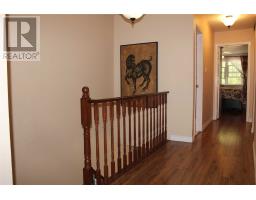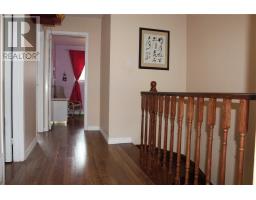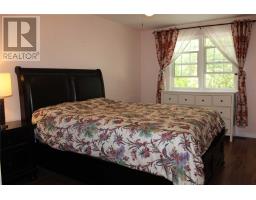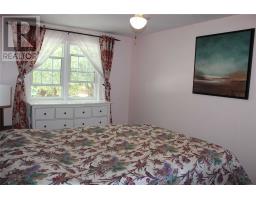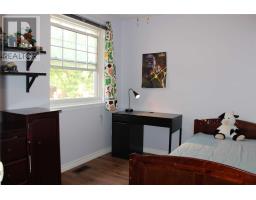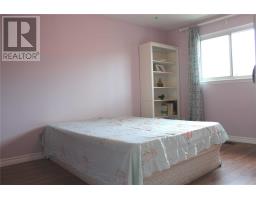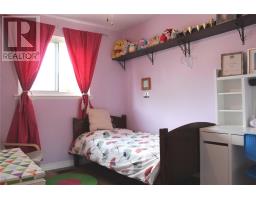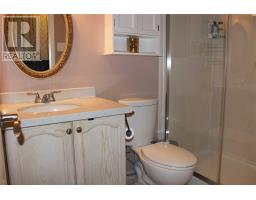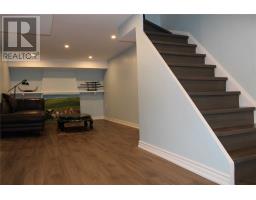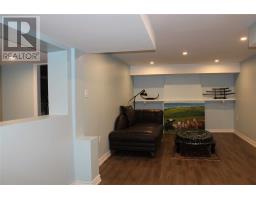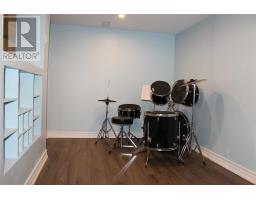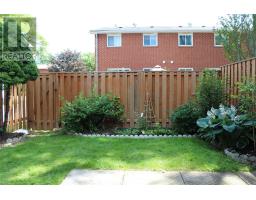79 Porterfield Cres Markham, Ontario L3T 5C4
4 Bedroom
2 Bathroom
Outdoor Pool
Central Air Conditioning
Forced Air
$759,000Maintenance,
$457.83 Monthly
Maintenance,
$457.83 MonthlyAll Brick End Unit, Largest Unique Rare Find, 4 Bdrs Semi-Detached Townhouse In Prestigious Johnsview Village. Upgrade Thermo Windows, Updated Eat-In Kitchen W/Granite Counter Top & Backsplash O/L Front Patio. New Hi-Efficiency Furnace & Cac. New Renovated Basement W/Pot Lights. Fully Fenced Backyard W/A Perennial Garden. Family Oriented Community W/Tennis Courts, Playground & Outdoor Swimming Pool. Steps To Transit, Shops, Schools, Community Centre, Library.**** EXTRAS **** S/S Fridge, Stove, Rangehood, Washer & Dryer, Dishwasher, All Existing Window Coverings, All Existing Electric Lights. **St. Robert High School Area** (id:25308)
Property Details
| MLS® Number | N4518505 |
| Property Type | Single Family |
| Neigbourhood | Thornhill |
| Community Name | Aileen-Willowbrook |
| Parking Space Total | 3 |
| Pool Type | Outdoor Pool |
| Structure | Tennis Court |
Building
| Bathroom Total | 2 |
| Bedrooms Above Ground | 4 |
| Bedrooms Total | 4 |
| Amenities | Security/concierge |
| Basement Development | Finished |
| Basement Type | N/a (finished) |
| Cooling Type | Central Air Conditioning |
| Exterior Finish | Brick |
| Fire Protection | Security Guard |
| Heating Fuel | Natural Gas |
| Heating Type | Forced Air |
| Stories Total | 2 |
| Type | Row / Townhouse |
Parking
| Attached garage |
Land
| Acreage | No |
Rooms
| Level | Type | Length | Width | Dimensions |
|---|---|---|---|---|
| Second Level | Master Bedroom | 5.15 m | 3.9 m | 5.15 m x 3.9 m |
| Second Level | Bedroom 2 | 4.16 m | 3.1 m | 4.16 m x 3.1 m |
| Second Level | Bedroom 3 | 3.12 m | 2.58 m | 3.12 m x 2.58 m |
| Second Level | Bedroom 4 | 3.6 m | 2.5 m | 3.6 m x 2.5 m |
| Basement | Recreational, Games Room | 8.42 m | 3.27 m | 8.42 m x 3.27 m |
| Main Level | Living Room | 4.27 m | 3.02 m | 4.27 m x 3.02 m |
| Main Level | Dining Room | 2.88 m | 2.6 m | 2.88 m x 2.6 m |
| Main Level | Kitchen | 4.31 m | 2.28 m | 4.31 m x 2.28 m |
https://www.realtor.ca/PropertyDetails.aspx?PropertyId=20927596
Interested?
Contact us for more information
