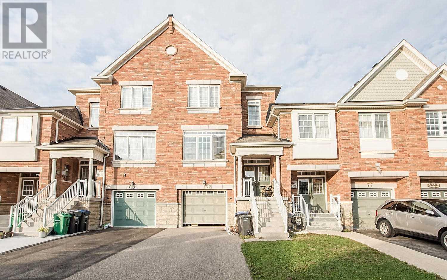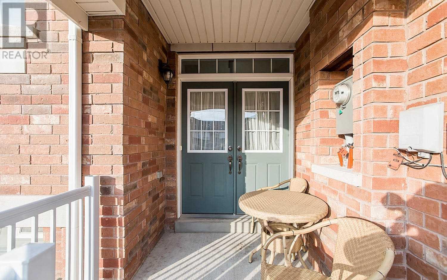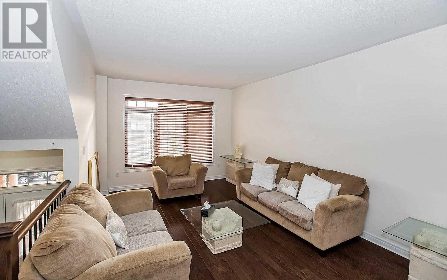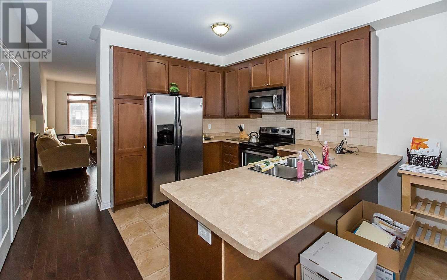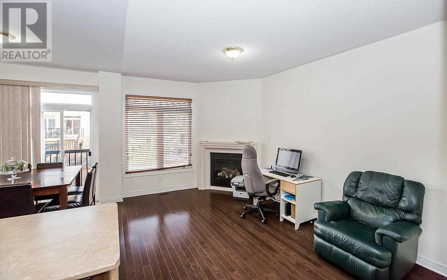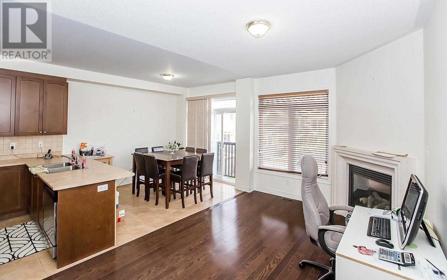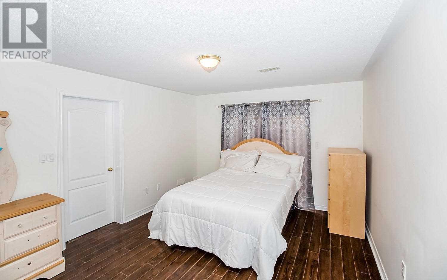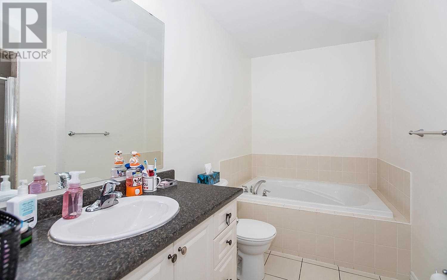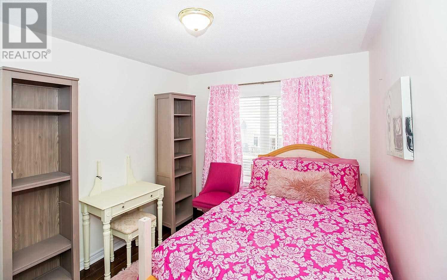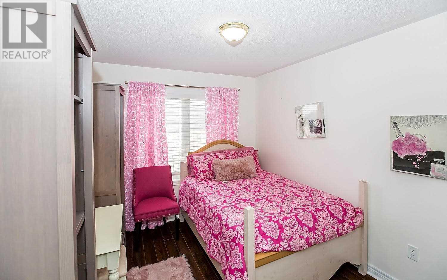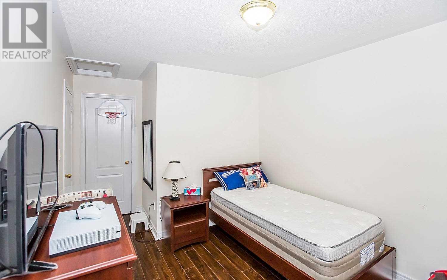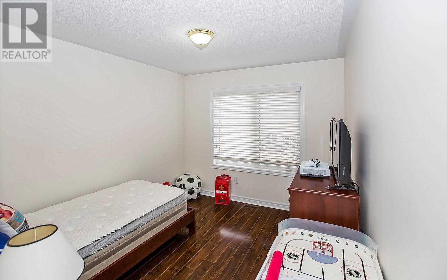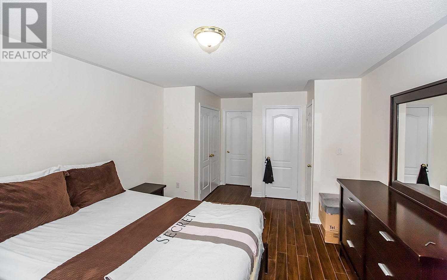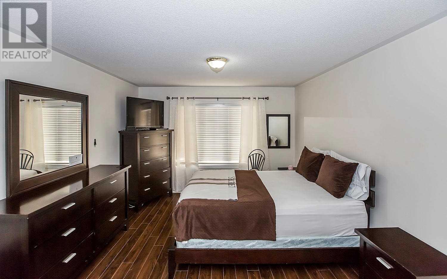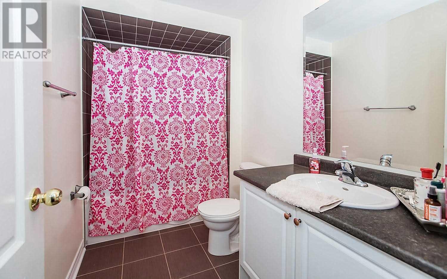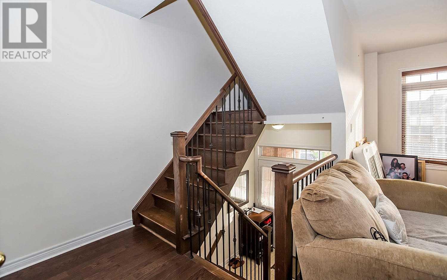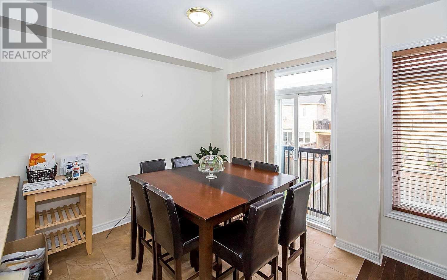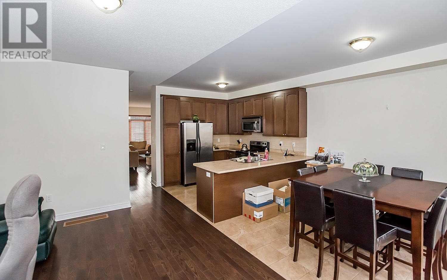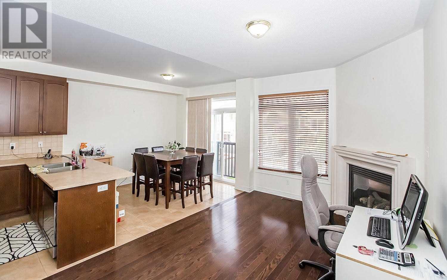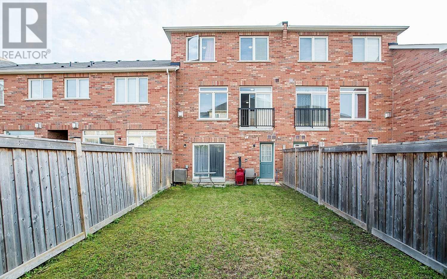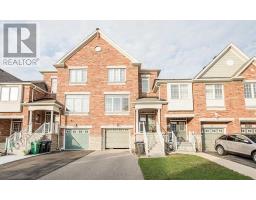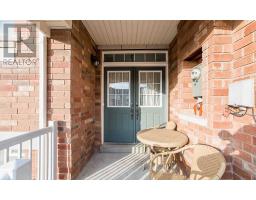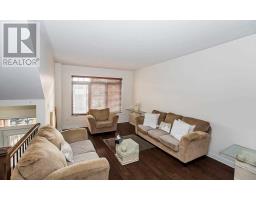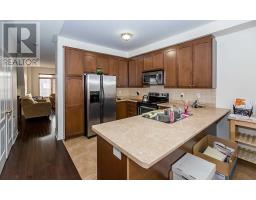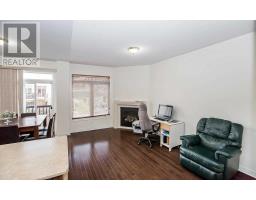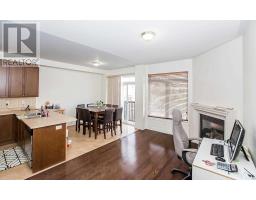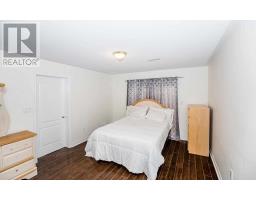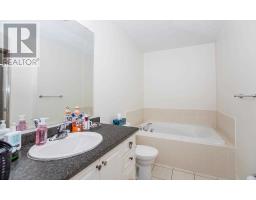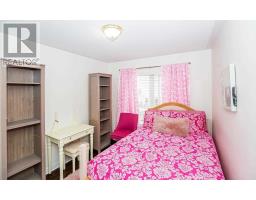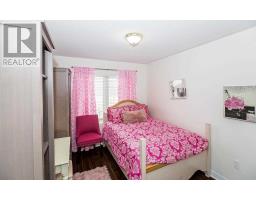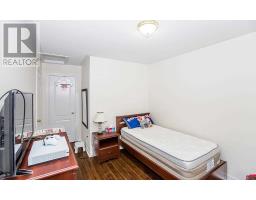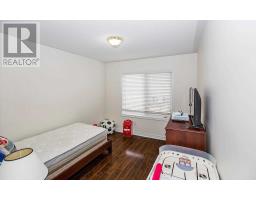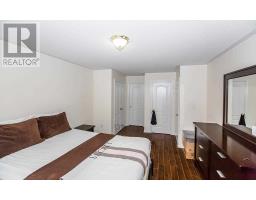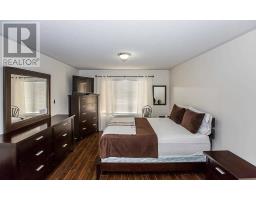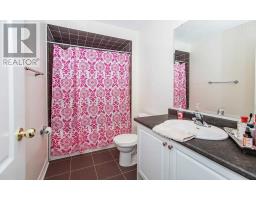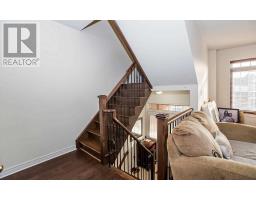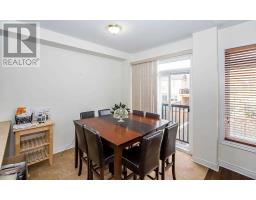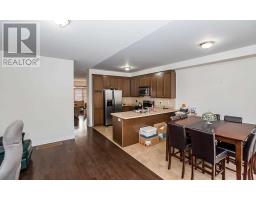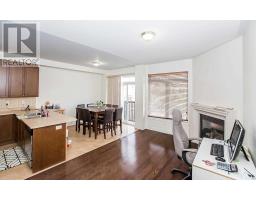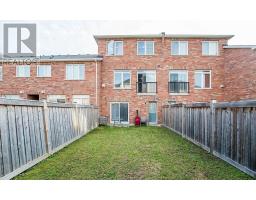4 Bedroom
4 Bathroom
Fireplace
Central Air Conditioning
Forced Air
$649,900
Excellent Opportunity And Stunning Location Surrounded By Schools, Parks, Major Highway, And All Amenities. This 2250 Sq Ft. Freehold Town House Features 9 Ft Ceilings, Double Door Entry, Separate Living/ Family, Gas Fireplace, Walk Out Basement Finished With Full Bath, Stained Hardwood Floors, Hardwood On Main Floor And Hallways, Do Not Miss Out...**** EXTRAS **** All Elfs, Window Coverings, S/S Fridge, Stove, Dishwasher, Washer/Dryer, Microwave Range Hood And Garage Door Opener. Attach All Schedule B & Use Form 801 To Register. Seller Does Not Warrant The Retrofit For The Basement. (id:25308)
Property Details
|
MLS® Number
|
W4603173 |
|
Property Type
|
Single Family |
|
Community Name
|
Sandringham-Wellington |
|
Amenities Near By
|
Park, Schools |
|
Parking Space Total
|
2 |
Building
|
Bathroom Total
|
4 |
|
Bedrooms Above Ground
|
3 |
|
Bedrooms Below Ground
|
1 |
|
Bedrooms Total
|
4 |
|
Basement Development
|
Finished |
|
Basement Features
|
Walk Out |
|
Basement Type
|
N/a (finished) |
|
Construction Style Attachment
|
Attached |
|
Cooling Type
|
Central Air Conditioning |
|
Exterior Finish
|
Brick, Concrete |
|
Fireplace Present
|
Yes |
|
Heating Fuel
|
Natural Gas |
|
Heating Type
|
Forced Air |
|
Stories Total
|
3 |
|
Type
|
Row / Townhouse |
Parking
Land
|
Acreage
|
No |
|
Land Amenities
|
Park, Schools |
|
Size Irregular
|
20 X 111 Ft ; Pt Block 68 Plan 43m1829 Des Pts 43 & 44 |
|
Size Total Text
|
20 X 111 Ft ; Pt Block 68 Plan 43m1829 Des Pts 43 & 44 |
Rooms
| Level |
Type |
Length |
Width |
Dimensions |
|
Second Level |
Master Bedroom |
3.66 m |
5.24 m |
3.66 m x 5.24 m |
|
Second Level |
Bedroom 2 |
2.98 m |
3.35 m |
2.98 m x 3.35 m |
|
Second Level |
Bedroom 3 |
2.98 m |
3.35 m |
2.98 m x 3.35 m |
|
Main Level |
Dining Room |
3.66 m |
3 m |
3.66 m x 3 m |
|
Main Level |
Living Room |
3.66 m |
3.4 m |
3.66 m x 3.4 m |
|
Main Level |
Family Room |
3 m |
4.88 m |
3 m x 4.88 m |
|
Main Level |
Kitchen |
2.74 m |
3.35 m |
2.74 m x 3.35 m |
|
Main Level |
Eating Area |
2.74 m |
3 m |
2.74 m x 3 m |
|
Ground Level |
Bedroom 4 |
3.65 m |
4.88 m |
3.65 m x 4.88 m |
|
Ground Level |
Laundry Room |
|
|
|
Utilities
|
Sewer
|
Installed |
|
Natural Gas
|
Installed |
|
Electricity
|
Installed |
|
Cable
|
Installed |
http://www.century21.ca/Property/101441500
