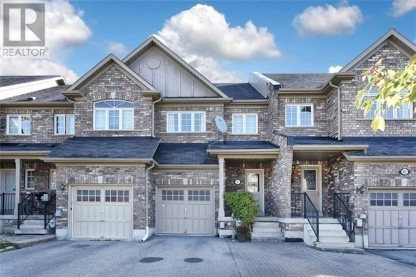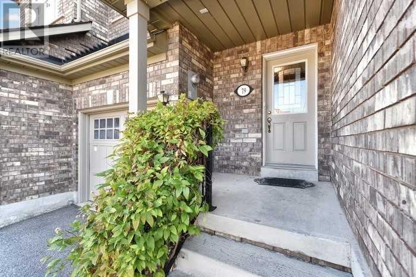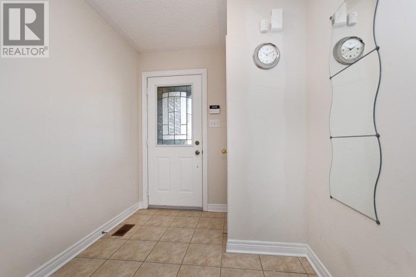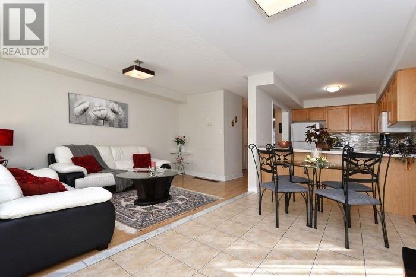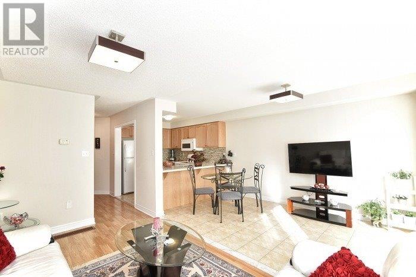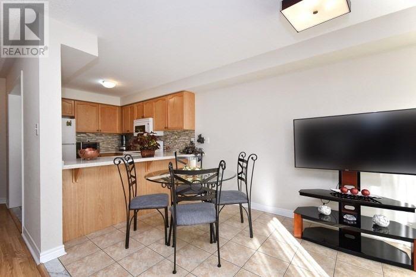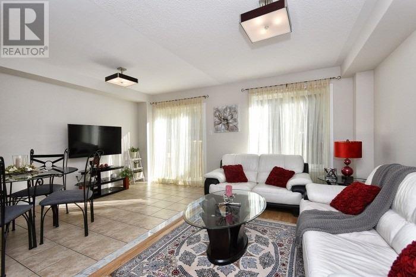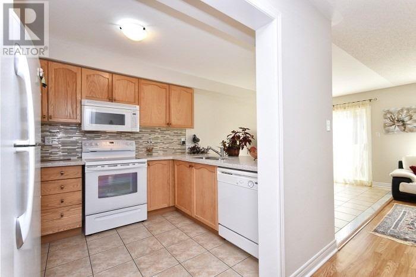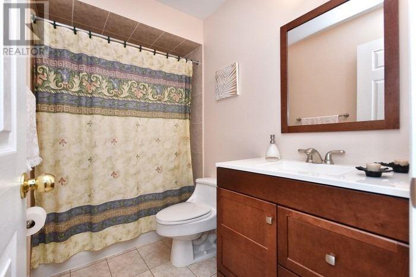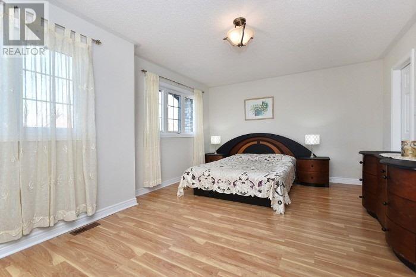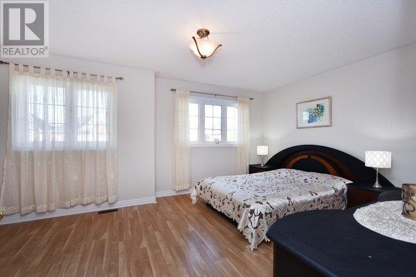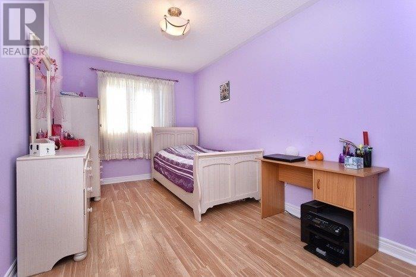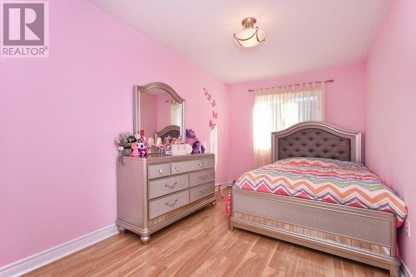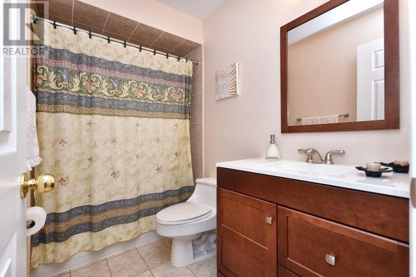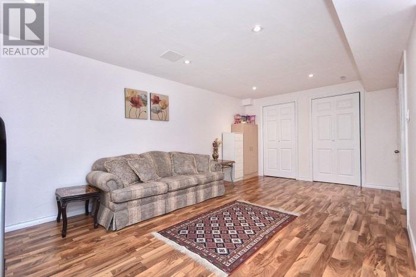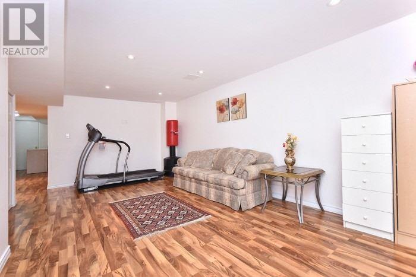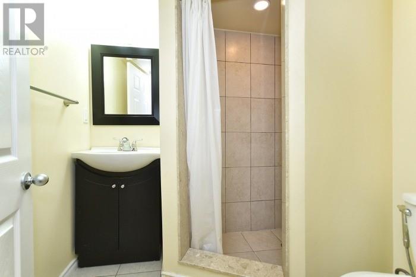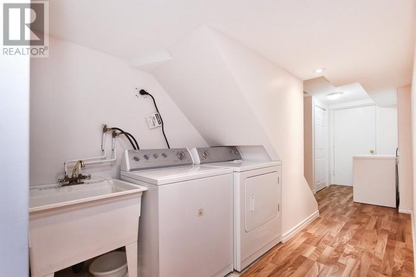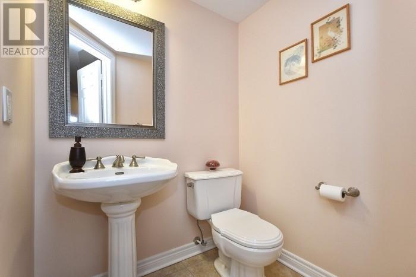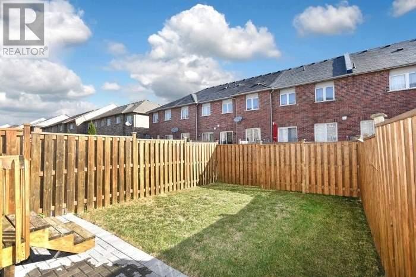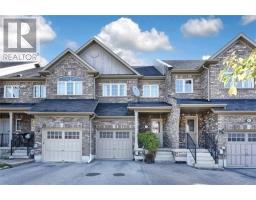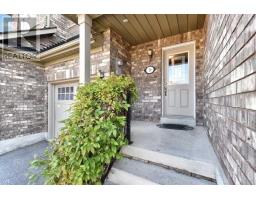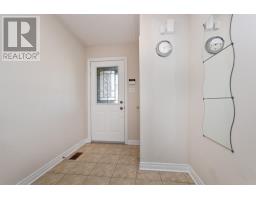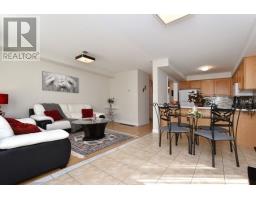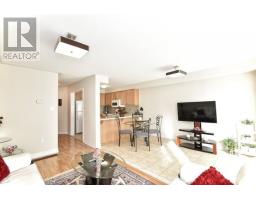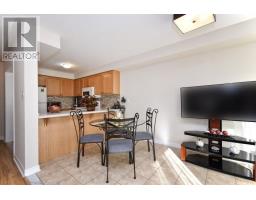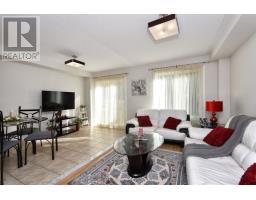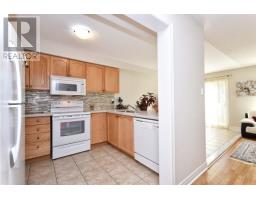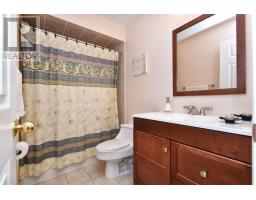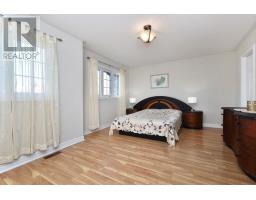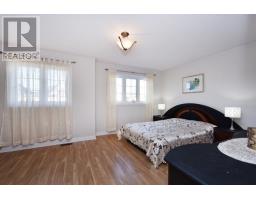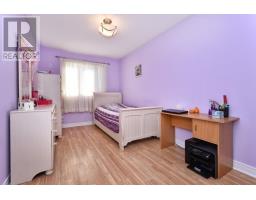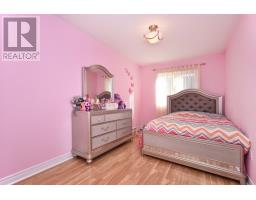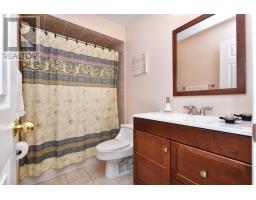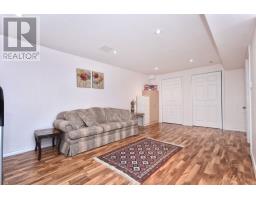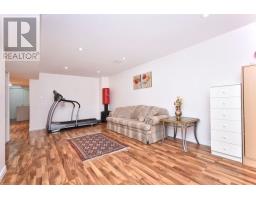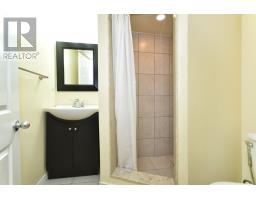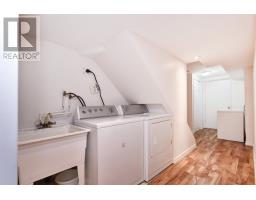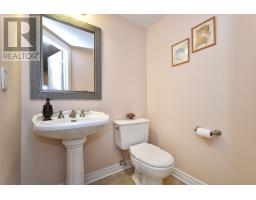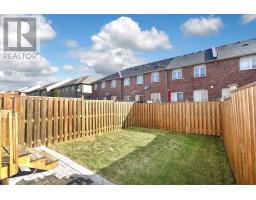79 Heritage Hollow Esta St Richmond Hill, Ontario L4S 2X2
3 Bedroom
3 Bathroom
Central Air Conditioning
Forced Air
$769,900
Beautiful And Well Maintained 3 Br Townhouse With Finished Basement In High Demand Area At Rouge Woods Community. Upgraded Kitchen & Bathrooms, Laminate Floor Throughout. Close To Catholic, Public School And All Other Amenities. Easy Access To Hwy 404, Spacious Bedrooms With W/I Closets. Sellers & Agent Do Not Warrant The Retrofit And Legal Status Of The Basement.**** EXTRAS **** All Elfs, Fridge, Stove, B/I Dishwasher, B/I Microwave, Washer, Dryer. (id:25308)
Property Details
| MLS® Number | N4573581 |
| Property Type | Single Family |
| Community Name | Rouge Woods |
| Parking Space Total | 3 |
Building
| Bathroom Total | 3 |
| Bedrooms Above Ground | 3 |
| Bedrooms Total | 3 |
| Basement Development | Finished |
| Basement Type | N/a (finished) |
| Construction Style Attachment | Attached |
| Cooling Type | Central Air Conditioning |
| Exterior Finish | Brick |
| Heating Fuel | Natural Gas |
| Heating Type | Forced Air |
| Stories Total | 2 |
| Type | Row / Townhouse |
Parking
| Garage |
Land
| Acreage | No |
| Size Irregular | 18.04 X 102.99 Ft |
| Size Total Text | 18.04 X 102.99 Ft |
Rooms
| Level | Type | Length | Width | Dimensions |
|---|---|---|---|---|
| Second Level | Master Bedroom | 5.4 m | 4 m | 5.4 m x 4 m |
| Second Level | Bedroom 2 | 4.3 m | 2.8 m | 4.3 m x 2.8 m |
| Second Level | Bedroom 3 | 4.3 m | 2.8 m | 4.3 m x 2.8 m |
| Basement | Recreational, Games Room | 6.45 m | 4 m | 6.45 m x 4 m |
| Main Level | Living Room | 4.6 m | 2.75 m | 4.6 m x 2.75 m |
| Main Level | Dining Room | 4.27 m | 2.75 m | 4.27 m x 2.75 m |
| Main Level | Kitchen | 3.1 m | 2.6 m | 3.1 m x 2.6 m |
https://www.realtor.ca/PropertyDetails.aspx?PropertyId=21125622
Interested?
Contact us for more information
