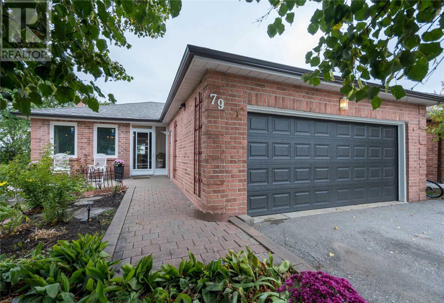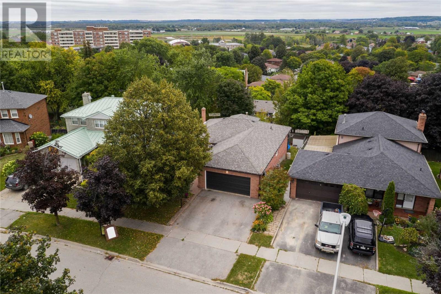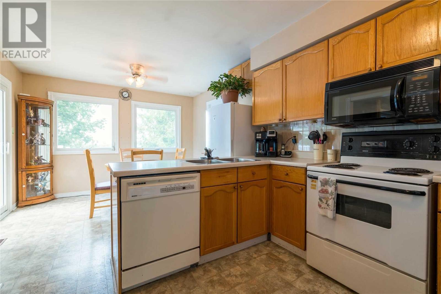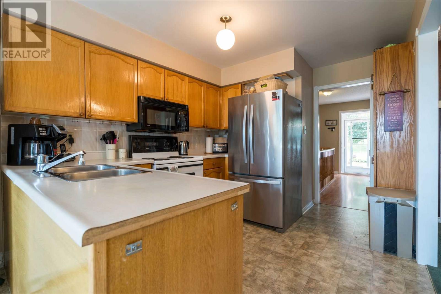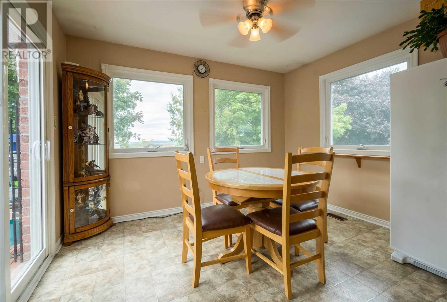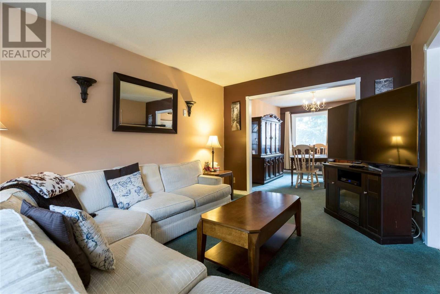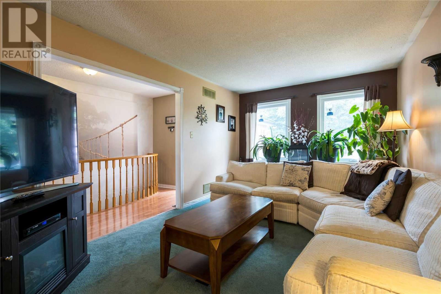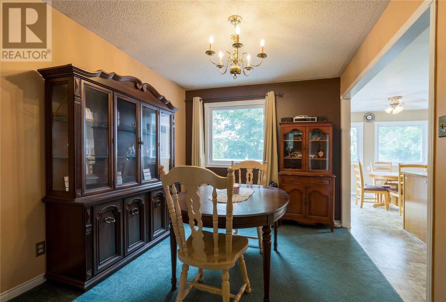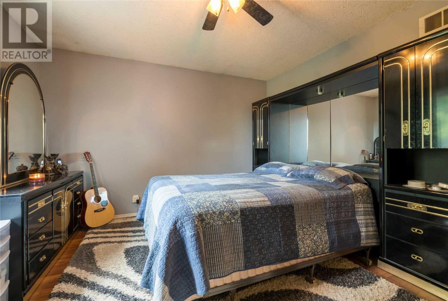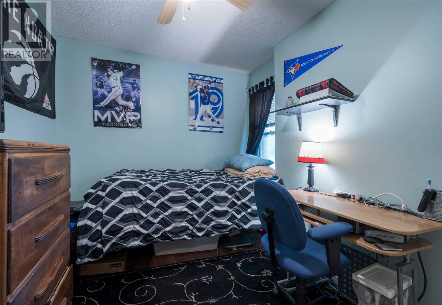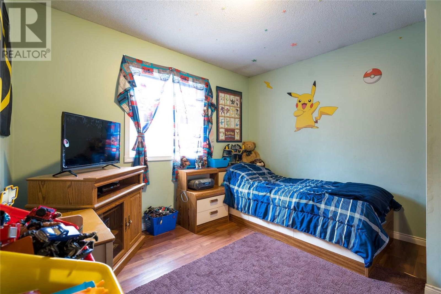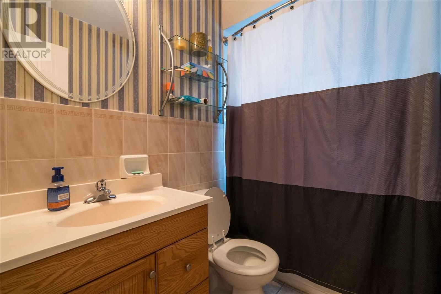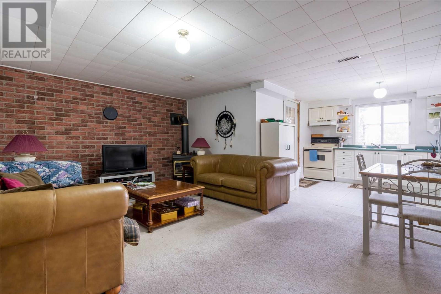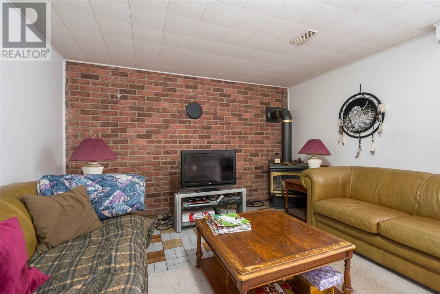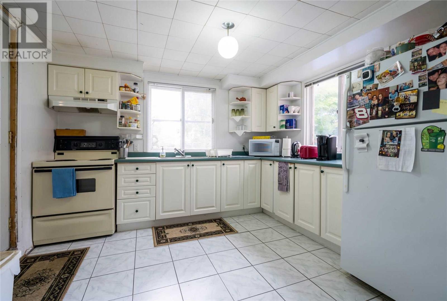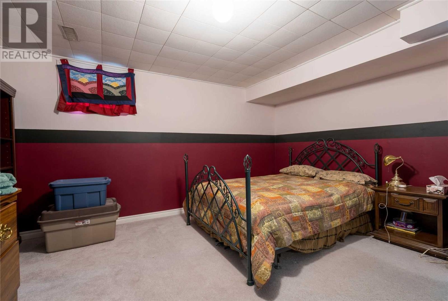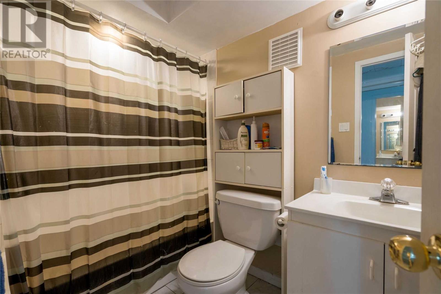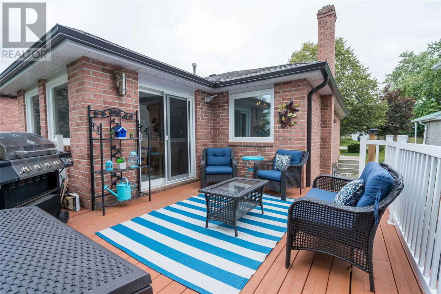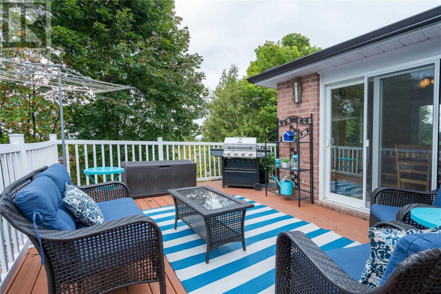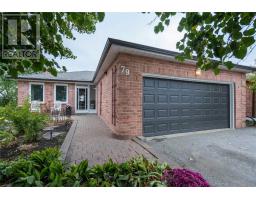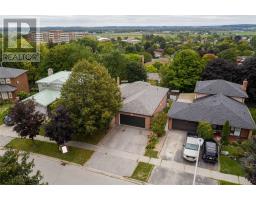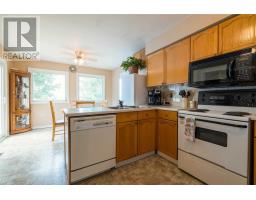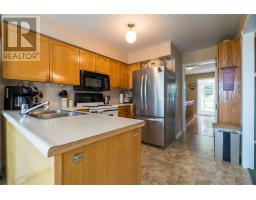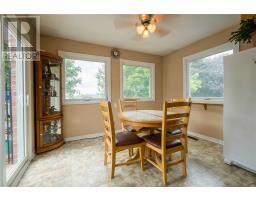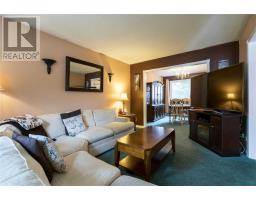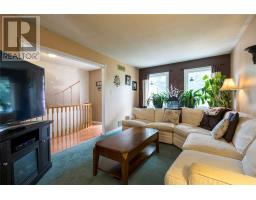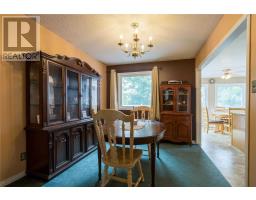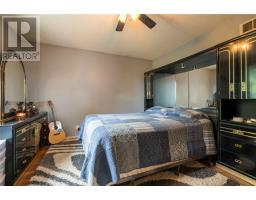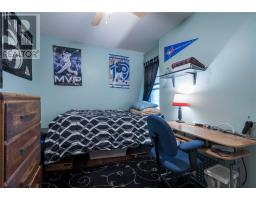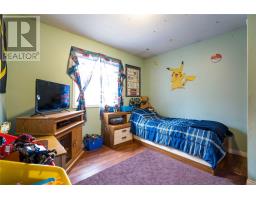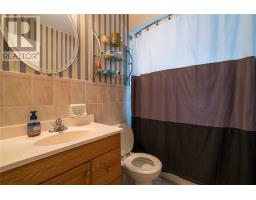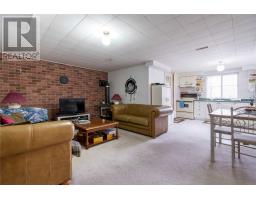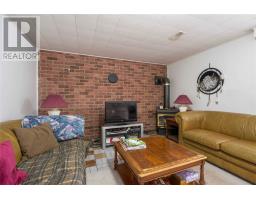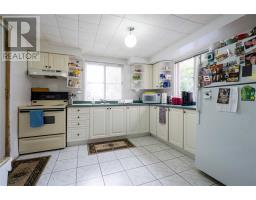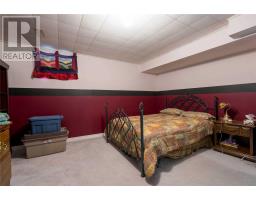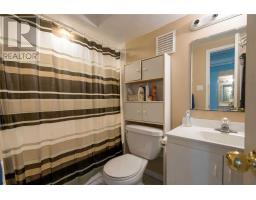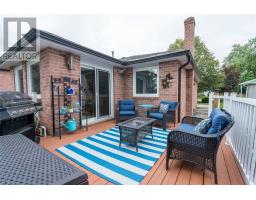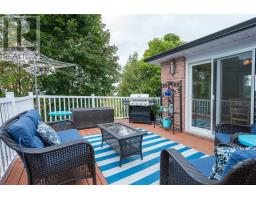79 Collings Ave Bradford West Gwillimbury, Ontario L3Z 2G5
5 Bedroom
3 Bathroom
Bungalow
Fireplace
Central Air Conditioning
Forced Air
$659,000
Great Opportunity To Snag A Fully Detached Home On A 50 Foot Lot In A Mature Neighbourhood... In The Heart Of Bradford. This Home Offers Gorgeous Views Of The City From Your Eat-In Kitchen. Features An Expansive Deck Conveniently Located Off The Kitchen On The Main Floor. The Main Floor Offers A Master Bedroom With Ensuite Along With Two Other Bedrooms. This Bungalow Features A Walkout Basement With A Finished In-Law Suite With A Separate Entrance.**** EXTRAS **** All Windows, Doors & Garage Doors Have Been Replaced In 2018, So These Big Ticket Items Can Be Scratched Off Your List. Gutter Guards & Front Enclosure Added In 2018. (id:25308)
Property Details
| MLS® Number | N4580719 |
| Property Type | Single Family |
| Community Name | Bradford |
| Amenities Near By | Public Transit, Schools |
| Parking Space Total | 4 |
Building
| Bathroom Total | 3 |
| Bedrooms Above Ground | 3 |
| Bedrooms Below Ground | 2 |
| Bedrooms Total | 5 |
| Architectural Style | Bungalow |
| Basement Features | Separate Entrance, Walk Out |
| Basement Type | N/a |
| Construction Style Attachment | Detached |
| Cooling Type | Central Air Conditioning |
| Exterior Finish | Brick |
| Fireplace Present | Yes |
| Heating Fuel | Natural Gas |
| Heating Type | Forced Air |
| Stories Total | 1 |
| Type | House |
Parking
| Attached garage |
Land
| Acreage | No |
| Land Amenities | Public Transit, Schools |
| Size Irregular | 50.1 X 110.7 Ft |
| Size Total Text | 50.1 X 110.7 Ft |
Rooms
| Level | Type | Length | Width | Dimensions |
|---|---|---|---|---|
| Basement | Kitchen | 11.4 m | 10.3 m | 11.4 m x 10.3 m |
| Basement | Living Room | 16.6 m | 12.8 m | 16.6 m x 12.8 m |
| Basement | Master Bedroom | 14.1 m | 13.5 m | 14.1 m x 13.5 m |
| Basement | Bedroom 2 | 12.11 m | 7.11 m | 12.11 m x 7.11 m |
| Main Level | Kitchen | 22 m | 11.7 m | 22 m x 11.7 m |
| Main Level | Dining Room | 11.1 m | 9.2 m | 11.1 m x 9.2 m |
| Main Level | Living Room | 16 m | 10.3 m | 16 m x 10.3 m |
| Main Level | Bathroom | 7.5 m | 4.11 m | 7.5 m x 4.11 m |
| Main Level | Master Bedroom | 11.1 m | 12.1 m | 11.1 m x 12.1 m |
| Main Level | Bathroom | 5.11 m | 3.11 m | 5.11 m x 3.11 m |
| Main Level | Bedroom 2 | 10.8 m | 10.6 m | 10.8 m x 10.6 m |
| Main Level | Bedroom 3 | 8.1 m | 10.9 m | 8.1 m x 10.9 m |
https://www.realtor.ca/PropertyDetails.aspx?PropertyId=21150342
Interested?
Contact us for more information
