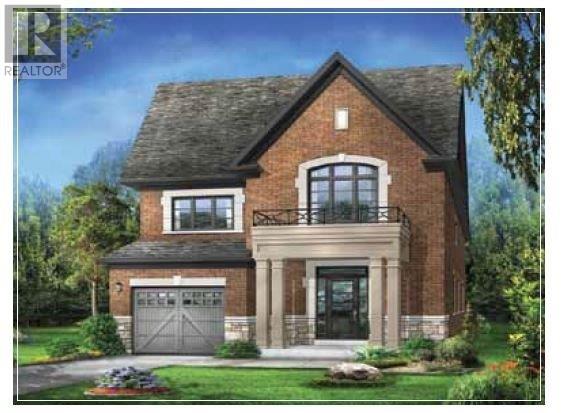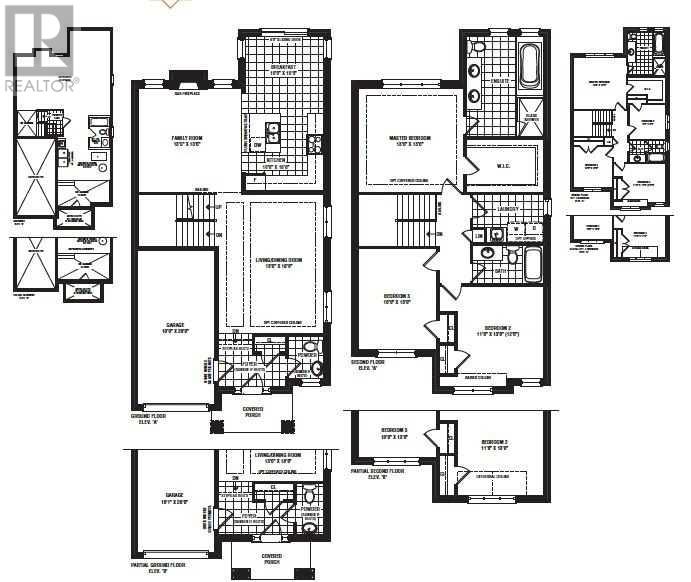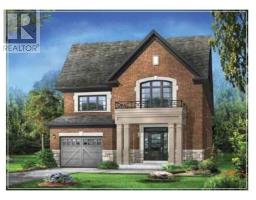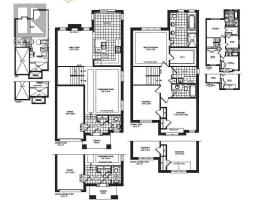79 Carondale Sq East Gwillimbury, Ontario L9N 0X7
3 Bedroom
3 Bathroom
Fireplace
Forced Air
$769,990
Builders Inventory Home. Flexible Closing. Approx 2016 Sq Ft. Hardwood Floors On Main Floor. House For Sale Is Elevation B Interior.**** EXTRAS **** $7500 Bonus Package At Decor Centre. Tankless Hot Water Heater (Rental) Gas Line To Rear (Capped) For Future Bbq Hook Up. Shut Off Valves Under Each Sink & Toilet. (id:25308)
Property Details
| MLS® Number | N4609352 |
| Property Type | Single Family |
| Community Name | Sharon |
| Parking Space Total | 2 |
Building
| Bathroom Total | 3 |
| Bedrooms Above Ground | 3 |
| Bedrooms Total | 3 |
| Basement Development | Partially Finished |
| Basement Type | N/a (partially Finished) |
| Construction Style Attachment | Detached |
| Exterior Finish | Brick, Stone |
| Fireplace Present | Yes |
| Heating Fuel | Natural Gas |
| Heating Type | Forced Air |
| Stories Total | 2 |
| Type | House |
Parking
| Attached garage |
Land
| Acreage | No |
| Size Irregular | 9.75 X 33.5 M |
| Size Total Text | 9.75 X 33.5 M |
Rooms
| Level | Type | Length | Width | Dimensions |
|---|---|---|---|---|
| Second Level | Master Bedroom | 4.15 m | 4.15 m | 4.15 m x 4.15 m |
| Second Level | Bedroom 2 | 3.35 m | 3.96 m | 3.35 m x 3.96 m |
| Second Level | Bedroom 3 | 3.05 m | 3.96 m | 3.05 m x 3.96 m |
| Main Level | Living Room | 4.15 m | 5.49 m | 4.15 m x 5.49 m |
| Main Level | Dining Room | 4.15 m | 5.49 m | 4.15 m x 5.49 m |
| Main Level | Kitchen | 3.05 m | 3.05 m | 3.05 m x 3.05 m |
| Main Level | Eating Area | 3.05 m | 3.05 m | 3.05 m x 3.05 m |
| Main Level | Family Room | 4.11 m | 4.15 m | 4.11 m x 4.15 m |
https://www.realtor.ca/PropertyDetails.aspx?PropertyId=21250059
Interested?
Contact us for more information




