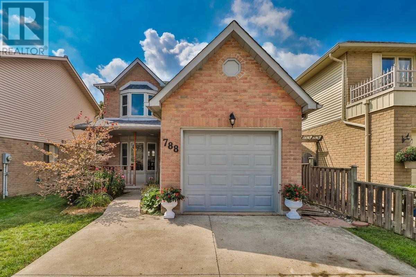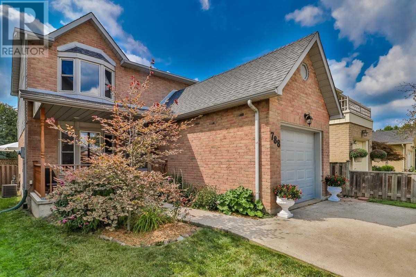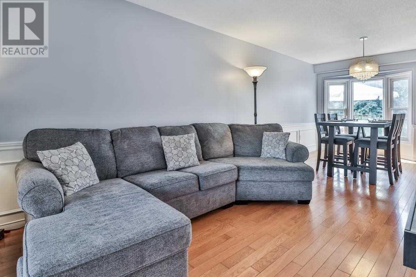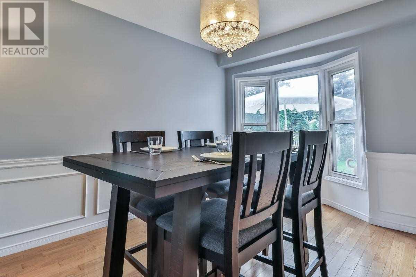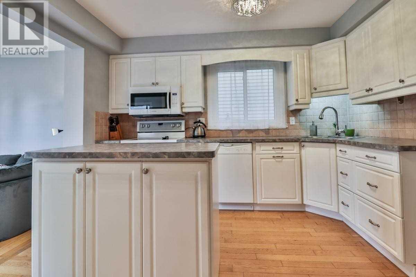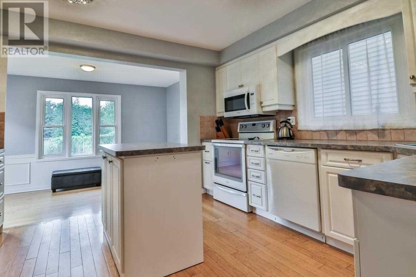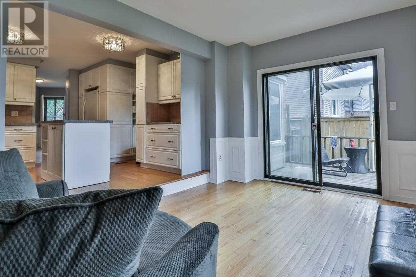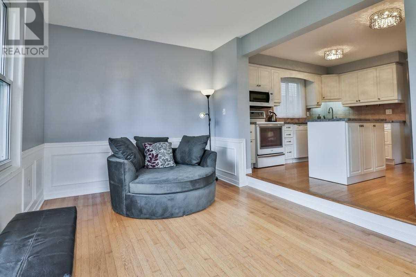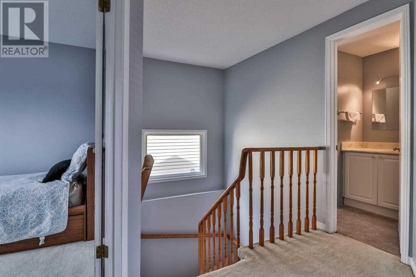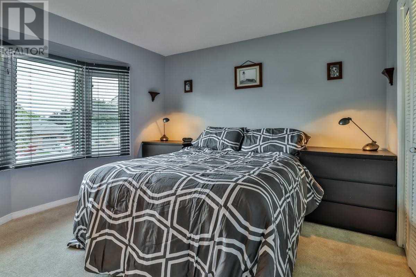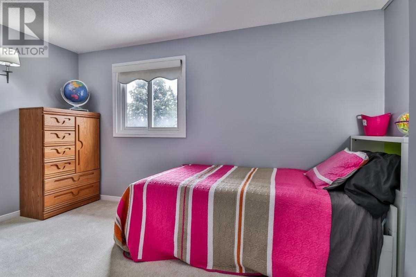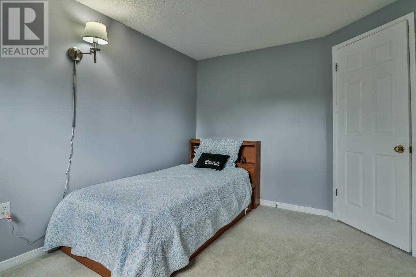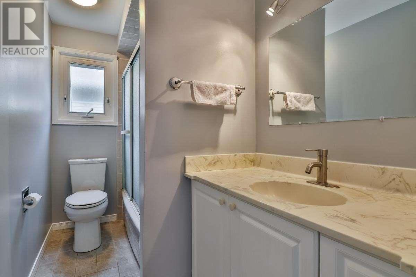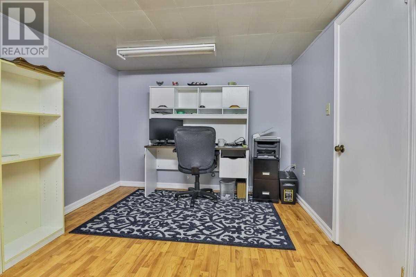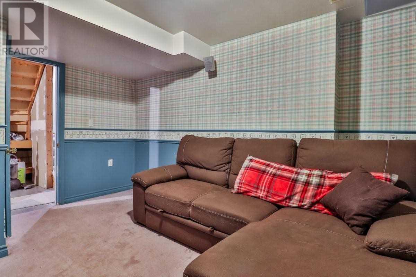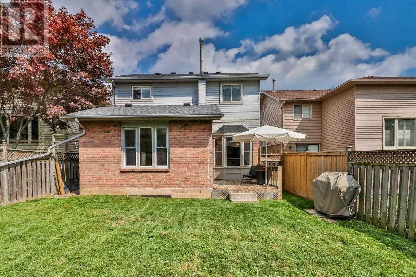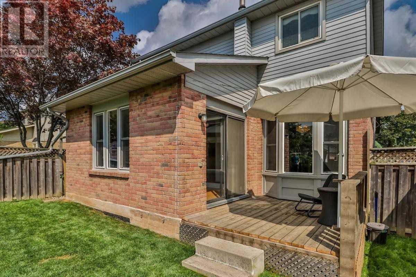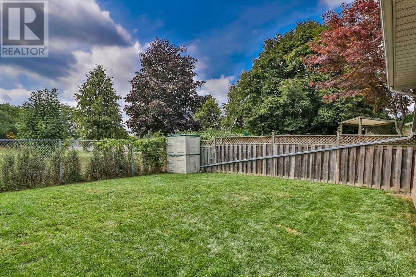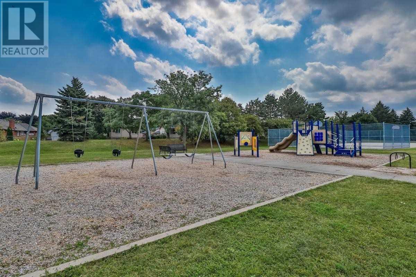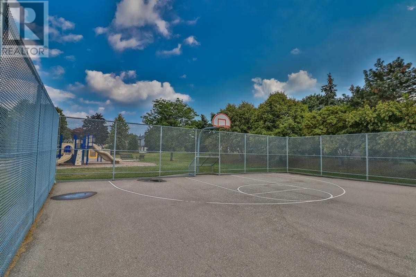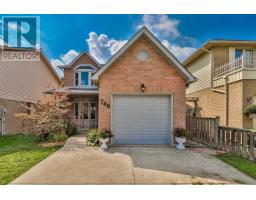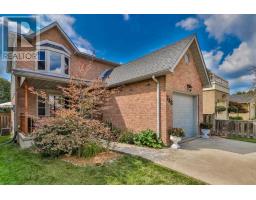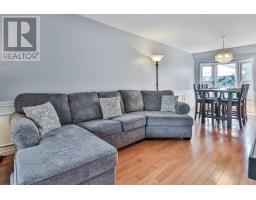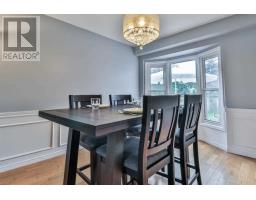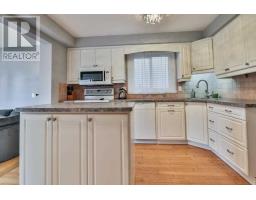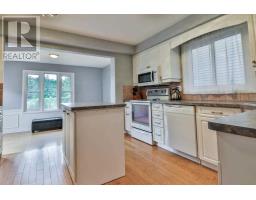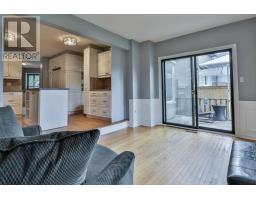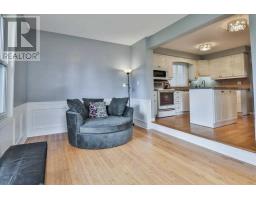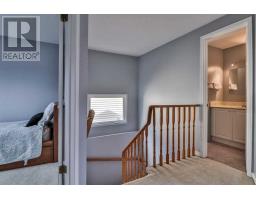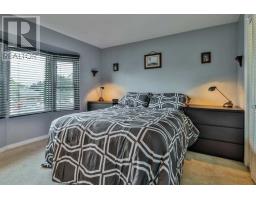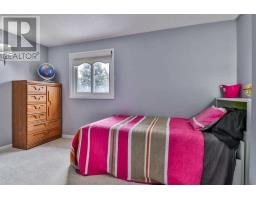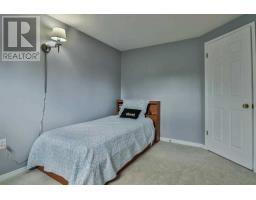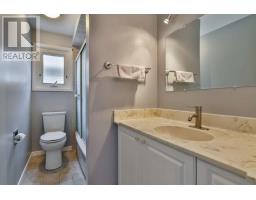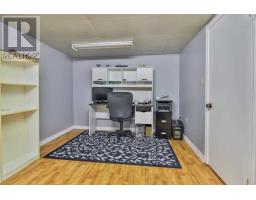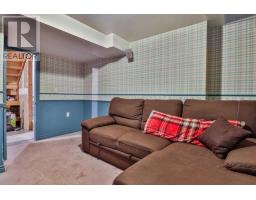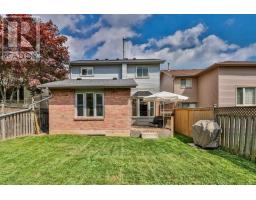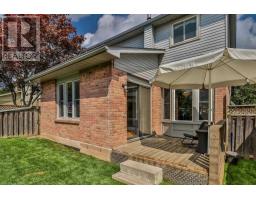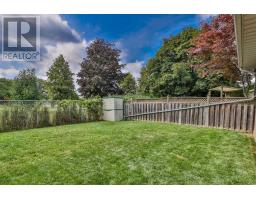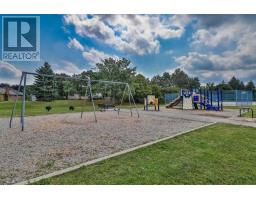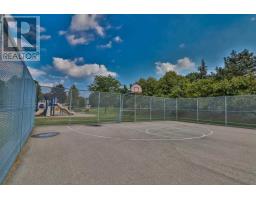4 Bedroom
2 Bathroom
Central Air Conditioning
Forced Air
$749,000
Fabulous Family Home In The Prime Maple Neighbourhood Of Burlington. Bright Living/Room Dining Room With Two Bay Windows. Family Sized Kitchen Overlooks Main Floor Family Room, Walk-Out To Sunny West Facing Back Yard. Three Excellent Bdrms Upstairs + A Fourth Downstairs. Gleaming Hardwood Throughout Main Floor. Bsmt Also Has Rec Room/Office & Tons Of Storage Area. Backs Onto Thorpe Park - Playground, Tennis & Fields Just Steps Away. Move Right In!**** EXTRAS **** Fridge, Stove, B/I Dw, W/D, All Elf's, Gb&E, Cac, Garden Shed. Walk To Quality Schools, A Short Distance To The Lake, & Easy Access To The Qew. Freshly Painted Throughout - Shows Beautifully. Single Garage & Up To 5 Car Parking. (id:25308)
Property Details
|
MLS® Number
|
W4597473 |
|
Property Type
|
Single Family |
|
Community Name
|
Brant |
|
Amenities Near By
|
Park |
|
Features
|
Level Lot |
|
Parking Space Total
|
5 |
Building
|
Bathroom Total
|
2 |
|
Bedrooms Above Ground
|
3 |
|
Bedrooms Below Ground
|
1 |
|
Bedrooms Total
|
4 |
|
Basement Development
|
Finished |
|
Basement Type
|
N/a (finished) |
|
Construction Style Attachment
|
Detached |
|
Cooling Type
|
Central Air Conditioning |
|
Exterior Finish
|
Brick |
|
Heating Fuel
|
Natural Gas |
|
Heating Type
|
Forced Air |
|
Stories Total
|
2 |
|
Type
|
House |
Parking
Land
|
Acreage
|
No |
|
Land Amenities
|
Park |
|
Size Irregular
|
32.91 X 109.91 Ft |
|
Size Total Text
|
32.91 X 109.91 Ft |
Rooms
| Level |
Type |
Length |
Width |
Dimensions |
|
Second Level |
Master Bedroom |
4.34 m |
3.18 m |
4.34 m x 3.18 m |
|
Second Level |
Bedroom 2 |
4.03 m |
2.9 m |
4.03 m x 2.9 m |
|
Second Level |
Bedroom 3 |
3.68 m |
3.1 m |
3.68 m x 3.1 m |
|
Lower Level |
Recreational, Games Room |
4.45 m |
2.91 m |
4.45 m x 2.91 m |
|
Lower Level |
Bedroom 4 |
3.93 m |
3.29 m |
3.93 m x 3.29 m |
|
Lower Level |
Laundry Room |
3.62 m |
1.5 m |
3.62 m x 1.5 m |
|
Ground Level |
Living Room |
7.23 m |
3.14 m |
7.23 m x 3.14 m |
|
Ground Level |
Dining Room |
7.23 m |
3.14 m |
7.23 m x 3.14 m |
|
Ground Level |
Kitchen |
3.76 m |
3.57 m |
3.76 m x 3.57 m |
|
Ground Level |
Family Room |
4.52 m |
2.88 m |
4.52 m x 2.88 m |
https://www.realtor.ca/PropertyDetails.aspx?PropertyId=21209486
