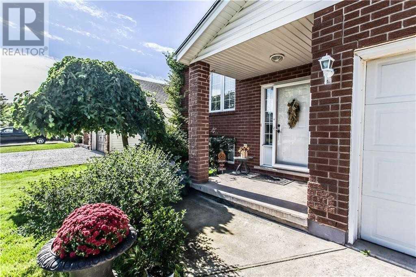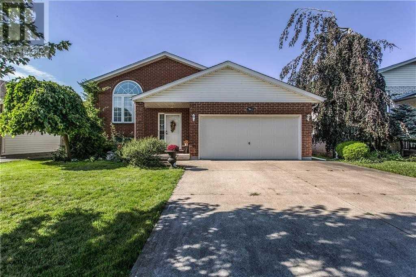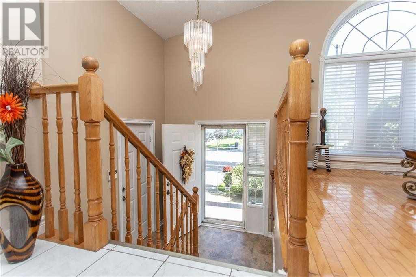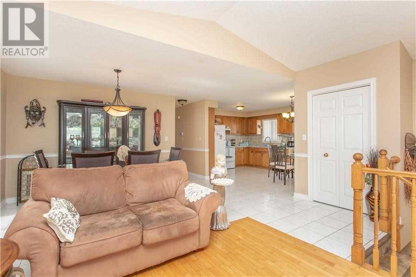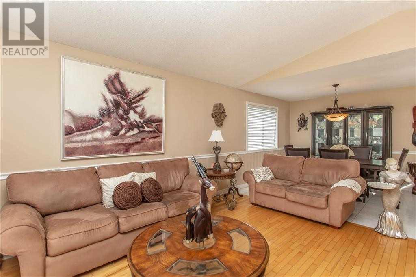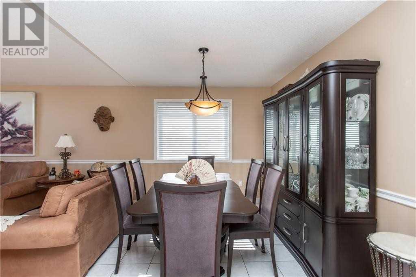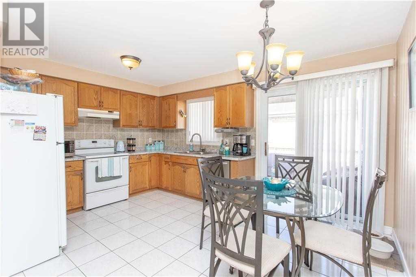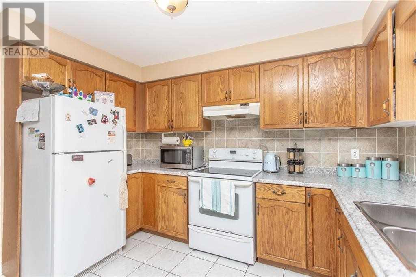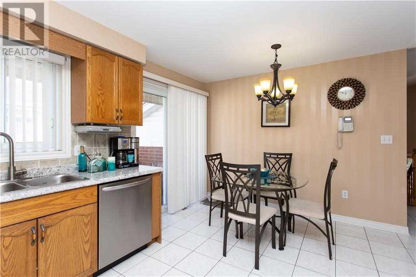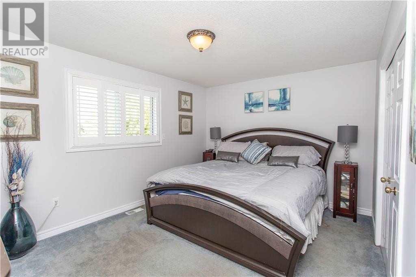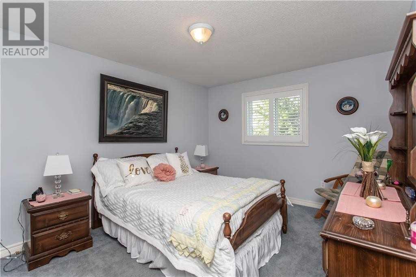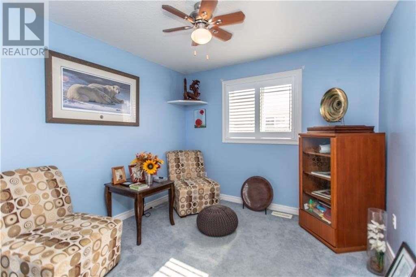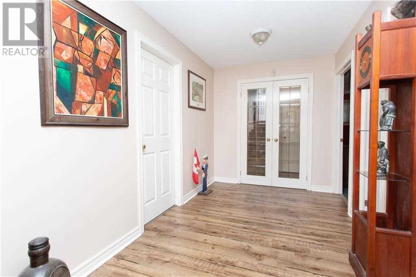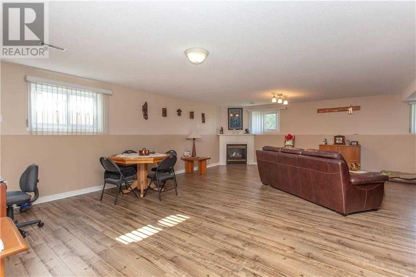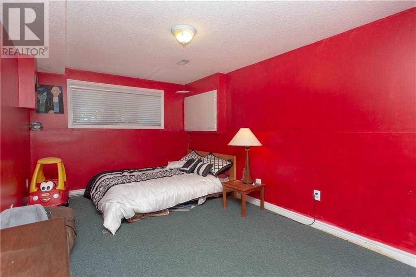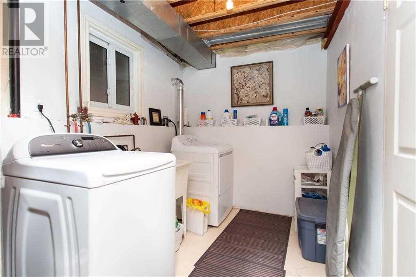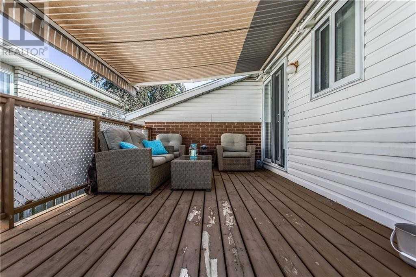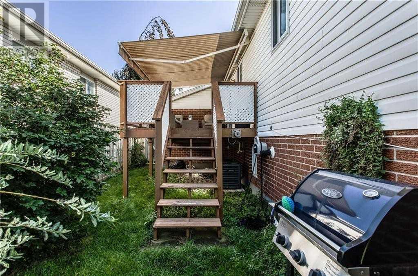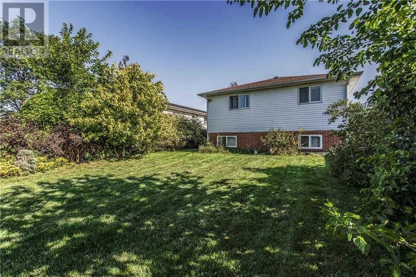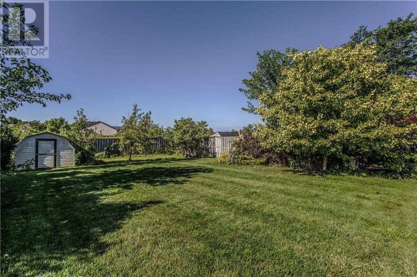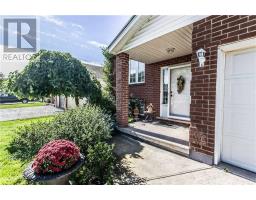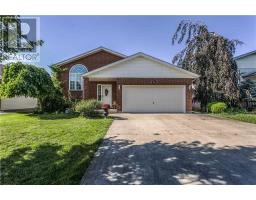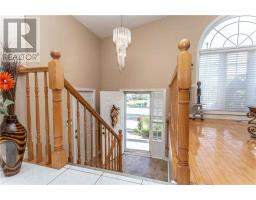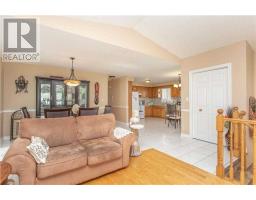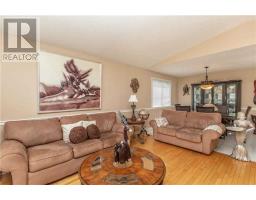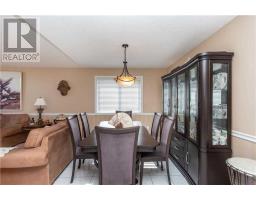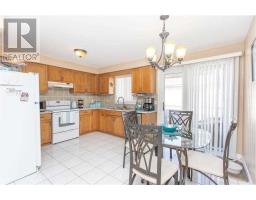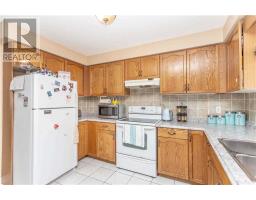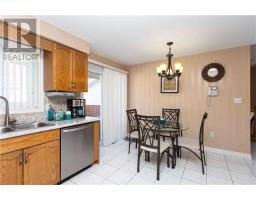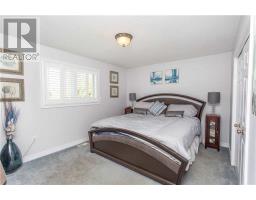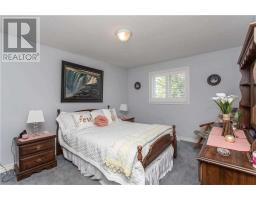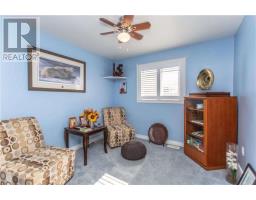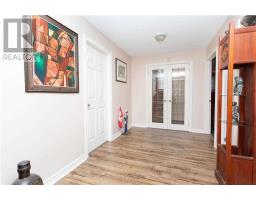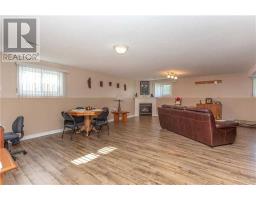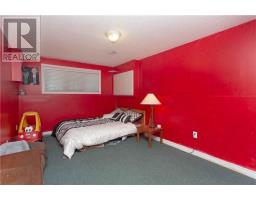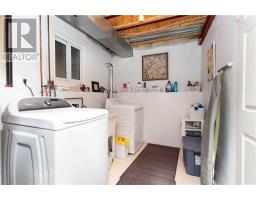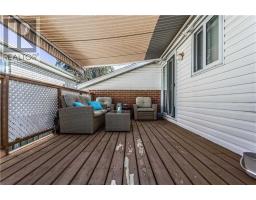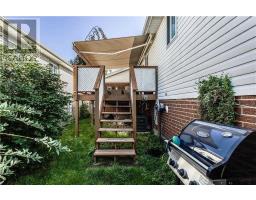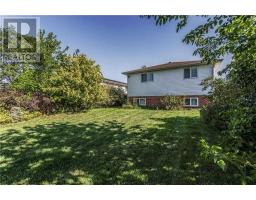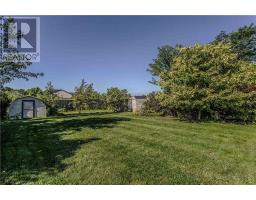7864 Ascot Circ Niagara Falls, Ontario L2H 3E4
4 Bedroom
2 Bathroom
Raised Bungalow
Fireplace
Central Air Conditioning
Forced Air
$519,900
Beautiful & Lovingly Maintained Raised Bungalow W/Double Garage & Concrete Drive, In Desirable Location. Open Concept Main Floor Features Living Rm W/Hardwood Floors & Large Paladium Style Window W/Custom Blind. Spacious Eat-In Kitchen W/Sliding Doors To Large Deck W/Retractable Awning. Main Floor W/Separate Dining Area, 3 Bdrms & 4 Pc Bath. Lower Level W/French Doors Leading To Enormous Rec Rm W/Newer Laminate Flooring, Gas Fireplace, Egress Windows,**** EXTRAS **** Large 4th Bdrm, 4 Pc Bath & Laundry/Utility Rm. Furnace, A/C, Rood & Tankless Water Heater All Updated 2011/12. (id:25308)
Property Details
| MLS® Number | X4568925 |
| Property Type | Single Family |
| Parking Space Total | 6 |
Building
| Bathroom Total | 2 |
| Bedrooms Above Ground | 3 |
| Bedrooms Below Ground | 1 |
| Bedrooms Total | 4 |
| Architectural Style | Raised Bungalow |
| Basement Development | Finished |
| Basement Type | Full (finished) |
| Construction Style Attachment | Detached |
| Cooling Type | Central Air Conditioning |
| Exterior Finish | Brick, Vinyl |
| Fireplace Present | Yes |
| Heating Fuel | Natural Gas |
| Heating Type | Forced Air |
| Stories Total | 1 |
| Type | House |
Parking
| Attached garage |
Land
| Acreage | No |
| Size Irregular | 45.93 X 154.16 Ft |
| Size Total Text | 45.93 X 154.16 Ft |
Rooms
| Level | Type | Length | Width | Dimensions |
|---|---|---|---|---|
| Basement | Bedroom | 4.83 m | 3.3 m | 4.83 m x 3.3 m |
| Basement | Bathroom | |||
| Basement | Recreational, Games Room | 10.9 m | 7.82 m | 10.9 m x 7.82 m |
| Main Level | Living Room | 4.19 m | 3.28 m | 4.19 m x 3.28 m |
| Main Level | Dining Room | 3.28 m | 2.97 m | 3.28 m x 2.97 m |
| Main Level | Kitchen | 4.57 m | 3.15 m | 4.57 m x 3.15 m |
| Main Level | Master Bedroom | 4.5 m | 3.25 m | 4.5 m x 3.25 m |
| Main Level | Bedroom | 4.32 m | 3.3 m | 4.32 m x 3.3 m |
| Main Level | Bedroom | 3.3 m | 2.97 m | 3.3 m x 2.97 m |
| Main Level | Foyer | 2.13 m | 1.35 m | 2.13 m x 1.35 m |
| Main Level | Bathroom |
https://www.realtor.ca/PropertyDetails.aspx?PropertyId=21110701
Interested?
Contact us for more information
