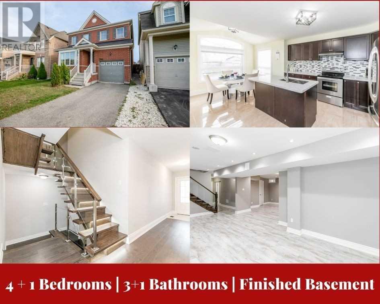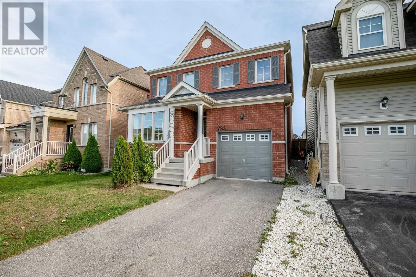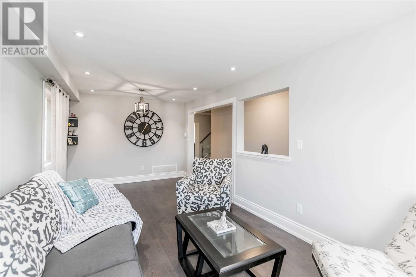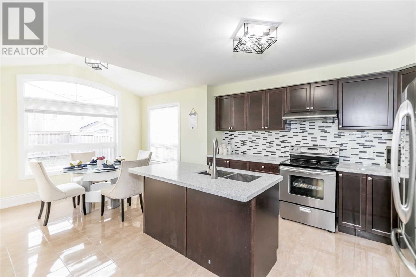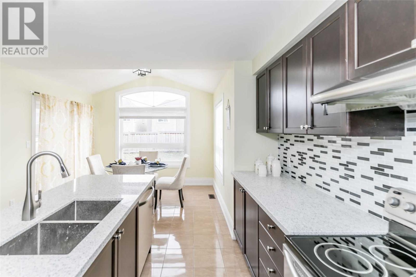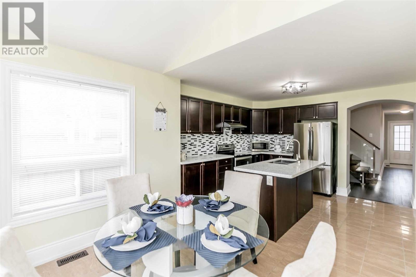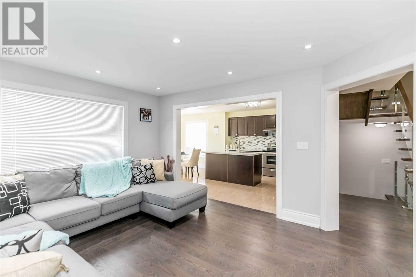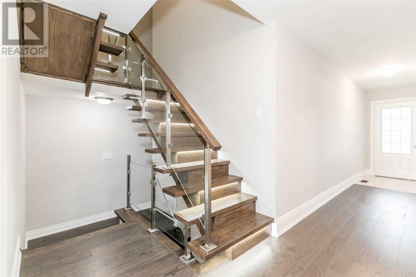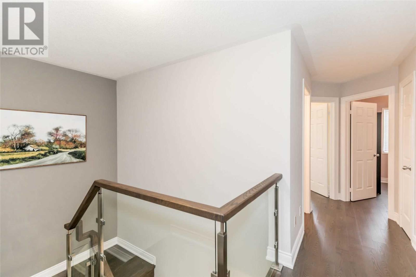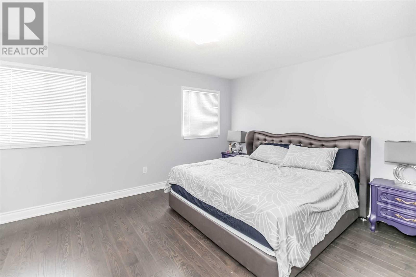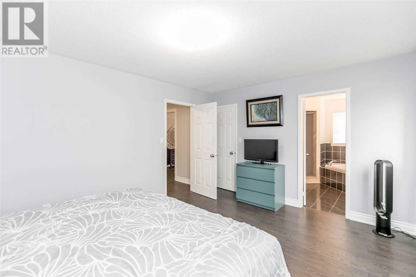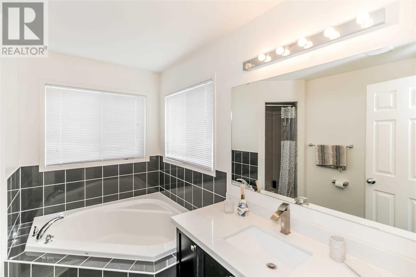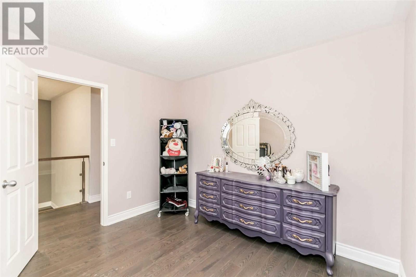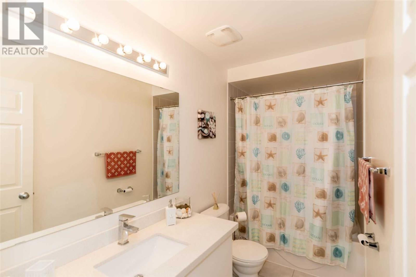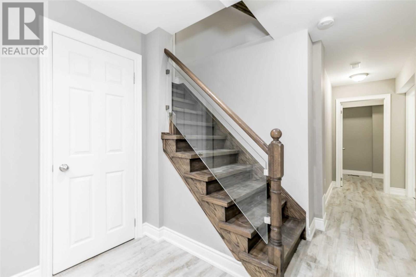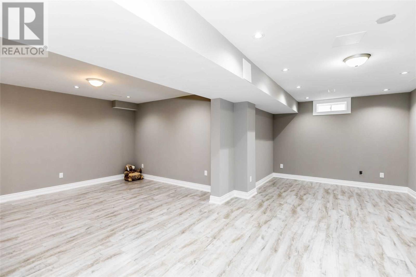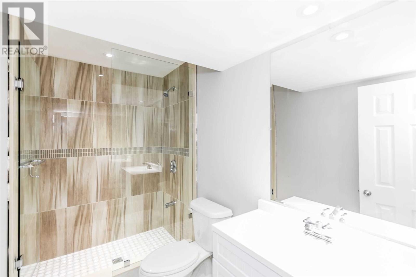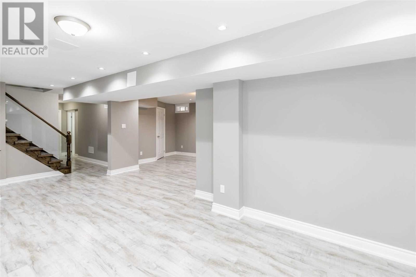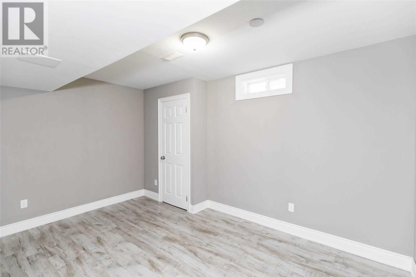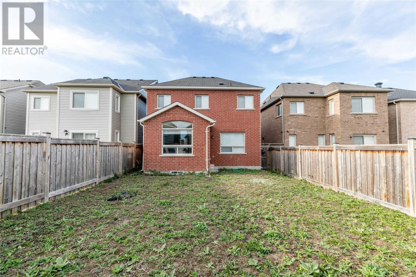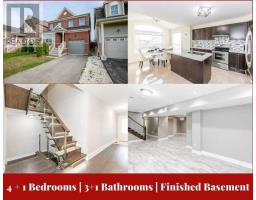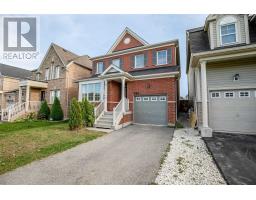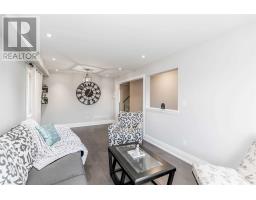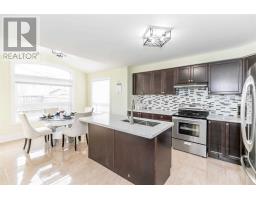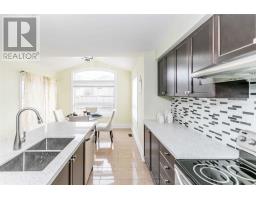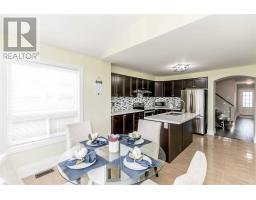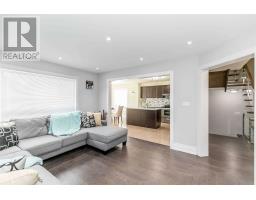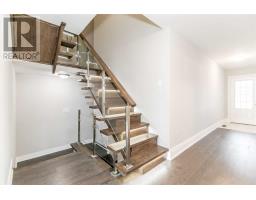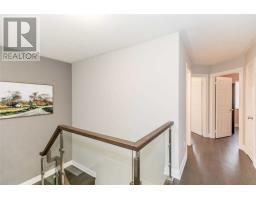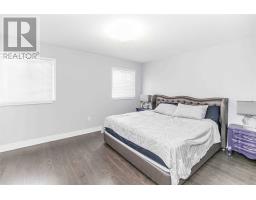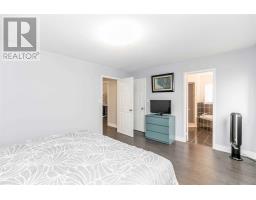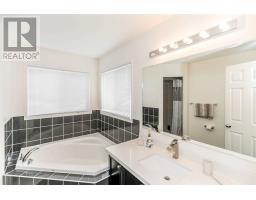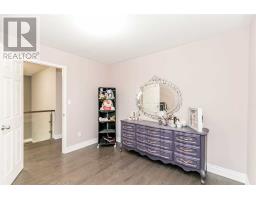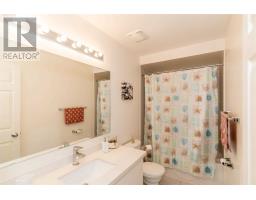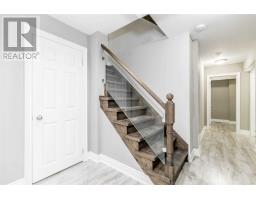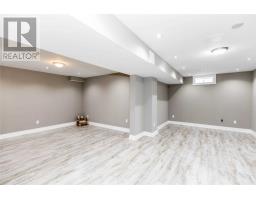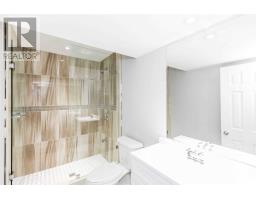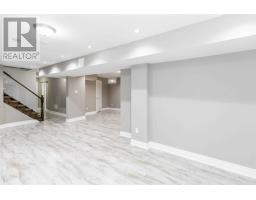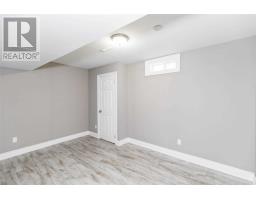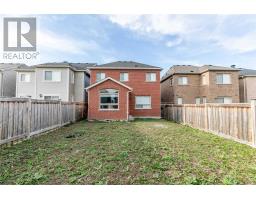5 Bedroom
4 Bathroom
Central Air Conditioning
Forced Air
$679,900
Spectacular Open Concept 4 + 1 Bedroom Home In Well Sought After Neighborhood In Bradford. Gleaming Hardwood Floors Throughout, Large Island Kitchen With Quartz Countertop, Backsplash, S/S Appliances, Pot Lights, Stunning Semi Open Riser Glass Staircase Leads To 4 Bedrooms, Large Master With 4 Pc En-Suite Bathroom, Meticulously Fully Finished Spacious Basement With Glass Railing, 1 Bedroom & 3Pc Bathroom - Perfect For Entertaining! **See Video Virtual Tour****** EXTRAS **** Stainless Steel Fridge, Stove, Dishwasher, Washer, Dryer, Water Tank Rental, Window Covering, Light Fixtures & More. Legal Cont.. Together With An Easement Over Pt 2 Pl 51R34302 As In Sc269078 Subject To An Easement For Entry As In Sc94017 (id:25308)
Property Details
|
MLS® Number
|
N4611971 |
|
Property Type
|
Single Family |
|
Community Name
|
Bradford |
|
Amenities Near By
|
Schools |
|
Parking Space Total
|
2 |
Building
|
Bathroom Total
|
4 |
|
Bedrooms Above Ground
|
4 |
|
Bedrooms Below Ground
|
1 |
|
Bedrooms Total
|
5 |
|
Basement Development
|
Finished |
|
Basement Type
|
N/a (finished) |
|
Construction Style Attachment
|
Detached |
|
Cooling Type
|
Central Air Conditioning |
|
Exterior Finish
|
Brick |
|
Heating Fuel
|
Natural Gas |
|
Heating Type
|
Forced Air |
|
Stories Total
|
2 |
|
Type
|
House |
Parking
Land
|
Acreage
|
No |
|
Land Amenities
|
Schools |
|
Size Irregular
|
33.14 X 111.55 Ft ; Plan 51m969 Lot 296 |
|
Size Total Text
|
33.14 X 111.55 Ft ; Plan 51m969 Lot 296 |
Rooms
| Level |
Type |
Length |
Width |
Dimensions |
|
Second Level |
Master Bedroom |
15 m |
12 m |
15 m x 12 m |
|
Second Level |
Bedroom 2 |
9.11 m |
10.07 m |
9.11 m x 10.07 m |
|
Second Level |
Bedroom 3 |
12.02 m |
10 m |
12.02 m x 10 m |
|
Second Level |
Bedroom 4 |
10.03 m |
10.09 m |
10.03 m x 10.09 m |
|
Basement |
Recreational, Games Room |
|
|
|
|
Main Level |
Family Room |
10 m |
21.09 m |
10 m x 21.09 m |
|
Main Level |
Great Room |
21.09 m |
10 m |
21.09 m x 10 m |
|
Main Level |
Kitchen |
12.07 m |
11.09 m |
12.07 m x 11.09 m |
|
Main Level |
Eating Area |
10.08 m |
8.04 m |
10.08 m x 8.04 m |
Utilities
|
Sewer
|
Installed |
|
Natural Gas
|
Installed |
|
Electricity
|
Installed |
|
Cable
|
Installed |
https://www.realtor.ca/PropertyDetails.aspx?PropertyId=21258560
