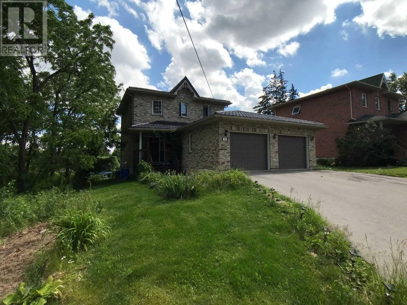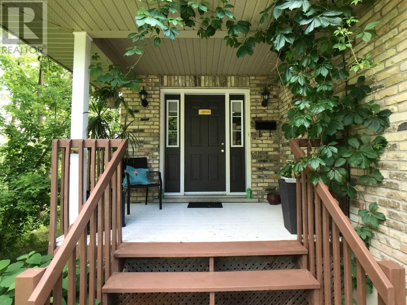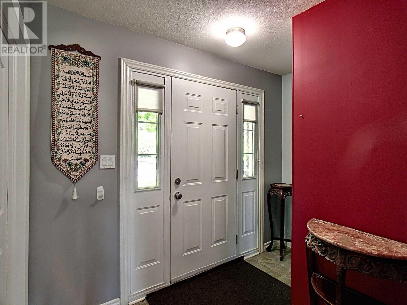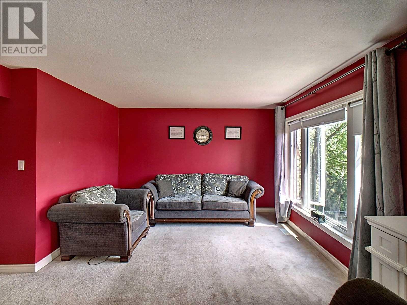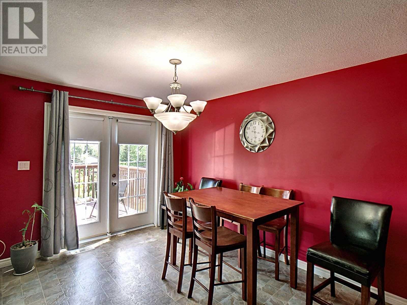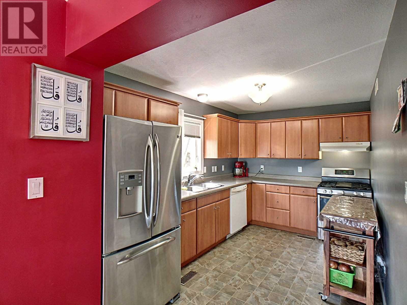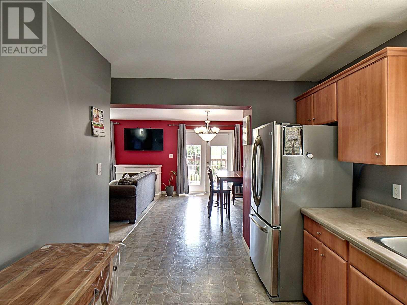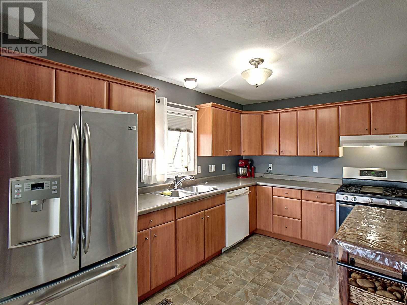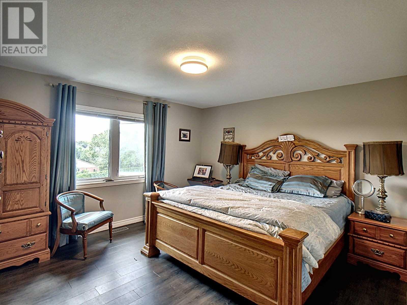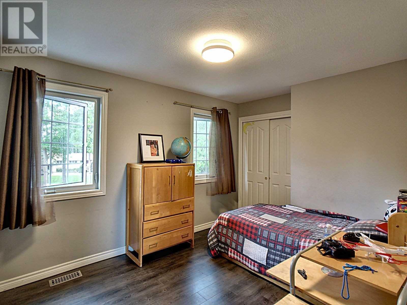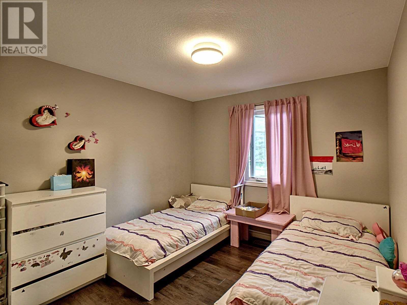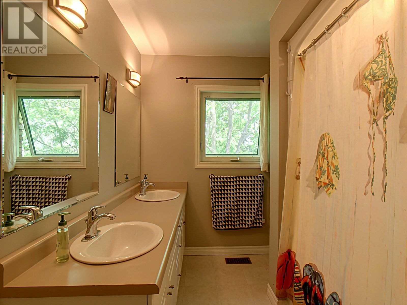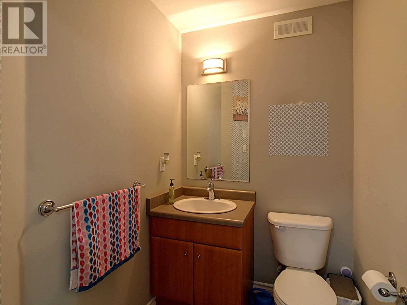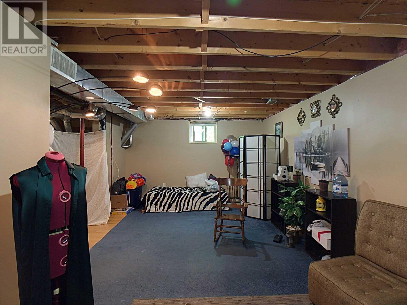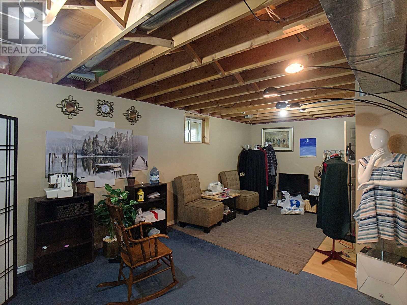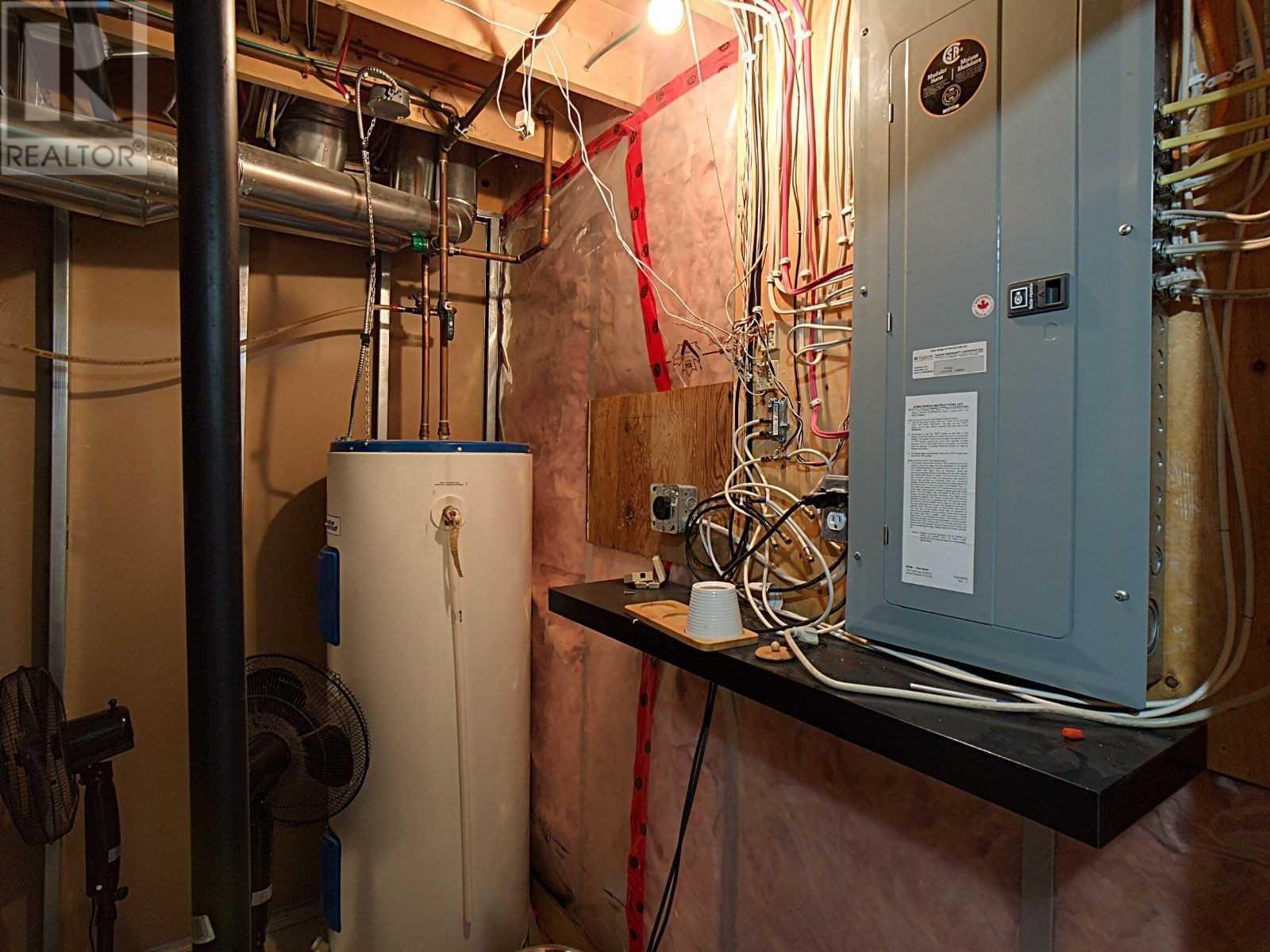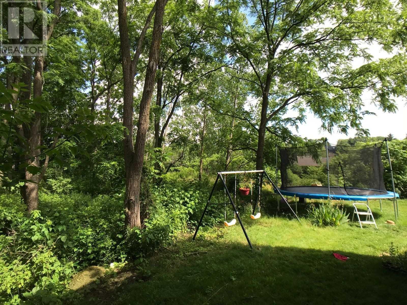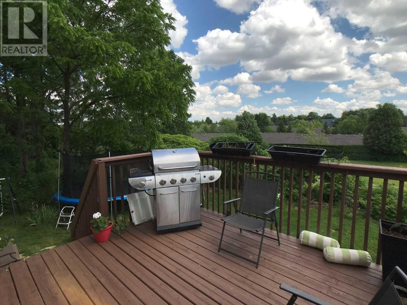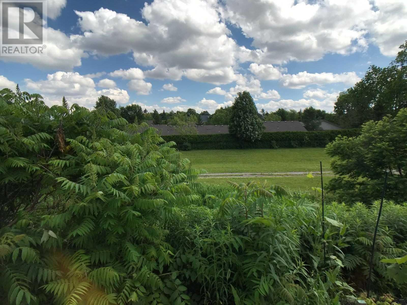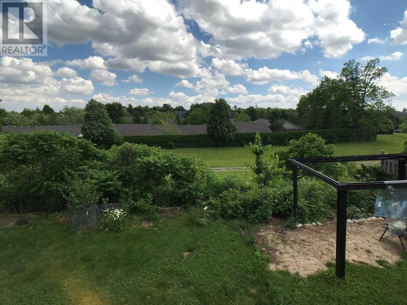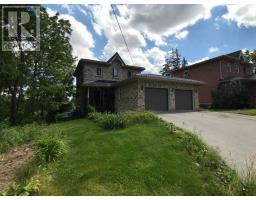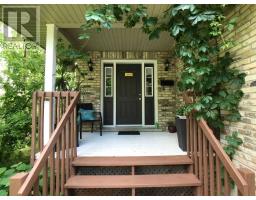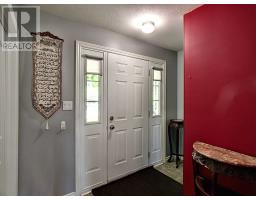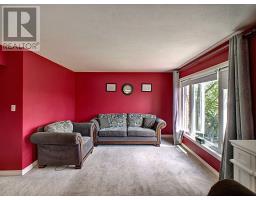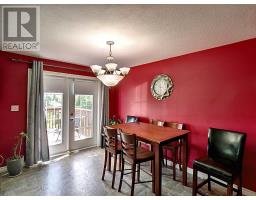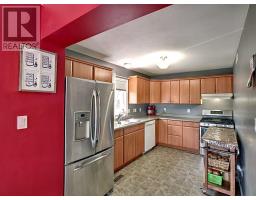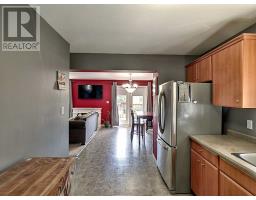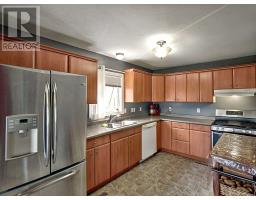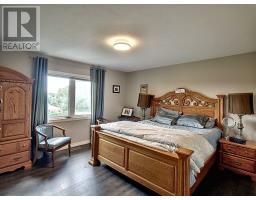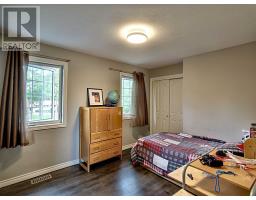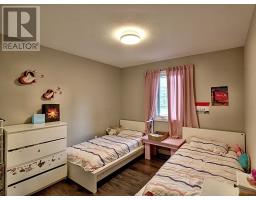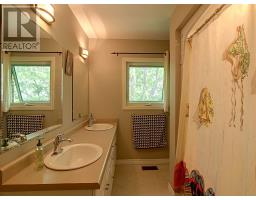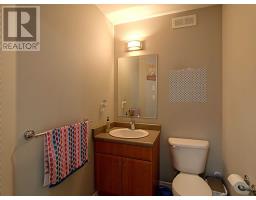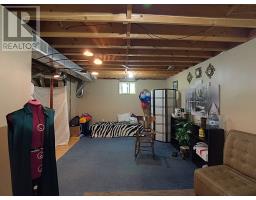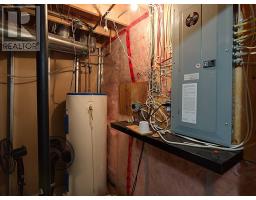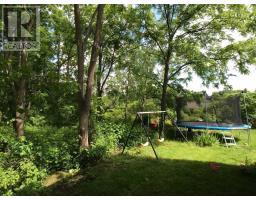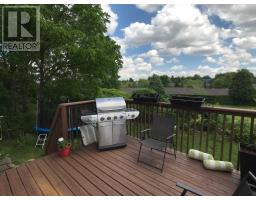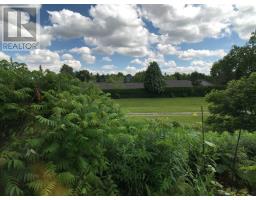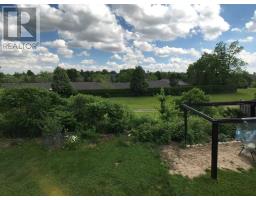3 Bedroom
2 Bathroom
Central Air Conditioning
Forced Air
$650,000
Trendy Commissioners Rd ,Beautiful 14 Years Old 2 Story All Bricks House With A Double Attached Garage And A Big Driveway That Fits 4 Cars Easily, 3Bedrooms Upstairs, Master Bedroom Has A Big Walk In Closet, 2 Bathrooms, New Metal Roof In November 2018 With A 55 Years Transferable Warranty, It' S A Corner Lot That Gives You A Lot Of Privacy , It Might Be A One Life Time Opportunity To Own A Home In Such A Prime Location .... (id:25308)
Property Details
|
MLS® Number
|
X4506765 |
|
Property Type
|
Single Family |
|
Neigbourhood
|
Westmount |
|
Parking Space Total
|
6 |
Building
|
Bathroom Total
|
2 |
|
Bedrooms Above Ground
|
3 |
|
Bedrooms Total
|
3 |
|
Basement Development
|
Partially Finished |
|
Basement Type
|
N/a (partially Finished) |
|
Construction Style Attachment
|
Detached |
|
Cooling Type
|
Central Air Conditioning |
|
Exterior Finish
|
Brick, Vinyl |
|
Heating Fuel
|
Natural Gas |
|
Heating Type
|
Forced Air |
|
Stories Total
|
2 |
|
Type
|
House |
Parking
Land
|
Acreage
|
No |
|
Size Irregular
|
56.35 X 139.57 Ft |
|
Size Total Text
|
56.35 X 139.57 Ft |
Rooms
| Level |
Type |
Length |
Width |
Dimensions |
|
Second Level |
Master Bedroom |
3.91 m |
4.32 m |
3.91 m x 4.32 m |
|
Second Level |
Bedroom 2 |
3.07 m |
3.94 m |
3.07 m x 3.94 m |
|
Second Level |
Bedroom 3 |
2.9 m |
3.68 m |
2.9 m x 3.68 m |
|
Basement |
Recreational, Games Room |
4.34 m |
7.42 m |
4.34 m x 7.42 m |
|
Main Level |
Dining Room |
3.63 m |
3 m |
3.63 m x 3 m |
|
Main Level |
Kitchen |
3.94 m |
2.64 m |
3.94 m x 2.64 m |
|
Main Level |
Laundry Room |
1.68 m |
1.8 m |
1.68 m x 1.8 m |
|
Main Level |
Living Room |
4.8 m |
4.62 m |
4.8 m x 4.62 m |
https://purplebricks.ca/on/london-elgin-middlesex/london/home-for-sale/hab-784-commissioners-road-west-863133
