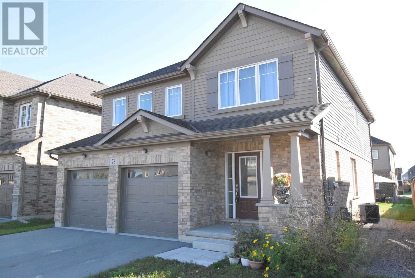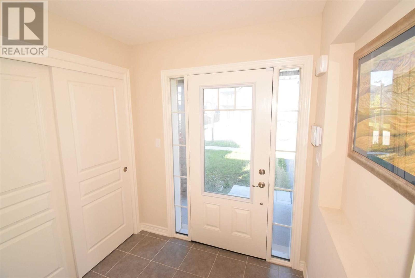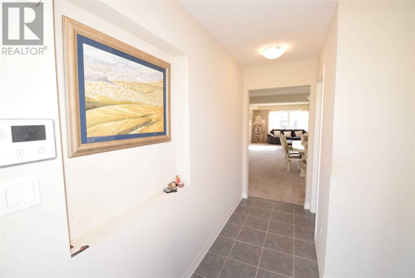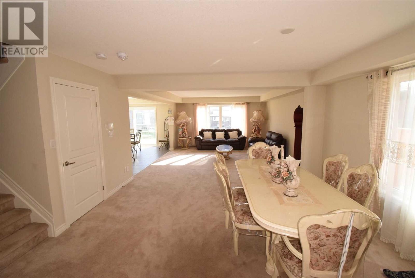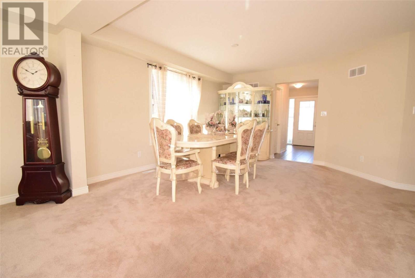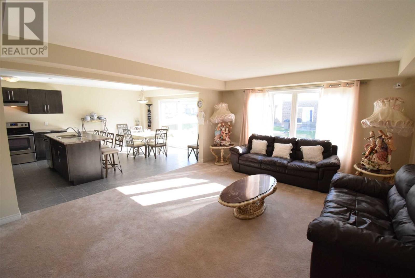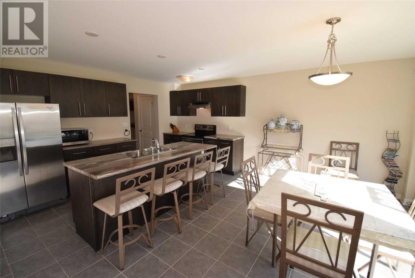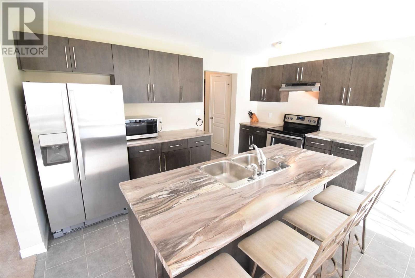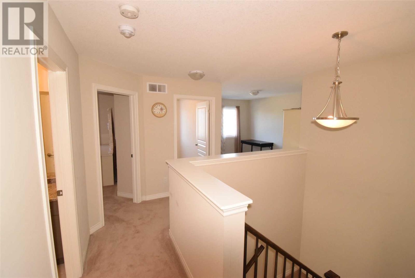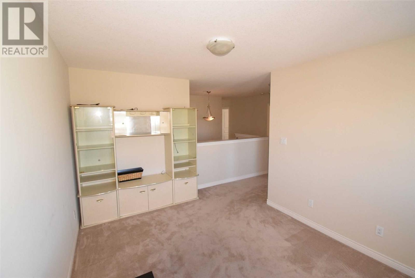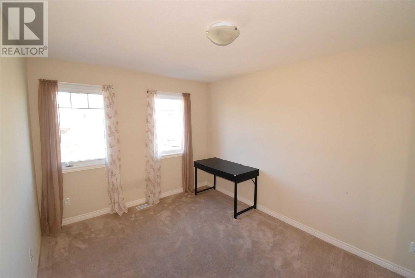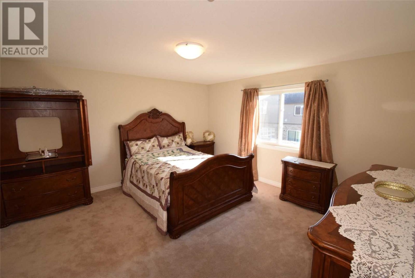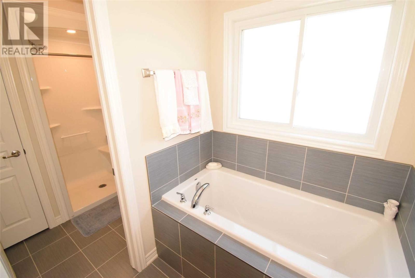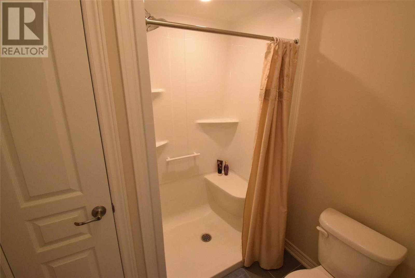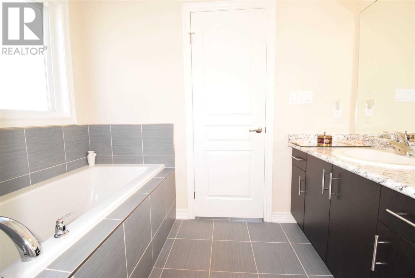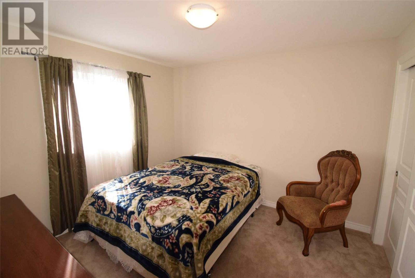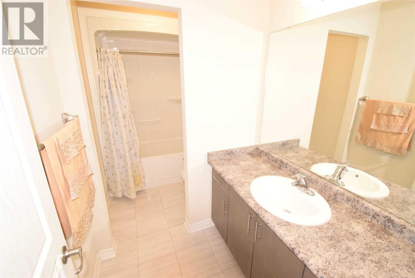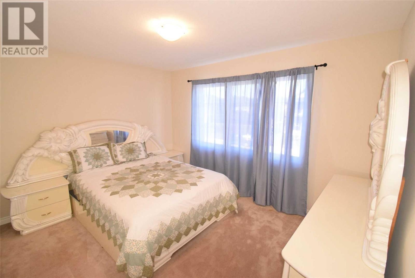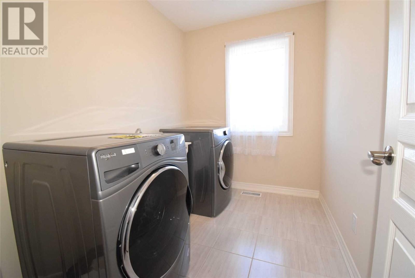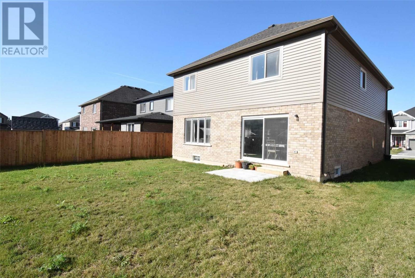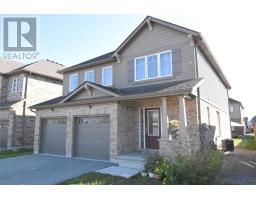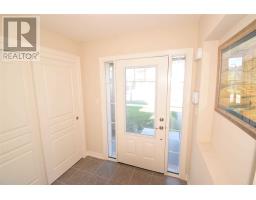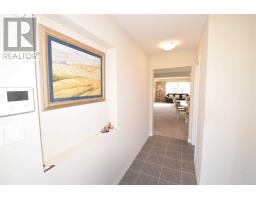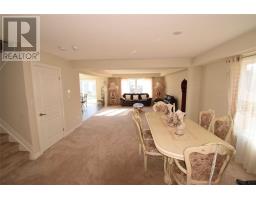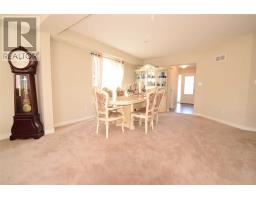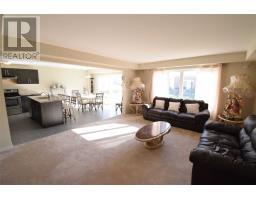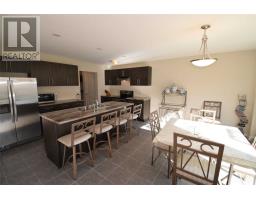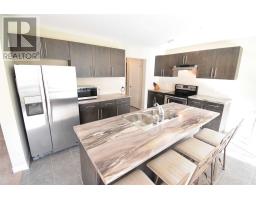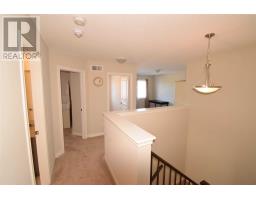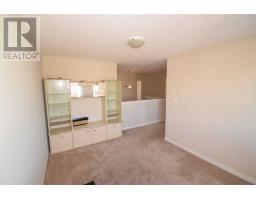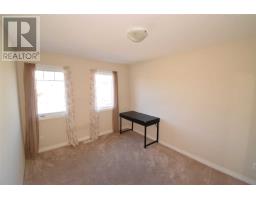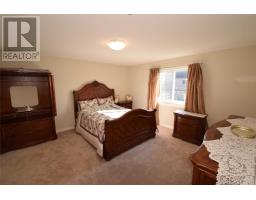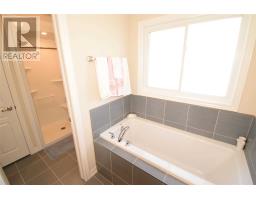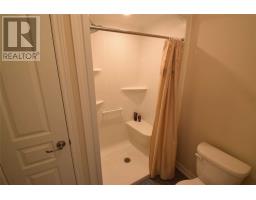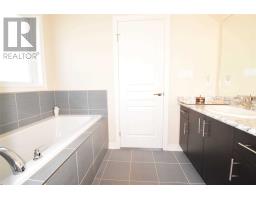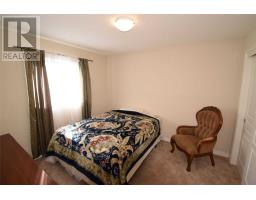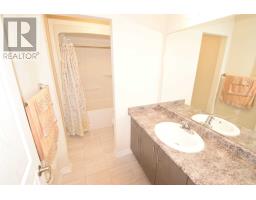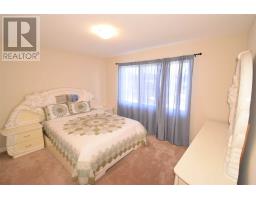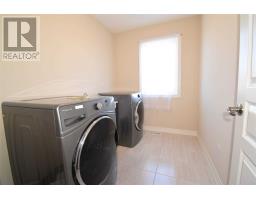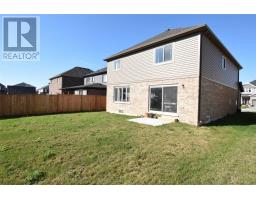78 Spruce Cres Welland, Ontario L3C 0B1
4 Bedroom
3 Bathroom
Central Air Conditioning
Forced Air
$579,900
Welcome To This Beautiful 2 Year Old Detached Two Storey Home In A Quiet, Friendly Neighborhood. Walk Into A Huge Foyer Which Leads To The Well Laid Out Open Concept Dining And Lining Area. Enjoy A Bright Open Kitchen And Large Breakfast Area With A Perfect View Of The Backyard. The Second Floor Offers Four Bedrooms, Laundry Room And Loft Which Can Be Used For Your Home Office Or A Fifth Bedroom. The Mas Bed With 5 Piece Washroom And His And Her W/I Closet**** EXTRAS **** Includes - S/S Fridge, Stove, Dishwasher, Clothes Washer And Dryer; All Elf And Double Garage Door Openers (id:25308)
Property Details
| MLS® Number | X4584183 |
| Property Type | Single Family |
| Parking Space Total | 4 |
Building
| Bathroom Total | 3 |
| Bedrooms Above Ground | 4 |
| Bedrooms Total | 4 |
| Basement Development | Unfinished |
| Basement Type | N/a (unfinished) |
| Construction Style Attachment | Detached |
| Cooling Type | Central Air Conditioning |
| Exterior Finish | Brick, Vinyl |
| Heating Fuel | Natural Gas |
| Heating Type | Forced Air |
| Stories Total | 2 |
| Type | House |
Parking
| Garage |
Land
| Acreage | No |
| Size Irregular | 43.73 X 102.43 Ft |
| Size Total Text | 43.73 X 102.43 Ft |
Rooms
| Level | Type | Length | Width | Dimensions |
|---|---|---|---|---|
| Second Level | Master Bedroom | 5.15 m | 4.66 m | 5.15 m x 4.66 m |
| Second Level | Bedroom 2 | 3.46 m | 3.19 m | 3.46 m x 3.19 m |
| Second Level | Bedroom 3 | 3.4 m | 3.1 m | 3.4 m x 3.1 m |
| Second Level | Bedroom 4 | 3.66 m | 3.4 m | 3.66 m x 3.4 m |
| Second Level | Laundry Room | 3.01 m | 2 m | 3.01 m x 2 m |
| Second Level | Office | 4.96 m | 3.13 m | 4.96 m x 3.13 m |
| Main Level | Living Room | 4.9 m | 4.45 m | 4.9 m x 4.45 m |
| Main Level | Dining Room | 4.6 m | 4.45 m | 4.6 m x 4.45 m |
| Main Level | Foyer | 3.4 m | 2.1 m | 3.4 m x 2.1 m |
| Main Level | Eating Area | 4.31 m | 3.16 m | 4.31 m x 3.16 m |
| Main Level | Kitchen | 4.31 m | 2.72 m | 4.31 m x 2.72 m |
https://www.realtor.ca/PropertyDetails.aspx?PropertyId=21161863
Interested?
Contact us for more information
