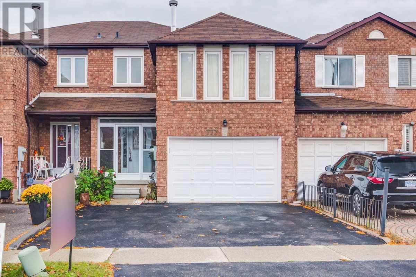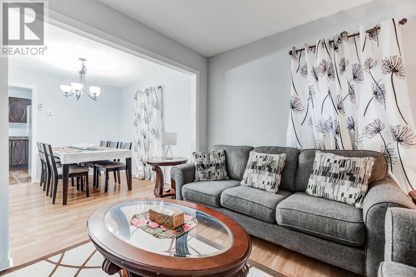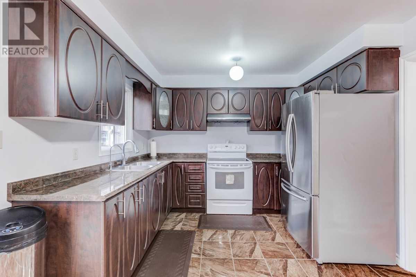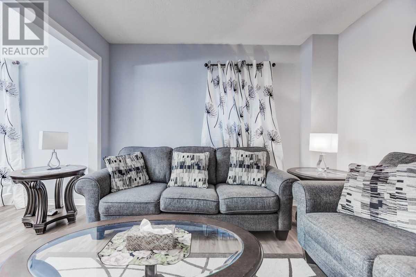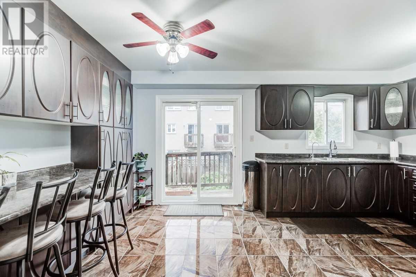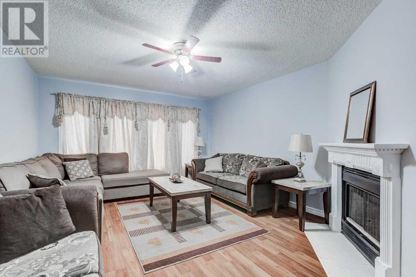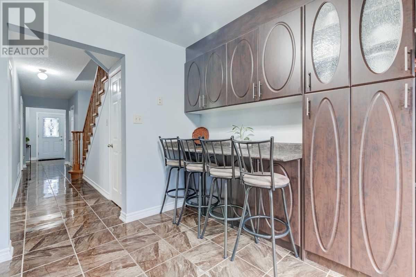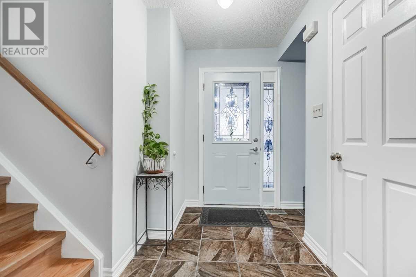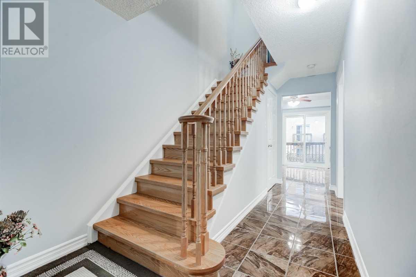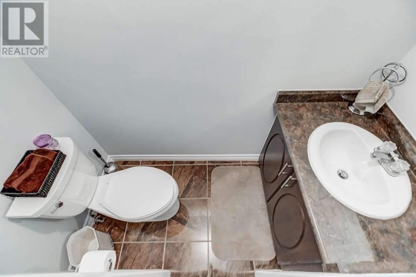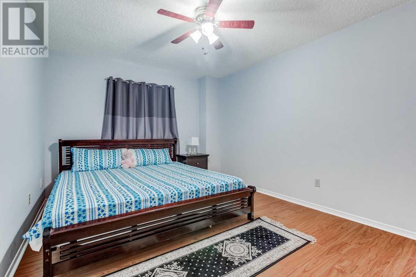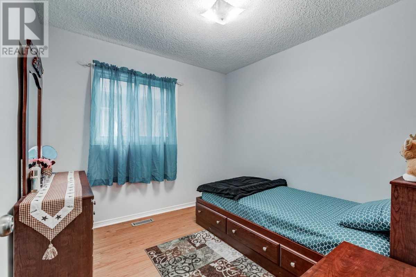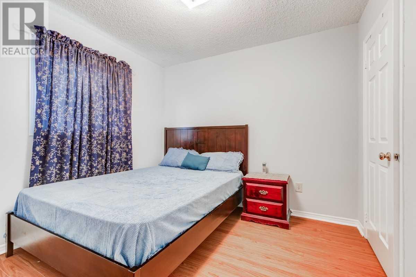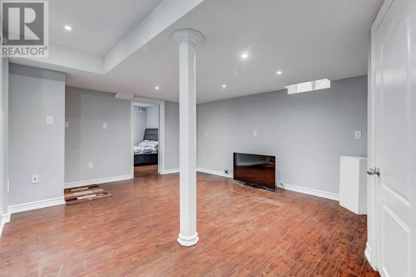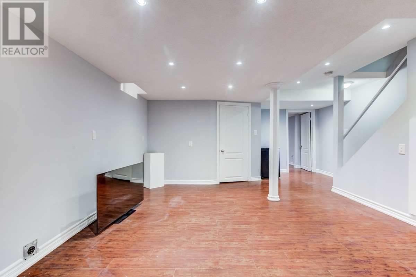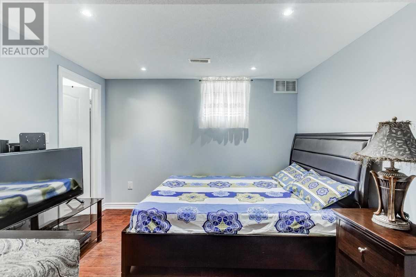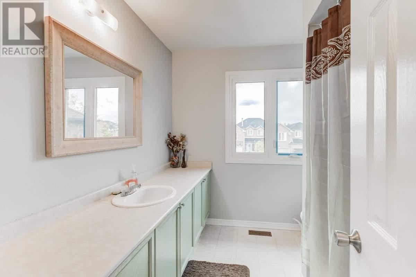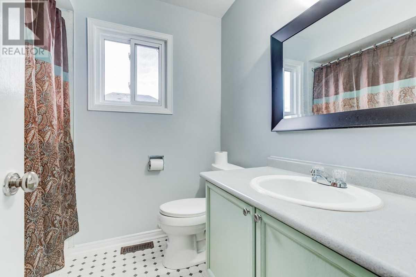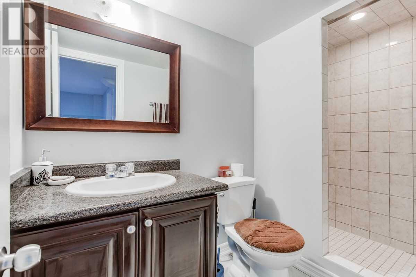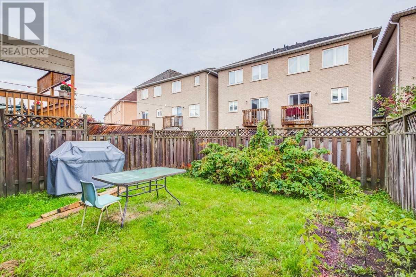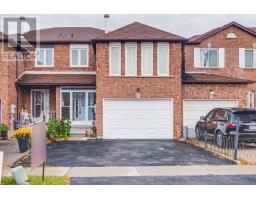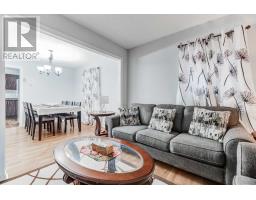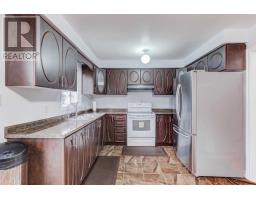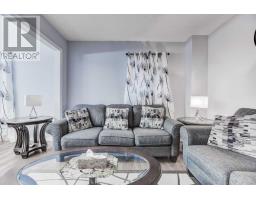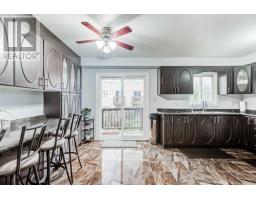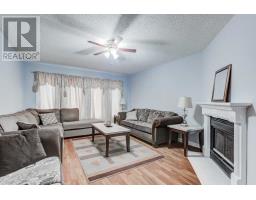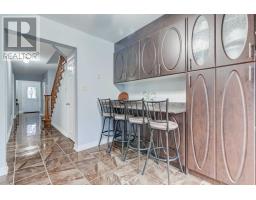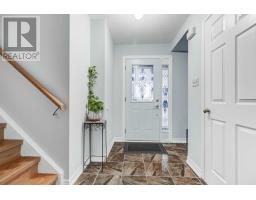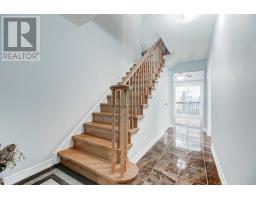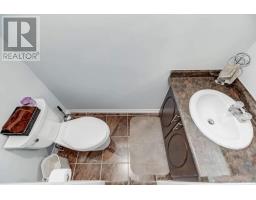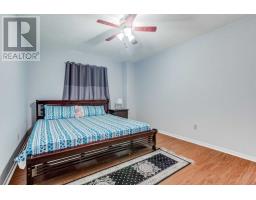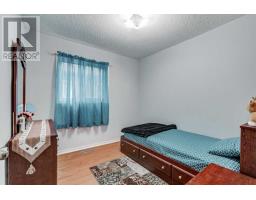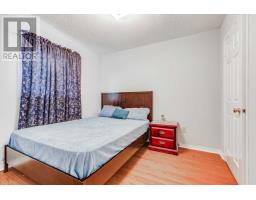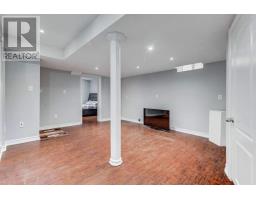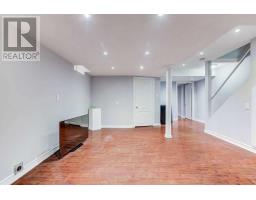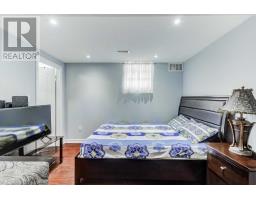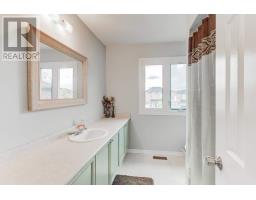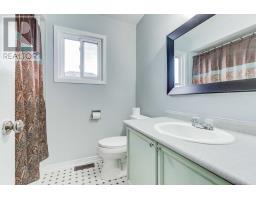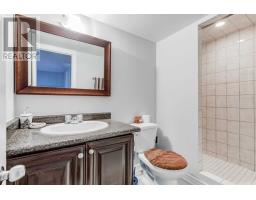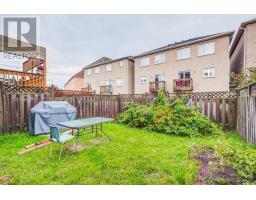5 Bedroom
4 Bathroom
Fireplace
Central Air Conditioning
Forced Air
$760,000
**Wow One Of The Immaculate Townhomes In The Area** 3 Bdrm.+4 Washrm+2 Bedrm. Bsmt., Located At Highly Sought After Location Of Mississauga--Heart Land, Laminate Through Out-Carpet Free Property, Recent Renos.+Fresh Paints In Soft Tones, Fin. Bsmt. Has 2 Bdrms+Full Washrm.+R/I Kitchen--Great Potential For Rental Income, Lots Of Pot Lights In Bsmt., Newer Kitchen Ext. Cabinets, Tile Flrs., Sliding Door, Windows, Roof, Furnace 3 Yrs., Deck On Main Floor.**** EXTRAS **** Fridge, Stove, Brand New Washer & Dryer, All Elfs, All Curtains/Blinds, All Fans--One Of The Largest Size Free/H Townhouse Attach. By Garage Only On One Side, Over-Sized,(1.5), Garage With Dbl Pvt Driveway-Attach.S ""B""& F 801. (id:25308)
Property Details
|
MLS® Number
|
W4608109 |
|
Property Type
|
Single Family |
|
Community Name
|
Hurontario |
|
Amenities Near By
|
Park, Public Transit |
|
Parking Space Total
|
4 |
Building
|
Bathroom Total
|
4 |
|
Bedrooms Above Ground
|
3 |
|
Bedrooms Below Ground
|
2 |
|
Bedrooms Total
|
5 |
|
Basement Development
|
Finished |
|
Basement Type
|
Full (finished) |
|
Construction Style Attachment
|
Attached |
|
Cooling Type
|
Central Air Conditioning |
|
Exterior Finish
|
Brick |
|
Fireplace Present
|
Yes |
|
Heating Fuel
|
Natural Gas |
|
Heating Type
|
Forced Air |
|
Stories Total
|
2 |
|
Type
|
Row / Townhouse |
Parking
Land
|
Acreage
|
No |
|
Land Amenities
|
Park, Public Transit |
|
Size Irregular
|
22.67 X 100.07 Ft ; **2 Bdrm Fin. Bsmt.** |
|
Size Total Text
|
22.67 X 100.07 Ft ; **2 Bdrm Fin. Bsmt.** |
Rooms
| Level |
Type |
Length |
Width |
Dimensions |
|
Second Level |
Master Bedroom |
5.15 m |
3.2 m |
5.15 m x 3.2 m |
|
Second Level |
Bedroom 2 |
3.05 m |
2.8 m |
3.05 m x 2.8 m |
|
Second Level |
Bedroom 3 |
2.8 m |
2.78 m |
2.8 m x 2.78 m |
|
Main Level |
Living Room |
3.3 m |
2.8 m |
3.3 m x 2.8 m |
|
Main Level |
Dining Room |
3.25 m |
2.8 m |
3.25 m x 2.8 m |
|
Main Level |
Kitchen |
5.15 m |
3.25 m |
5.15 m x 3.25 m |
|
Main Level |
Eating Area |
5.15 m |
3.25 m |
5.15 m x 3.25 m |
|
Upper Level |
Family Room |
4.9 m |
4 m |
4.9 m x 4 m |
Utilities
|
Sewer
|
Available |
|
Natural Gas
|
Available |
|
Electricity
|
Available |
|
Cable
|
Available |
https://www.realtor.ca/PropertyDetails.aspx?PropertyId=21245594
