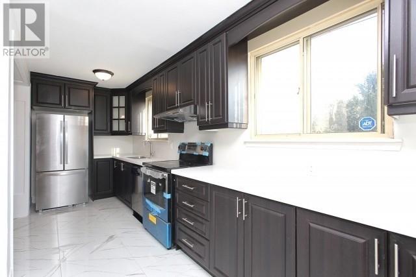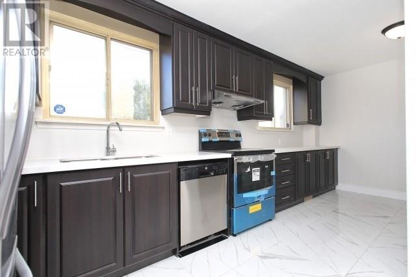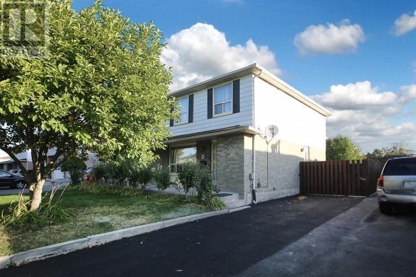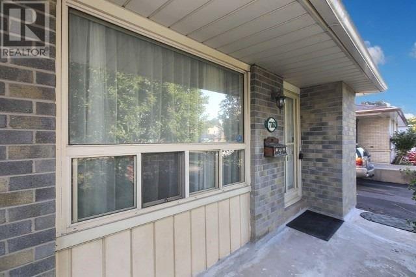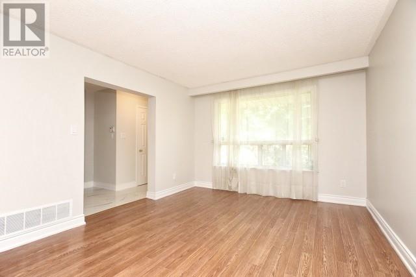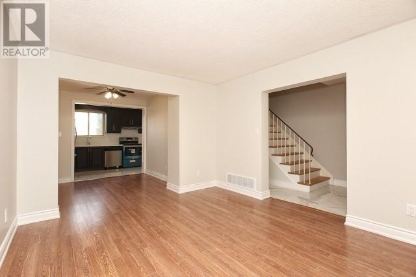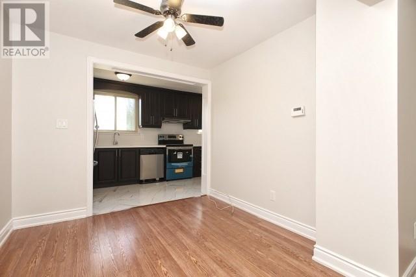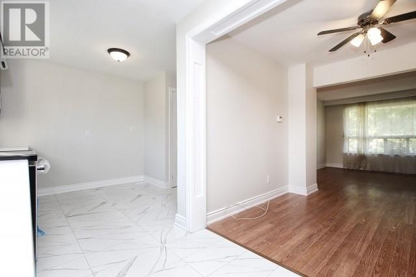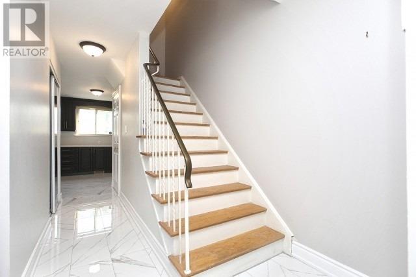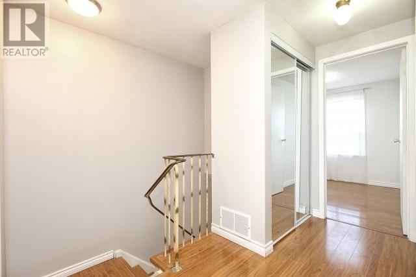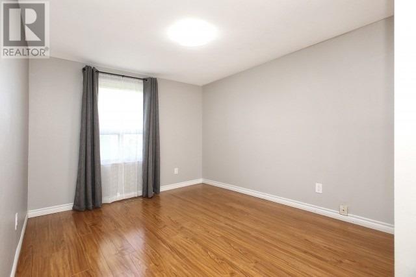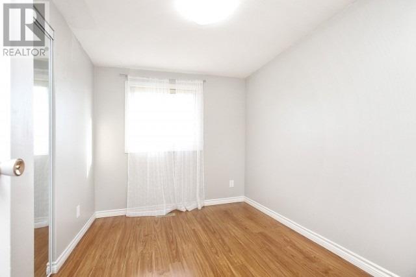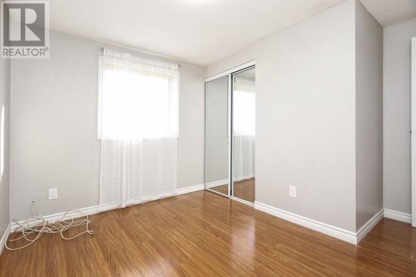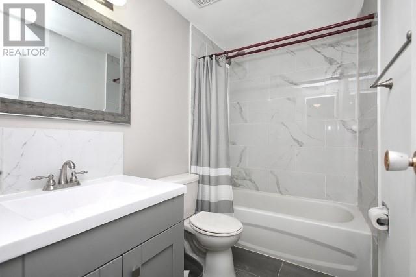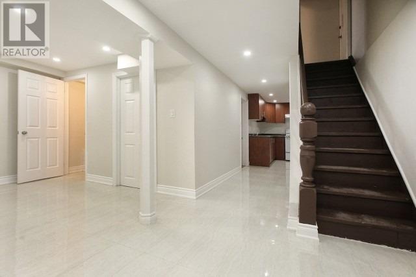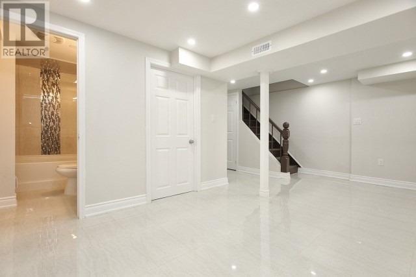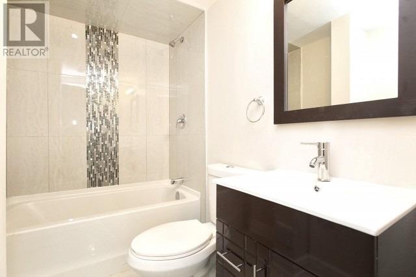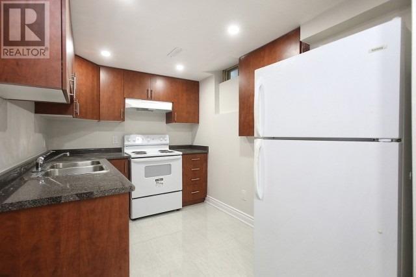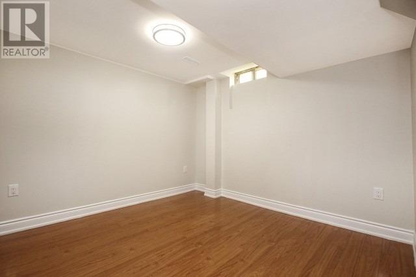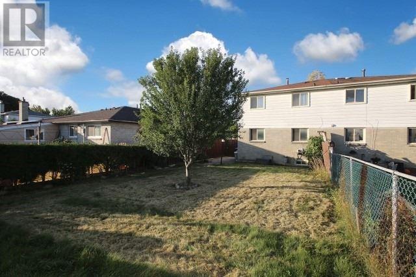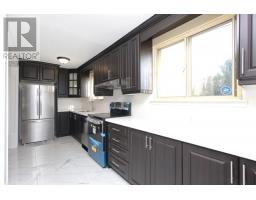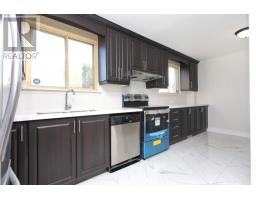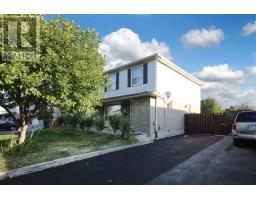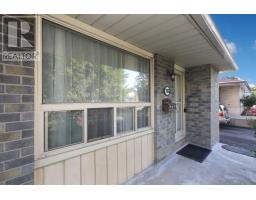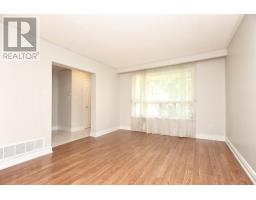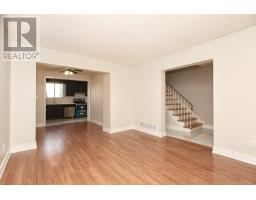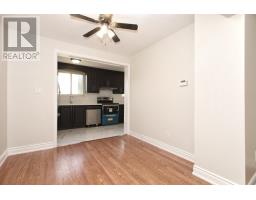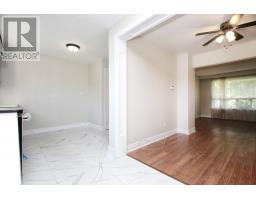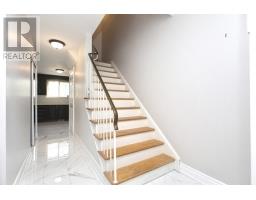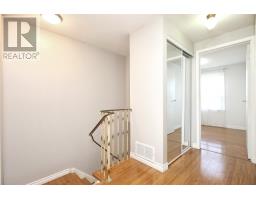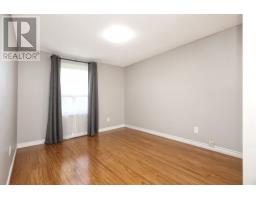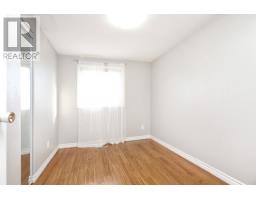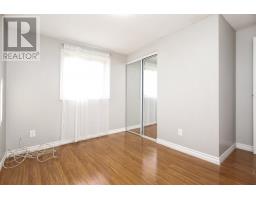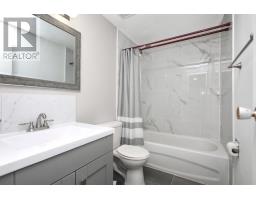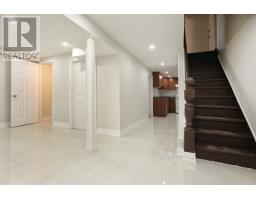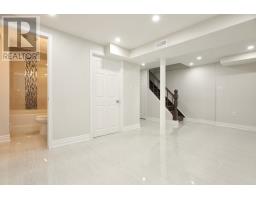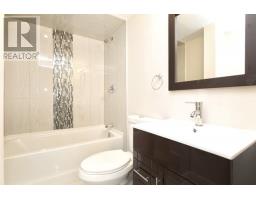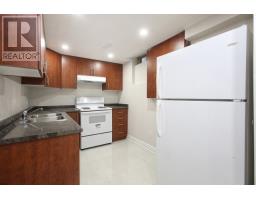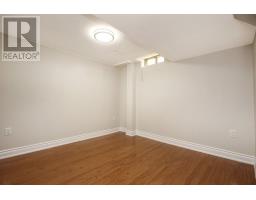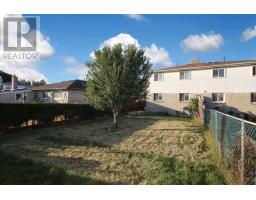5 Bedroom
3 Bathroom
Central Air Conditioning
Forced Air
$724,900
Beautiful Home Features: 4+1 Bedrooms,3 Washrooms,2 Kitchens. Fully Renovated From Top To Bottom. Good Size Living Room Spacious Formal Dining Room. Brand New Modern Expresso Kitchen W/ Eat In Area & W/O To The Side Of The House. Upper Floor W/ Brand New Laminate Flooring In All 4 Bdrms & Hallway. Upgraded Bathrooms,All New Mirror Closets,Pot Lights.Beautiful Huge Backyard ,Separate Entrance To Basement. Walk To Schools, Westwood Mall And Worship Places !!!**** EXTRAS **** S/S Refrigerator, S/S Stove,S/S Fan Hood, Dishwasher,One Refrigerator & Stove In Bsmnt, Washer, Dryer. All Elf's & Window Coverings,Cac *** Must Be Seen*** Thousands $$$$ Spent On Upgrades*** Visit Virtual Tour *** (id:25308)
Property Details
|
MLS® Number
|
W4585434 |
|
Property Type
|
Single Family |
|
Neigbourhood
|
Malton |
|
Community Name
|
Malton |
|
Parking Space Total
|
4 |
Building
|
Bathroom Total
|
3 |
|
Bedrooms Above Ground
|
4 |
|
Bedrooms Below Ground
|
1 |
|
Bedrooms Total
|
5 |
|
Basement Development
|
Finished |
|
Basement Features
|
Separate Entrance |
|
Basement Type
|
N/a (finished) |
|
Construction Style Attachment
|
Semi-detached |
|
Cooling Type
|
Central Air Conditioning |
|
Exterior Finish
|
Aluminum Siding, Brick |
|
Heating Fuel
|
Natural Gas |
|
Heating Type
|
Forced Air |
|
Stories Total
|
2 |
|
Type
|
House |
Land
|
Acreage
|
No |
|
Size Irregular
|
30 X 125 Ft |
|
Size Total Text
|
30 X 125 Ft |
Rooms
| Level |
Type |
Length |
Width |
Dimensions |
|
Second Level |
Master Bedroom |
4.25 m |
3.05 m |
4.25 m x 3.05 m |
|
Second Level |
Bedroom |
3.55 m |
3.35 m |
3.55 m x 3.35 m |
|
Second Level |
Bedroom |
3.35 m |
2.5 m |
3.35 m x 2.5 m |
|
Second Level |
Bedroom |
2.8 m |
2.7 m |
2.8 m x 2.7 m |
|
Basement |
Recreational, Games Room |
5.55 m |
4.45 m |
5.55 m x 4.45 m |
|
Basement |
Bedroom |
3.35 m |
3.1 m |
3.35 m x 3.1 m |
|
Ground Level |
Living Room |
4.1 m |
3.5 m |
4.1 m x 3.5 m |
|
Ground Level |
Dining Room |
2.85 m |
2.8 m |
2.85 m x 2.8 m |
|
Ground Level |
Kitchen |
5.7 m |
3.6 m |
5.7 m x 3.6 m |
Utilities
|
Natural Gas
|
Installed |
|
Electricity
|
Installed |
https://www.realtor.ca/PropertyDetails.aspx?PropertyId=21165762
