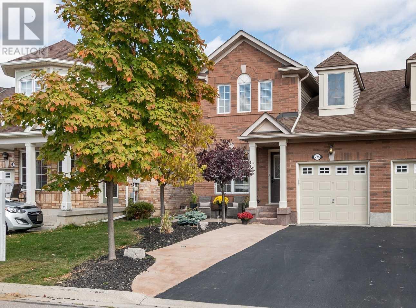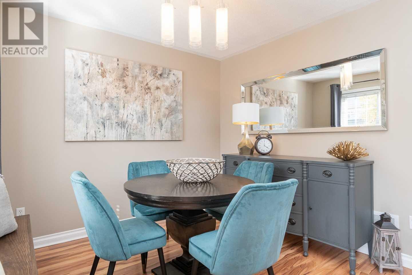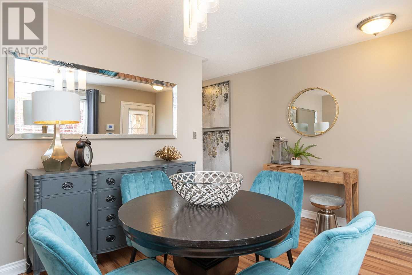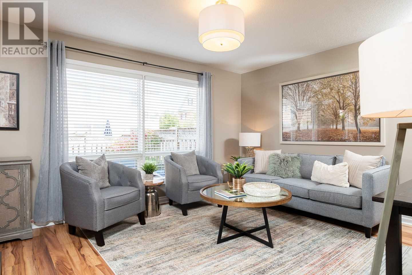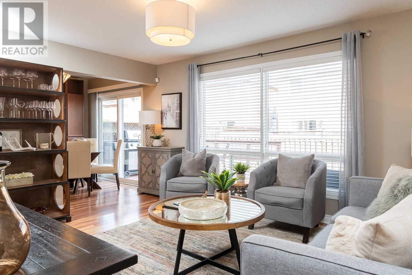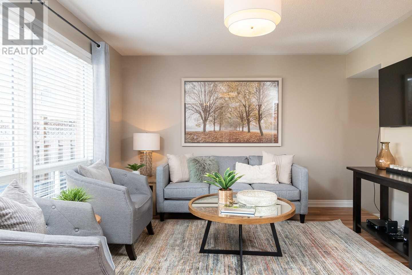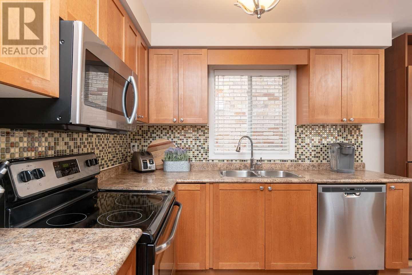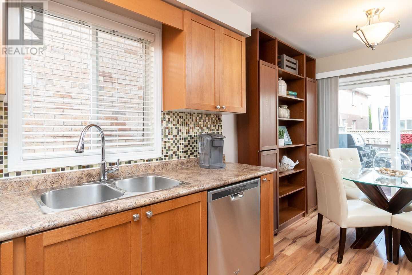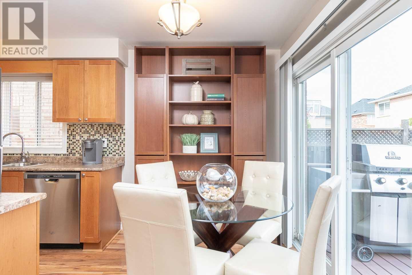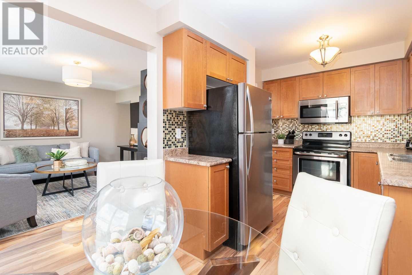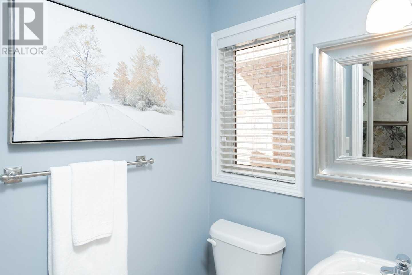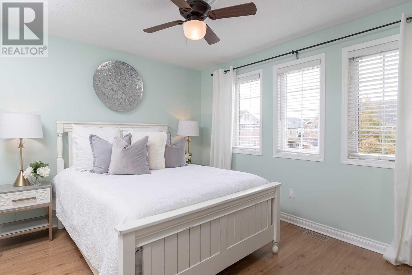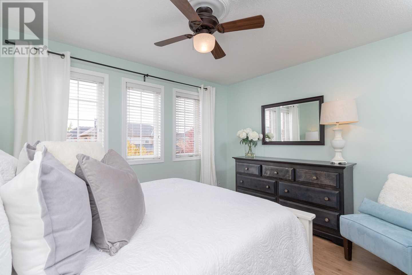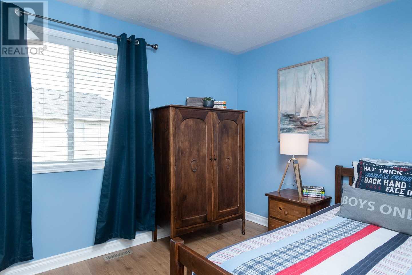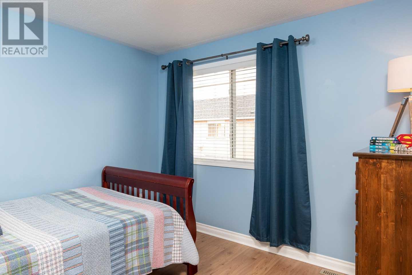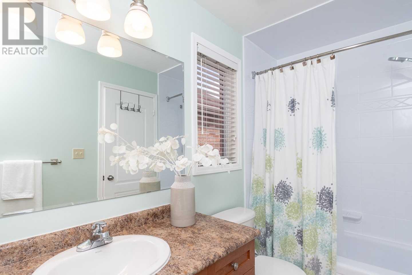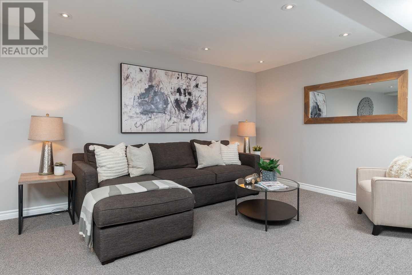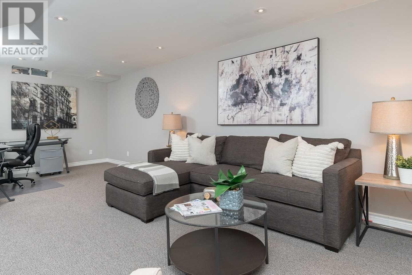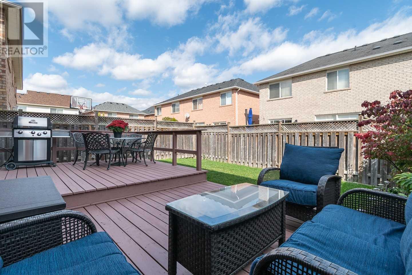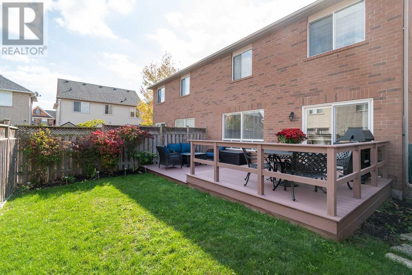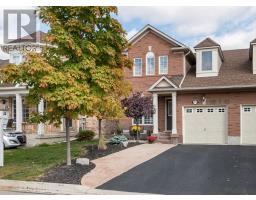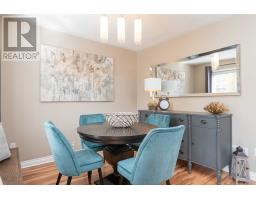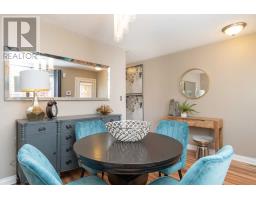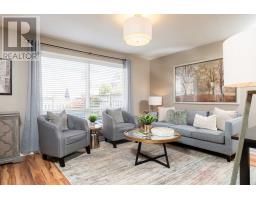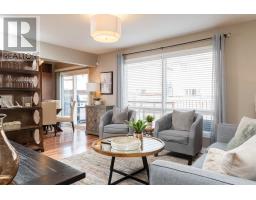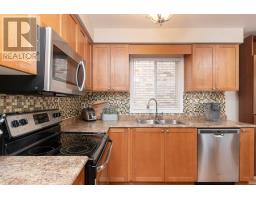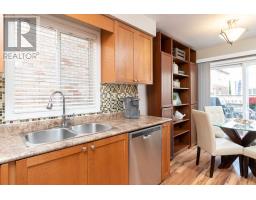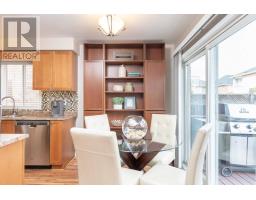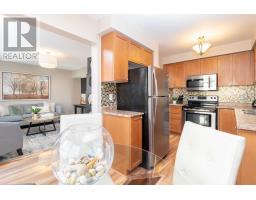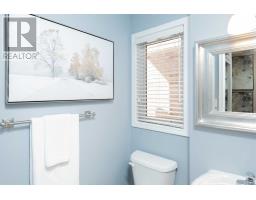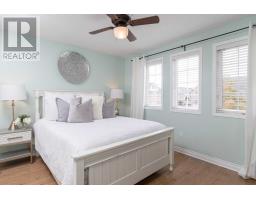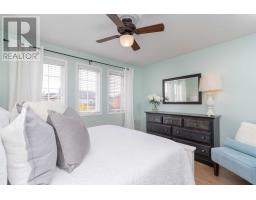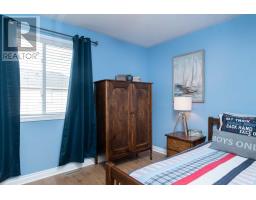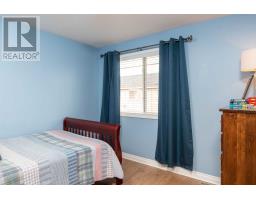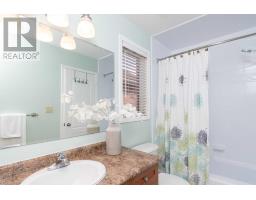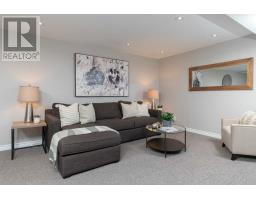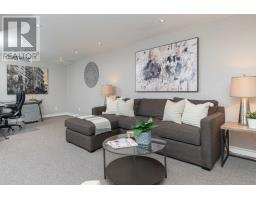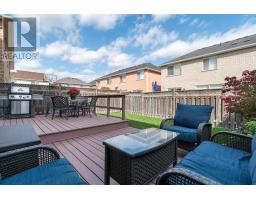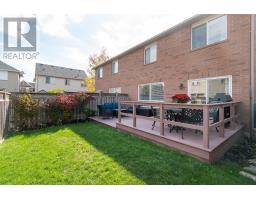775 Mitchell Pl Milton, Ontario L9T 6H5
3 Bedroom
2 Bathroom
Central Air Conditioning
Forced Air
$669,900
Meticulously Cared For Gorgeous Semi W/ Finished Basement. Parking For 3 [No Sidewalk] Walking Distance To Schools, Parks & Amenities. Mins From The 401/407/Go Station. Move In Ready! Laminate, Upgraded Lighting & Neutral Paint Colours [Main Floor Freshly Painted]. Kitchen: Large Pantry, Backsplash & Direct Access To Backyard. All Bedrooms Have Custom Closet Organizers. Basement: Huge Rec Room, Storage & Laundry Room. Come Imagine Life At 775 Mitchell Place!**** EXTRAS **** Pls See Attachment For List Of Inclusions/Exclusions/Rentals. (id:25308)
Property Details
| MLS® Number | W4608670 |
| Property Type | Single Family |
| Community Name | Beaty |
| Parking Space Total | 3 |
Building
| Bathroom Total | 2 |
| Bedrooms Above Ground | 3 |
| Bedrooms Total | 3 |
| Basement Development | Finished |
| Basement Type | Full (finished) |
| Construction Style Attachment | Semi-detached |
| Cooling Type | Central Air Conditioning |
| Exterior Finish | Brick, Vinyl |
| Heating Fuel | Natural Gas |
| Heating Type | Forced Air |
| Stories Total | 2 |
| Type | House |
Parking
| Garage |
Land
| Acreage | No |
| Size Irregular | 28.54 X 80.38 Ft |
| Size Total Text | 28.54 X 80.38 Ft |
Rooms
| Level | Type | Length | Width | Dimensions |
|---|---|---|---|---|
| Second Level | Master Bedroom | 3.96 m | 3.35 m | 3.96 m x 3.35 m |
| Second Level | Bedroom 2 | 3.05 m | 2.64 m | 3.05 m x 2.64 m |
| Second Level | Bedroom 3 | 3.2 m | 3.05 m | 3.2 m x 3.05 m |
| Basement | Recreational, Games Room | 6.86 m | 3.51 m | 6.86 m x 3.51 m |
| Main Level | Dining Room | 2.9 m | 3.05 m | 2.9 m x 3.05 m |
| Main Level | Kitchen | 2.59 m | 4.88 m | 2.59 m x 4.88 m |
| Main Level | Great Room | 4.47 m | 3.66 m | 4.47 m x 3.66 m |
https://www.realtor.ca/PropertyDetails.aspx?PropertyId=21247665
Interested?
Contact us for more information
