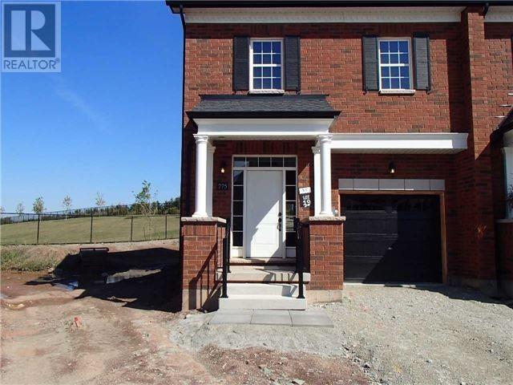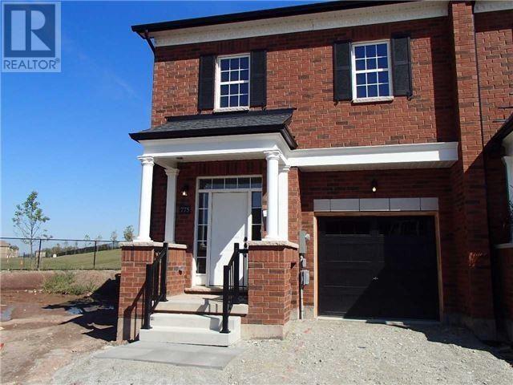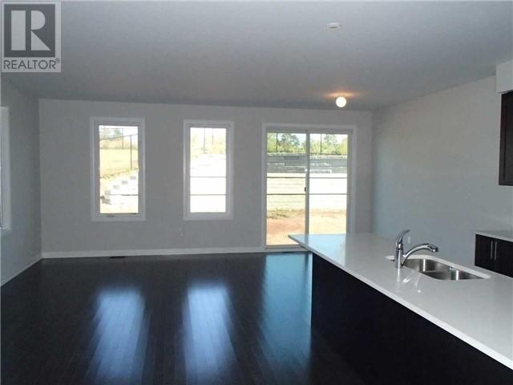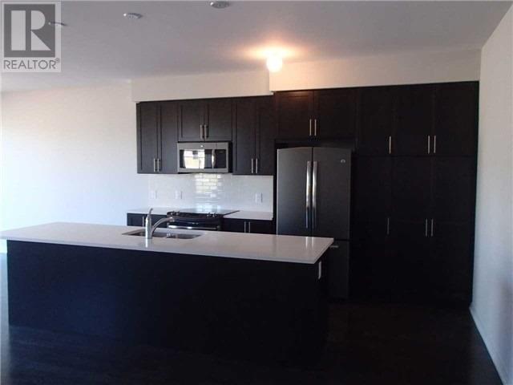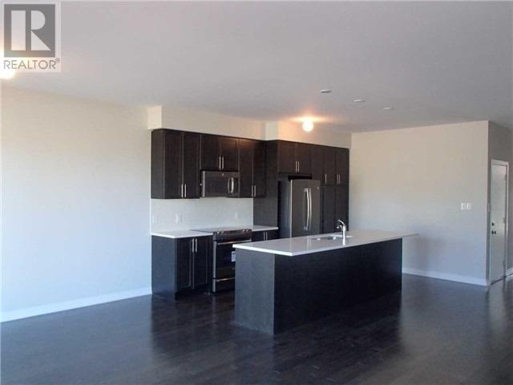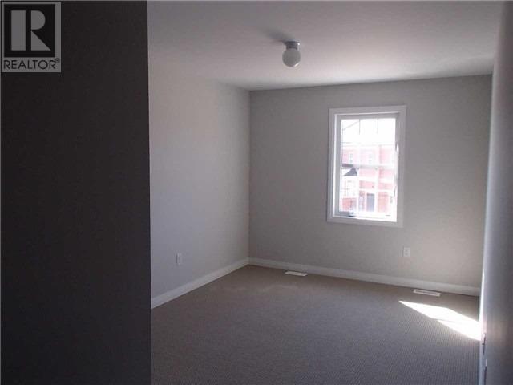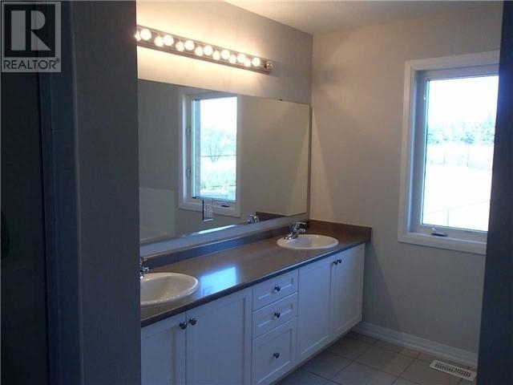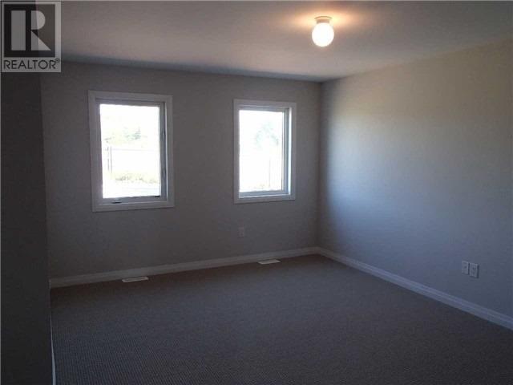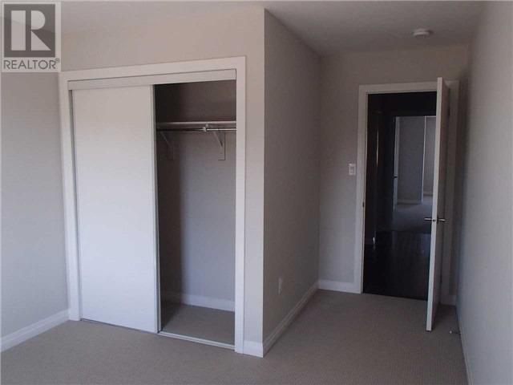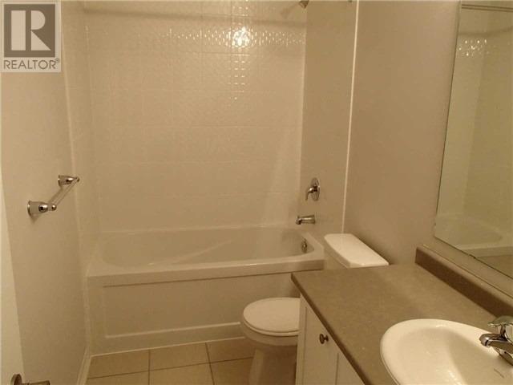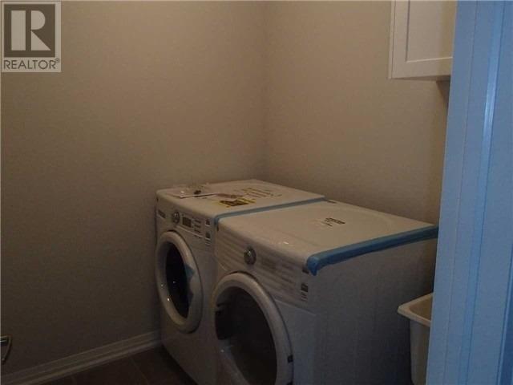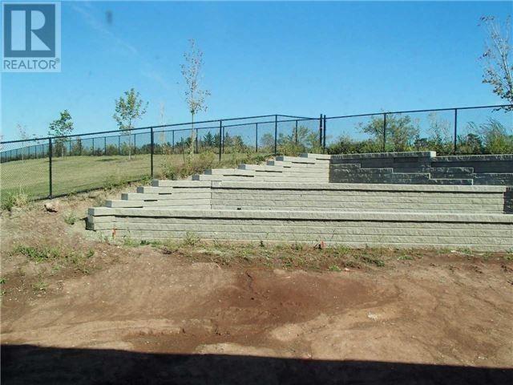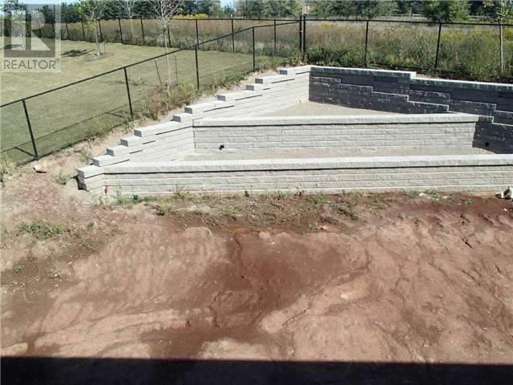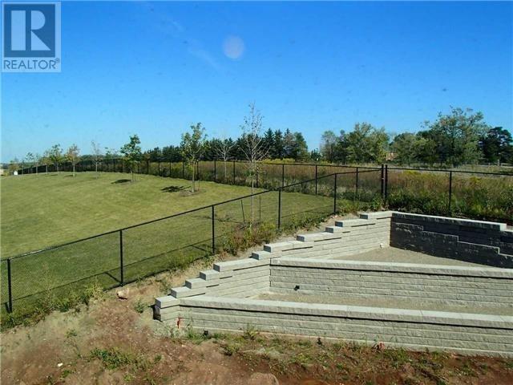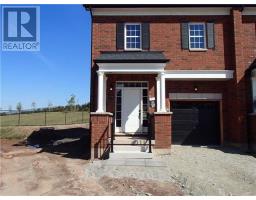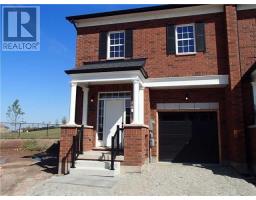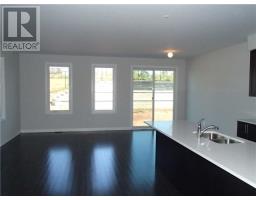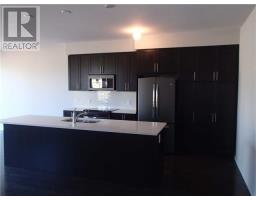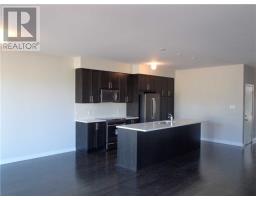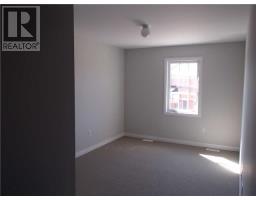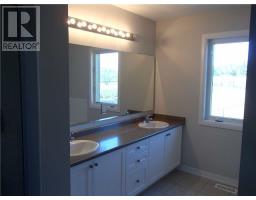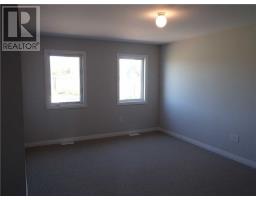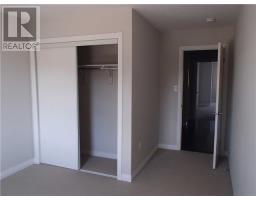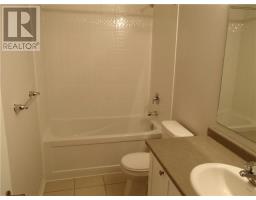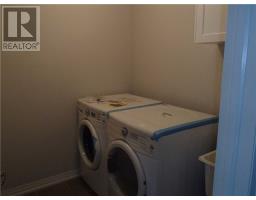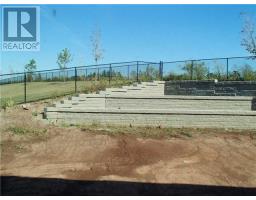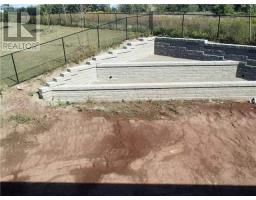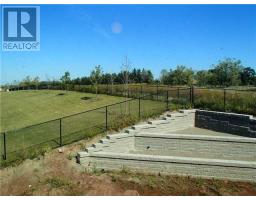3 Bedroom
3 Bathroom
Central Air Conditioning
Forced Air
$799,000
Bright & Spacious 3 Bed, 3 Bath Executive Townhouse (1977 Sqft) On Largest Lot! Open Concept Living/Dining/Kitchen Layout. Kitchen With Large Island, Caesarstone Counters, Ceramic Subway Tile Backsplash, Pantry And Stainless Steel Appliances. Gleaming Hardwood Flooring Throughout Main. Second Floor Laundry. Master With 5-Pc Ensuite & Two (2) Walk-In Closets. Perfectly Located Just Steps To Hwys, Schools, Shopping, Hospital, Public Transit & Much More**** EXTRAS **** Stainless Steel Fridge, Stove, Dishwasher & Microwave. Washer And Dryer. All Elf's. Window Coverings. Garage Door Opener. (id:25308)
Property Details
|
MLS® Number
|
W4612353 |
|
Property Type
|
Single Family |
|
Neigbourhood
|
Willmott |
|
Community Name
|
Willmont |
|
Amenities Near By
|
Hospital, Park, Public Transit |
|
Features
|
Conservation/green Belt |
|
Parking Space Total
|
3 |
Building
|
Bathroom Total
|
3 |
|
Bedrooms Above Ground
|
3 |
|
Bedrooms Total
|
3 |
|
Basement Development
|
Unfinished |
|
Basement Type
|
N/a (unfinished) |
|
Construction Style Attachment
|
Attached |
|
Cooling Type
|
Central Air Conditioning |
|
Exterior Finish
|
Brick |
|
Heating Fuel
|
Natural Gas |
|
Heating Type
|
Forced Air |
|
Stories Total
|
2 |
|
Type
|
Row / Townhouse |
Parking
Land
|
Acreage
|
No |
|
Land Amenities
|
Hospital, Park, Public Transit |
|
Size Irregular
|
18.9 X 145.8 Ft ; Back 79.23, Side 97.32 |
|
Size Total Text
|
18.9 X 145.8 Ft ; Back 79.23, Side 97.32 |
Rooms
| Level |
Type |
Length |
Width |
Dimensions |
|
Main Level |
Living Room |
7.8 m |
3.66 m |
7.8 m x 3.66 m |
|
Main Level |
Dining Room |
7.8 m |
3.66 m |
7.8 m x 3.66 m |
|
Main Level |
Kitchen |
4.27 m |
2.74 m |
4.27 m x 2.74 m |
|
Main Level |
Eating Area |
3.84 m |
2.74 m |
3.84 m x 2.74 m |
|
Upper Level |
Master Bedroom |
4.96 m |
3.54 m |
4.96 m x 3.54 m |
|
Upper Level |
Bedroom 2 |
4.24 m |
2.99 m |
4.24 m x 2.99 m |
|
Upper Level |
Bedroom 3 |
3.35 m |
3.14 m |
3.35 m x 3.14 m |
|
Upper Level |
Laundry Room |
|
|
|
Utilities
|
Sewer
|
Installed |
|
Natural Gas
|
Installed |
|
Electricity
|
Installed |
|
Cable
|
Installed |
https://www.realtor.ca/PropertyDetails.aspx?PropertyId=21259739
