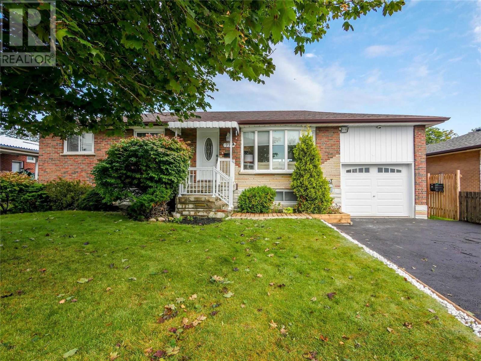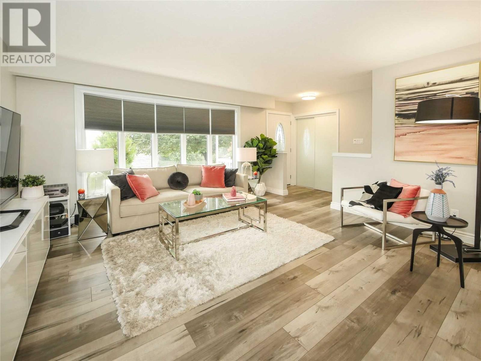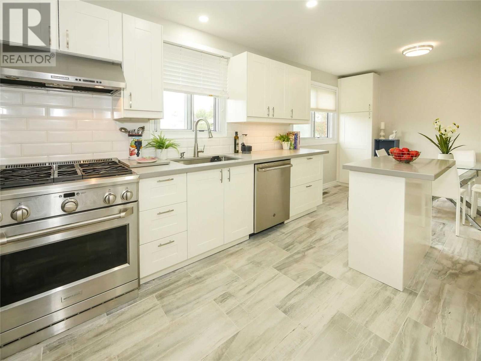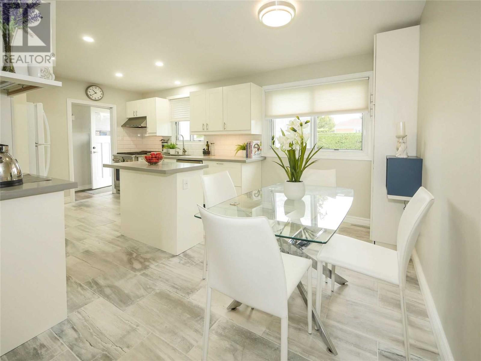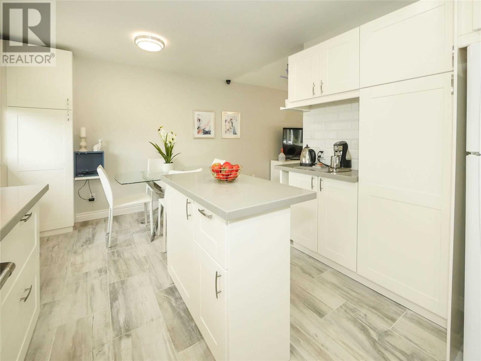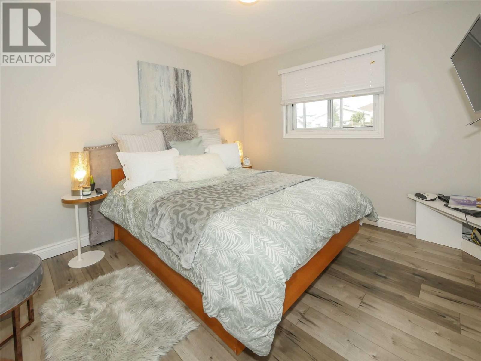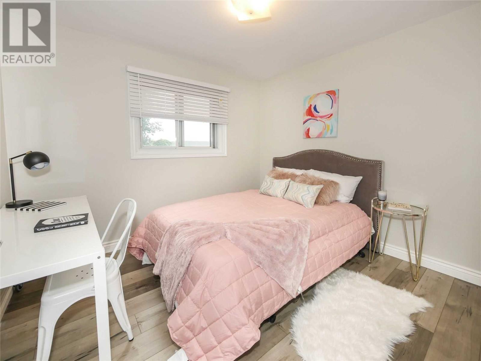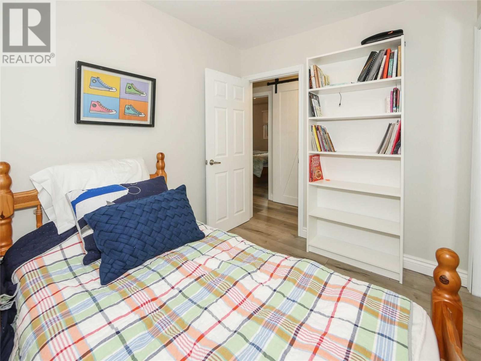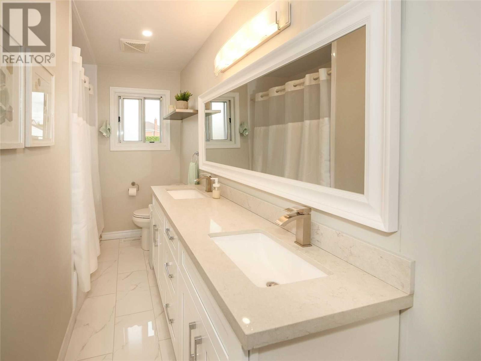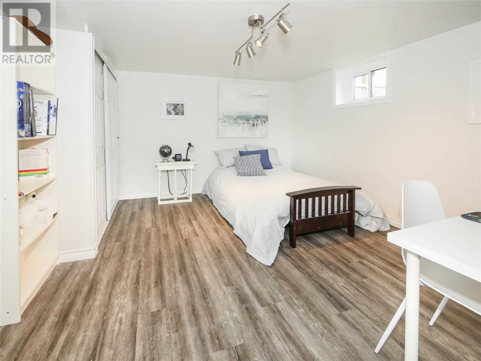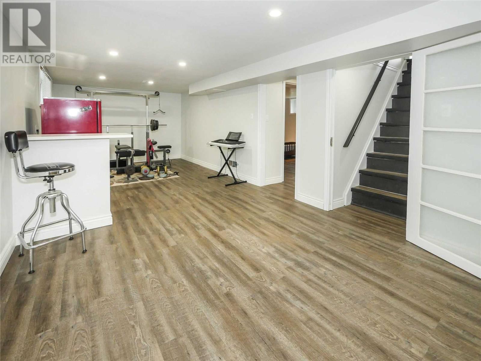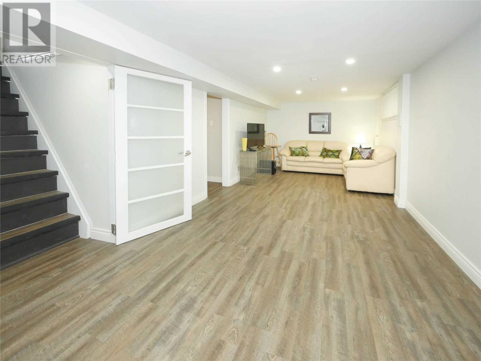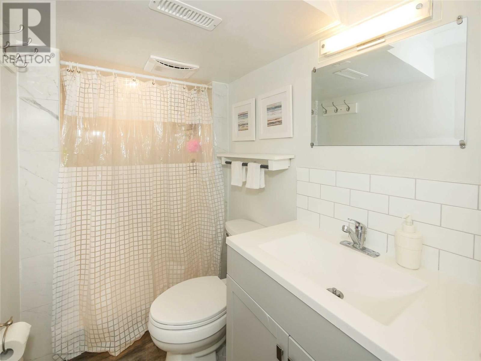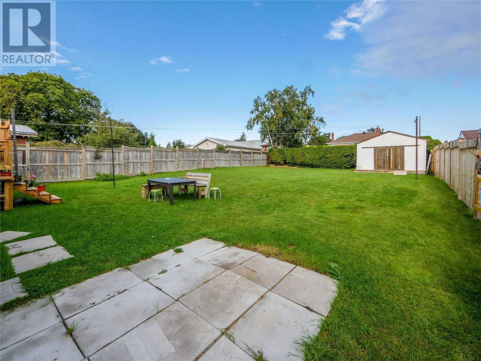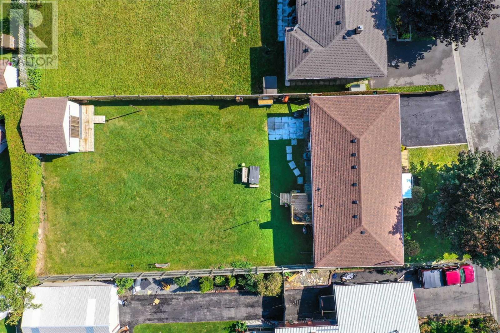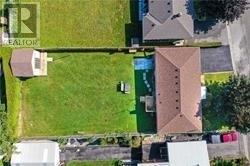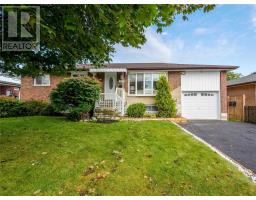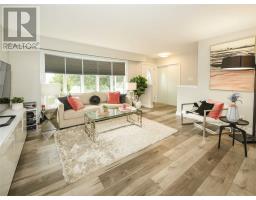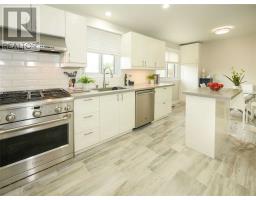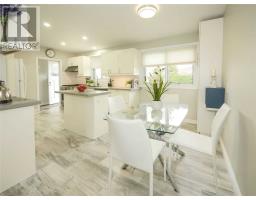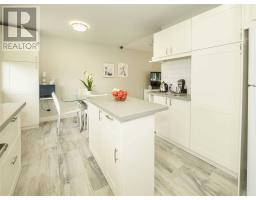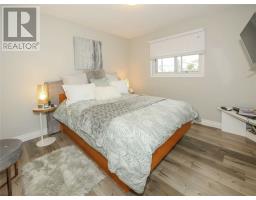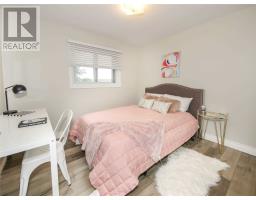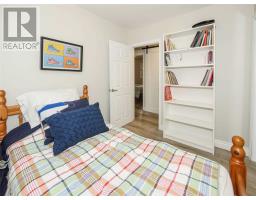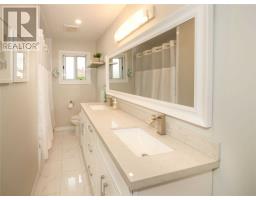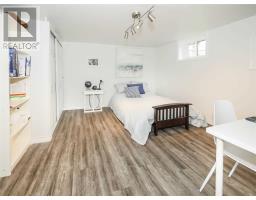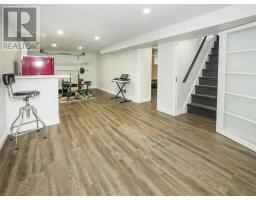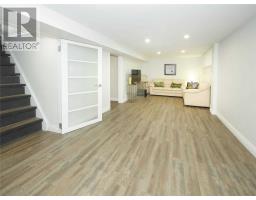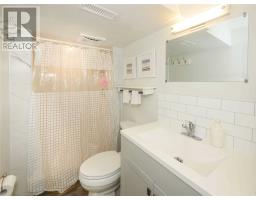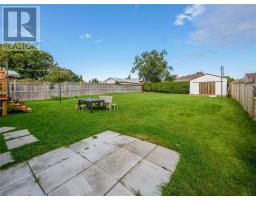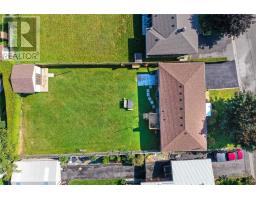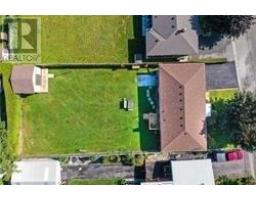4 Bedroom
2 Bathroom
Bungalow
Central Air Conditioning
Forced Air
$574,000
Gorgeous Renovated 3+1 Bedroom, 2 Bathroom Bungalow! Laminate Flooring On The Main. Newly Renovated Kitchen With Quartz Counters, Under-Mount Sink, Gas Stove & Centre Island! Updated Bathrooms. Walk-Up Basement With Separate Entrance, Finished With Vinyl Laminate Flooring. Pot Lights In Kitchen, Bath And Throughout The Basement! Huge Yard With New Fence, Paved Driveway And Out Door Pot-Lights! Dead End Street. Close To The Highway For An Easy Commute!**** EXTRAS **** Inclusions: Stainless Steel Gas Stove, Stainless Steel Ge Dishwasher, Fridge, Washer, Dryer, Storage Shed In Backyard. 2006 Furnace, 2007 Electrical Panel, 2009 A/C, Hwh (Owned) 2018, 2015 Shingles And Eavestroughs, 2017 Garage Door (id:25308)
Property Details
|
MLS® Number
|
E4604105 |
|
Property Type
|
Single Family |
|
Neigbourhood
|
Donevan |
|
Community Name
|
Donevan |
|
Amenities Near By
|
Public Transit, Schools |
|
Features
|
Cul-de-sac |
|
Parking Space Total
|
3 |
Building
|
Bathroom Total
|
2 |
|
Bedrooms Above Ground
|
3 |
|
Bedrooms Below Ground
|
1 |
|
Bedrooms Total
|
4 |
|
Architectural Style
|
Bungalow |
|
Basement Development
|
Finished |
|
Basement Features
|
Walk-up |
|
Basement Type
|
N/a (finished) |
|
Construction Style Attachment
|
Detached |
|
Cooling Type
|
Central Air Conditioning |
|
Exterior Finish
|
Brick |
|
Heating Fuel
|
Natural Gas |
|
Heating Type
|
Forced Air |
|
Stories Total
|
1 |
|
Type
|
House |
Parking
Land
|
Acreage
|
No |
|
Land Amenities
|
Public Transit, Schools |
|
Size Irregular
|
60.35 Ft |
|
Size Total Text
|
60.35 Ft |
Rooms
| Level |
Type |
Length |
Width |
Dimensions |
|
Basement |
Recreational, Games Room |
11.77 m |
3.18 m |
11.77 m x 3.18 m |
|
Basement |
Bedroom |
3.79 m |
3.75 m |
3.79 m x 3.75 m |
|
Basement |
Laundry Room |
3.94 m |
3.7 m |
3.94 m x 3.7 m |
|
Main Level |
Living Room |
5.21 m |
4.91 m |
5.21 m x 4.91 m |
|
Main Level |
Dining Room |
2.1 m |
3.14 m |
2.1 m x 3.14 m |
|
Main Level |
Kitchen |
3.99 m |
3.14 m |
3.99 m x 3.14 m |
|
Main Level |
Master Bedroom |
3.87 m |
3.81 m |
3.87 m x 3.81 m |
|
Main Level |
Bedroom |
3.14 m |
2.83 m |
3.14 m x 2.83 m |
|
Main Level |
Bedroom 2 |
2.33 m |
2.81 m |
2.33 m x 2.81 m |
https://www.realtor.ca/PropertyDetails.aspx?PropertyId=21231857
