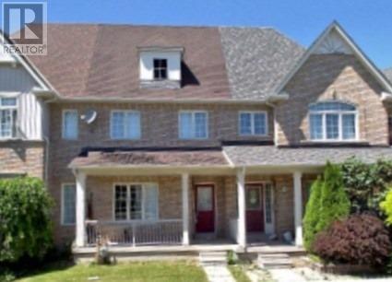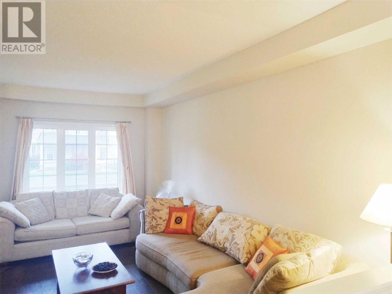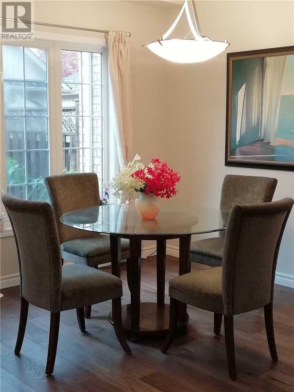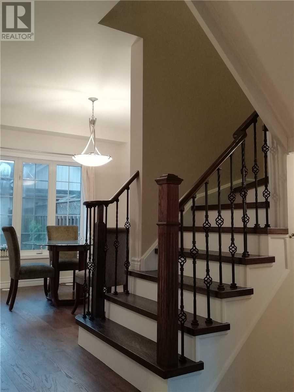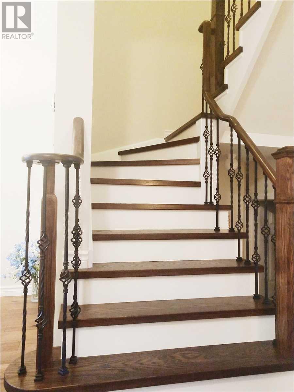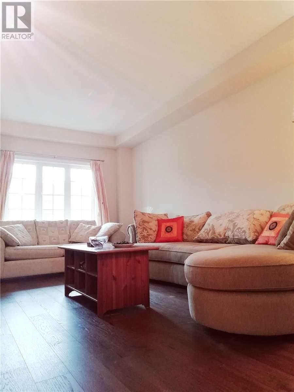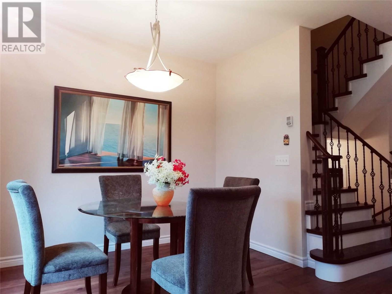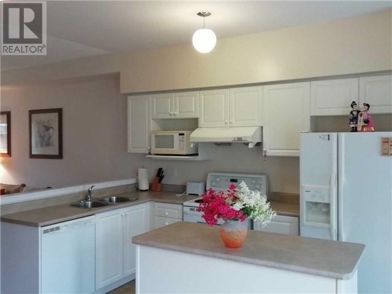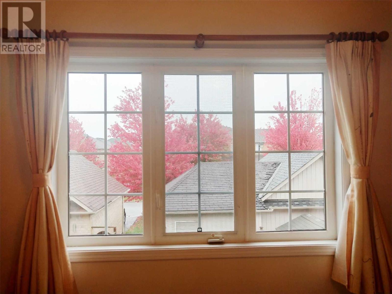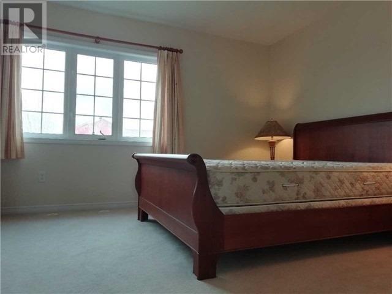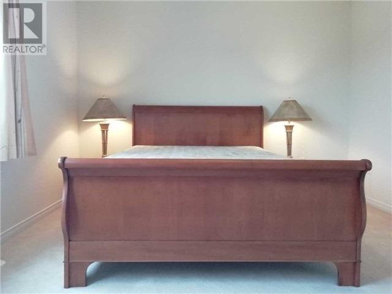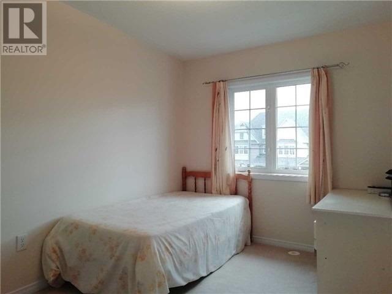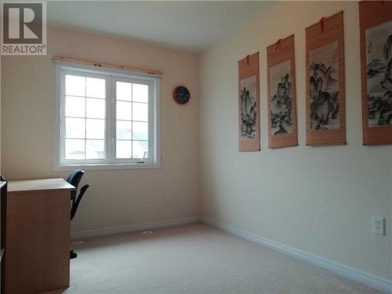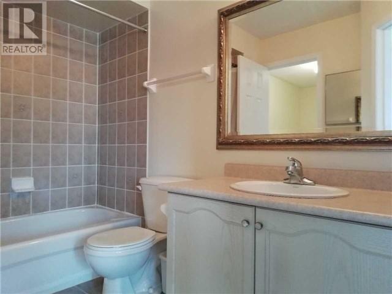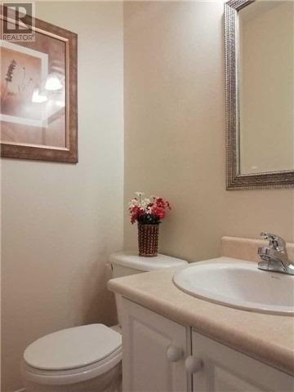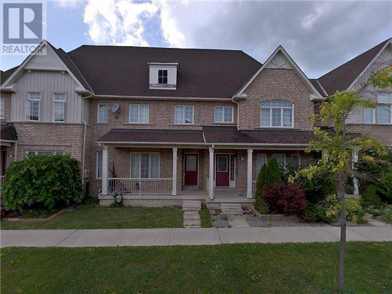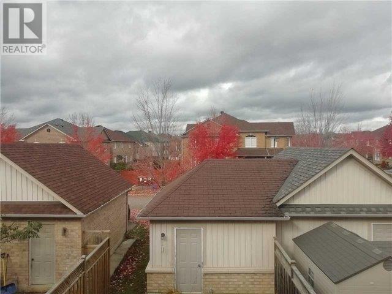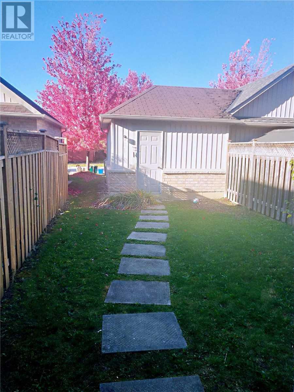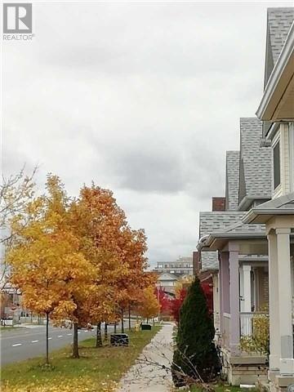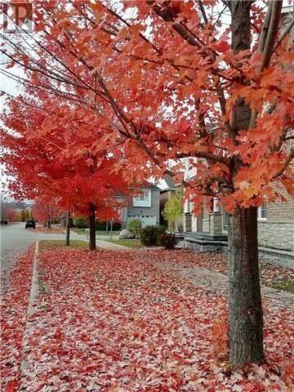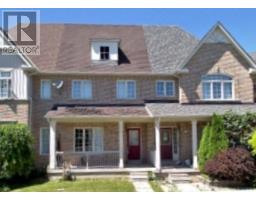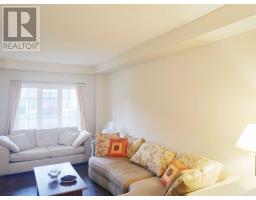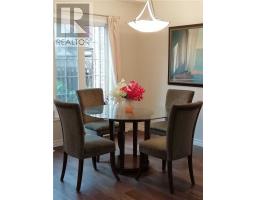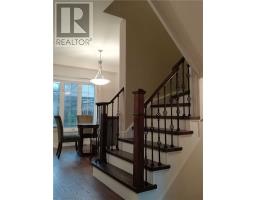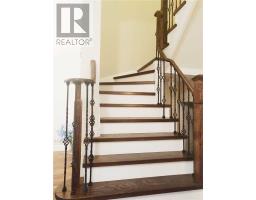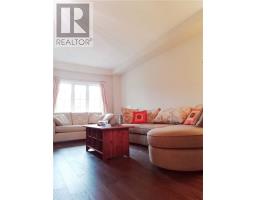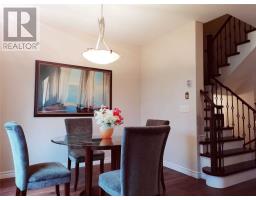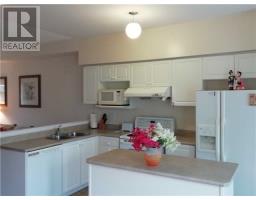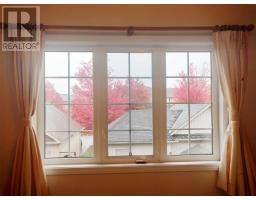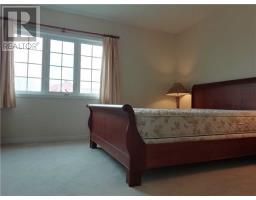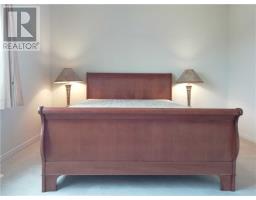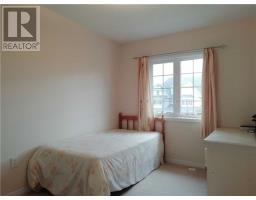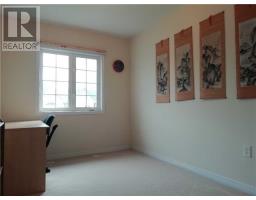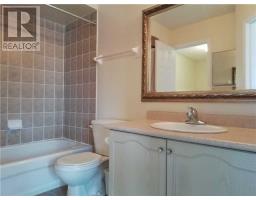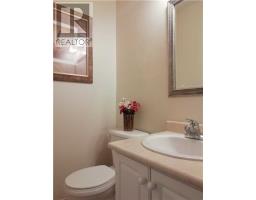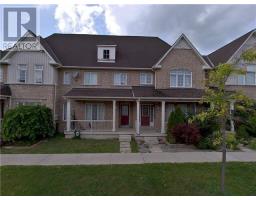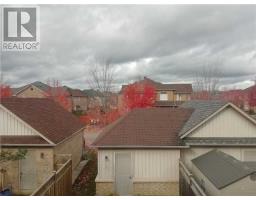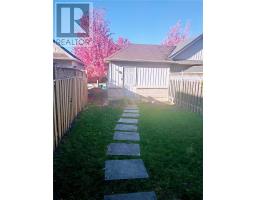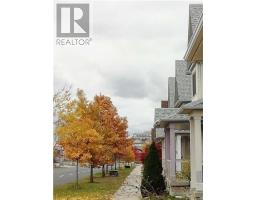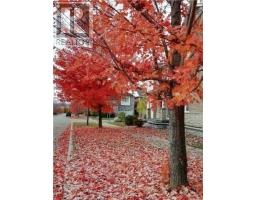772 Bur Oak Ave Markham, Ontario L6E 1R1
3 Bedroom
2 Bathroom
Central Air Conditioning
Forced Air
$838,000
Newly Renovated!!!Must See!!!Strategically Located, Minutes To All Amenities, School And Major Transportation Corridors In The Desirable Area. Extremely Functional Open Concept Layout. Bright, Spacious And Brand New Hardwood Floors Throughout Main Floor. A Complete Staircase Remodel. Neutral Color Throughout Ceramics. Sun-Drenched Second Level Offers Three Bedrooms. Garage At Rear Design. Tremendous Value. Welcome Home.**** EXTRAS **** All Furniture, Lights Fixtures, Window Coverings, All Existing Electrical Appliances Such As Fridge, Stove, Dishwasher, Washer And Dryer. (id:25308)
Property Details
| MLS® Number | N4609416 |
| Property Type | Single Family |
| Neigbourhood | Wismer Commons |
| Community Name | Wismer |
| Parking Space Total | 3 |
Building
| Bathroom Total | 2 |
| Bedrooms Above Ground | 3 |
| Bedrooms Total | 3 |
| Basement Development | Unfinished |
| Basement Type | N/a (unfinished) |
| Construction Style Attachment | Attached |
| Cooling Type | Central Air Conditioning |
| Exterior Finish | Brick |
| Heating Fuel | Natural Gas |
| Heating Type | Forced Air |
| Stories Total | 2 |
| Type | Row / Townhouse |
Parking
| Detached garage |
Land
| Acreage | No |
| Size Irregular | 5.49 X 35 M ; Irregular Block 70 ** |
| Size Total Text | 5.49 X 35 M ; Irregular Block 70 ** |
Rooms
| Level | Type | Length | Width | Dimensions |
|---|---|---|---|---|
| Second Level | Master Bedroom | 4.4 m | 3.72 m | 4.4 m x 3.72 m |
| Second Level | Bedroom 2 | 3.04 m | 2.77 m | 3.04 m x 2.77 m |
| Second Level | Bedroom 3 | 3.35 m | 2.47 m | 3.35 m x 2.47 m |
| Ground Level | Kitchen | 3.35 m | 2.74 m | 3.35 m x 2.74 m |
| Ground Level | Dining Room | 3.35 m | 2.93 m | 3.35 m x 2.93 m |
| Ground Level | Living Room | 4.81 m | 3.65 m | 4.81 m x 3.65 m |
https://www.realtor.ca/PropertyDetails.aspx?PropertyId=21250071
Interested?
Contact us for more information
