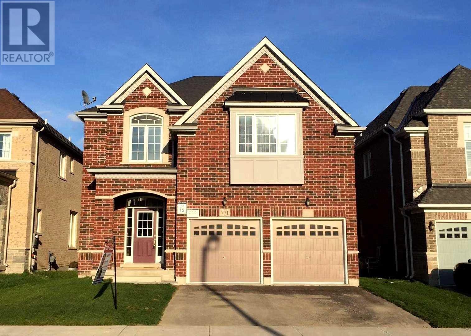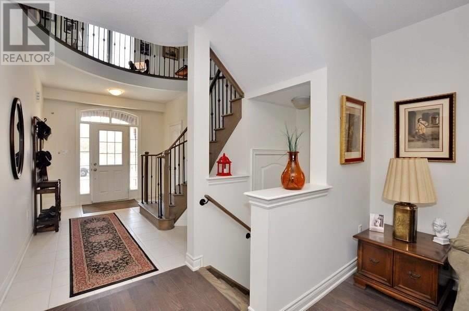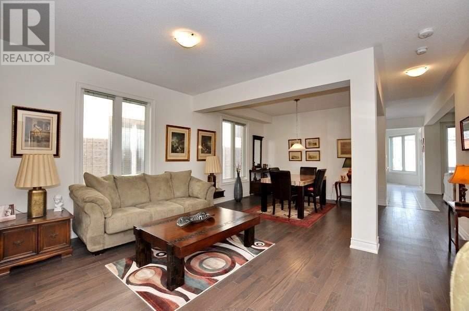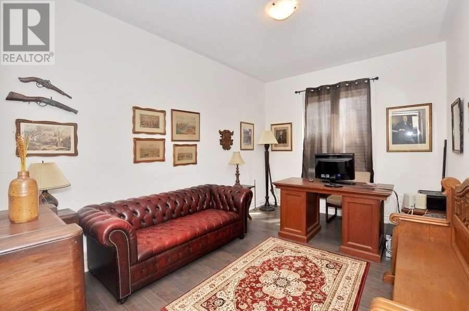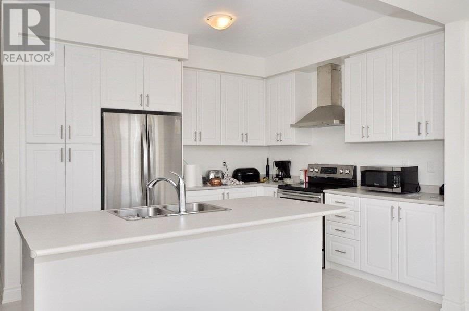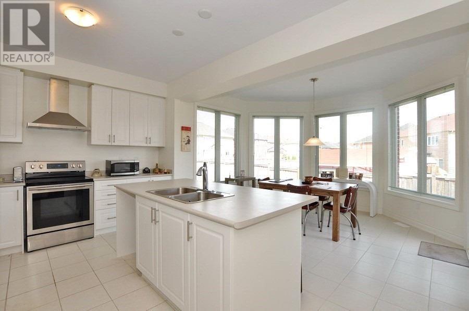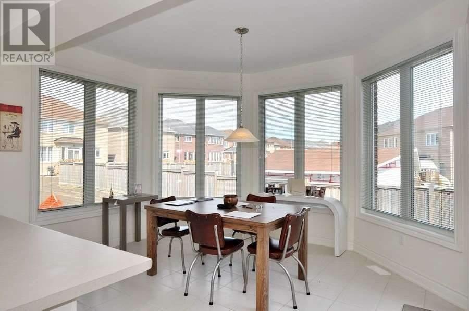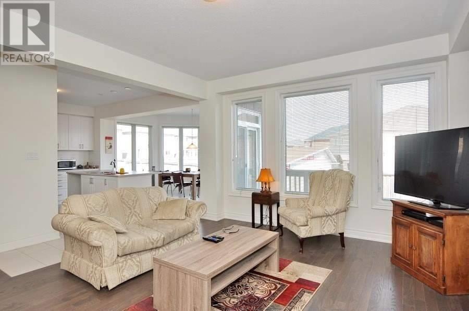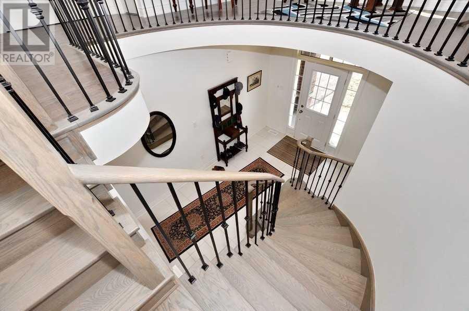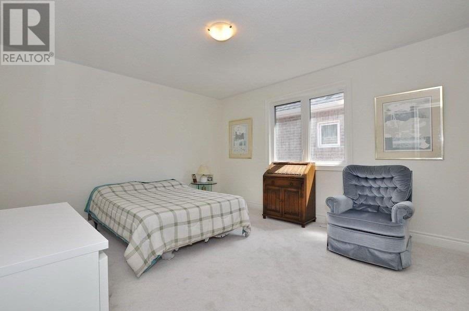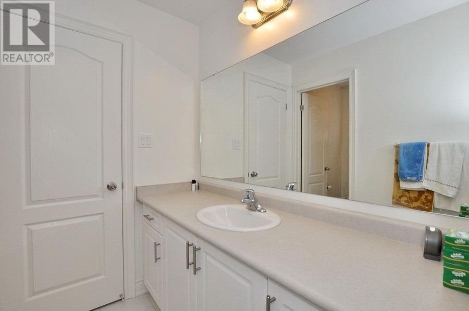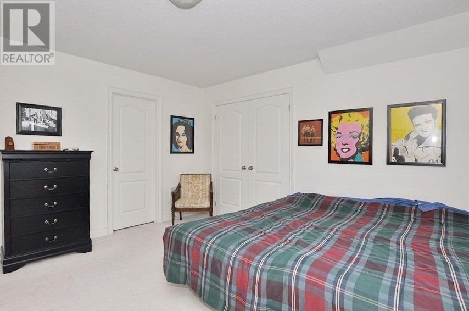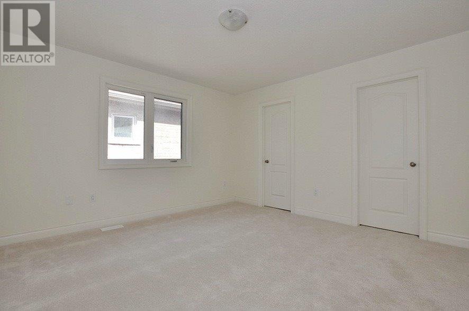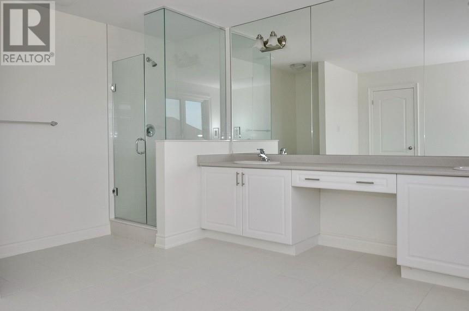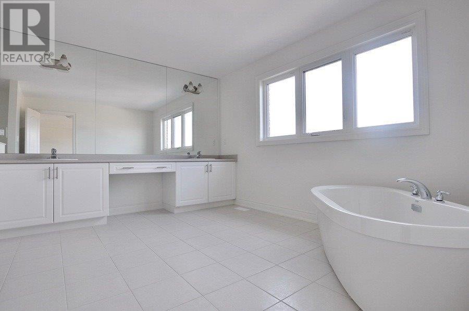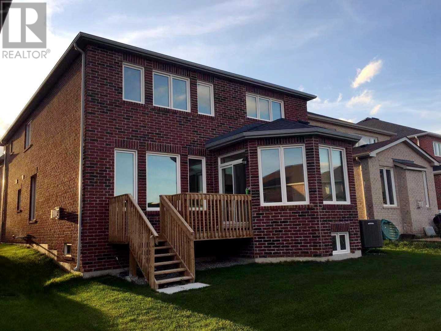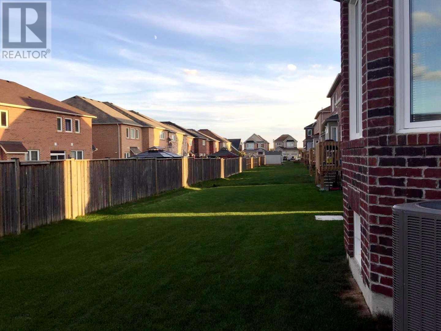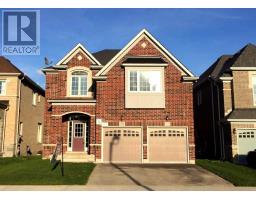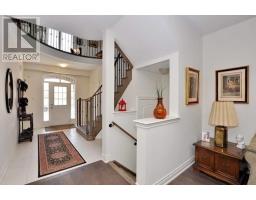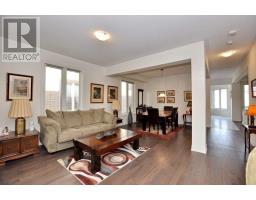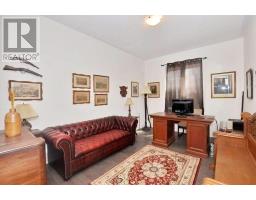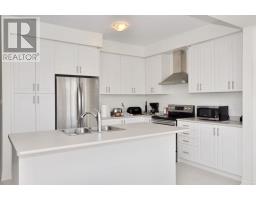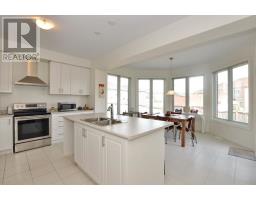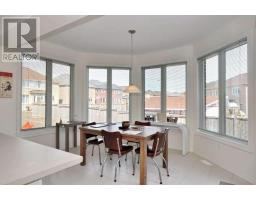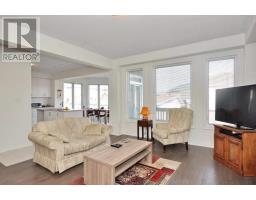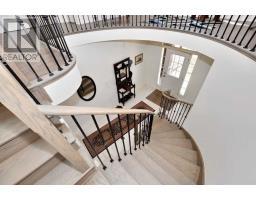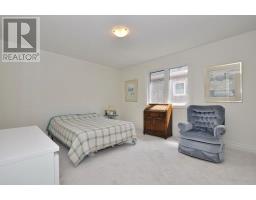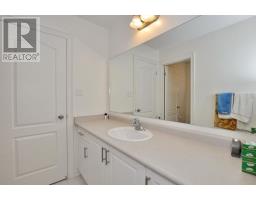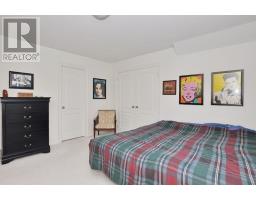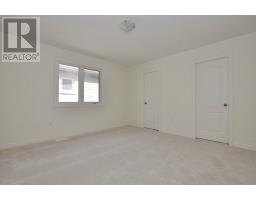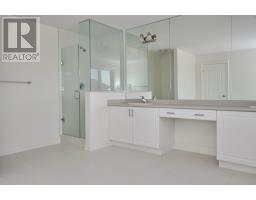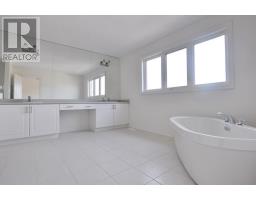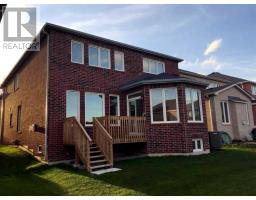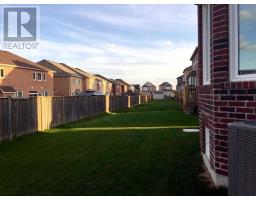771 Langford Blvd Bradford West Gwillimbury, Ontario L3Z 4H8
4 Bedroom
4 Bathroom
Fireplace
Central Air Conditioning
Forced Air
$799,000
Gorgeous Great Gulf New Home! The Largest Stunning ""Walnut"" Model - 3270 Sqft With Office! Features Hardwood & 9' Ceiling On Main Floor, Gas Fireplace, Over $20K Upgrades From Builder, Kitchen W/S/S Appliance, Large Centre Island, Main Level Laundry W/ Garage Access. Master Bedroom W/Large Walk-In Closet! Tarion Warranty. Cold Storage Room, 200Amp Main Breaker, Close Drive To Bradford Go Station/Hwy 400&404, Walk To Schools, Library, Community Centre, Etc.**** EXTRAS **** Fridge, Stove, Washer & Dryer, All Existing Lighting Fixtues And Window Coverings. Tankless Water Heater (Rented). (id:25308)
Property Details
| MLS® Number | N4598132 |
| Property Type | Single Family |
| Community Name | Bradford |
| Parking Space Total | 4 |
Building
| Bathroom Total | 4 |
| Bedrooms Above Ground | 4 |
| Bedrooms Total | 4 |
| Basement Type | Full |
| Construction Style Attachment | Detached |
| Cooling Type | Central Air Conditioning |
| Exterior Finish | Brick |
| Fireplace Present | Yes |
| Heating Fuel | Natural Gas |
| Heating Type | Forced Air |
| Stories Total | 2 |
| Type | House |
Parking
| Garage |
Land
| Acreage | No |
| Size Irregular | 40.03 X 114.83 Ft |
| Size Total Text | 40.03 X 114.83 Ft |
Rooms
| Level | Type | Length | Width | Dimensions |
|---|---|---|---|---|
| Second Level | Master Bedroom | 5.08 m | 4.27 m | 5.08 m x 4.27 m |
| Second Level | Bedroom 2 | 3.66 m | 4.27 m | 3.66 m x 4.27 m |
| Second Level | Bedroom 3 | 4.06 m | 4.11 m | 4.06 m x 4.11 m |
| Second Level | Bedroom 4 | 3.96 m | 3.96 m | 3.96 m x 3.96 m |
| Second Level | Loft | 4.27 m | 1.83 m | 4.27 m x 1.83 m |
| Ground Level | Family Room | 4.42 m | 4.88 m | 4.42 m x 4.88 m |
| Ground Level | Office | 4.27 m | 3 m | 4.27 m x 3 m |
| Ground Level | Dining Room | 3.66 m | 3.35 m | 3.66 m x 3.35 m |
| Ground Level | Living Room | 3.66 m | 3.35 m | 3.66 m x 3.35 m |
| Ground Level | Eating Area | 4.11 m | 3.35 m | 4.11 m x 3.35 m |
| Ground Level | Kitchen | 4.72 m | 3.15 m | 4.72 m x 3.15 m |
https://www.realtor.ca/PropertyDetails.aspx?PropertyId=21210541
Interested?
Contact us for more information
