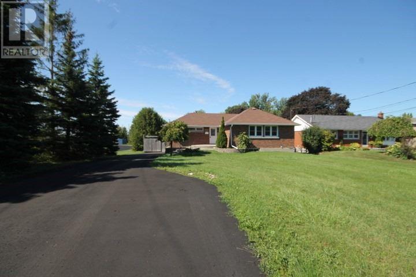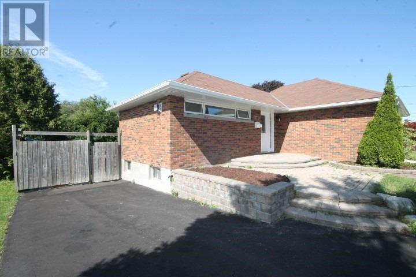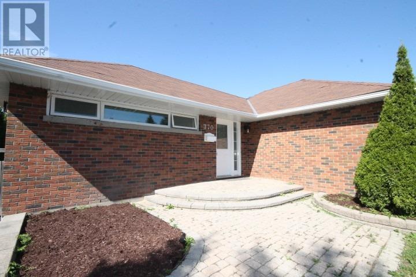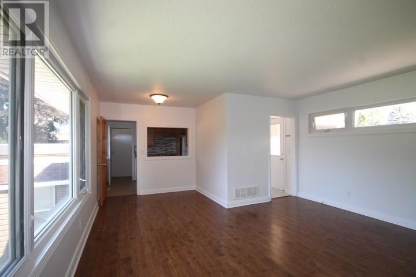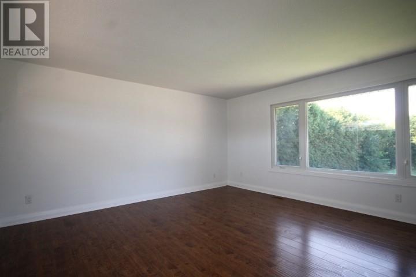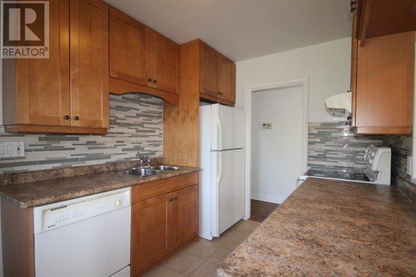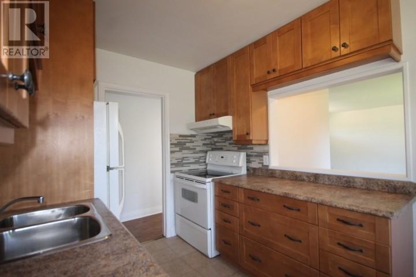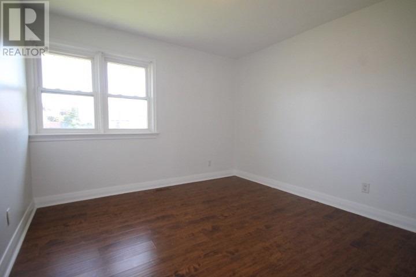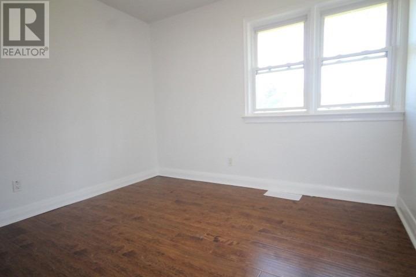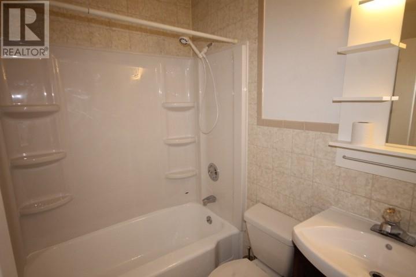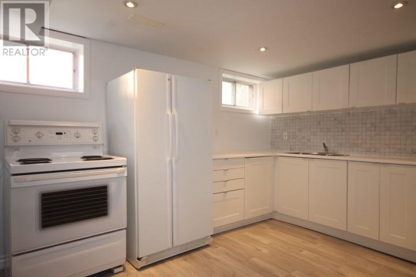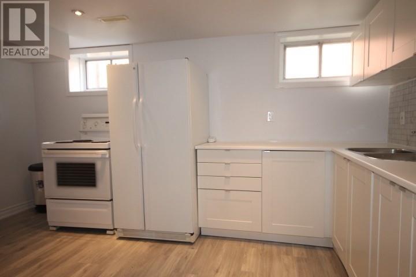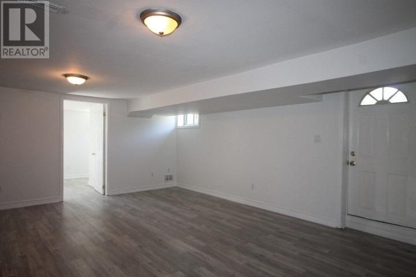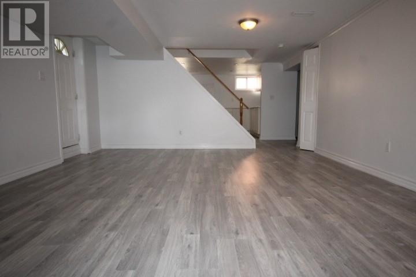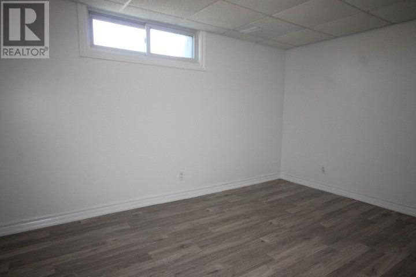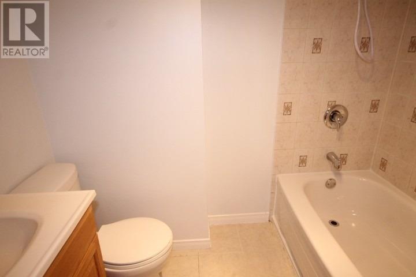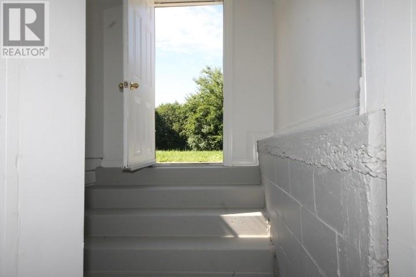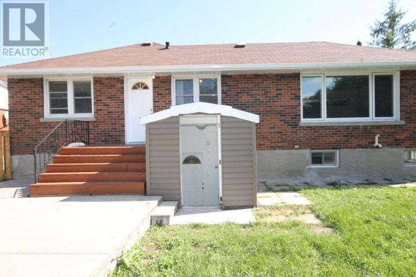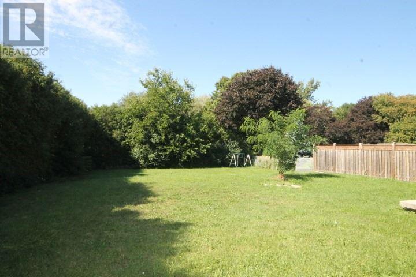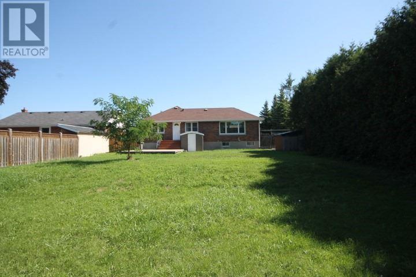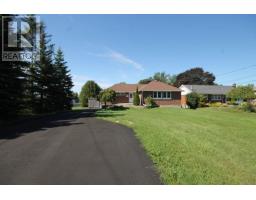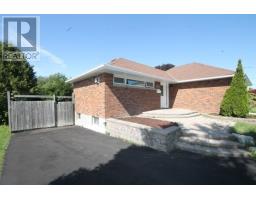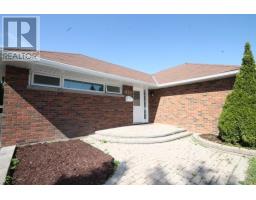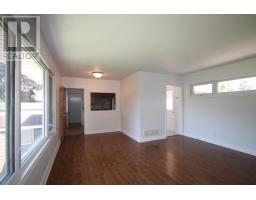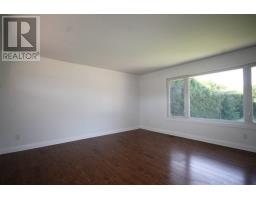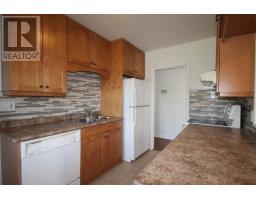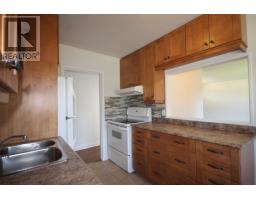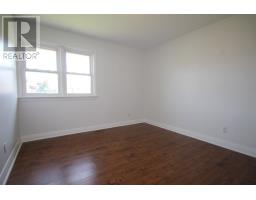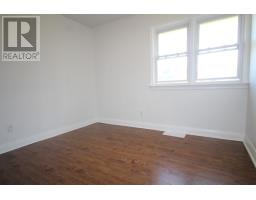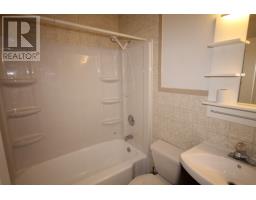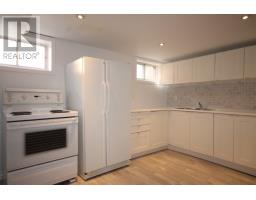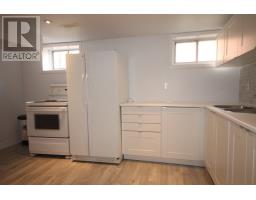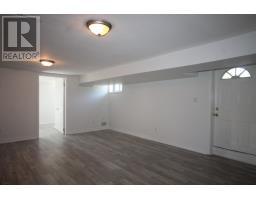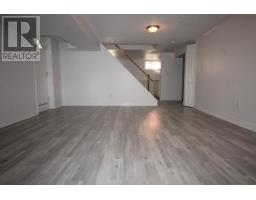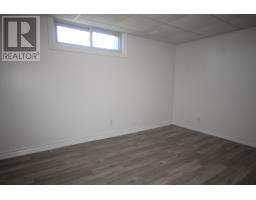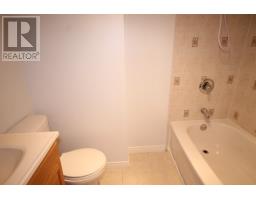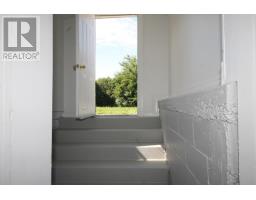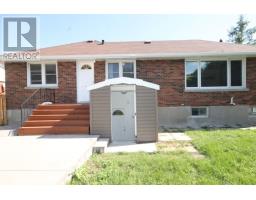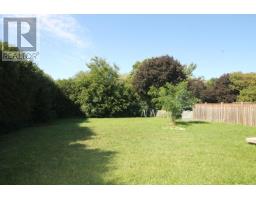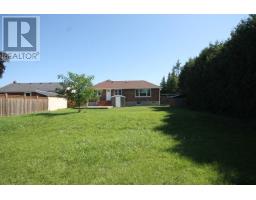770 Stevenson Rd N Oshawa, Ontario L1J 5P5
5 Bedroom
2 Bathroom
Bungalow
Central Air Conditioning
Forced Air
$559,900
Spacious And Bright 3 Bedrooms + 2 Bedroom Bungalow On Premium Size Lot 68 X 200 Feet Located In Demand Sought-After Location!! Walk To Excellent Schools. Bsmnt In-Law Potential With 2 Separate Entrances And Walk-Up To Huge Size Private Backyard! Updates Include; Kitchen Main Floor, Kitchen Bsmnt (19),Main Flooring (16), Bsmnt Flooring (19),Furnace (18), Bath Main (18). A Must See!.**** EXTRAS **** 2 Fridges, 2 Stoves, Built-In Dishwasher, Washer, Dryer, All Electrical Light Fixtures, Forced Air Gas Furnace And Central Air Conditioning Equipment. (id:25308)
Property Details
| MLS® Number | E4571737 |
| Property Type | Single Family |
| Neigbourhood | Northglen |
| Community Name | Northglen |
| Amenities Near By | Public Transit, Schools |
| Features | Conservation/green Belt |
| Parking Space Total | 4 |
| View Type | View |
Building
| Bathroom Total | 2 |
| Bedrooms Above Ground | 3 |
| Bedrooms Below Ground | 2 |
| Bedrooms Total | 5 |
| Architectural Style | Bungalow |
| Basement Development | Finished |
| Basement Features | Walk-up |
| Basement Type | N/a (finished) |
| Construction Style Attachment | Detached |
| Cooling Type | Central Air Conditioning |
| Exterior Finish | Brick |
| Heating Fuel | Natural Gas |
| Heating Type | Forced Air |
| Stories Total | 1 |
| Type | House |
Land
| Acreage | No |
| Land Amenities | Public Transit, Schools |
| Size Irregular | 68 X 200 Ft |
| Size Total Text | 68 X 200 Ft |
Rooms
| Level | Type | Length | Width | Dimensions |
|---|---|---|---|---|
| Basement | Bedroom 4 | 3.75 m | 3.4 m | 3.75 m x 3.4 m |
| Basement | Bedroom 5 | 3.4 m | 3 m | 3.4 m x 3 m |
| Main Level | Living Room | 4.45 m | 4.22 m | 4.45 m x 4.22 m |
| Main Level | Dining Room | 2.5 m | 2 m | 2.5 m x 2 m |
| Main Level | Kitchen | 3.43 m | 2.41 m | 3.43 m x 2.41 m |
| Main Level | Master Bedroom | 4 m | 3.29 m | 4 m x 3.29 m |
| Main Level | Bedroom 2 | 3.5 m | 3.15 m | 3.5 m x 3.15 m |
| Main Level | Bedroom 3 | 3.18 m | 3.15 m | 3.18 m x 3.15 m |
| Main Level | Recreational, Games Room | 5.6 m | 4.38 m | 5.6 m x 4.38 m |
| Main Level | Kitchen | 4.3 m | 2.45 m | 4.3 m x 2.45 m |
https://www.realtor.ca/PropertyDetails.aspx?PropertyId=21120452
Interested?
Contact us for more information
