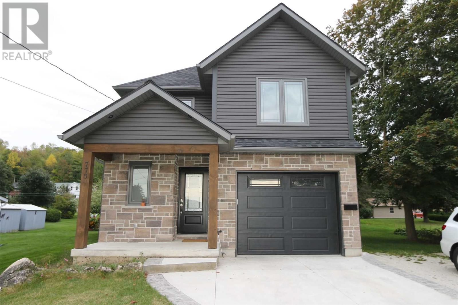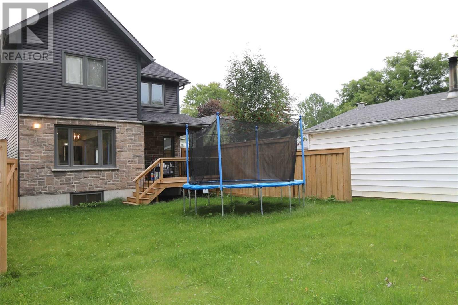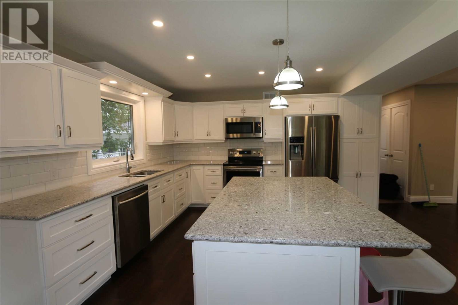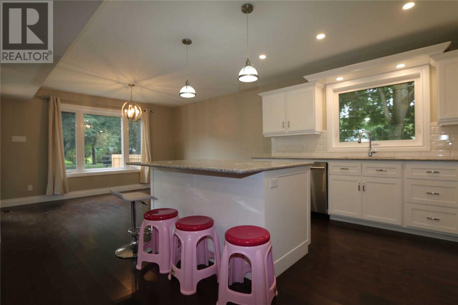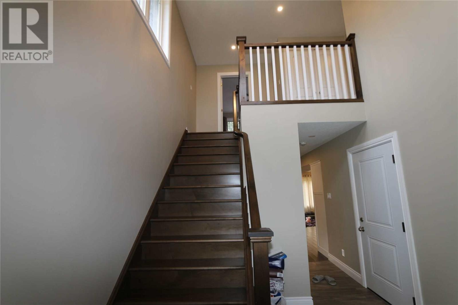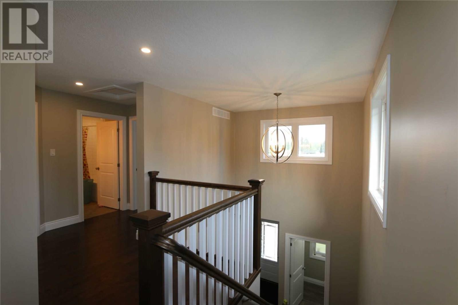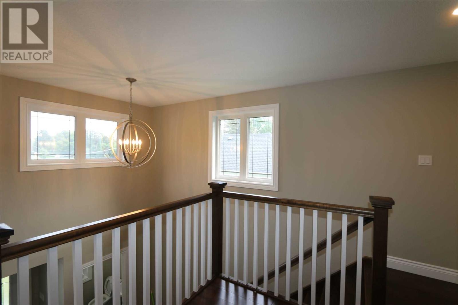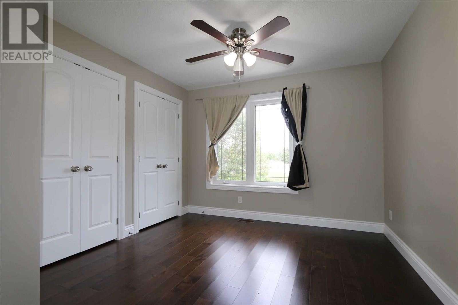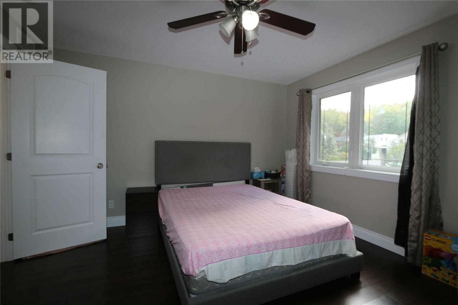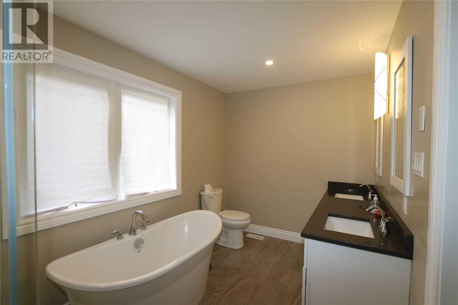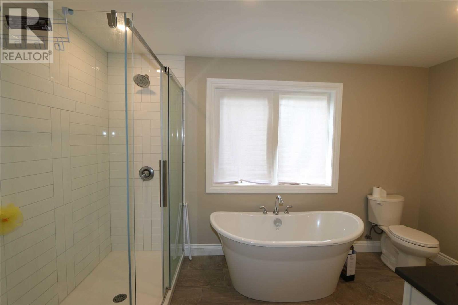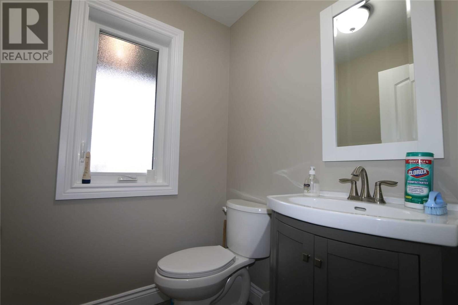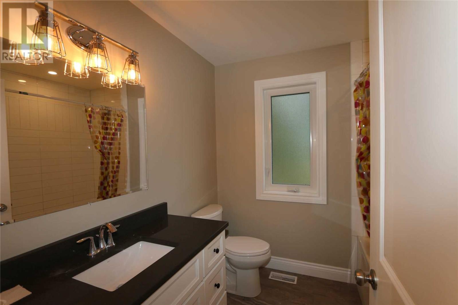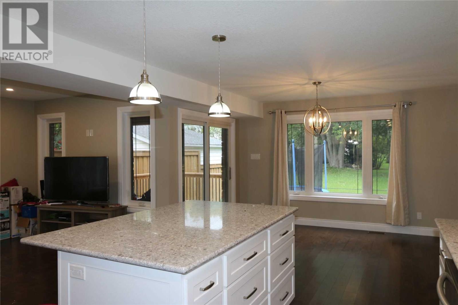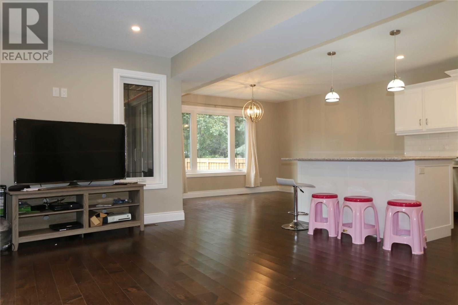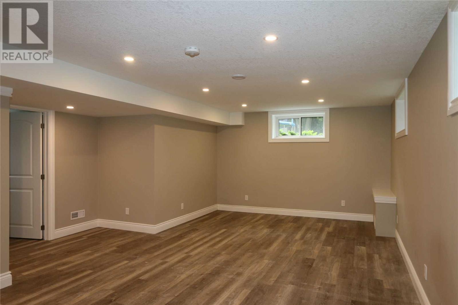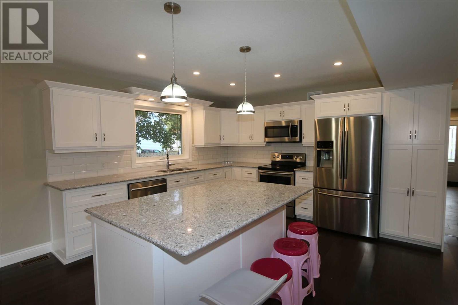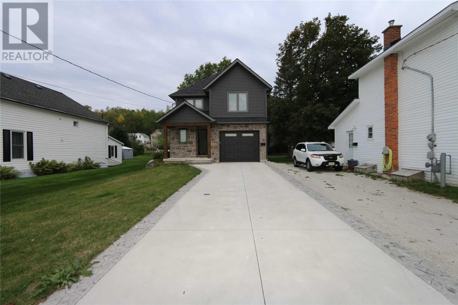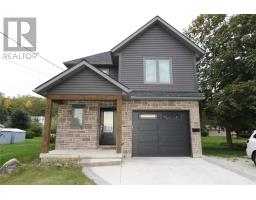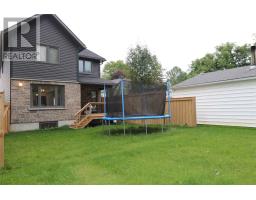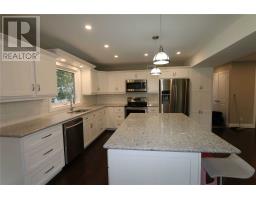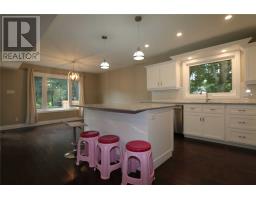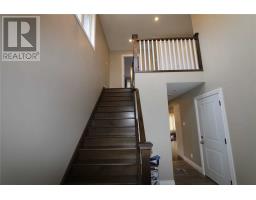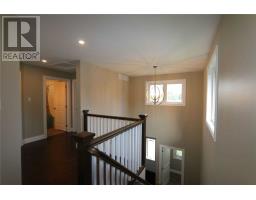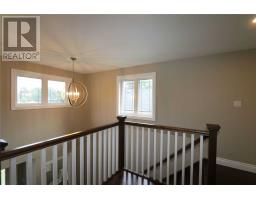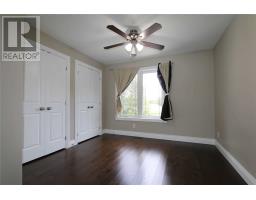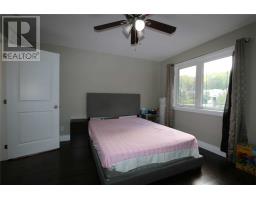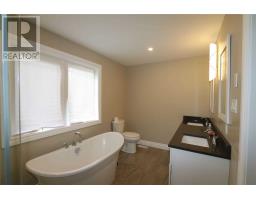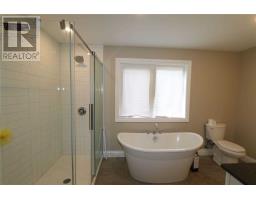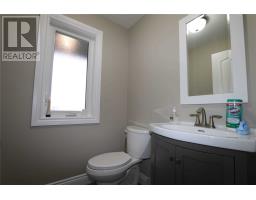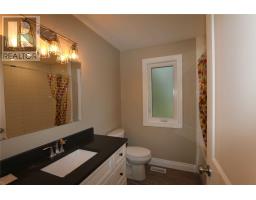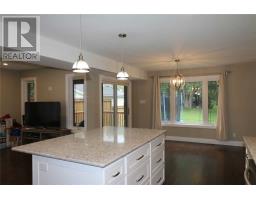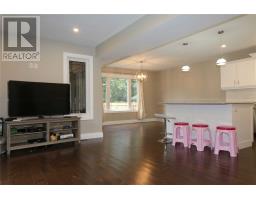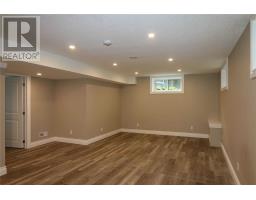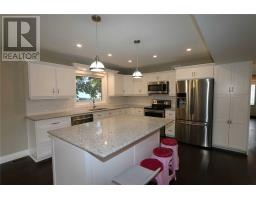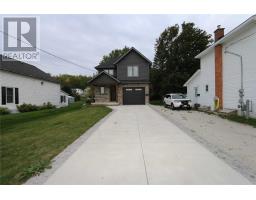770 6th Ave W Owen Sound, Ontario N4K 5G1
4 Bedroom
4 Bathroom
Central Air Conditioning
Forced Air
$509,000
Excellent Location! Great Layout ! 2018 Built New Home In Sought After Neighborhood! Hardwood Throughout, Modern And Bright Kitchen With Granite Counter, Under Cabinet Lighting, Brand New Appliances Open To The Living And Dining Area. The Master Bedroom Includes A Five Piece Ensuite.**** EXTRAS **** The Landscape Incorporates A Concrete Drive With Stamped Concrete Boarder, Deck With Covered Area And Privacy Fence As Well Natural Gas Hook Up Located Off Of The Main Living Areas (id:25308)
Property Details
| MLS® Number | X4591379 |
| Property Type | Single Family |
| Community Name | Owen Sound |
| Parking Space Total | 3 |
Building
| Bathroom Total | 4 |
| Bedrooms Above Ground | 3 |
| Bedrooms Below Ground | 1 |
| Bedrooms Total | 4 |
| Basement Development | Finished |
| Basement Type | N/a (finished) |
| Construction Style Attachment | Detached |
| Cooling Type | Central Air Conditioning |
| Exterior Finish | Brick, Stone |
| Heating Fuel | Natural Gas |
| Heating Type | Forced Air |
| Stories Total | 2 |
| Type | House |
Parking
| Attached garage |
Land
| Acreage | No |
| Size Irregular | 31 X 190 Ft |
| Size Total Text | 31 X 190 Ft |
Rooms
| Level | Type | Length | Width | Dimensions |
|---|---|---|---|---|
| Second Level | Master Bedroom | 12.7 m | 12.6 m | 12.7 m x 12.6 m |
| Second Level | Bedroom | 11.1 m | 10.8 m | 11.1 m x 10.8 m |
| Second Level | Bedroom | 10.5 m | 10 m | 10.5 m x 10 m |
| Basement | Family Room | 23.4 m | 17.2 m | 23.4 m x 17.2 m |
| Main Level | Foyer | 18.9 m | 9 m | 18.9 m x 9 m |
| Main Level | Living Room | 16.7 m | 12.2 m | 16.7 m x 12.2 m |
| Main Level | Dining Room | 13 m | 11.5 m | 13 m x 11.5 m |
| Main Level | Kitchen | 12.8 m | 11.2 m | 12.8 m x 11.2 m |
https://www.realtor.ca/PropertyDetails.aspx?PropertyId=21187842
Interested?
Contact us for more information
