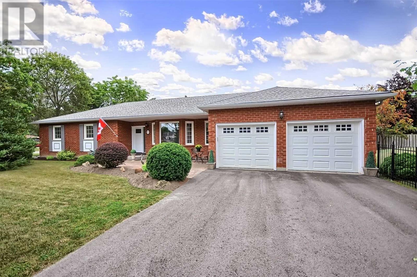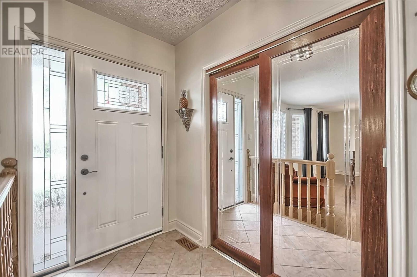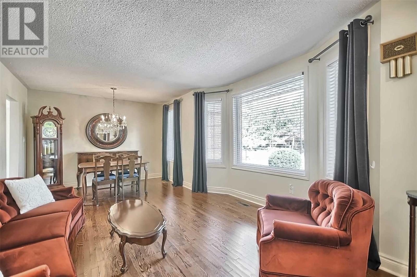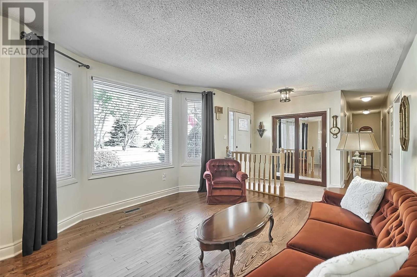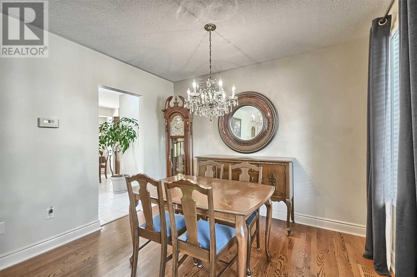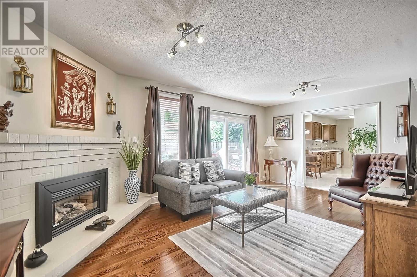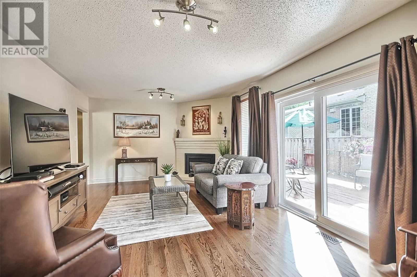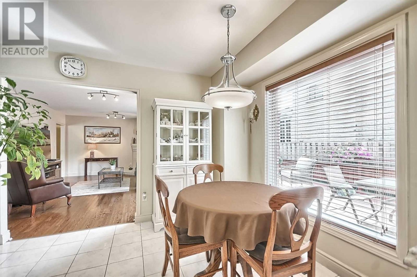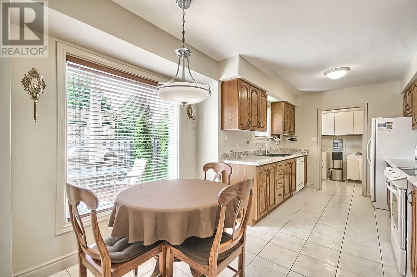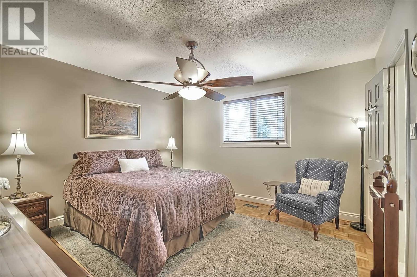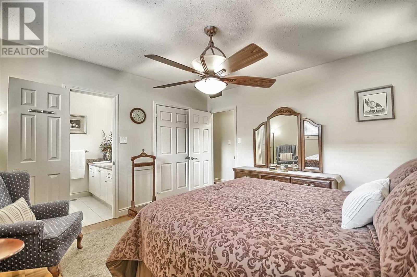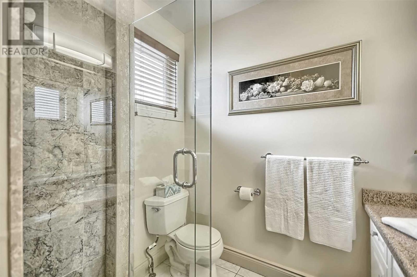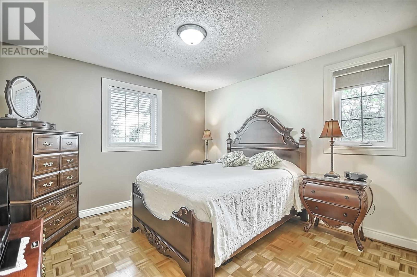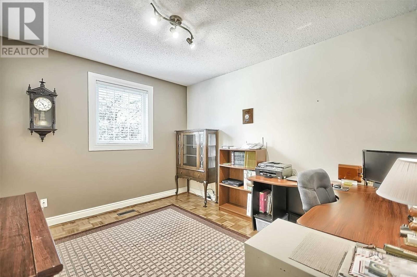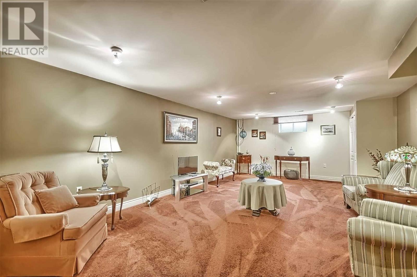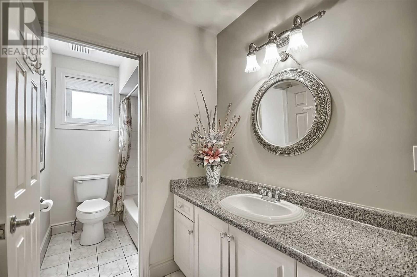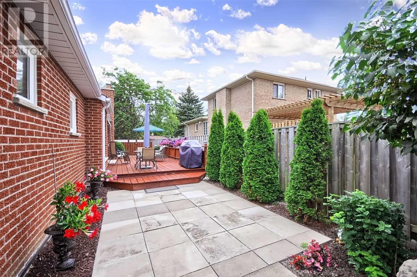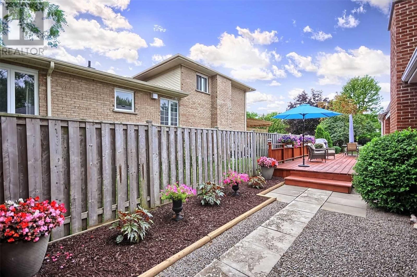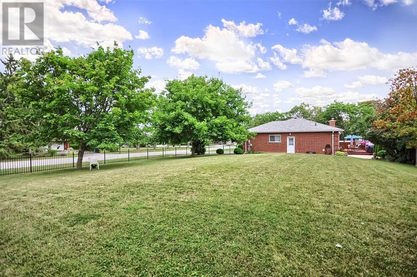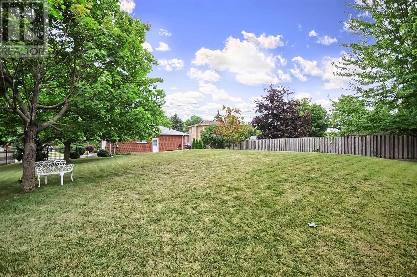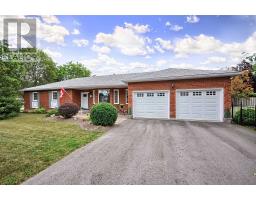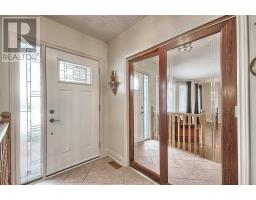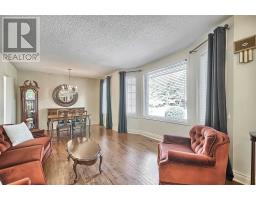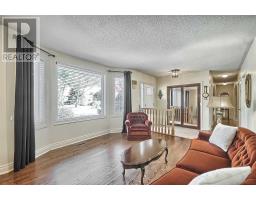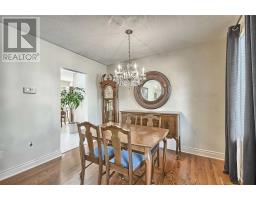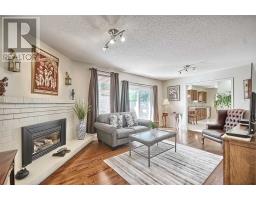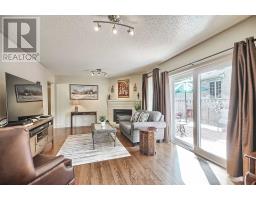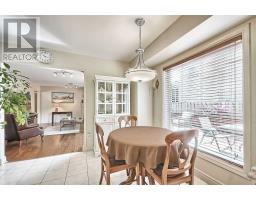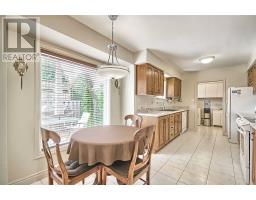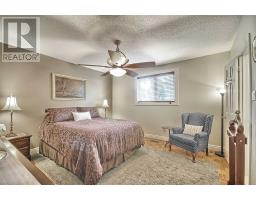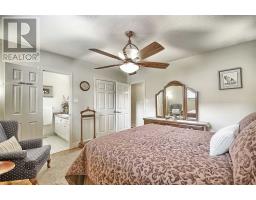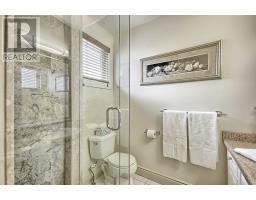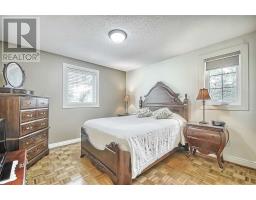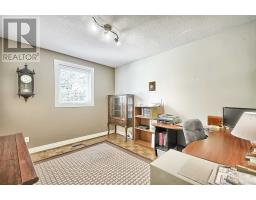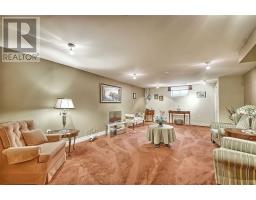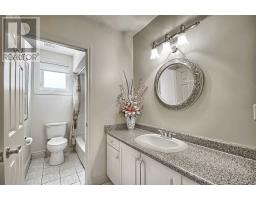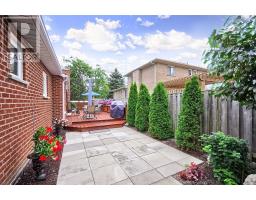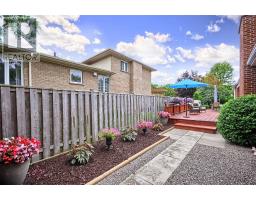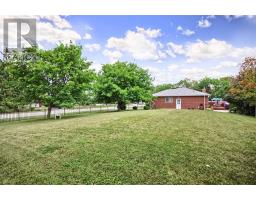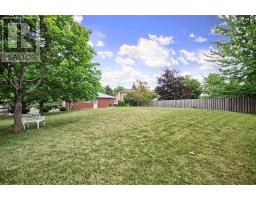4 Bedroom
2 Bathroom
Bungalow
Fireplace
Central Air Conditioning
Forced Air
$729,000
Welcome To 77 Shore Cres, A Meticulously Maintained 3+1 Bdr Bungalow Nestled On A Mature Treed Corner Lot Just Steps From Lake Simcoe! No Detail Has Been Overlooked In This 1834 Sf Hm. Updates Include Gleaming Strip Hrdwd Flrs In Living/Dining/Fam Rms, Front Dr W/Leaded/Beveled Inserts, New Windows & Sliding Door, New Roof & More! See Attached List Of Features. The Eat-In Kit W/Picture Window Offers Updated Counters & Sink & Is Open To The Family Room.**** EXTRAS **** The Master Boasts A Spa-Like Ensuite W/Glass Shower & Walk-In Closet. The Breathtaking Lot Offers Mature Trees, Manicured Gardens, Wrought Iron Fencing, Interlocked Frnt Walkway, Gas Bbq Hookup & A Deck That Is Perfect For Entertaining! (id:25308)
Property Details
|
MLS® Number
|
N4570069 |
|
Property Type
|
Single Family |
|
Community Name
|
Historic Lakeshore Communities |
|
Amenities Near By
|
Park, Public Transit, Schools |
|
Parking Space Total
|
6 |
Building
|
Bathroom Total
|
2 |
|
Bedrooms Above Ground
|
3 |
|
Bedrooms Below Ground
|
1 |
|
Bedrooms Total
|
4 |
|
Architectural Style
|
Bungalow |
|
Basement Development
|
Partially Finished |
|
Basement Type
|
Full (partially Finished) |
|
Construction Style Attachment
|
Detached |
|
Cooling Type
|
Central Air Conditioning |
|
Exterior Finish
|
Brick |
|
Fireplace Present
|
Yes |
|
Heating Fuel
|
Natural Gas |
|
Heating Type
|
Forced Air |
|
Stories Total
|
1 |
|
Type
|
House |
Parking
Land
|
Acreage
|
No |
|
Land Amenities
|
Park, Public Transit, Schools |
|
Size Irregular
|
77 X 196 Ft |
|
Size Total Text
|
77 X 196 Ft |
Rooms
| Level |
Type |
Length |
Width |
Dimensions |
|
Basement |
Other |
7.44 m |
4.61 m |
7.44 m x 4.61 m |
|
Main Level |
Living Room |
7.78 m |
3.83 m |
7.78 m x 3.83 m |
|
Main Level |
Dining Room |
7.78 m |
3.83 m |
7.78 m x 3.83 m |
|
Main Level |
Family Room |
5.98 m |
3.9 m |
5.98 m x 3.9 m |
|
Main Level |
Kitchen |
5.94 m |
2.68 m |
5.94 m x 2.68 m |
|
Main Level |
Laundry Room |
2.02 m |
3.03 m |
2.02 m x 3.03 m |
|
Main Level |
Master Bedroom |
3.95 m |
3.89 m |
3.95 m x 3.89 m |
|
Main Level |
Bedroom 2 |
3.21 m |
3.65 m |
3.21 m x 3.65 m |
|
Main Level |
Bedroom 3 |
3.61 m |
3.65 m |
3.61 m x 3.65 m |
https://www.realtor.ca/PropertyDetails.aspx?PropertyId=21115022
