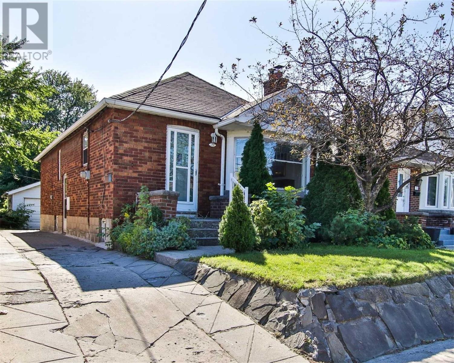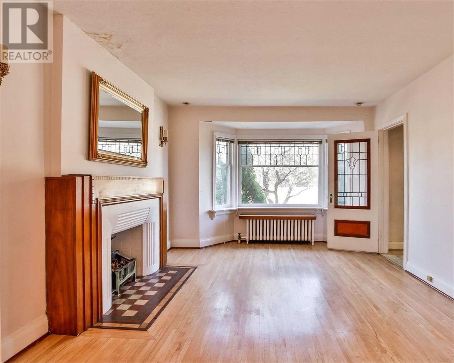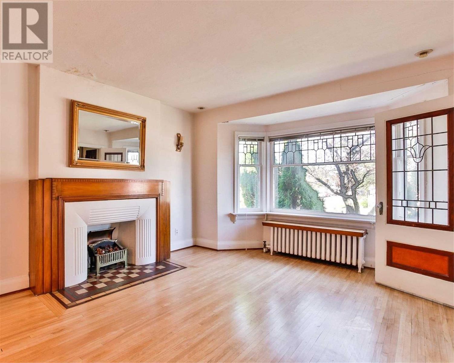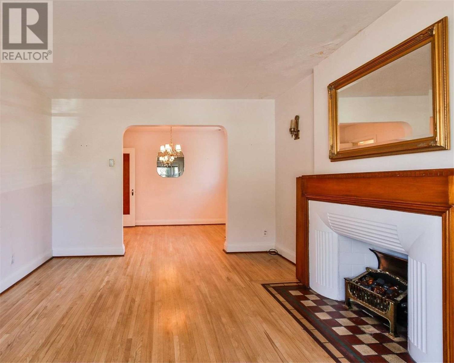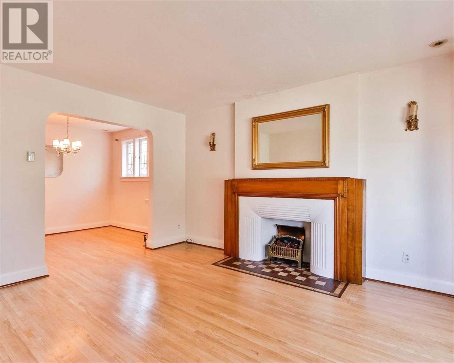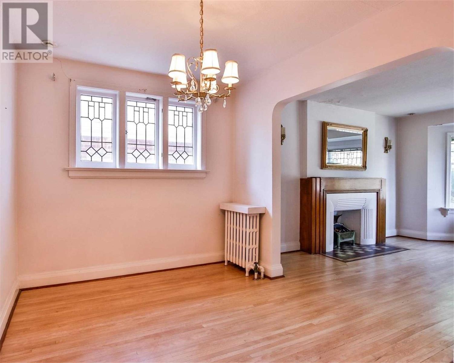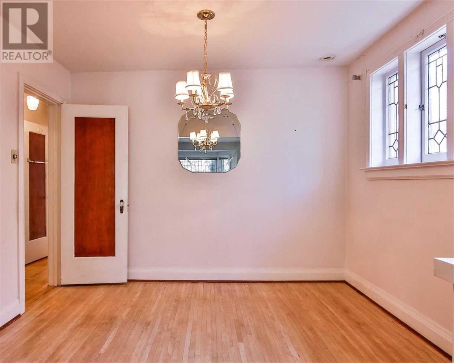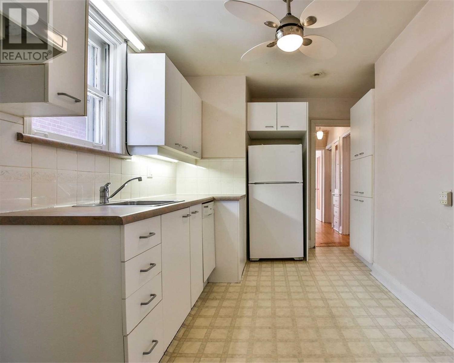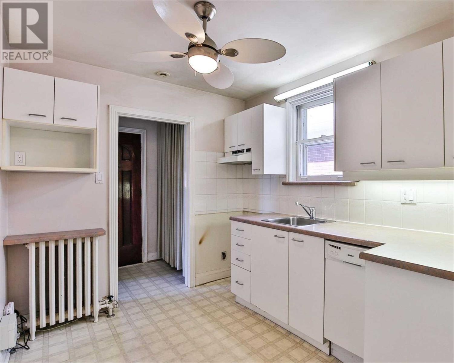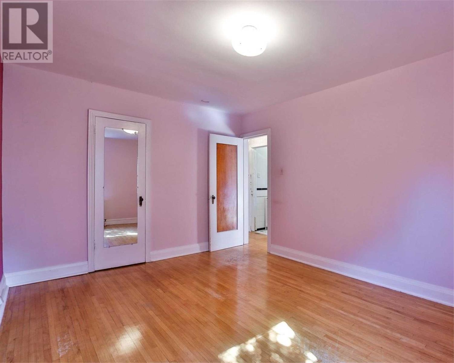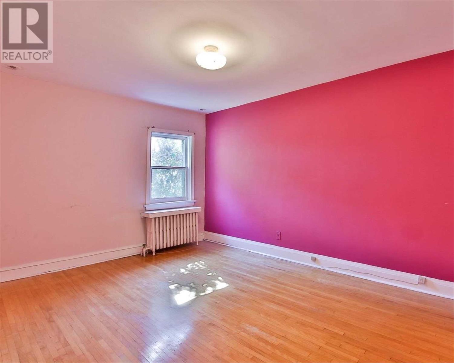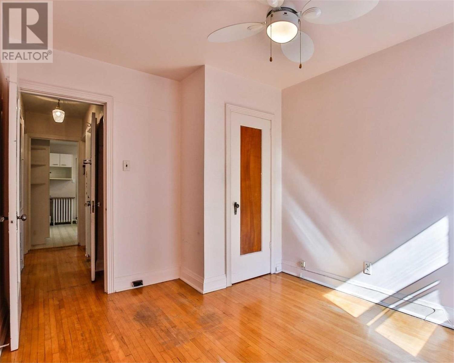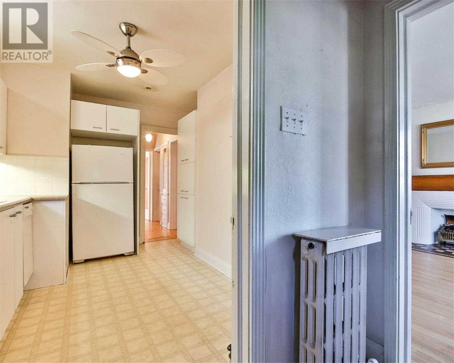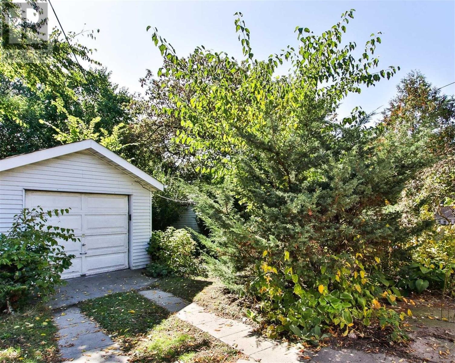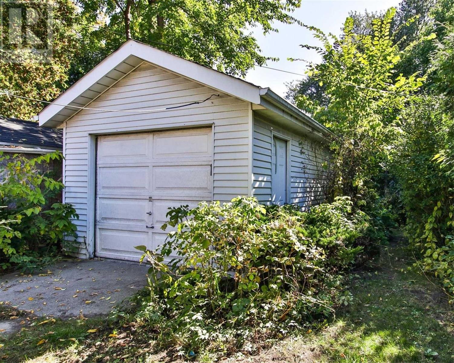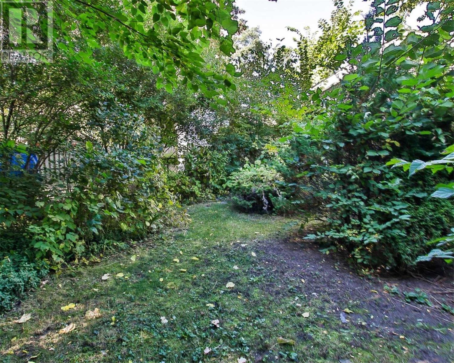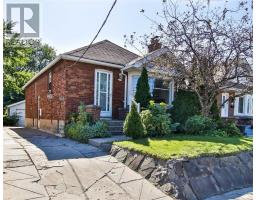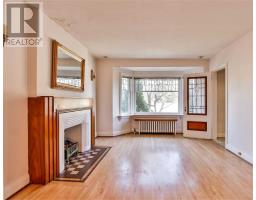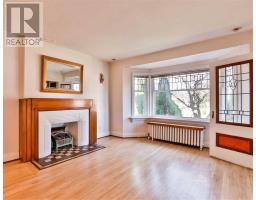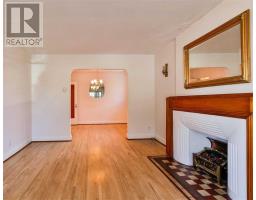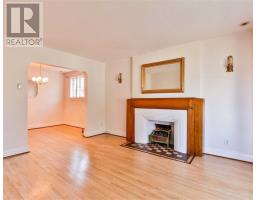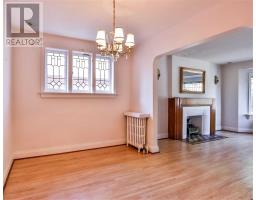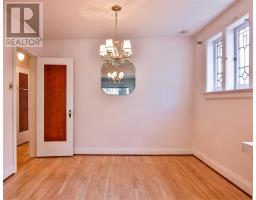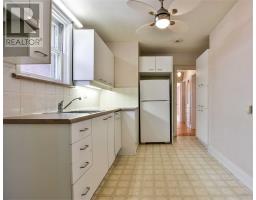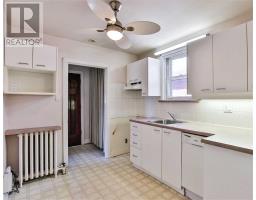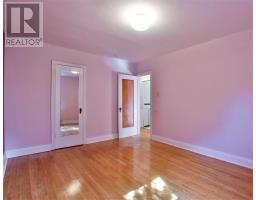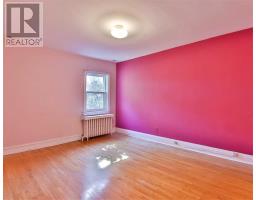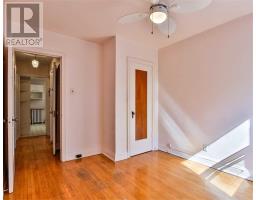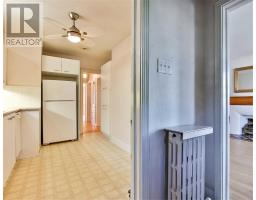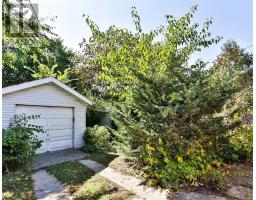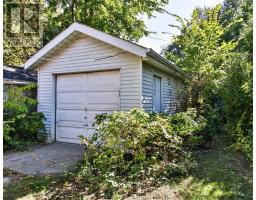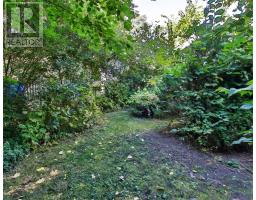2 Bedroom
2 Bathroom
Bungalow
Fireplace
Central Air Conditioning
Hot Water Radiator Heat
$699,900
Attn Builders, Renovators & 1st Time Buyers! This Charming Bungalow In The Heart Of East York Is Ready For You To Make Your Own. Loads Of Potential To Renovate As-Is,Top Up/Build Out Or Build A New Home From Scratch On This 144' Deep Lot! Prime Location Close To Schools, Parks, Dvp, Bayview Extension & All That The Danforth Has To Offer. Ttc Right Outside Your Door & Easy Access To Biking/Walking Trails. 10 Minutes To Dtn, 5 Minutes To Leaside & The Danforth!**** EXTRAS **** Same Owner For Over 60 Yrs. Incl: All Appliances, Gas Boiler, Spacepac A/C, Ceiling Fans & All Electric Light Fixtures. Large Detached Garage & Extra Deep Lot! Property Being Sold As-Is. Survey Available. Hot Water Tank Is Rented. (id:25308)
Property Details
|
MLS® Number
|
E4607011 |
|
Property Type
|
Single Family |
|
Community Name
|
East York |
|
Amenities Near By
|
Hospital, Park, Public Transit, Schools |
|
Parking Space Total
|
2 |
Building
|
Bathroom Total
|
2 |
|
Bedrooms Above Ground
|
2 |
|
Bedrooms Total
|
2 |
|
Architectural Style
|
Bungalow |
|
Basement Features
|
Separate Entrance |
|
Basement Type
|
Full |
|
Construction Style Attachment
|
Detached |
|
Cooling Type
|
Central Air Conditioning |
|
Exterior Finish
|
Brick |
|
Fireplace Present
|
Yes |
|
Heating Fuel
|
Natural Gas |
|
Heating Type
|
Hot Water Radiator Heat |
|
Stories Total
|
1 |
|
Type
|
House |
Parking
Land
|
Acreage
|
No |
|
Land Amenities
|
Hospital, Park, Public Transit, Schools |
|
Size Irregular
|
25.92 X 144.58 Ft |
|
Size Total Text
|
25.92 X 144.58 Ft |
Rooms
| Level |
Type |
Length |
Width |
Dimensions |
|
Basement |
Recreational, Games Room |
6.78 m |
3.38 m |
6.78 m x 3.38 m |
|
Basement |
Utility Room |
5.03 m |
3.53 m |
5.03 m x 3.53 m |
|
Basement |
Kitchen |
2.59 m |
2.31 m |
2.59 m x 2.31 m |
|
Main Level |
Foyer |
1.75 m |
1.27 m |
1.75 m x 1.27 m |
|
Main Level |
Living Room |
4.6 m |
3.53 m |
4.6 m x 3.53 m |
|
Main Level |
Dining Room |
3.2 m |
2.59 m |
3.2 m x 2.59 m |
|
Main Level |
Kitchen |
3.86 m |
2.36 m |
3.86 m x 2.36 m |
|
Main Level |
Master Bedroom |
4.6 m |
3.2 m |
4.6 m x 3.2 m |
|
Main Level |
Bedroom 2 |
3.58 m |
2.72 m |
3.58 m x 2.72 m |
https://www.realtor.ca/PropertyDetails.aspx?PropertyId=21242515
